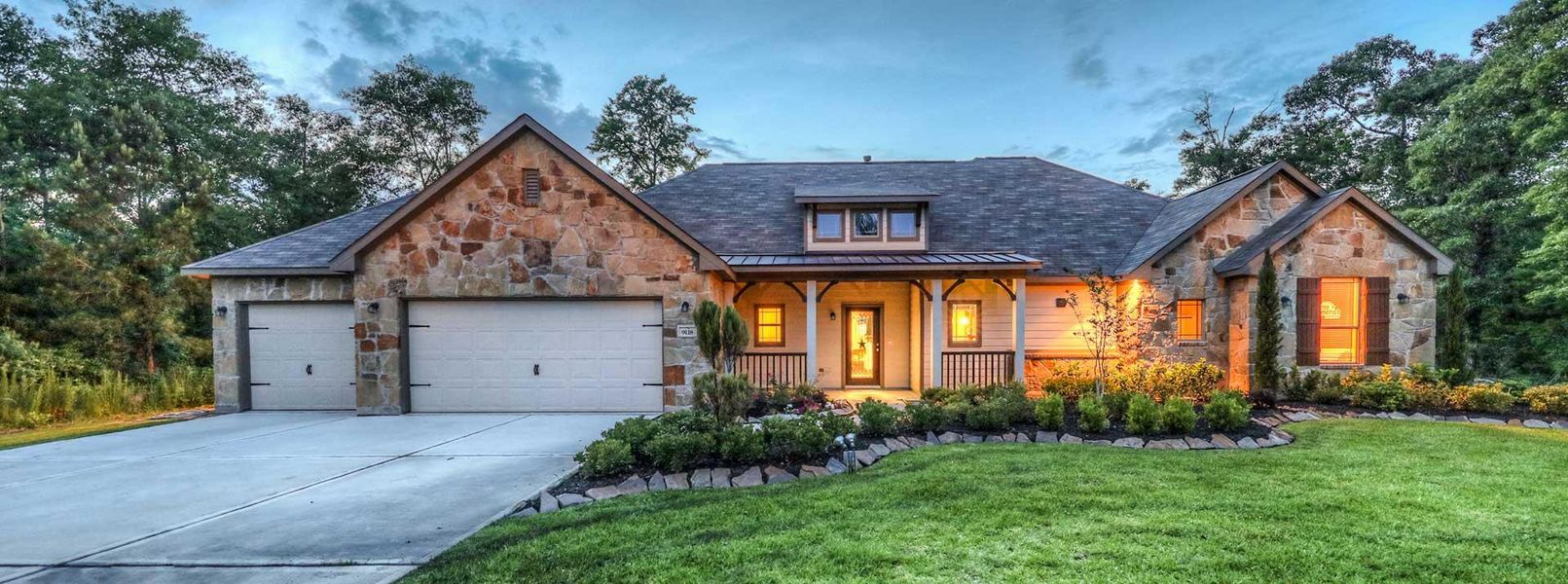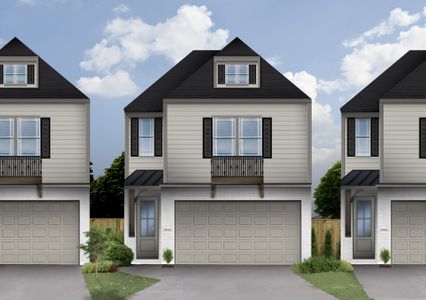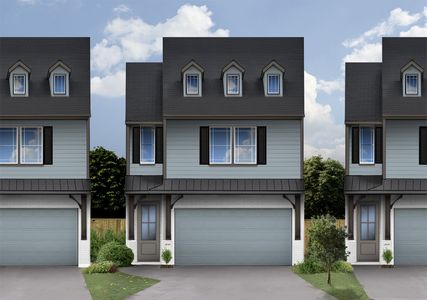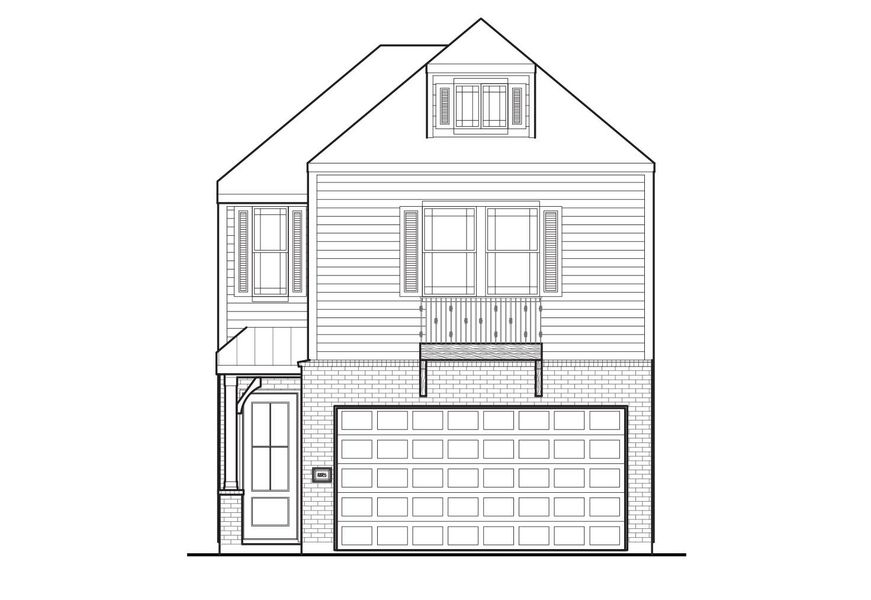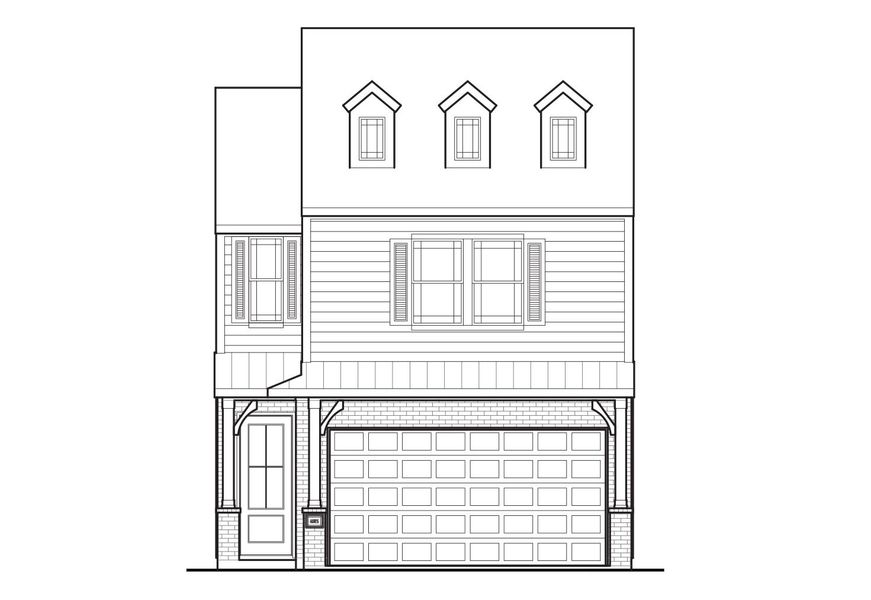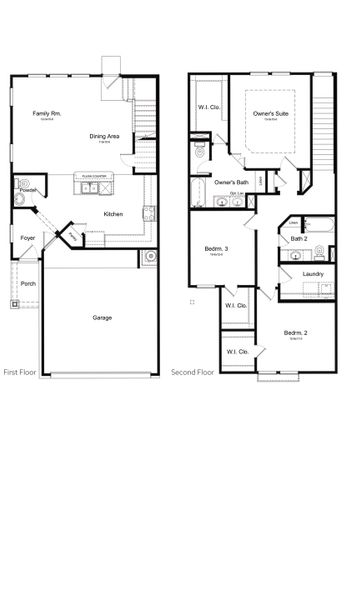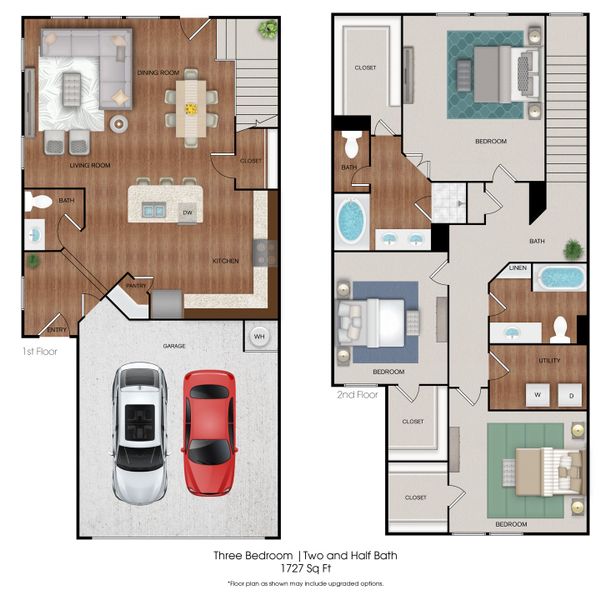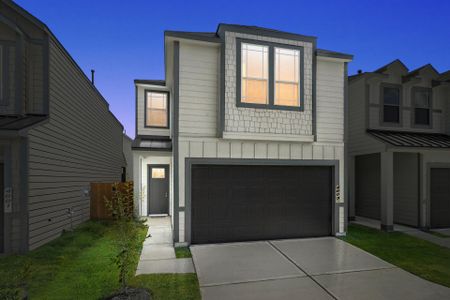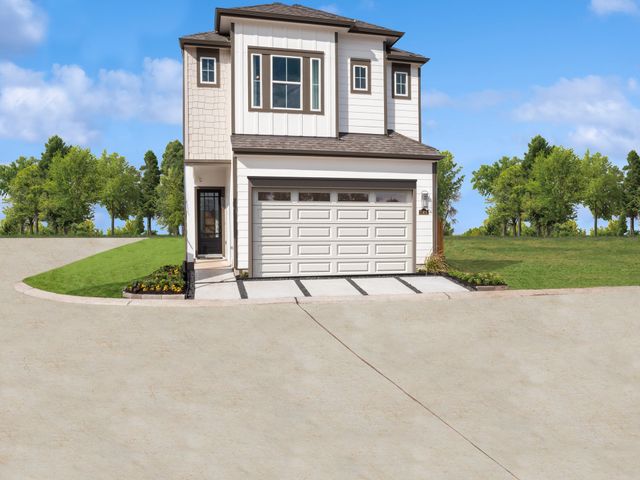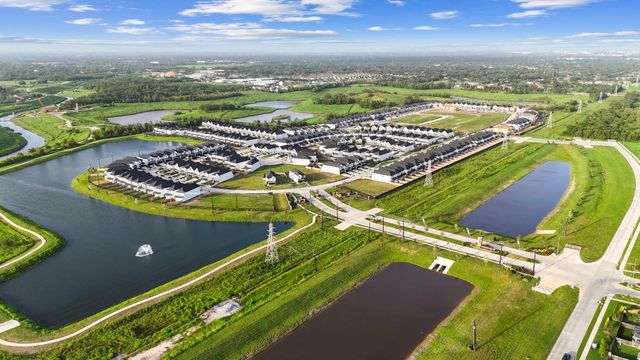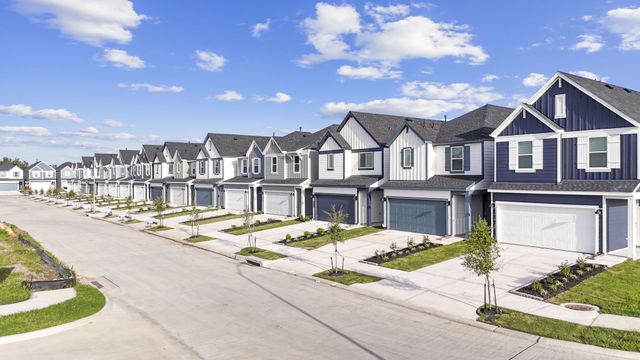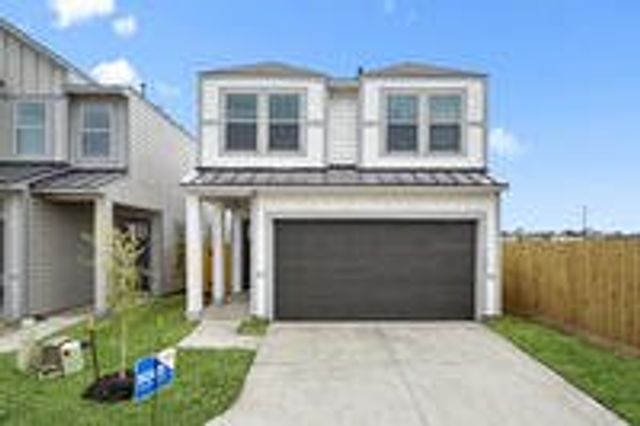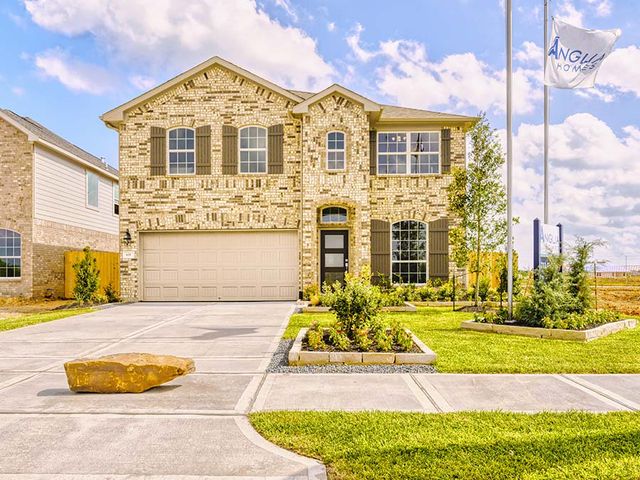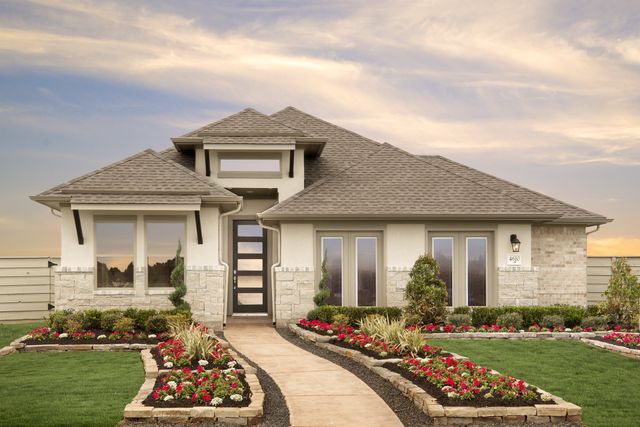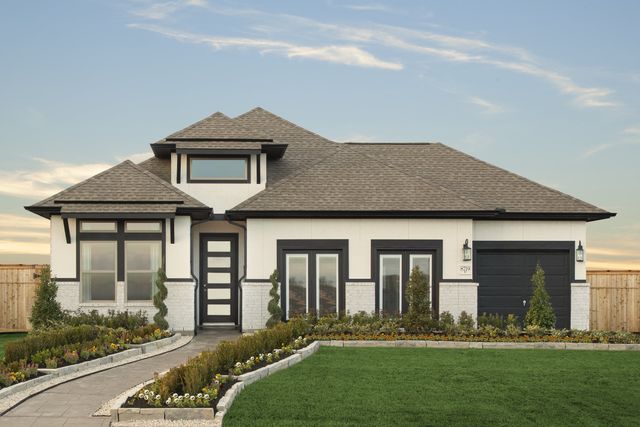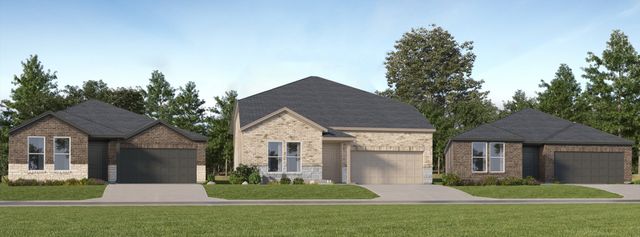Floor Plan
from $308,990
New Orleans, 11412 Lucky Falls Drive, Houston, TX 77047
3 bd · 2.5 ba · 2 stories · 1,727 sqft
from $308,990
Home Highlights
Green Program
Garage
Primary Bedroom Downstairs
Utility/Laundry Room
Dining Room
Family Room
Porch
Kitchen
Energy Efficient
Green Program. Special attention is paid to environmental friendliness, energy efficiency, water use and materials.
Plan Description
Designed with functionality in mind, this three bedroom, two and half bath home offers a seamless flow between the living area and kitchen, creating a perfect space for entertaining guests or simply unwinding after a long day. Upstairs, each bedroom is situated in its own private area, providing optimal rest and privacy for everyone in the household. For outdoor living needs, the optional covered back patio offers a versatile space where you can enjoy the fresh air, entertain guests, or simply relax with a good book. This floor plan is designed to meet your practical needs while also providing a warm and welcoming environment, making it a great choice for anyone looking for comfort and convenience.
Plan Details
*Pricing and availability are subject to change.- Name:
- New Orleans
- Garage spaces:
- 2
- Property status:
- Floor Plan
- Size:
- 1,727 sqft
- Stories:
- 2
- Beds:
- 3
- Baths:
- 2.5
Construction Details
- Builder Name:
- First America Homes
Home Features & Finishes
- Garage/Parking:
- Assigned parkingGarage
- Interior Features:
- Wired For Security
- Laundry facilities:
- Utility/Laundry Room
- Property amenities:
- Porch
- Rooms:
- KitchenPowder RoomDining RoomFamily RoomPrimary Bedroom Downstairs

Considering this home?
Our expert will guide your tour, in-person or virtual
Need more information?
Text or call (888) 486-2818
Cloverdale Community Details
Community Amenities
- Green Program
- Dining Nearby
- Energy Efficient
- Gated Community
- Entertainment
- Master Planned
- Shopping Nearby
Neighborhood Details
Houston, Texas
Harris County 77047
Schools in Houston Independent School District
GreatSchools’ Summary Rating calculation is based on 4 of the school’s themed ratings, including test scores, student/academic progress, college readiness, and equity. This information should only be used as a reference. NewHomesMate is not affiliated with GreatSchools and does not endorse or guarantee this information. Please reach out to schools directly to verify all information and enrollment eligibility. Data provided by GreatSchools.org © 2024
Average Home Price in 77047
Getting Around
2 nearby routes:
2 bus, 0 rail, 0 other
Air Quality
Taxes & HOA
- Tax Year:
- 2024
- Tax Rate:
- 2.01%
- HOA fee:
- $1,200/annual
- HOA fee requirement:
- Mandatory
