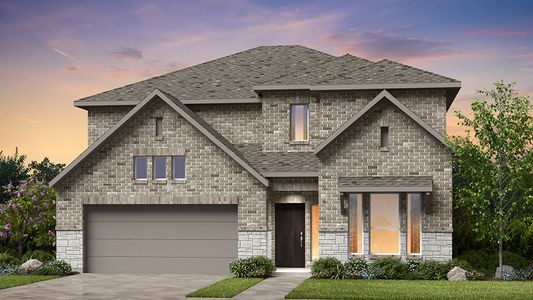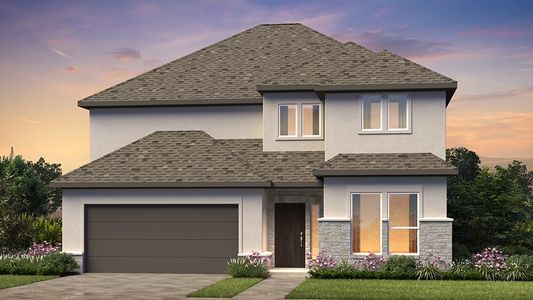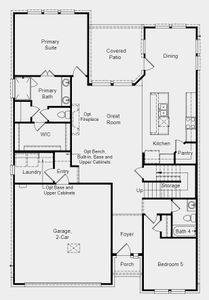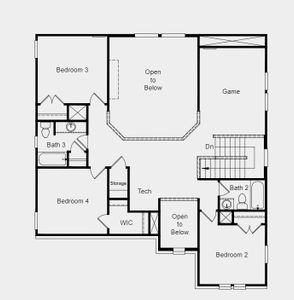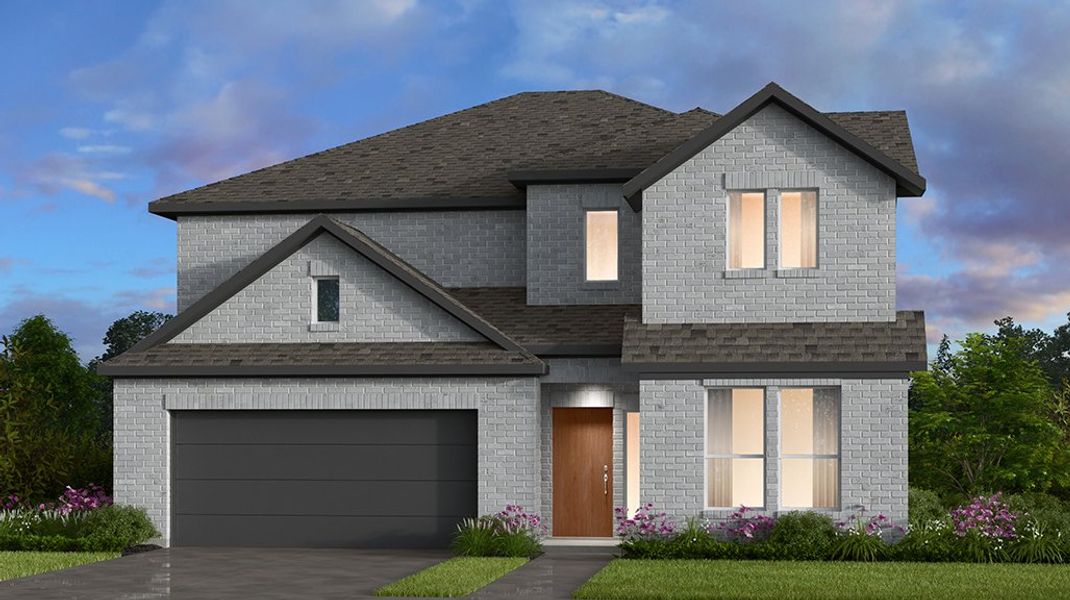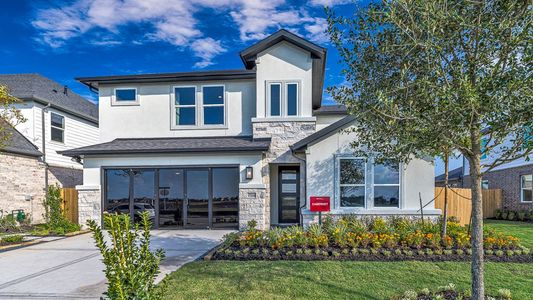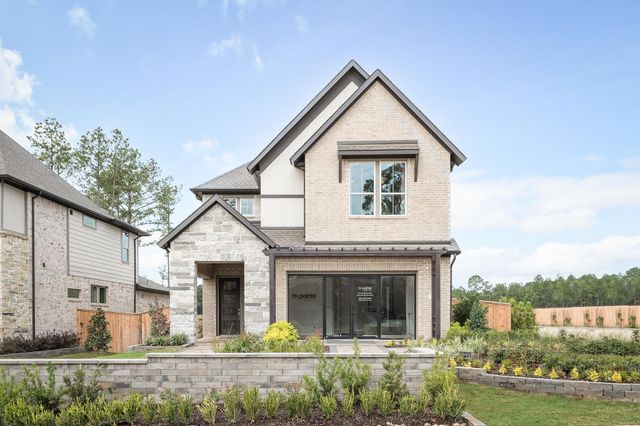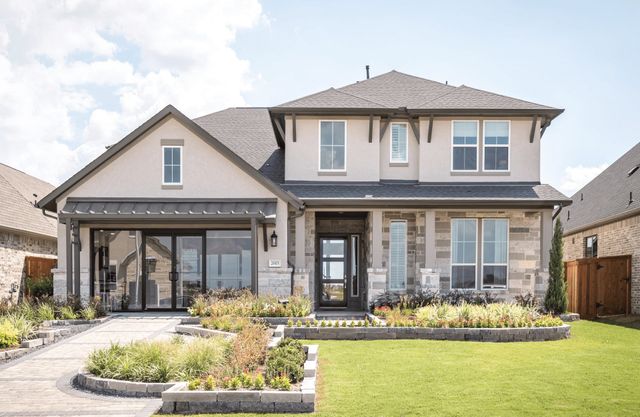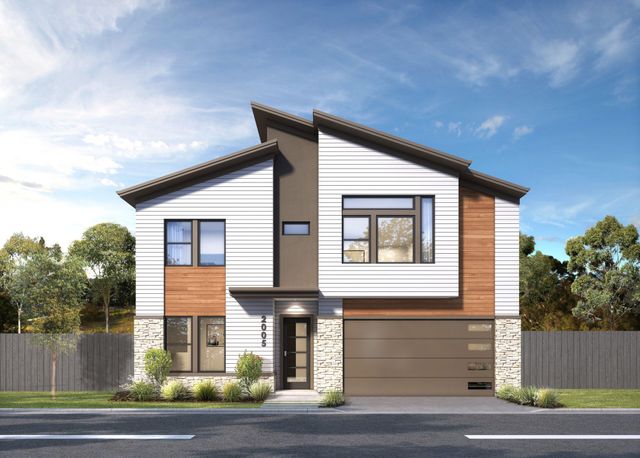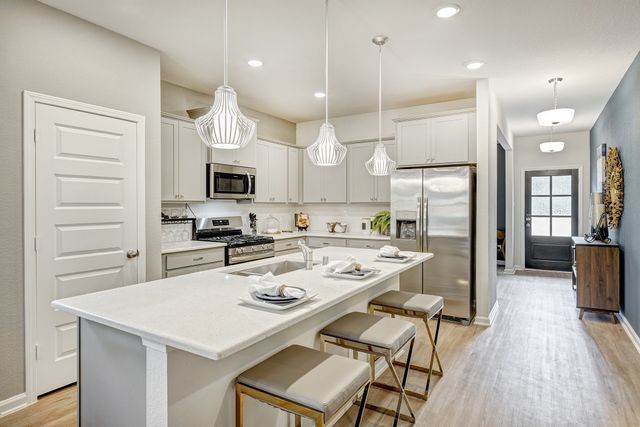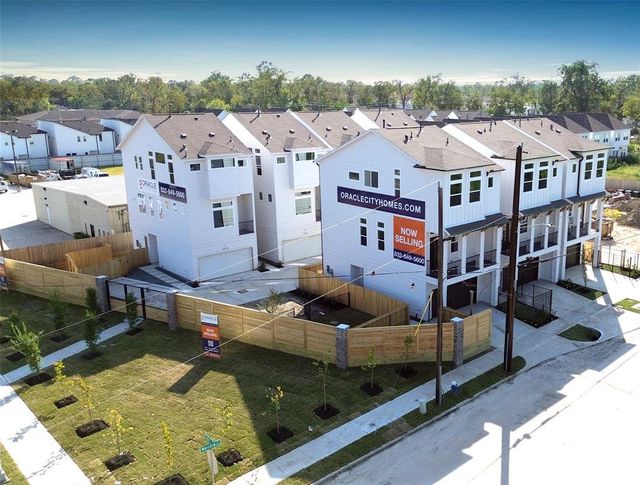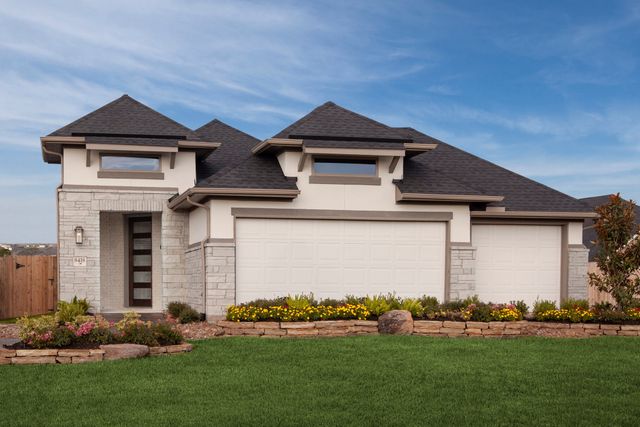Floor Plan
Lowered rates
Flex cash
from $530,990
Saffron, 17402 Aster Falls Court, Richmond, TX 77407
5 bd · 4 ba · 2 stories · 2,596 sqft
Lowered rates
Flex cash
from $530,990
Home Highlights
Garage
Attached Garage
Walk-In Closet
Primary Bedroom Downstairs
Utility/Laundry Room
Dining Room
Family Room
Porch
Patio
Primary Bedroom On Main
Kitchen
Game Room
Community Pool
Playground
Club House
Plan Description
Three words come to mind when thinking about the Saffron floor plan: bright, open, and lovely! Begin by heading through the front porch and into the classic foyer. On either side is a flex room, powder room, and storage space, and a 2-car garage, entry, and laundry room on the other. Head into the heart of the home to discover open-concept living at its finest: a great room opens to a gourmet kitchen, dining room, and picturesque covered patio. Also on the first floor is a roomy primary suite, spa-like primary bathroom, and walk-in closet. Make your way upstairs to discover 3 additional bedrooms, 1 with a walk-in closet, 2 bathrooms, a tech space perfect for working from home, a game room, and views open to the gorgeous downstairs area!
Plan Details
*Pricing and availability are subject to change.- Name:
- Saffron
- Garage spaces:
- 2
- Property status:
- Floor Plan
- Size:
- 2,596 sqft
- Stories:
- 2
- Beds:
- 5
- Baths:
- 4
Construction Details
- Builder Name:
- Taylor Morrison
Home Features & Finishes
- Garage/Parking:
- GarageAttached Garage
- Interior Features:
- Walk-In Closet
- Laundry facilities:
- Utility/Laundry Room
- Property amenities:
- PatioPorch
- Rooms:
- Primary Bedroom On MainKitchenTwo-Story Great RoomGame RoomDining RoomFamily RoomPrimary Bedroom Downstairs

Considering this home?
Our expert will guide your tour, in-person or virtual
Need more information?
Text or call (888) 486-2818
Trillium 50s Community Details
Community Amenities
- Grill Area
- Dining Nearby
- Playground
- Club House
- Community Pool
- Park Nearby
- Community Garden
- Golf Club
- Walking, Jogging, Hike Or Bike Trails
- Pickleball Court
- Entertainment
- Shopping Nearby
Neighborhood Details
Richmond, Texas
Fort Bend County 77407
Schools in Fort Bend Independent School District
GreatSchools’ Summary Rating calculation is based on 4 of the school’s themed ratings, including test scores, student/academic progress, college readiness, and equity. This information should only be used as a reference. NewHomesMate is not affiliated with GreatSchools and does not endorse or guarantee this information. Please reach out to schools directly to verify all information and enrollment eligibility. Data provided by GreatSchools.org © 2024
Average Home Price in 77407
Getting Around
Air Quality
Noise Level
81
50Calm100
A Soundscore™ rating is a number between 50 (very loud) and 100 (very quiet) that tells you how loud a location is due to environmental noise.
Taxes & HOA
- Tax Year:
- 2023
- Tax Rate:
- 3%
- HOA fee:
- $950/annual
- HOA fee requirement:
- Mandatory

