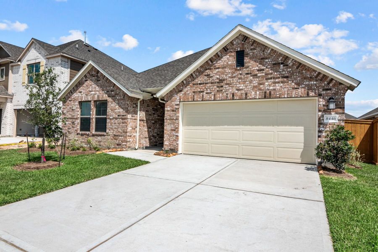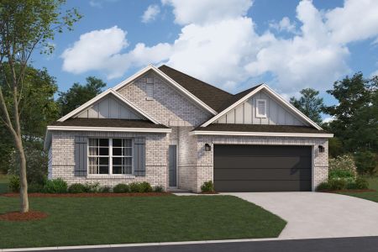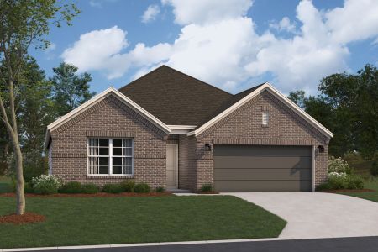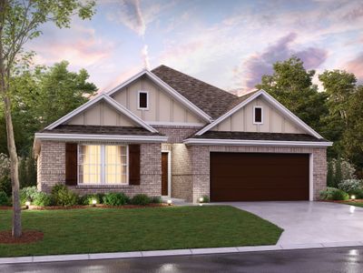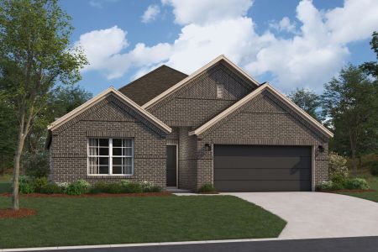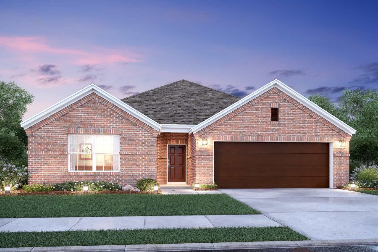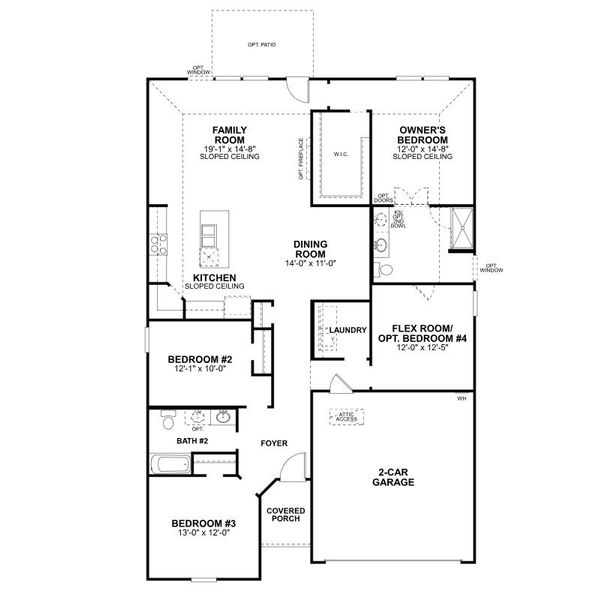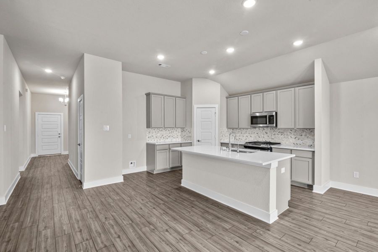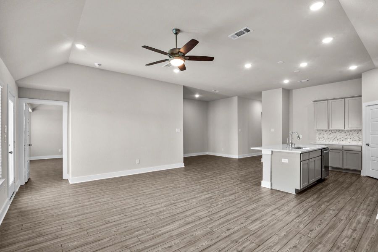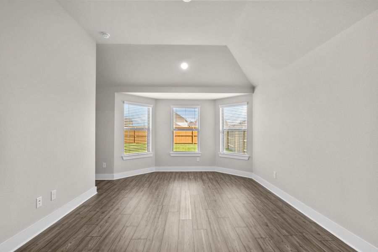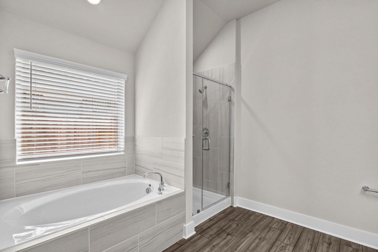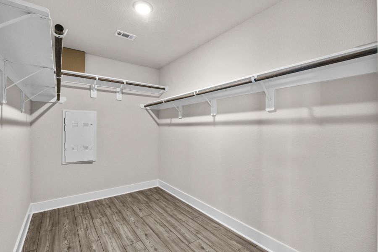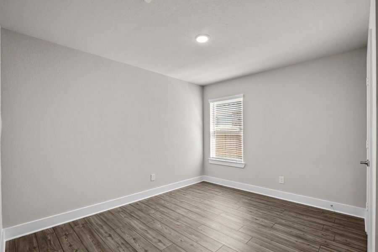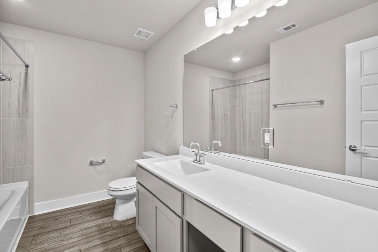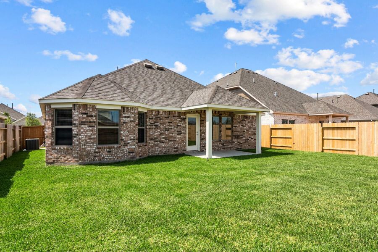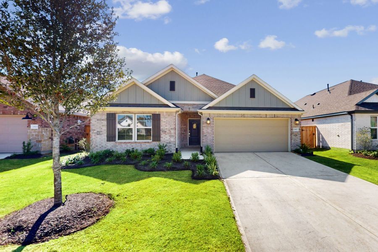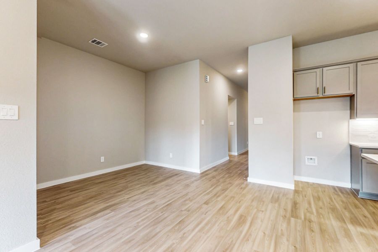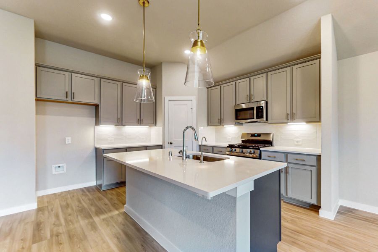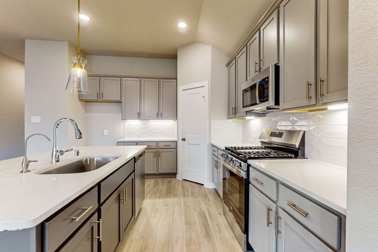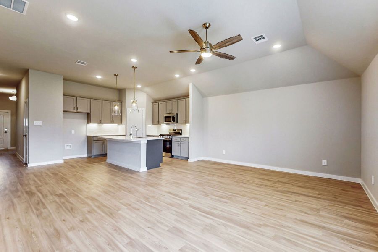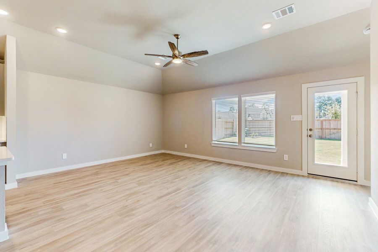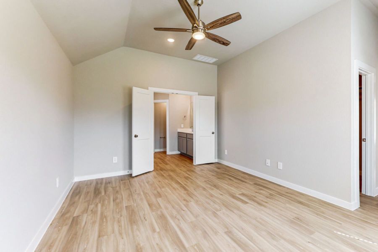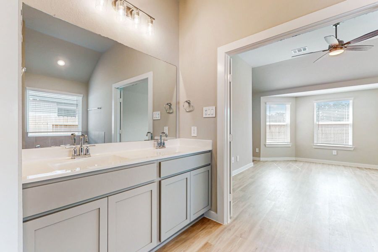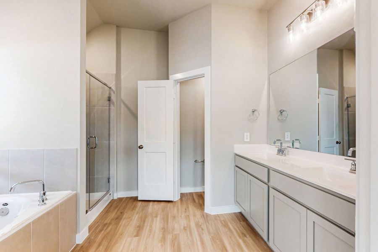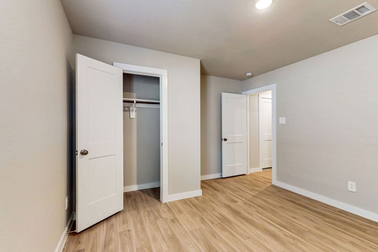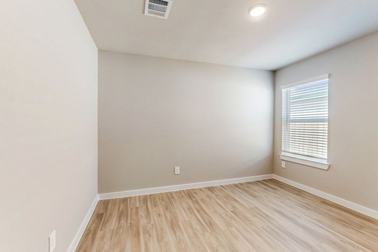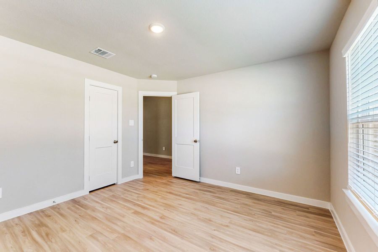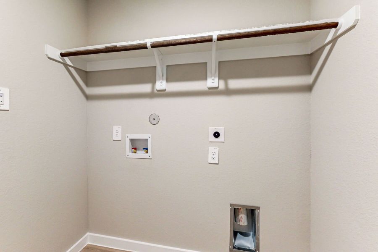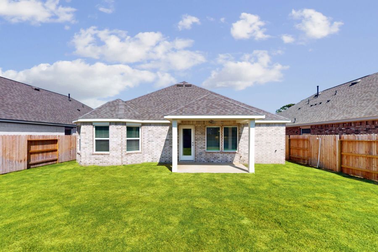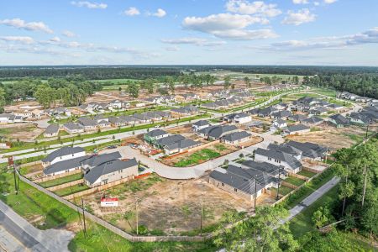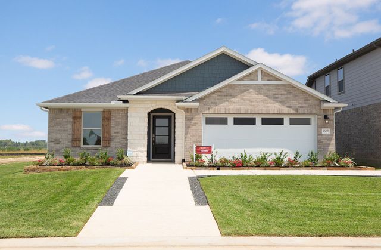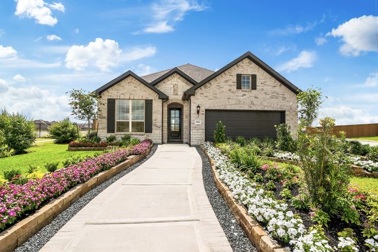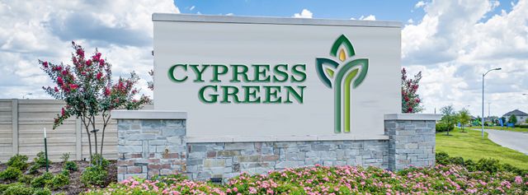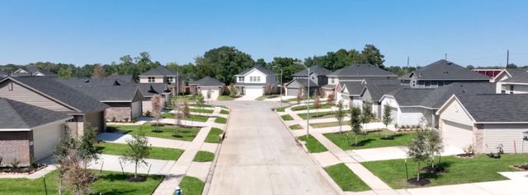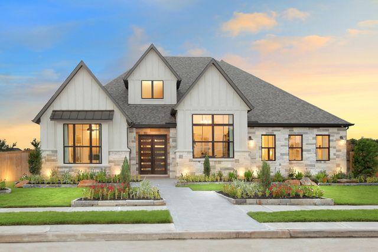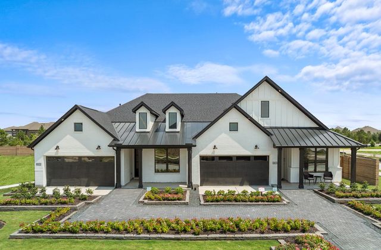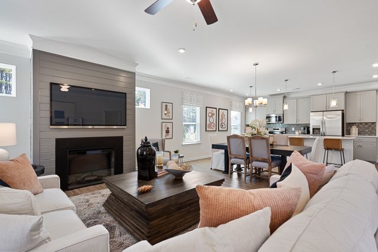Floor Plan
Lowered rates
Reduced prices
from $324,490
4 bd · 2 ba · 1 story · 1,882 sqft
Lowered rates
Reduced prices
from $324,490
Home Highlights
Garage
Attached Garage
Walk-In Closet
Primary Bedroom Downstairs
Utility/Laundry Room
Dining Room
Family Room
Porch
Primary Bedroom On Main
Kitchen
Community Pool
Flex Room
Playground
Plan Description
Welcome to The Moscoso, one of our newest and most inviting single-story floorplans, designed with modern families in mind. With around 1,830 square feet of thoughtfully crafted space, this home offers 3 spacious bedrooms, 2 full bathrooms, and a 2-car garage—ideal for growing families who love both style and function. From the moment you step inside, the open-concept layout welcomes you with a dreamy kitchen at its heart. Picture cooking family meals on the oversized island, with a walk-in pantry that’s perfect for stocking up on snacks and essentials. The kitchen seamlessly flows into the dining room, creating the perfect setting for weeknight dinners or weekend brunches. If you need extra space for a home office, craft room, or even just more storage, The Moscoso has you covered with a versatile flex room, and the option to add a third-car garage offers even more flexibility. You can also transform the flex room into a fourth bedroom if your family needs it. The secondary bedrooms, located near the front of the home, are just right for kids or guests, with easy access to the hall bathroom. But the real retreat awaits in the owner’s suite, a peaceful haven designed to help you unwind. With a massive walk-in closet and sloped ceiling, this space feels both airy and serene. Natural light fills the room, and the optional bay window adds extra space for a cozy reading corner or quiet retreat. Want to take relaxation to the next level? Upgrade to a deluxe owner’s bathroom with a soaking tub and separate shower, creating your very own at-home spa. Discover how The Moscoso floorplan can fit your family’s needs perfectly.
Plan Details
*Pricing and availability are subject to change.- Name:
- Moscoso
- Garage spaces:
- 2
- Property status:
- Floor Plan
- Size:
- 1,882 sqft
- Stories:
- 1
- Beds:
- 4
- Baths:
- 2
Construction Details
- Builder Name:
- M/I Homes
Home Features & Finishes
- Garage/Parking:
- GarageAttached Garage
- Interior Features:
- Walk-In Closet
- Laundry facilities:
- Utility/Laundry Room
- Property amenities:
- BasementPorch
- Rooms:
- Flex RoomPrimary Bedroom On MainKitchenDining RoomFamily RoomOpen Concept FloorplanPrimary Bedroom Downstairs

Considering this home?
Our expert will guide your tour, in-person or virtual
Need more information?
Text or call (888) 486-2818
Sorella Community Details
Community Amenities
- Dining Nearby
- Playground
- Lake Access
- Community Pool
- Amenity Center
- Golf Club
- Library
- Walking, Jogging, Hike Or Bike Trails
- Resort-Style Pool
- Event Lawn
- Pavilion
- Entertainment
- Master Planned
- Shopping Nearby
Neighborhood Details
Tomball, Texas
Harris County 77377
Schools in Waller Independent School District
GreatSchools’ Summary Rating calculation is based on 4 of the school’s themed ratings, including test scores, student/academic progress, college readiness, and equity. This information should only be used as a reference. NewHomesMate is not affiliated with GreatSchools and does not endorse or guarantee this information. Please reach out to schools directly to verify all information and enrollment eligibility. Data provided by GreatSchools.org © 2024
Average Home Price in 77377
Getting Around
Air Quality
Taxes & HOA
- Tax Year:
- 2023
- Tax Rate:
- 3.05%
- HOA fee:
- $800/annual
- HOA fee requirement:
- Mandatory
