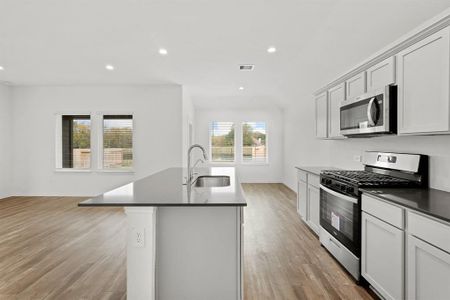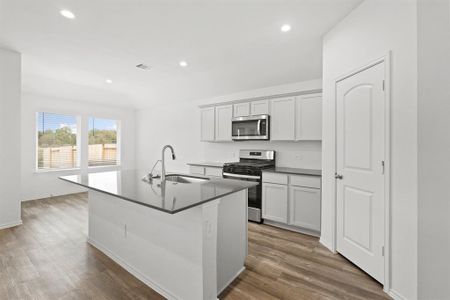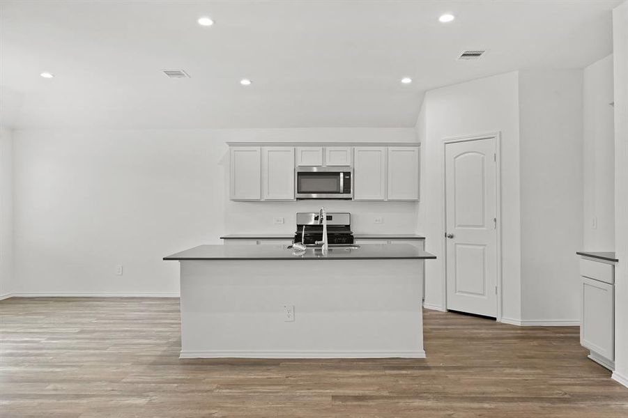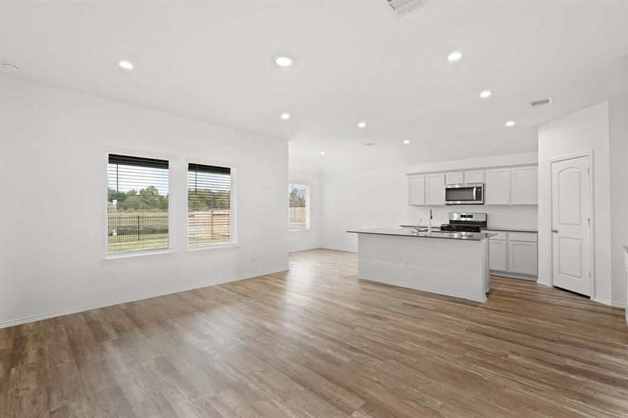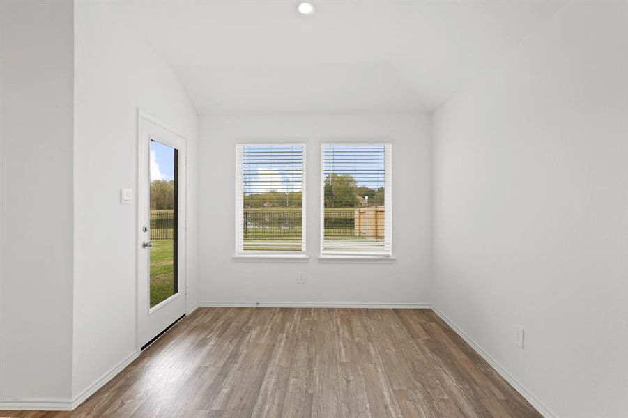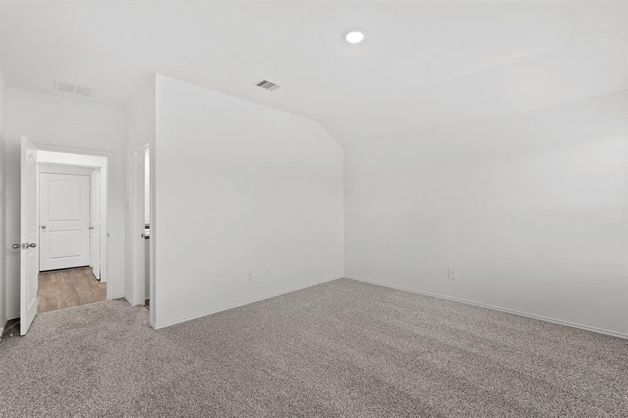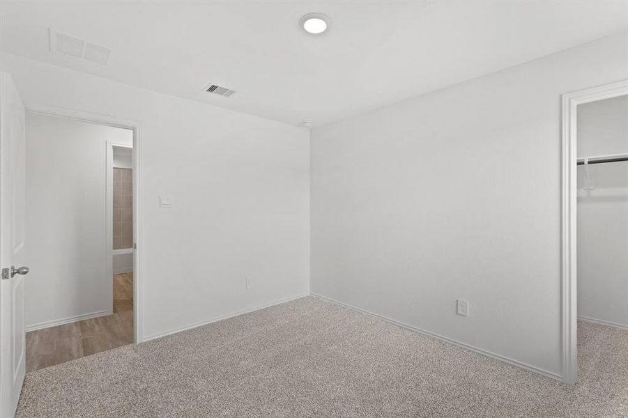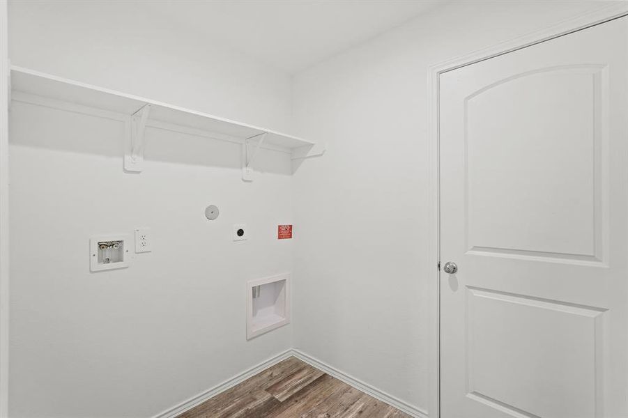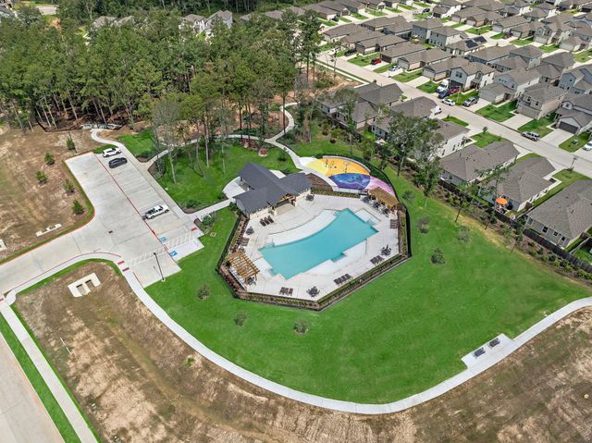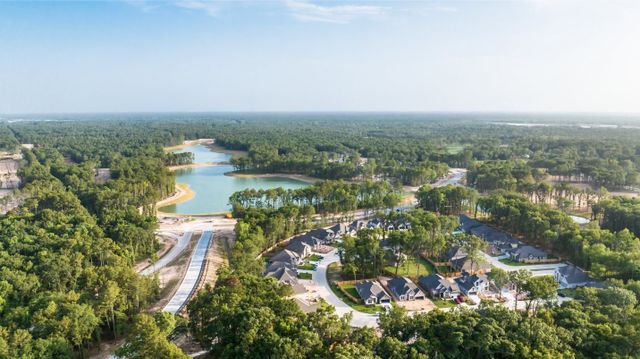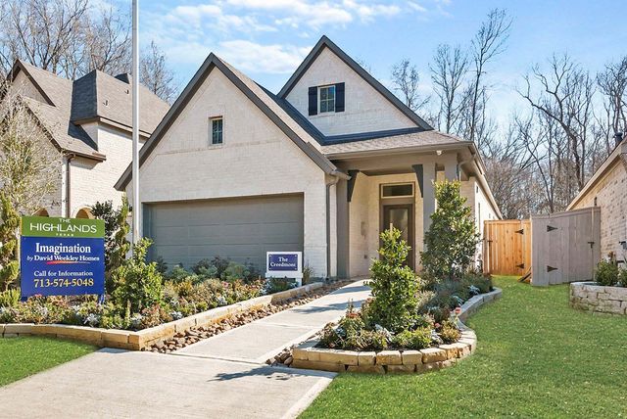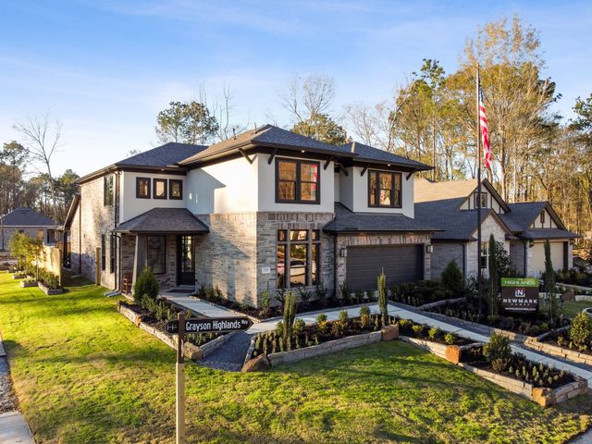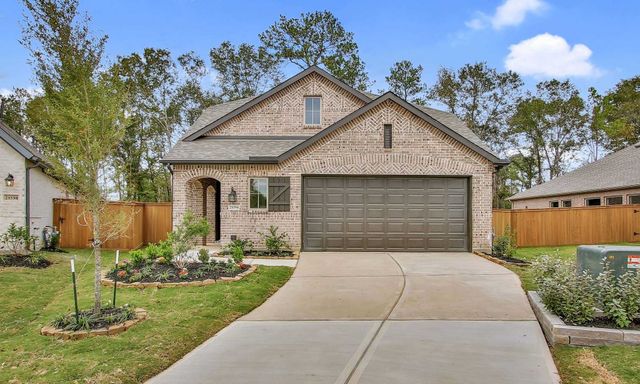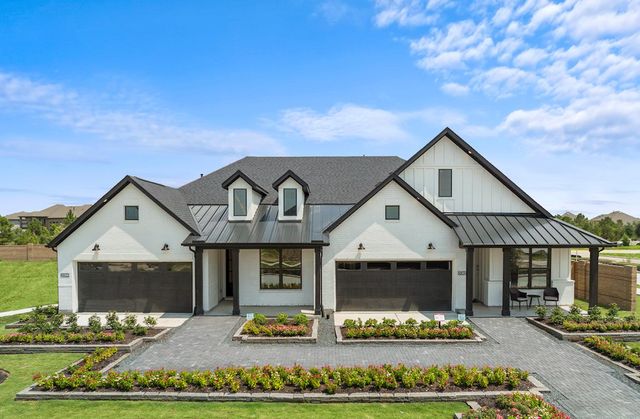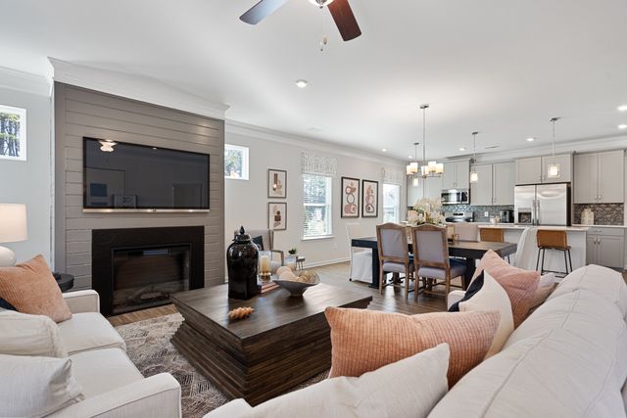Pending/Under Contract
Closing costs covered
$253,990
18547 Bernoulli Drive, New Caney, TX 77357
Plan E40B (Horton-e) Plan
3 bd · 2 ba · 1 story · 1,415 sqft
Closing costs covered
$253,990
Home Highlights
Garage
Attached Garage
Walk-In Closet
Primary Bedroom Downstairs
Primary Bedroom On Main
Carpet Flooring
Dishwasher
Microwave Oven
Composition Roofing
Disposal
Kitchen
Vinyl Flooring
Energy Efficient
Door Opener
Gas Heating
Home Description
UNBELIEVABLE NEW D.R. HORTON BUILT 1 STORY IN PORTERS MILL! Super Private Setting - No Neighbors Directly Behind! Wonderful Open Concept Interior Layout + Popular Split Plan Design! Island Kitchen Features Farmhouse Sink, Shaker Cabinetry, Quartz Countertops, & Stainless Appliances (Including Gas Range) - AND is Open to Spacious Dining Area & Supersized Living Room! Privately Located Primary Suite Features Lovely Bath with Separate Tub & Shower + ENORMOUS Walk-In Closet! Generously Sized Secondary Bedrooms - Both with Walk-In Closets! Indoor Utility Room with Direct Garage Access! Smart Home System, LED Can Lighting, Vinyl Plank Wood-Look Flooring, Covered Patio, Garage Door Opener, Sprinkler System, Full Sod, & Tankless Water Heater Included! Great Community with Pavilion, Playground, & Pool! Zoned to New Caney ISD! Easy Access to the Grand Parkway & Highway 59! Estimated Completion - July/August 2024.
Home Details
*Pricing and availability are subject to change.- Garage spaces:
- 2
- Property status:
- Pending/Under Contract
- Lot size (acres):
- 0.14
- Size:
- 1,415 sqft
- Stories:
- 1
- Beds:
- 3
- Baths:
- 2
Construction Details
- Builder Name:
- D.R. Horton
- Completion Date:
- August, 2024
- Year Built:
- 2024
- Roof:
- Composition Roofing
Home Features & Finishes
- Appliances:
- Sprinkler System
- Construction Materials:
- CementBrick
- Flooring:
- Vinyl FlooringCarpet Flooring
- Foundation Details:
- Slab
- Garage/Parking:
- Door OpenerGarageAttached Garage
- Home amenities:
- Green Construction
- Interior Features:
- Ceiling-HighWalk-In ClosetWalk-In PantryWindow Coverings
- Kitchen:
- Range-Free StandingDishwasherMicrowave OvenOvenDisposalGas CooktopKitchen CountertopKitchen IslandGas OvenKitchen Range
- Laundry facilities:
- DryerWasher
- Lighting:
- Lighting
- Property amenities:
- BasementBarBackyardYardSmart Home System
- Rooms:
- Primary Bedroom On MainKitchenPrimary Bedroom Downstairs

Considering this home?
Our expert will guide your tour, in-person or virtual
Need more information?
Text or call (888) 486-2818
Utility Information
- Heating:
- Water Heater, Gas Heating
- Utilities:
- HVAC
Porters Mill Community Details
Community Amenities
- Dining Nearby
- Energy Efficient
- Playground
- Community Pool
- Park Nearby
- Community Lounge
- Walking, Jogging, Hike Or Bike Trails
- Pavilion
- Shopping Nearby
- Community Patio
Neighborhood Details
New Caney, Texas
Montgomery County 77357
Schools in New Caney Independent School District
GreatSchools’ Summary Rating calculation is based on 4 of the school’s themed ratings, including test scores, student/academic progress, college readiness, and equity. This information should only be used as a reference. NewHomesMate is not affiliated with GreatSchools and does not endorse or guarantee this information. Please reach out to schools directly to verify all information and enrollment eligibility. Data provided by GreatSchools.org © 2024
Average Home Price in 77357
Getting Around
Air Quality
Taxes & HOA
- Tax Year:
- 2024
- Tax Rate:
- 2.7%
- HOA fee:
- $700/annual
- HOA fee requirement:
- Mandatory
Estimated Monthly Payment
Recently Added Communities in this Area
Nearby Communities in New Caney
New Homes in Nearby Cities
More New Homes in New Caney, TX
Listed by Heather Chavana, drhortonsalesteam@thematthewsteam.com
D.R. Horton Homes, MLS 60739269
D.R. Horton Homes, MLS 60739269
Copyright 2021, Houston REALTORS® Information Service, Inc. The information provided is exclusively for consumers’ personal, non-commercial use, and may not be used for any purpose other than to identify prospective properties consumers may be interested in purchasing. Information is deemed reliable but not guaranteed.
Read MoreLast checked Nov 21, 3:00 pm



