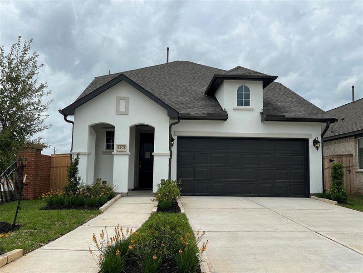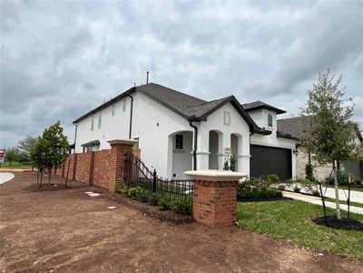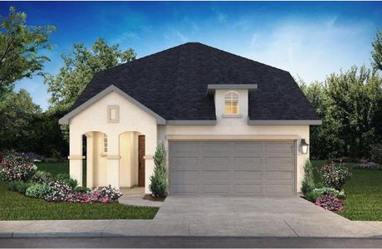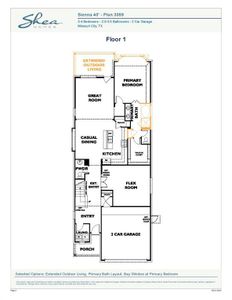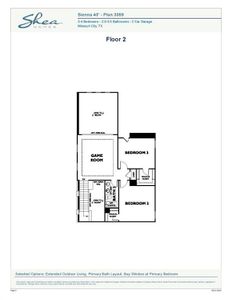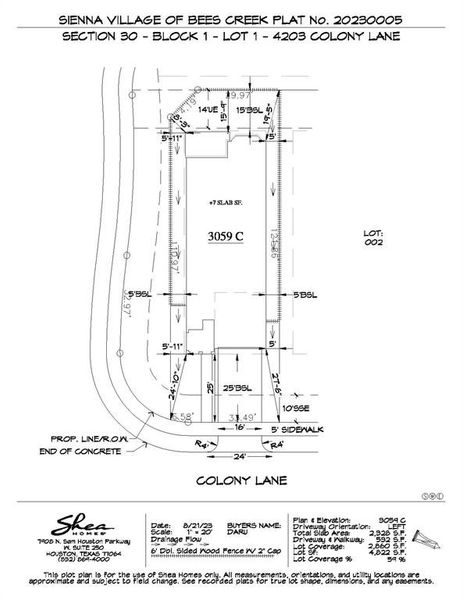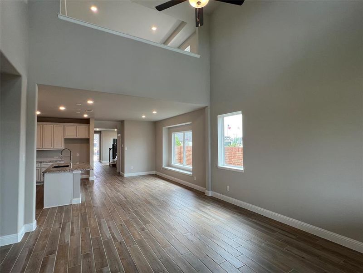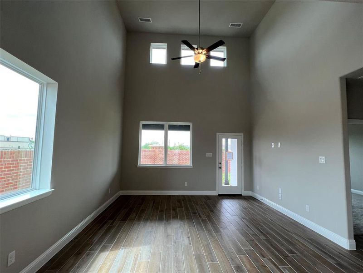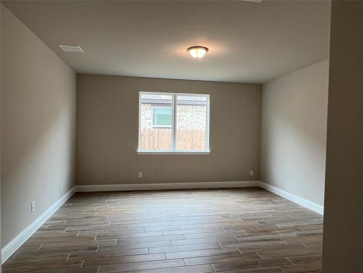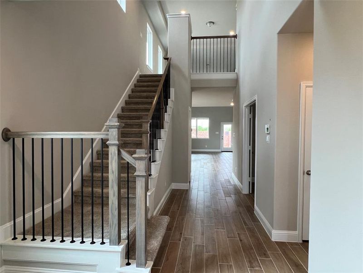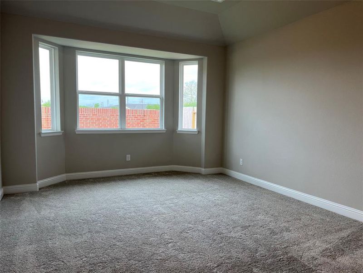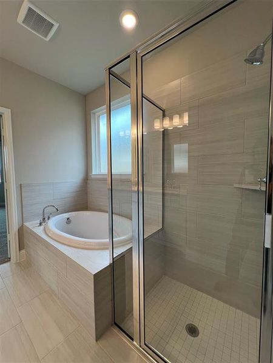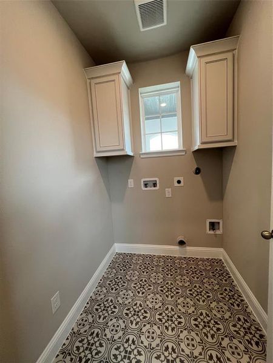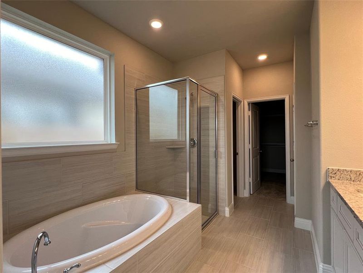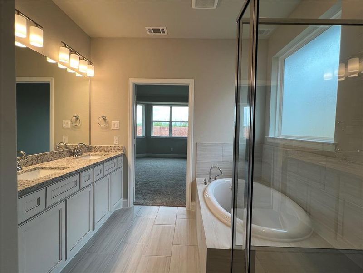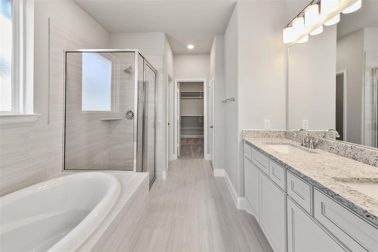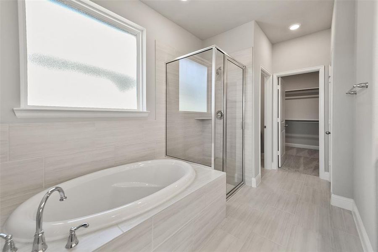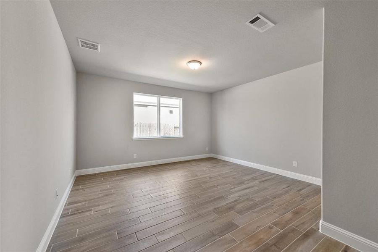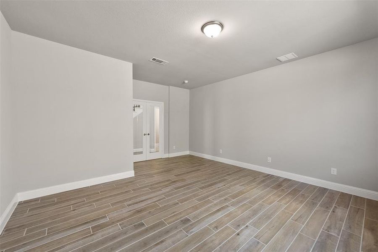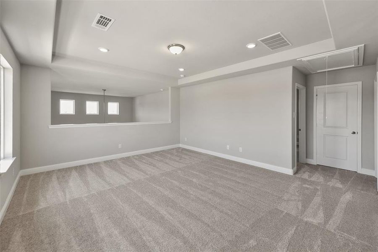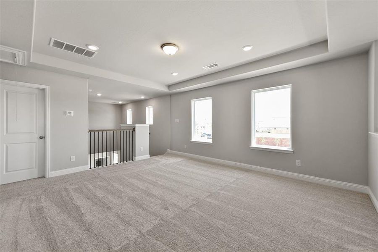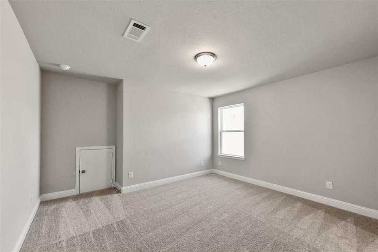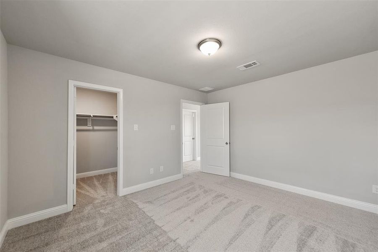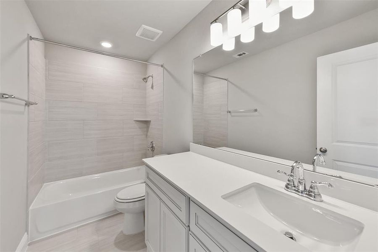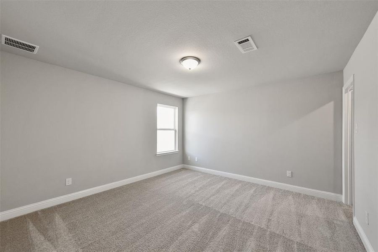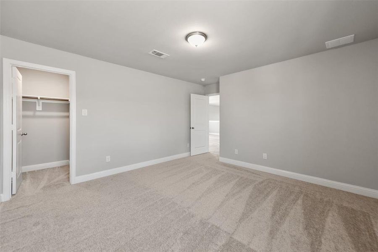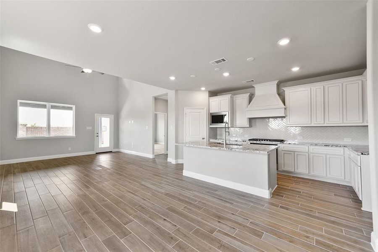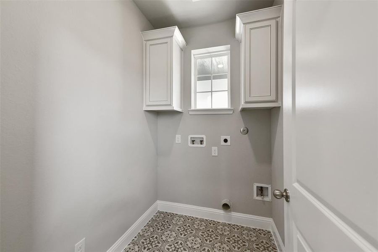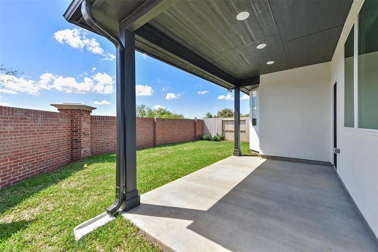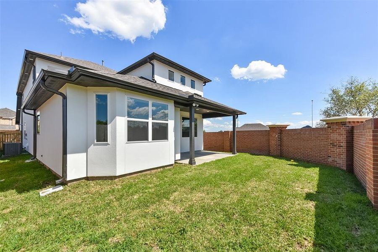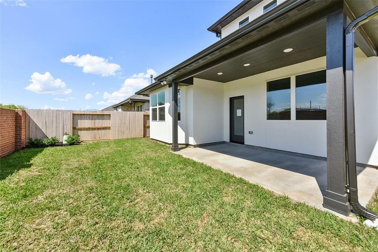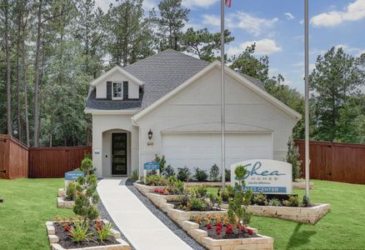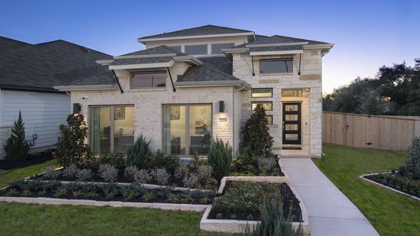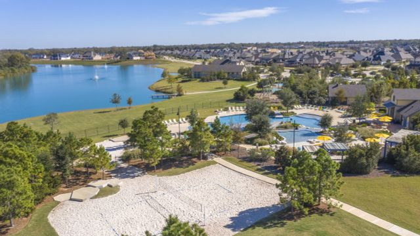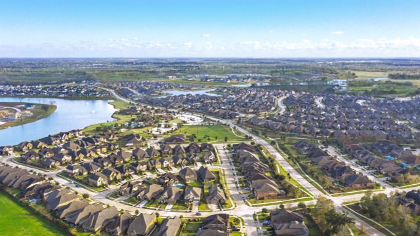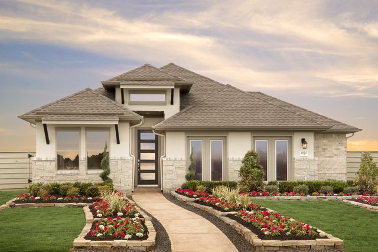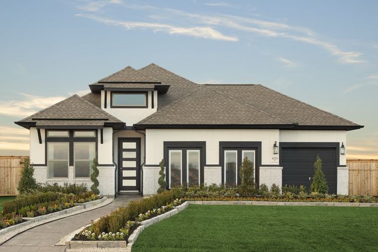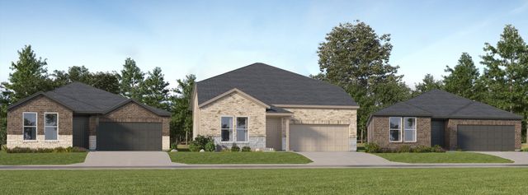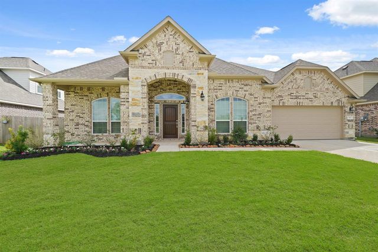Pending/Under Contract
Lowered rates
$509,990
4203 Colony Lane, Missouri City, TX 77459
Plan 3059 Exterior C Plan
3 bd · 2.5 ba · 2 stories · 2,475 sqft
Lowered rates
$509,990
Home Highlights
Garage
Attached Garage
Walk-In Closet
Primary Bedroom Downstairs
Utility/Laundry Room
Dining Room
Family Room
Porch
Patio
Primary Bedroom On Main
Carpet Flooring
Dishwasher
Microwave Oven
Tile Flooring
Composition Roofing
Home Description
Corner Lot! The 3059-B Plan is unbelievably, well-designed for a small footprint, with beautiful stucco exterior, an oversized study downstairs, 2-story family room, and 2 bedrooms up, 3.5 baths, a game room with open wrought iron railing along the stairs, and a large covered outdoor living space. Primary bedroom has extra sitting area created with addition of a bay window and the bath comes with a luxurious separate soaking tub and glass enclosed mud-set shower. This home includes built-in SS appliances, including a 36" cooktop, built-in wall oven, beautiful wood cabinetry, wood-look tile floors, designer wall tiles, granite kitchen countertops, and so much more. Start your journey today toward your dream home and experience the difference in a Shea Home!
Home Details
*Pricing and availability are subject to change.- Garage spaces:
- 2
- Property status:
- Pending/Under Contract
- Lot size (acres):
- 0.11
- Size:
- 2,475 sqft
- Stories:
- 2
- Beds:
- 3
- Baths:
- 2.5
Construction Details
- Builder Name:
- Shea Homes
- Year Built:
- 2024
- Roof:
- Composition Roofing
Home Features & Finishes
- Appliances:
- Sprinkler System
- Construction Materials:
- Stucco
- Cooling:
- Ceiling Fan(s)
- Flooring:
- Carpet FlooringTile Flooring
- Foundation Details:
- Slab
- Garage/Parking:
- GarageAttached Garage
- Home amenities:
- Green Construction
- Interior Features:
- Ceiling-HighWired For SecurityWalk-In ClosetFoyerPantryWalk-In PantrySound System Wiring
- Kitchen:
- DishwasherMicrowave OvenOvenDisposalGas CooktopKitchen CountertopKitchen IslandElectric Oven
- Laundry facilities:
- DryerWasherUtility/Laundry Room
- Lighting:
- Lighting
- Property amenities:
- BackyardPatioYardPorch
- Rooms:
- Flex RoomPrimary Bedroom On MainSitting AreaKitchenPowder RoomGame RoomDining RoomFamily RoomOpen Concept FloorplanPrimary Bedroom Downstairs

Considering this home?
Our expert will guide your tour, in-person or virtual
Need more information?
Text or call (888) 486-2818
Utility Information
- Heating:
- Zoned Heating, Water Heater, Gas Heating
- Utilities:
- HVAC
Sienna 40' Community Details
Community Amenities
- Energy Efficient
- Fitness Center/Exercise Area
- Golf Course
- Sport Court
- Community Pool
- Park Nearby
- Horse Facilities
- Barn/Stable
- Walking, Jogging, Hike Or Bike Trails
- Water Park
- Master Planned
- Community Patio
Neighborhood Details
Missouri City, Texas
Fort Bend County 77459
Schools in Fort Bend Independent School District
GreatSchools’ Summary Rating calculation is based on 4 of the school’s themed ratings, including test scores, student/academic progress, college readiness, and equity. This information should only be used as a reference. NewHomesMate is not affiliated with GreatSchools and does not endorse or guarantee this information. Please reach out to schools directly to verify all information and enrollment eligibility. Data provided by GreatSchools.org © 2024
Average Home Price in 77459
Getting Around
Air Quality
Noise Level
78
50Active100
A Soundscore™ rating is a number between 50 (very loud) and 100 (very quiet) that tells you how loud a location is due to environmental noise.
Taxes & HOA
- Tax Year:
- 2023
- Tax Rate:
- 2.47%
- HOA Name:
- Sienna Residential Association, Inc.
- HOA fee:
- $1,485/annual
- HOA fee requirement:
- Mandatory
Estimated Monthly Payment
Recently Added Communities in this Area
Nearby Communities in Missouri City
New Homes in Nearby Cities
More New Homes in Missouri City, TX
Listed by Jimmy Franklin, team@thefrankklinteaminc.com
Shea Homes, MLS 95100977
Shea Homes, MLS 95100977
Copyright 2021, Houston REALTORS® Information Service, Inc. The information provided is exclusively for consumers’ personal, non-commercial use, and may not be used for any purpose other than to identify prospective properties consumers may be interested in purchasing. Information is deemed reliable but not guaranteed.
Read MoreLast checked Nov 21, 9:00 pm
