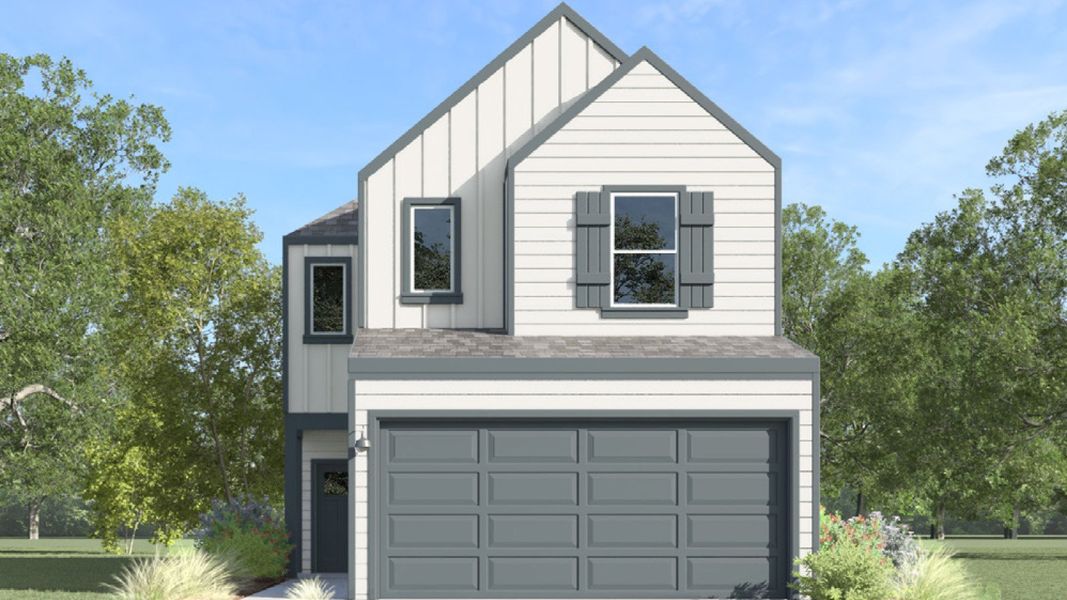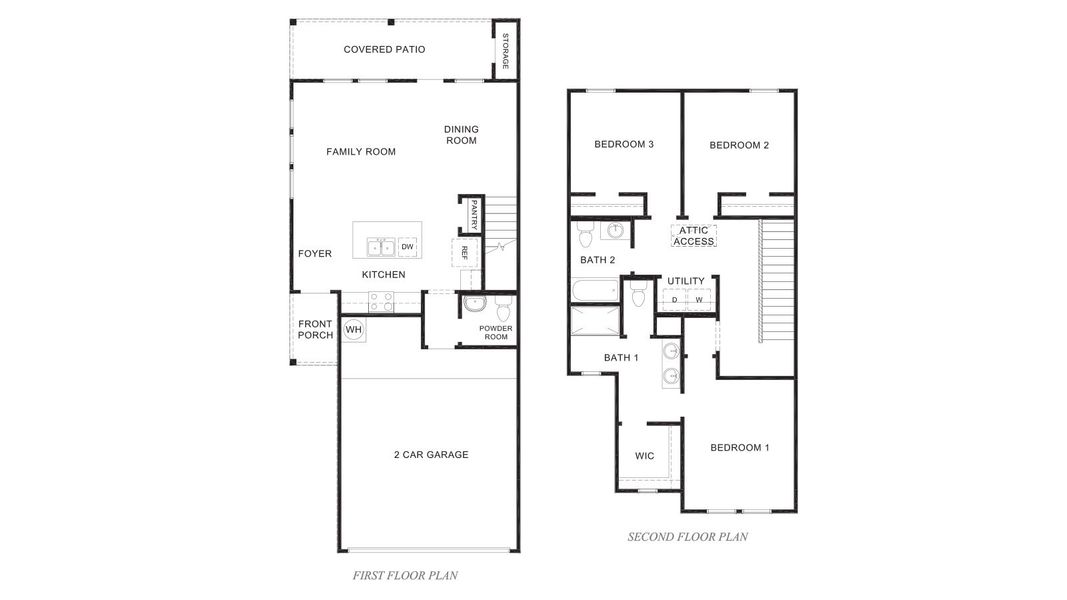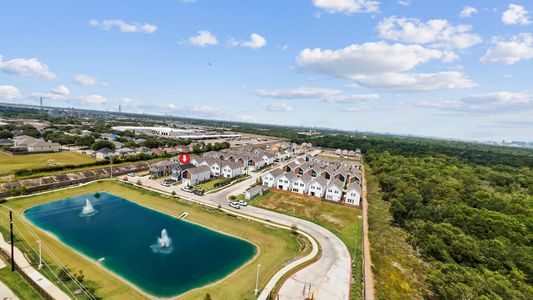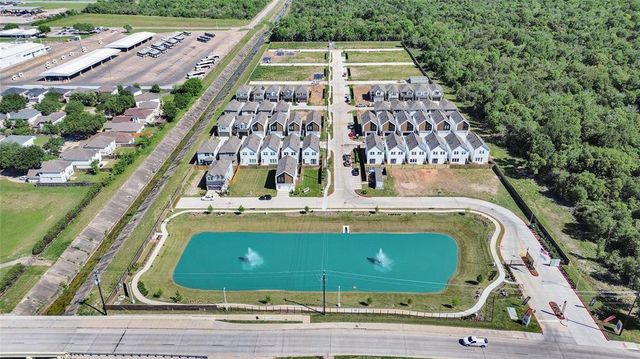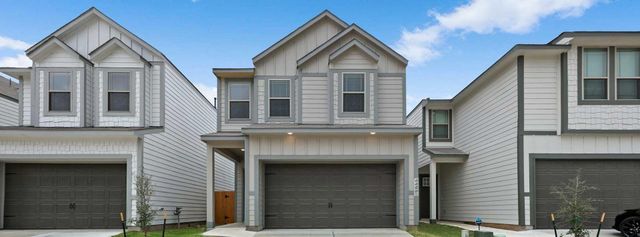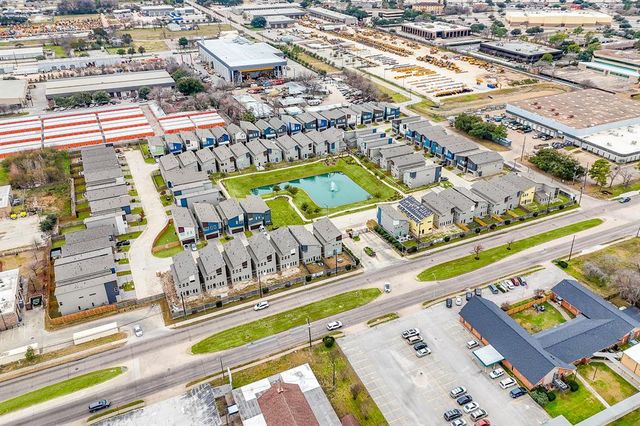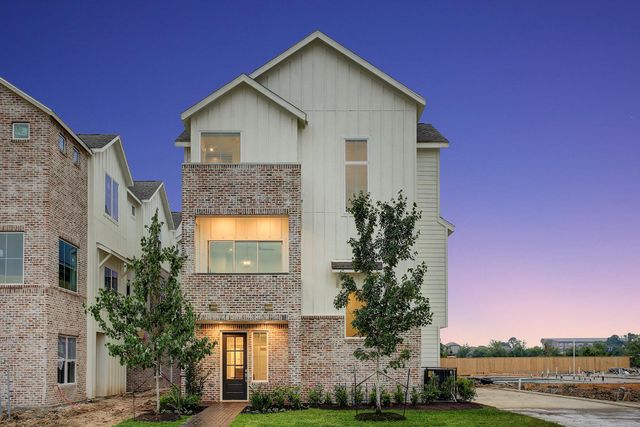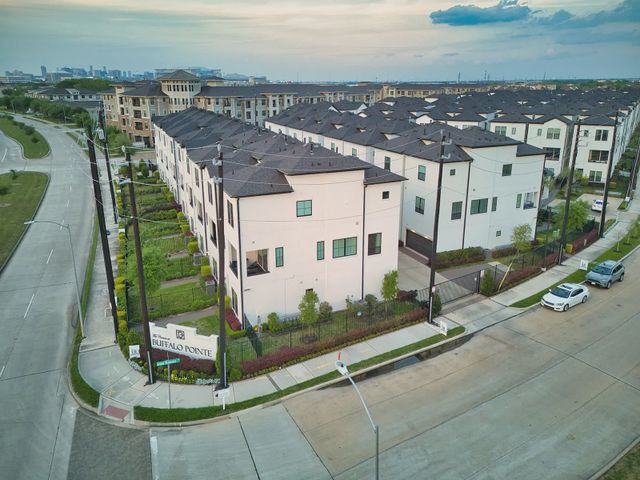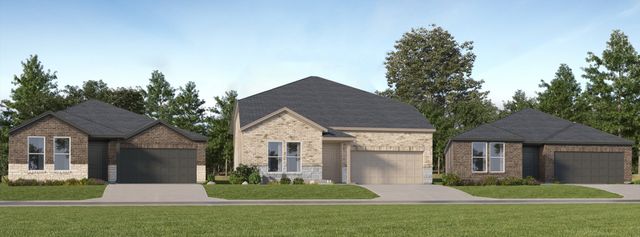Floor Plan
Closing costs covered
from $293,990
Aspen, 4020 Runaway Beach Ln, Houston, TX 77045
3 bd · 2.5 ba · 2 stories · 1,423 sqft
Closing costs covered
from $293,990
Home Highlights
Garage
Attached Garage
Walk-In Closet
Utility/Laundry Room
Dining Room
Family Room
Porch
Patio
Kitchen
Primary Bedroom Upstairs
Plan Description
Welcome to our Aspen/V24A floor plan, located in the Antigua community! This is a two-story house that includes three bedrooms, two-and-a-half bathrooms, and a two-car garage. This house spans 1,423 square feet and will be a lovely home for you and your family! Upon entering the home, you arrive in the foyer. The foyer sits next to the family room, dining room, and kitchen. This is an open concept living and dining space, making this house perfect for hosting guests! The kitchen is equipped with vinyl flooring, a large island, and a tall pantry. Additionally, the powder room and garage can be reached through the kitchen. The carpeted stairway sits by the dining room, and you arrive in a hallway after journeying to the second story of the home. This hallway leads to the utility room, secondary bedroom, and various bedrooms within the home. While the utility provides space for a washer and dryer, the secondary bathroom has vinyl flooring and a tub/shower combo. Two secondary bedrooms reside upstairs, each finished with carpet flooring, a tall closet, and a bright window. The primary bedroom sits opposite the stairs, the bedroom being complete with carpet flooring and bright windows. The primary bedroom leads to the primary bathroom, which has vinyl flooring, a double sink, a standing shower, and a separate toilet room. The walk-in closet has carpet flooring and provides space for storage. Returning downstairs and exiting the home through the back patio, which is equipped with overhead lights and a place to relax, you can enjoy the great outdoors from the comfort of your yard! You will love this home and the space it provides! Call for a tour today!
Plan Details
*Pricing and availability are subject to change.- Name:
- Aspen
- Garage spaces:
- 2
- Property status:
- Floor Plan
- Size:
- 1,423 sqft
- Stories:
- 2
- Beds:
- 3
- Baths:
- 2.5
Construction Details
- Builder Name:
- D.R. Horton
Home Features & Finishes
- Garage/Parking:
- GarageAttached Garage
- Interior Features:
- Walk-In Closet
- Laundry facilities:
- Laundry Facilities On Upper LevelUtility/Laundry Room
- Property amenities:
- PatioPorch
- Rooms:
- KitchenPowder RoomDining RoomFamily RoomOpen Concept FloorplanPrimary Bedroom Upstairs

Considering this home?
Our expert will guide your tour, in-person or virtual
Need more information?
Text or call (888) 486-2818
Antigua Community Details
Community Amenities
- Dog Park
- Lake Access
- Fitness Center/Exercise Area
- Gated Community
- Medical Center Nearby
- Walking, Jogging, Hike Or Bike Trails
Neighborhood Details
Houston, Texas
Harris County 77045
Schools in Houston Independent School District
GreatSchools’ Summary Rating calculation is based on 4 of the school’s themed ratings, including test scores, student/academic progress, college readiness, and equity. This information should only be used as a reference. NewHomesMate is not affiliated with GreatSchools and does not endorse or guarantee this information. Please reach out to schools directly to verify all information and enrollment eligibility. Data provided by GreatSchools.org © 2024
Average Home Price in 77045
Getting Around
1 nearby routes:
1 bus, 0 rail, 0 other
Air Quality
Taxes & HOA
- Tax Rate:
- 1.8%
- HOA fee:
- $1,000/annual
- HOA fee requirement:
- Mandatory
