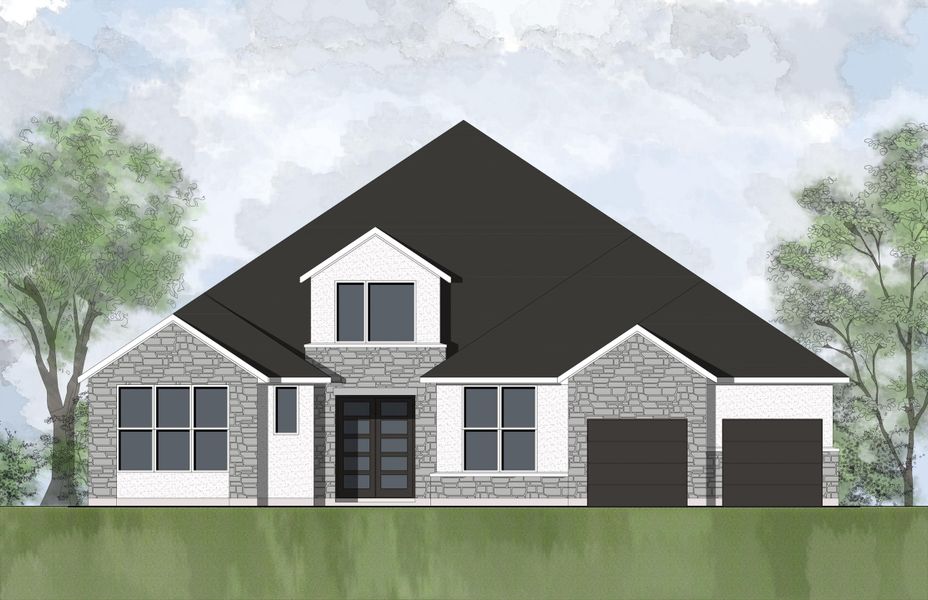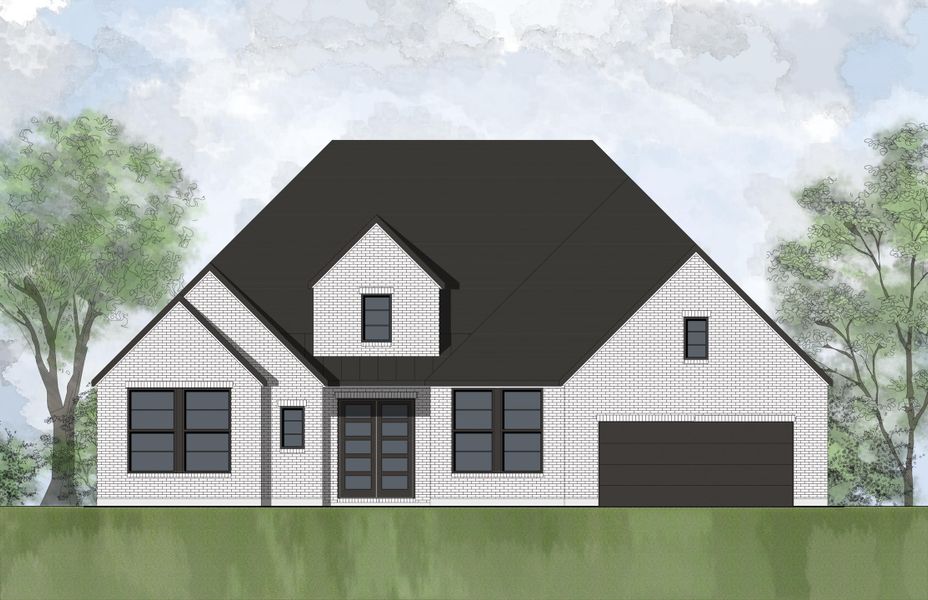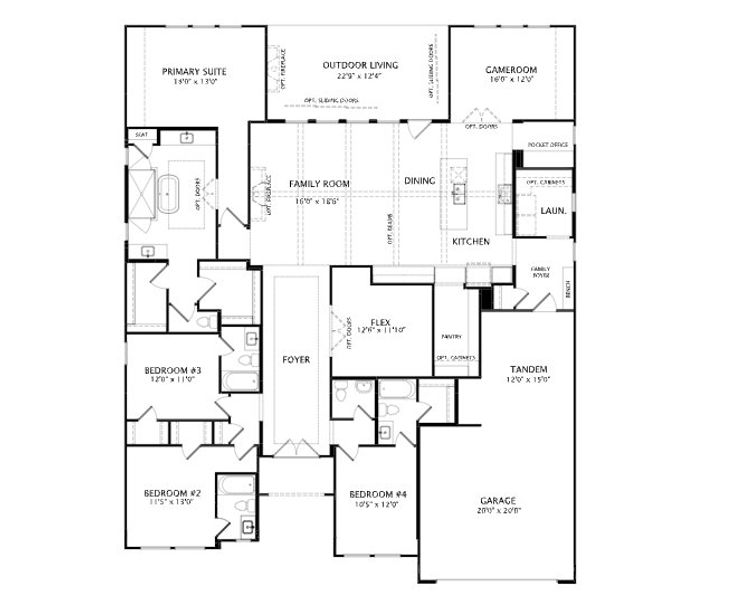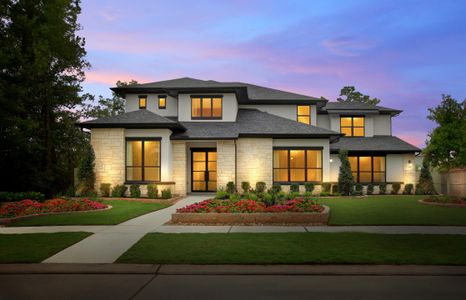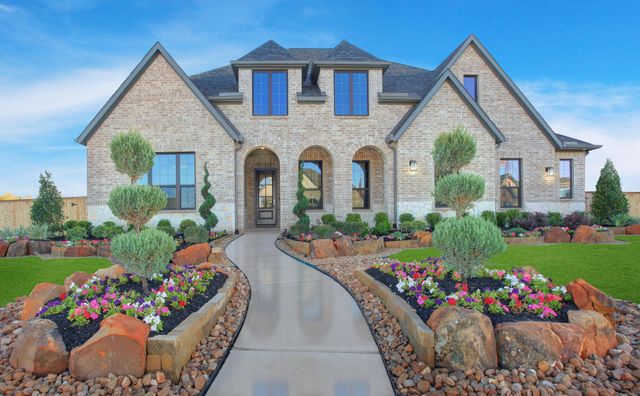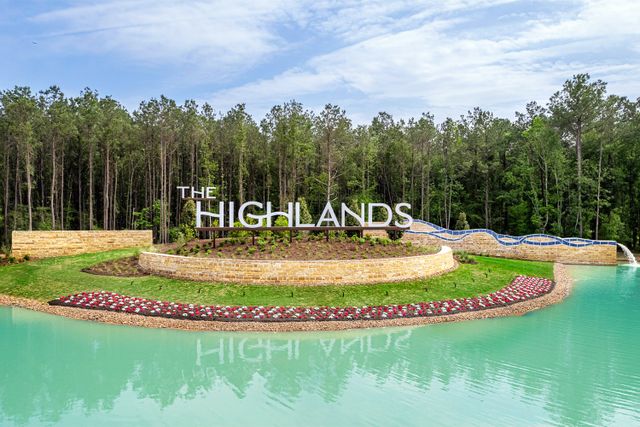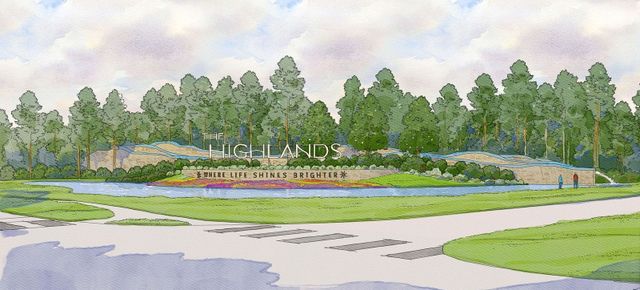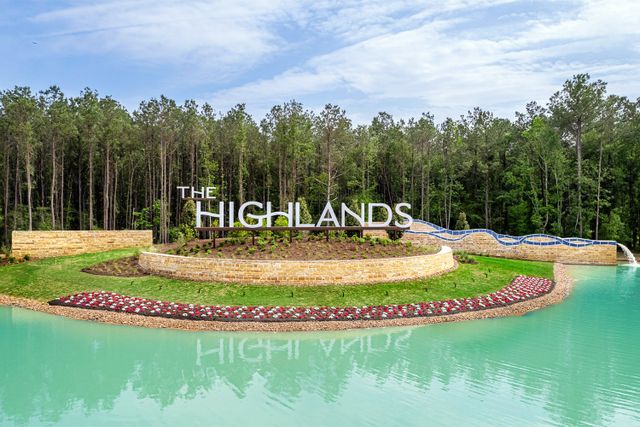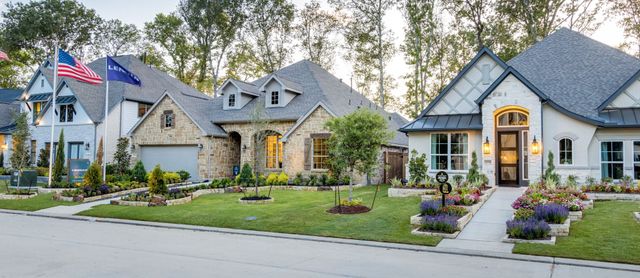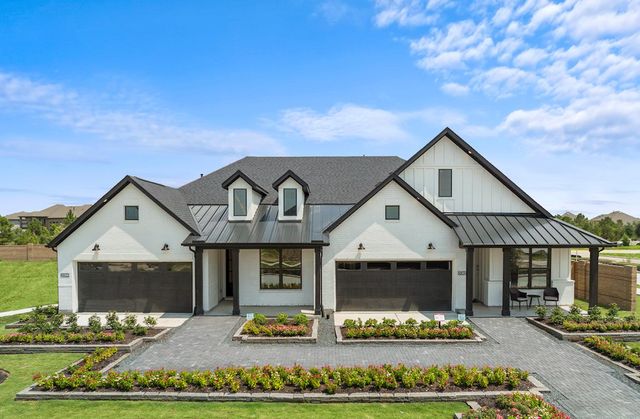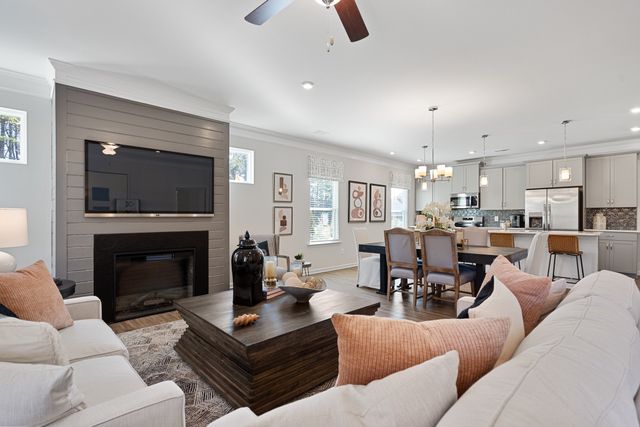Floor Plan
Closing costs covered
from $903,000
Overlook, 21727 Grayson Highlands Way, Porter, TX 77365
4 bd · 3.5 ba · 1 story · 3,207 sqft
Closing costs covered
from $903,000
Home Highlights
Garage
Attached Garage
Walk-In Closet
Primary Bedroom Downstairs
Utility/Laundry Room
Dining Room
Family Room
Porch
Patio
Primary Bedroom On Main
Living Room
Kitchen
Game Room
Community Pool
Flex Room
Plan Description
Floor Plan Features: The Overlook is a brilliantly designed Drees Universal Design plan that aims to please. The Overlook makes a dramatic statement right at the entrance with its large foyer leading to the open family, dining and kitchen area, complete with a half bath and pocket office for convenience and optimal organization. A lovely primary suite is tucked away in the back corner of the home, making it a quiet, private space. There are also three additional bedrooms and a centrally located flex room which can be used as a home office or crafting space. The Overlook also has a gameroom and desirable outdoor living space for easy entertaining. Flex room off the foyer has multiple possibilities for homeowners today and in the future Desirable large outdoor living space, and a gameroom tucked in the corner allows the fun to continue without disturbing others in the home
Plan Details
*Pricing and availability are subject to change.- Name:
- Overlook
- Garage spaces:
- 3
- Property status:
- Floor Plan
- Size:
- 3,207 sqft
- Stories:
- 1
- Beds:
- 4
- Baths:
- 3.5
Construction Details
- Builder Name:
- Drees Custom Homes
Home Features & Finishes
- Garage/Parking:
- GarageAttached Garage
- Interior Features:
- Walk-In ClosetFoyerPantry
- Laundry facilities:
- Utility/Laundry Room
- Property amenities:
- BasementPatioPorch
- Rooms:
- Flex RoomPrimary Bedroom On MainKitchenGame RoomDining RoomFamily RoomLiving RoomOpen Concept FloorplanPrimary Bedroom Downstairs

Considering this home?
Our expert will guide your tour, in-person or virtual
Need more information?
Text or call (888) 486-2818
The Highlands 75 Community Details
Community Amenities
- Playground
- Lake Access
- Fitness Center/Exercise Area
- Golf Course
- Tennis Courts
- Community Pool
- Amenity Center
- Lazy River
- Walking, Jogging, Hike Or Bike Trails
- Water Park
- Event Lawn
- Surrounded By Trees
Neighborhood Details
Porter, Texas
Montgomery County 77365
Schools in New Caney Independent School District
GreatSchools’ Summary Rating calculation is based on 4 of the school’s themed ratings, including test scores, student/academic progress, college readiness, and equity. This information should only be used as a reference. NewHomesMate is not affiliated with GreatSchools and does not endorse or guarantee this information. Please reach out to schools directly to verify all information and enrollment eligibility. Data provided by GreatSchools.org © 2024
Average Home Price in 77365
Getting Around
Air Quality
Taxes & HOA
- Tax Rate:
- 3.42%
- HOA Name:
- The Highlands Community Association
- HOA fee:
- $1,420/annual
- HOA fee requirement:
- Mandatory
