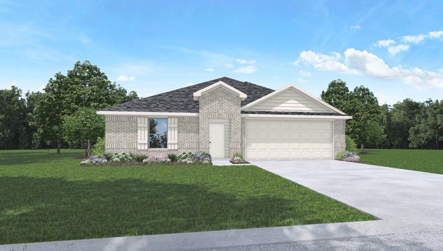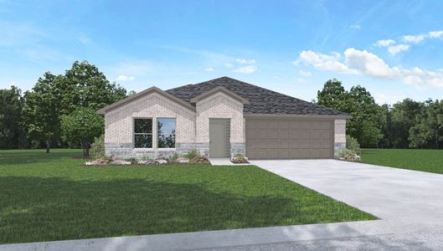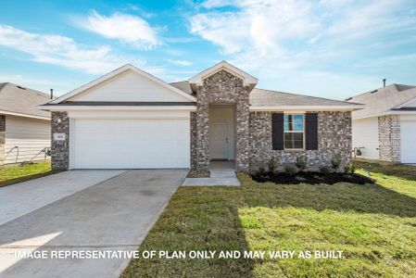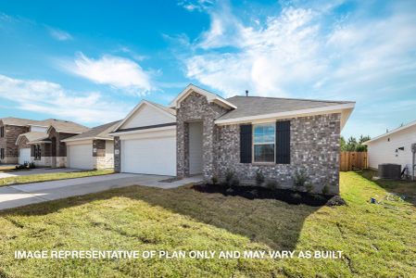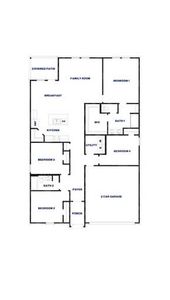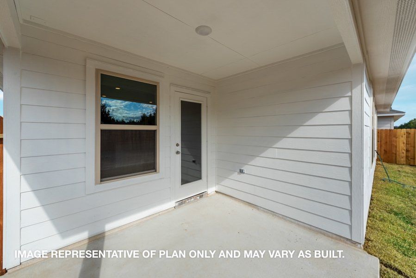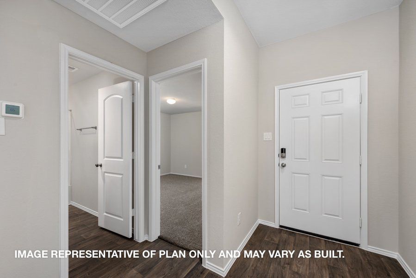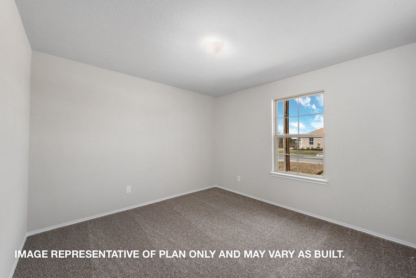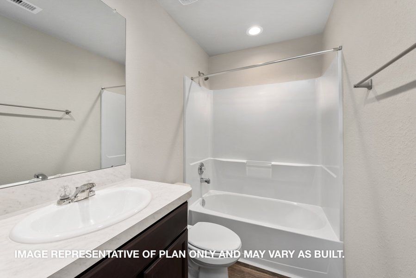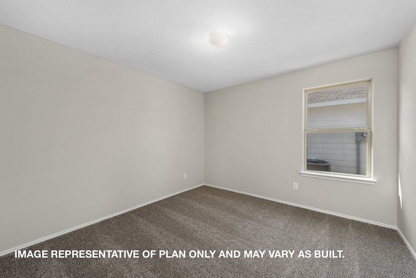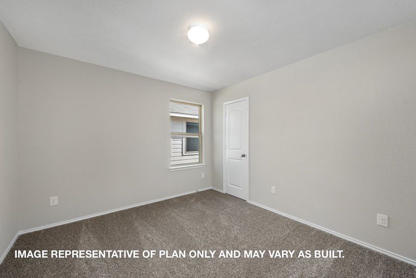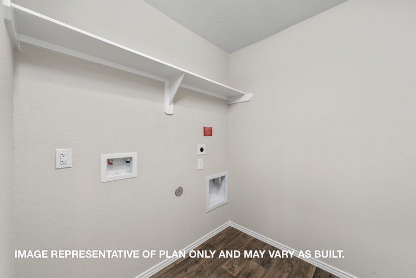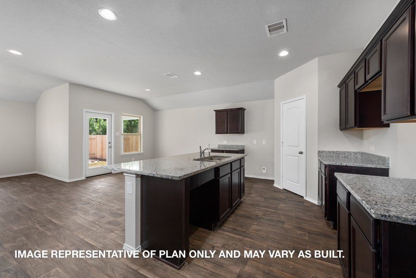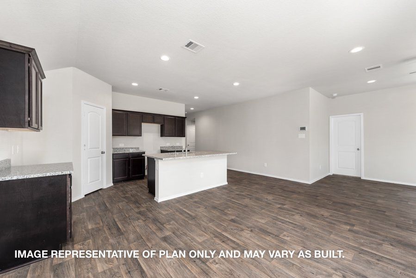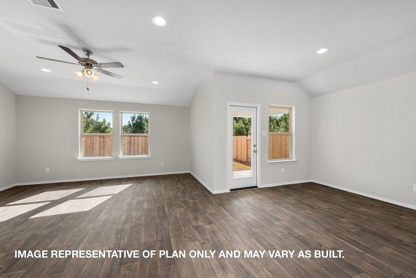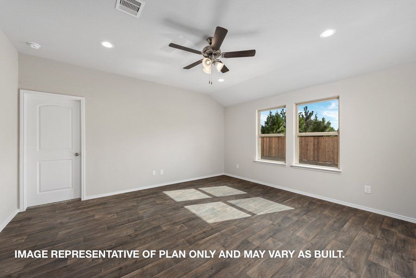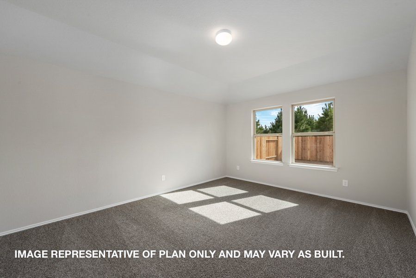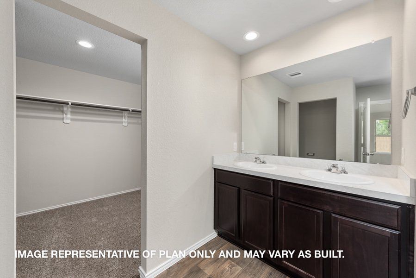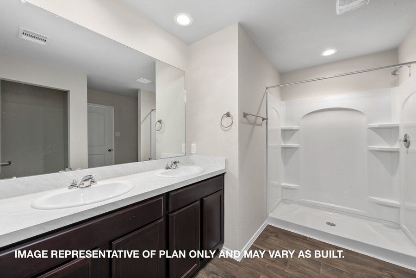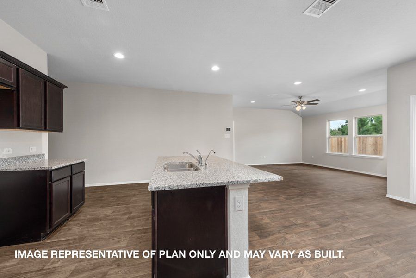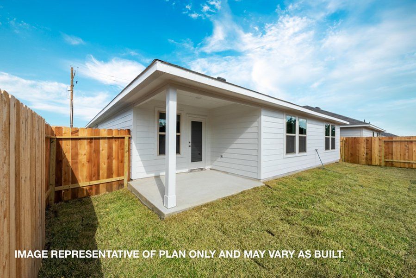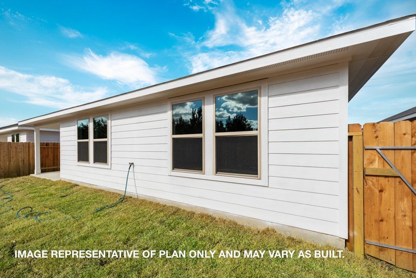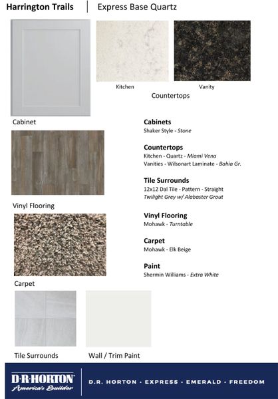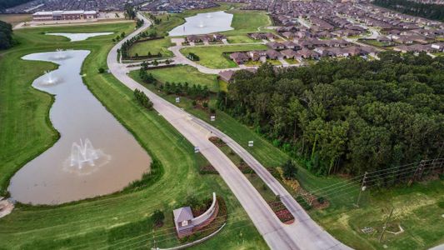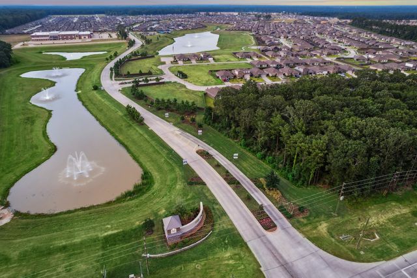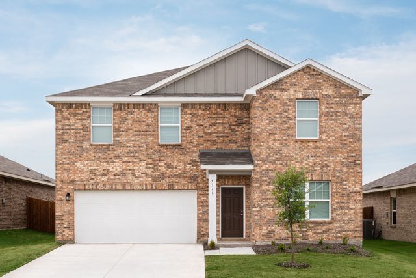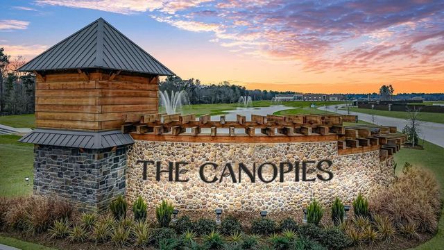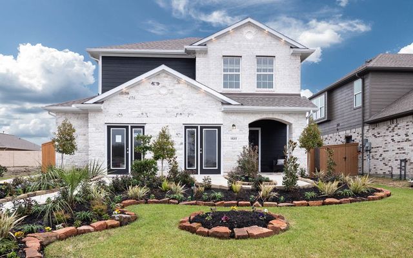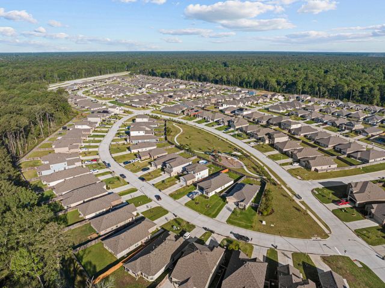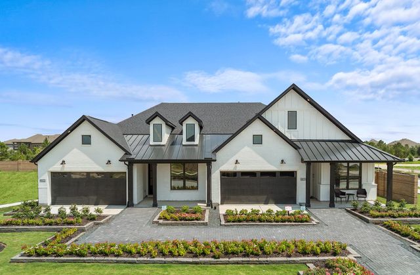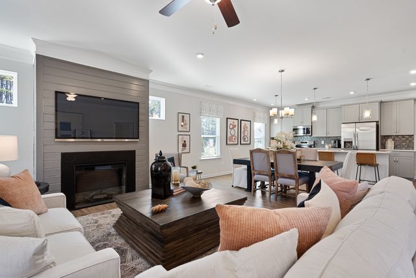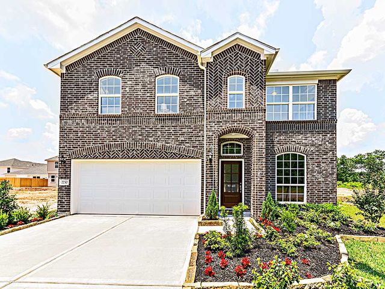Floor Plan
Closing costs covered
from $284,990
X40i Floor, 20715 Central Concave Drive, New Caney, TX 77357
4 bd · 2 ba · 1 story · 1,796 sqft
Closing costs covered
from $284,990
Home Highlights
Garage
Attached Garage
Walk-In Closet
Primary Bedroom Downstairs
Utility/Laundry Room
Family Room
Porch
Patio
Primary Bedroom On Main
Breakfast Area
Kitchen
Community Pool
Playground
Plan Description
Excited to talk new homes? Text with us It is our pleasure to welcome you to the X40I-plan, located in Harrington Trails at the Canopies! This single-story house includes four bedrooms, two bathrooms, and a two-car garage. The house spans 1,796 square feet and will be a lovely home for you and your family! As you enter the home, you become aware of the two secondary bedrooms and the secondary bathroom near the foyer. The two secondary bedrooms each have carpet flooring, a tall closet, and a bright window that illuminates the rooms. In between the two bedrooms is the secondary bathroom, complete with vinyl floors, a linen nook, and a tub/shower combo. Continuing through the home, you will find the utility room and third secondary bedroom on the other side of the foyer. The utility room has vinyl flooring and space for storage while the third secondary bedroom is complete with carpet flooring, a bright window, and a tall closet. This secondary bedroom can serve as an office, movie room, or playroom instead of a bedroom if desired. Venturing forward, you arrive in the dining room, family room, and L-shaped kitchen. This is an open concept living and dining space, making hosting celebrations for family and friends a breeze. The vinyl floors and bright windows make this area of the house glow, giving the space a comforting and inviting air. The kitchen is furnished with stainless-steel appliances, a kitchen island, and a tall pantry. The primary bedroom can be accessed via the family room. This bedroom has carpet flooring and two large windows that open to the back of the home, allowing the space to be flooded with sunlight. The primary bedroom leads to the primary bathroom, which is complete with vinyl flooring, a linen nook, a double sink, a standing shower, and a separate toilet room. The primary bathroom opens to the walk-in closet, which has carpet flooring and space for storage. Exiting the home through the back patio, which is equipped with overhead lights and a place to relax, you can enjoy the great outdoors from the comfort of your spacious backyard! You will love this home! Call for a tour today!
Plan Details
*Pricing and availability are subject to change.- Name:
- X40i Floor
- Garage spaces:
- 2
- Property status:
- Floor Plan
- Size:
- 1,796 sqft
- Stories:
- 1
- Beds:
- 4
- Baths:
- 2
Construction Details
- Builder Name:
- D.R. Horton
Home Features & Finishes
- Garage/Parking:
- GarageAttached Garage
- Interior Features:
- Walk-In ClosetFoyerPantry
- Kitchen:
- Gas Cooktop
- Laundry facilities:
- Laundry Facilities On Main LevelUtility/Laundry Room
- Property amenities:
- BasementBathtub in primaryPatioSmart Home SystemPorch
- Rooms:
- Primary Bedroom On MainKitchenFamily RoomBreakfast AreaOpen Concept FloorplanPrimary Bedroom Downstairs

Considering this home?
Our expert will guide your tour, in-person or virtual
Need more information?
Text or call (888) 486-2818
Utility Information
- Heating:
- Tankless water heater
- Utilities:
- Natural Gas Available, Natural Gas on Property
Harrington Trails at The Canopies Community Details
Community Amenities
- Dog Park
- Playground
- Tennis Courts
- Community Pool
- Splash Pad
- Walking, Jogging, Hike Or Bike Trails
- Recreation Center
- Pickleball Court
Neighborhood Details
New Caney, Texas
Montgomery County 77357
Schools in Splendora Independent School District
GreatSchools’ Summary Rating calculation is based on 4 of the school’s themed ratings, including test scores, student/academic progress, college readiness, and equity. This information should only be used as a reference. NewHomesMate is not affiliated with GreatSchools and does not endorse or guarantee this information. Please reach out to schools directly to verify all information and enrollment eligibility. Data provided by GreatSchools.org © 2024
Average Home Price in 77357
Getting Around
Air Quality
Taxes & HOA
- Tax Year:
- 2024
- Tax Rate:
- 3.18%
- HOA fee:
- $750/annual
- HOA fee requirement:
- Mandatory
