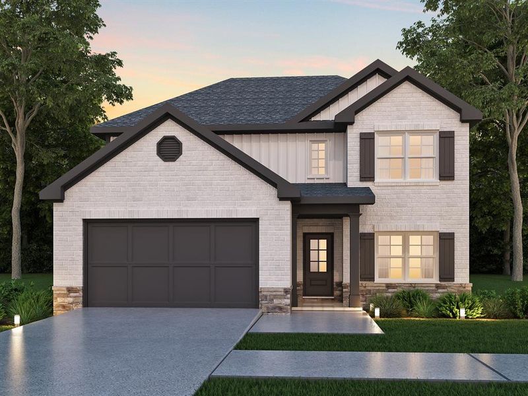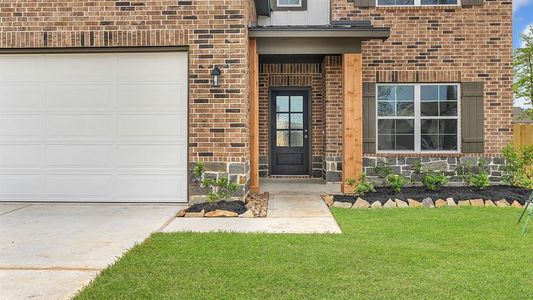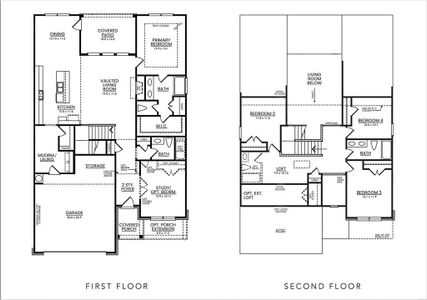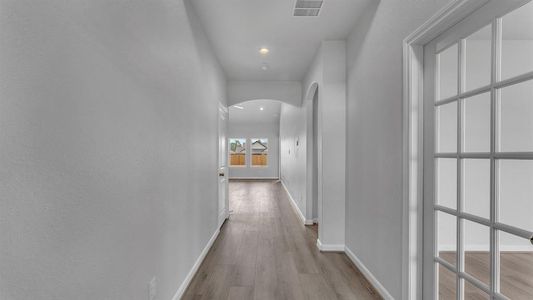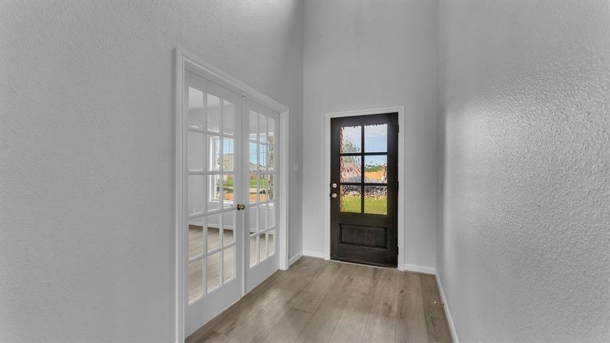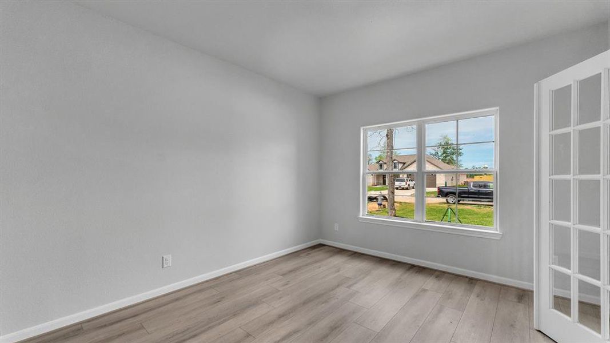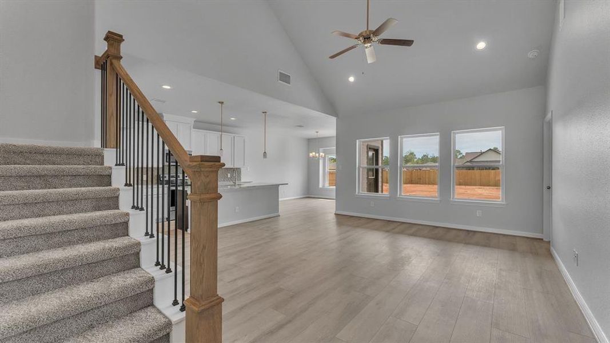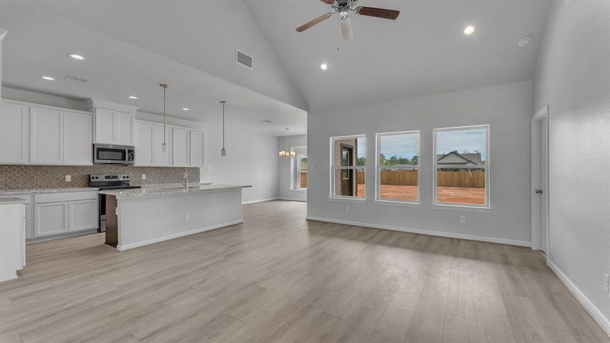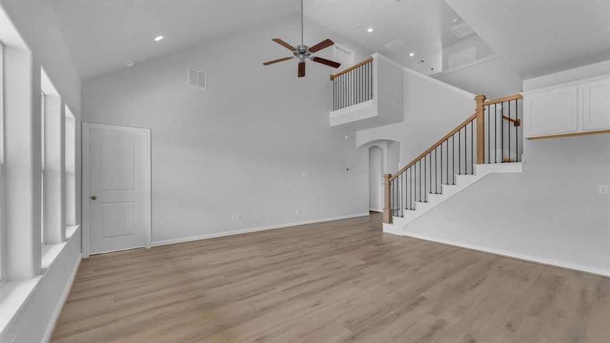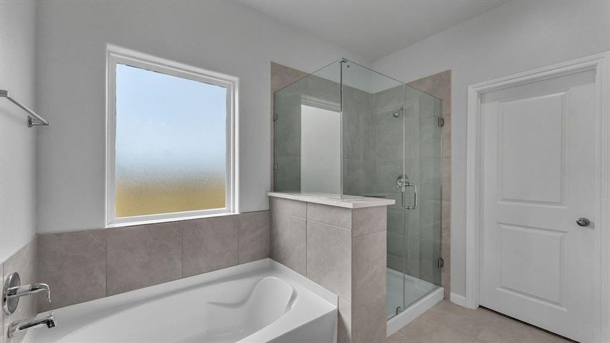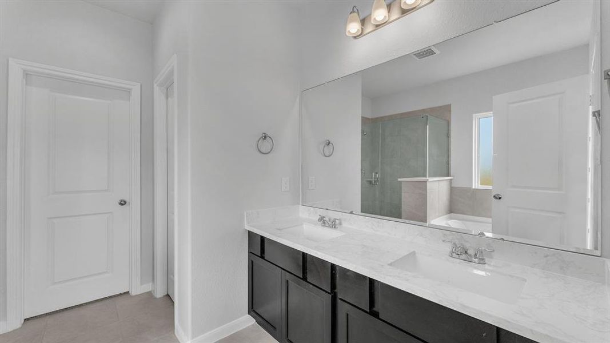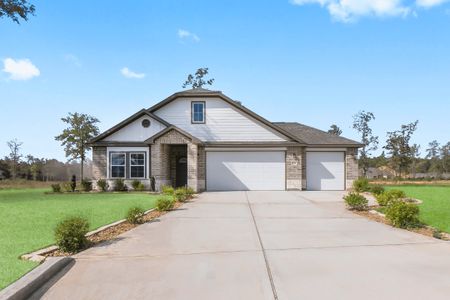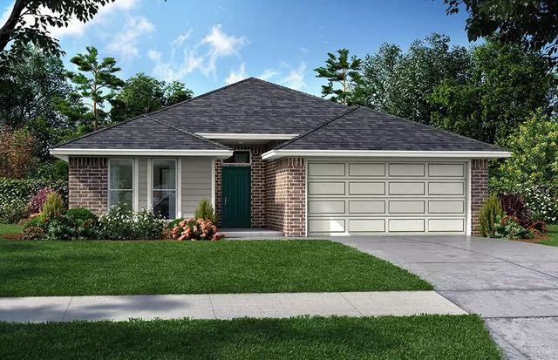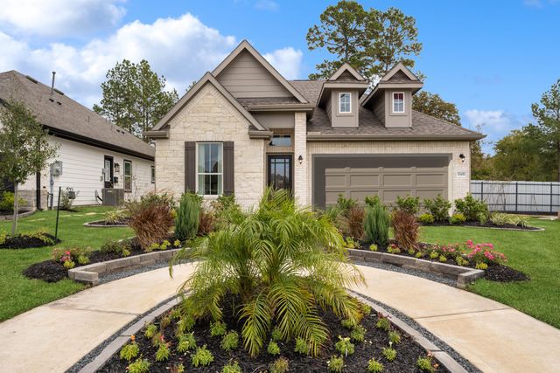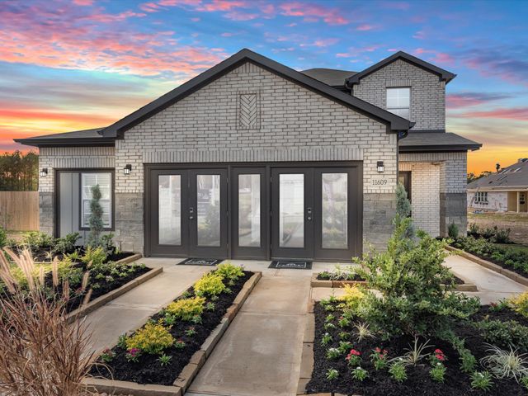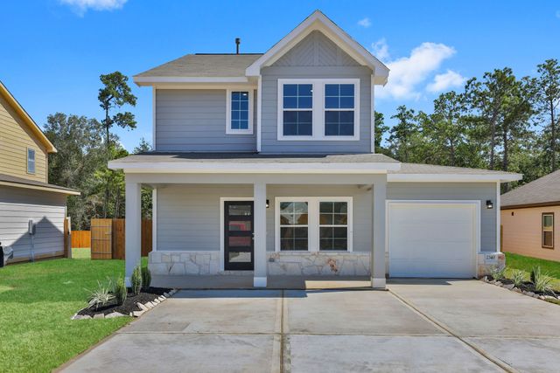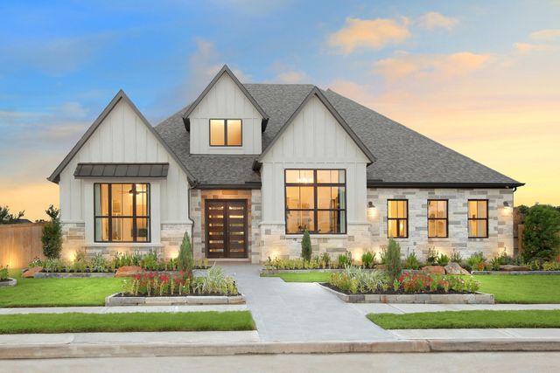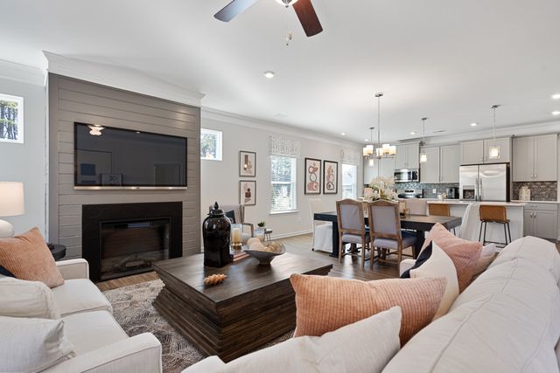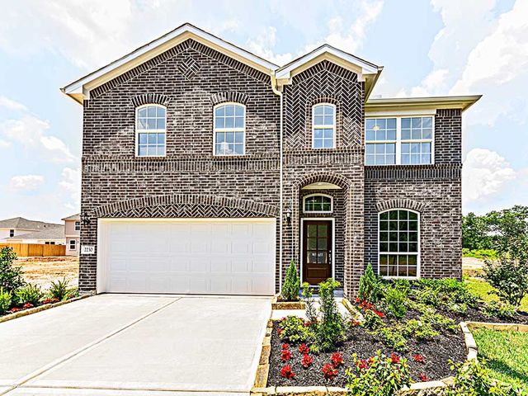Move-in Ready
Closing costs covered
Upgrade options covered
$335,990
12120 Alydar Drive, Willis, TX 77318
Kingston Plan
4 bd · 2.5 ba · 2 stories · 2,375 sqft
Closing costs covered
Upgrade options covered
$335,990
Home Highlights
Garage
Attached Garage
Walk-In Closet
Primary Bedroom Downstairs
Utility/Laundry Room
Dining Room
Porch
Patio
Primary Bedroom On Main
Carpet Flooring
Dishwasher
Microwave Oven
Tile Flooring
Composition Roofing
Living Room
Home Description
This stunning TO-BE-BUILT Kingston Floorplan at Alta Homes offers 4 bedrooms, 2.5 bathrooms, with a 2 car garage and a spacious at-home office, ideal for remote work or study. As you enter, the grand foyer exudes elegance, setting the tone for the rest of the home. The open concept kitchen features a huge island that flows seamlessly with the living room and dining room, creating a perfect space for cooking and entertaining in unison. Step out back onto the large covered patio and enjoy picturesque views of the serene subdivision pond. Upstairs, the loft overlooks the lower level, offering an open and airy ambiance throughout. Take advantage of this unique opportunity to personalize your space and make selections that reflect your style and preferences. The possibilities to customize this buildable floor plan to your liking ranges widely at the Alta Homes Design Center. Don't miss the chance to create the home of your dreams in this desirable community! Gated community and NO MUD TAX!
Home Details
*Pricing and availability are subject to change.- Garage spaces:
- 2
- Property status:
- Move-in Ready
- Size:
- 2,375 sqft
- Stories:
- 2
- Beds:
- 4
- Baths:
- 2.5
Construction Details
- Builder Name:
- Alta Homes
- Year Built:
- 2024
- Roof:
- Composition Roofing
Home Features & Finishes
- Construction Materials:
- Vinyl SidingBrick
- Cooling:
- Ceiling Fan(s)
- Flooring:
- Vinyl FlooringCarpet FlooringTile Flooring
- Foundation Details:
- Slab
- Garage/Parking:
- GarageAttached Garage
- Home amenities:
- Green Construction
- Interior Features:
- Walk-In ClosetFoyerPantryLoft
- Kitchen:
- DishwasherMicrowave OvenKitchen CountertopKitchen IslandElectric Oven
- Laundry facilities:
- DryerWasherUtility/Laundry Room
- Property amenities:
- PatioPorch
- Rooms:
- Primary Bedroom On MainKitchenDining RoomLiving RoomOpen Concept FloorplanPrimary Bedroom Downstairs

Considering this home?
Our expert will guide your tour, in-person or virtual
Need more information?
Text or call (888) 486-2818
Utility Information
- Heating:
- Electric Heating
- Utilities:
- HVAC
Lexington Heights 50' Community Details
Community Amenities
- Dining Nearby
- Energy Efficient
- Community Pond
- Waterfront View
- Walking, Jogging, Hike Or Bike Trails
- Shopping Nearby
- Community Patio
Neighborhood Details
Willis, Texas
Montgomery County 77318
Schools in Willis Independent School District
- Grades 08-11Public
jjaep
3.3 mi207 philpot
GreatSchools’ Summary Rating calculation is based on 4 of the school’s themed ratings, including test scores, student/academic progress, college readiness, and equity. This information should only be used as a reference. NewHomesMate is not affiliated with GreatSchools and does not endorse or guarantee this information. Please reach out to schools directly to verify all information and enrollment eligibility. Data provided by GreatSchools.org © 2024
Average Home Price in 77318
Getting Around
Air Quality
Taxes & HOA
- Tax Rate:
- 1.79%
- HOA fee:
- $795/annual
- HOA fee requirement:
- Mandatory
Estimated Monthly Payment
Recently Added Communities in this Area
Nearby Communities in Willis
New Homes in Nearby Cities
More New Homes in Willis, TX
Listed by Madison Burns, madisonburns.realtor@gmail.com
CB&A, Realtors, MLS 38207832
CB&A, Realtors, MLS 38207832
Copyright 2021, Houston REALTORS® Information Service, Inc. The information provided is exclusively for consumers’ personal, non-commercial use, and may not be used for any purpose other than to identify prospective properties consumers may be interested in purchasing. Information is deemed reliable but not guaranteed.
Read MoreLast checked Nov 21, 9:00 pm
