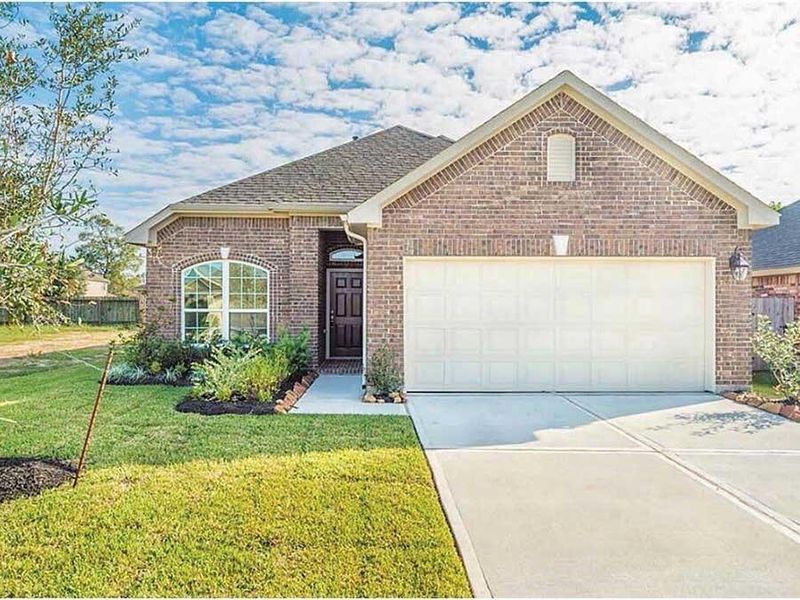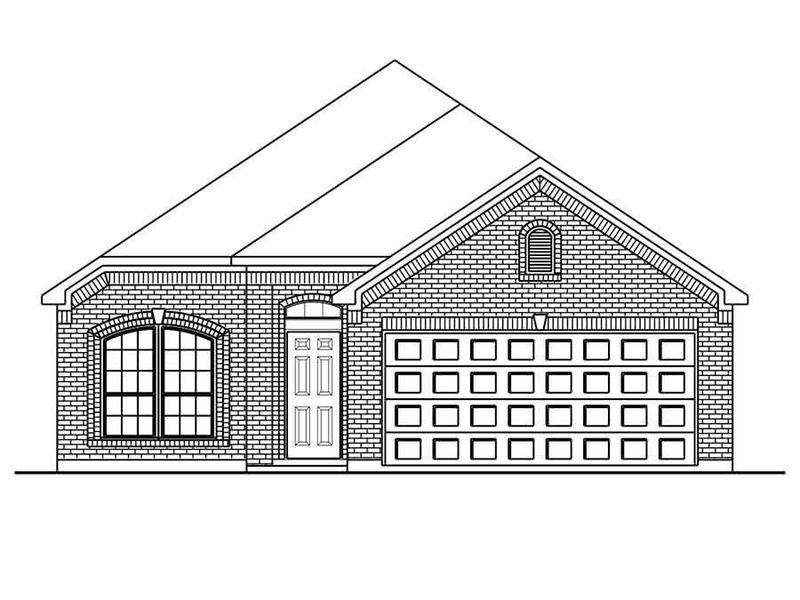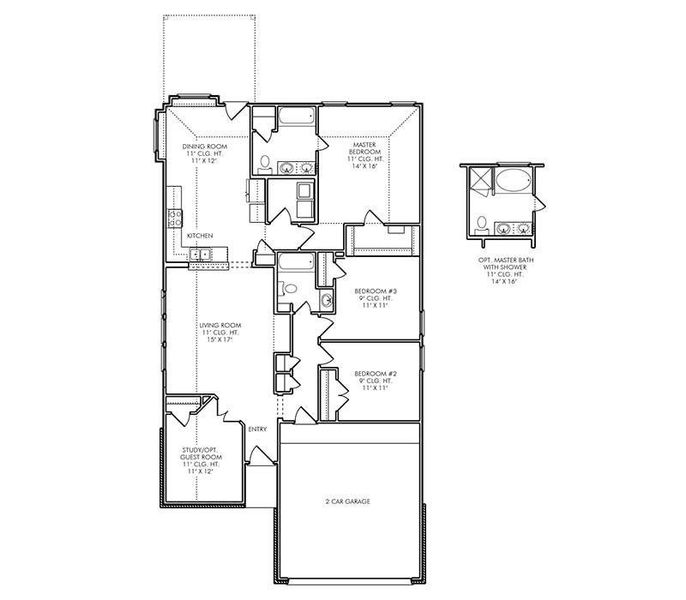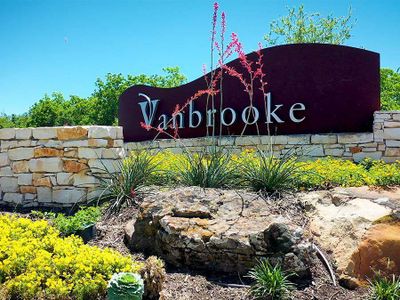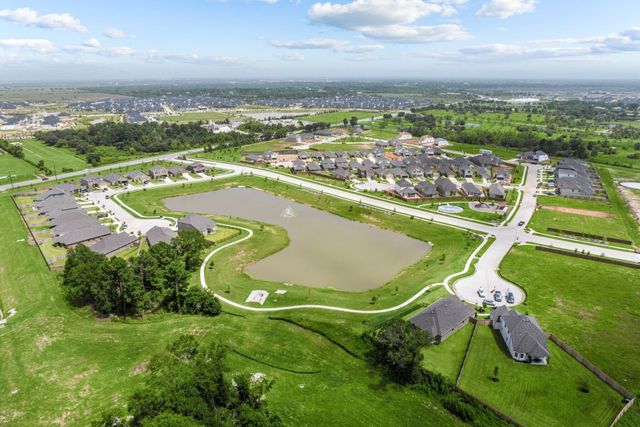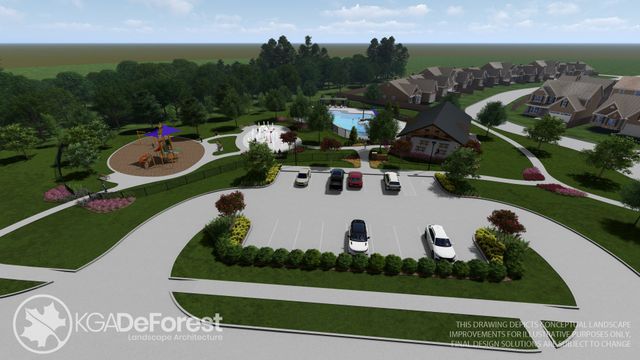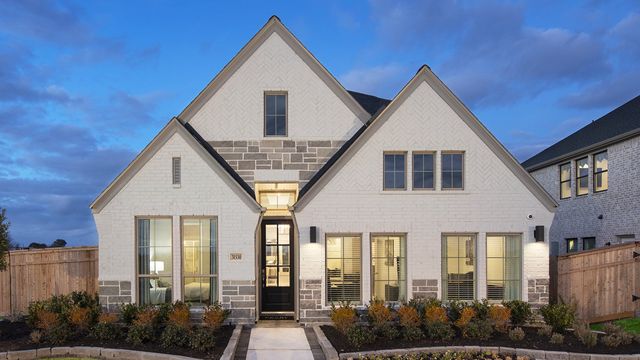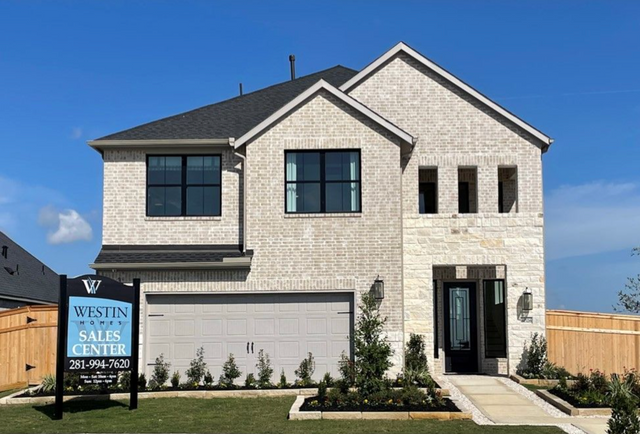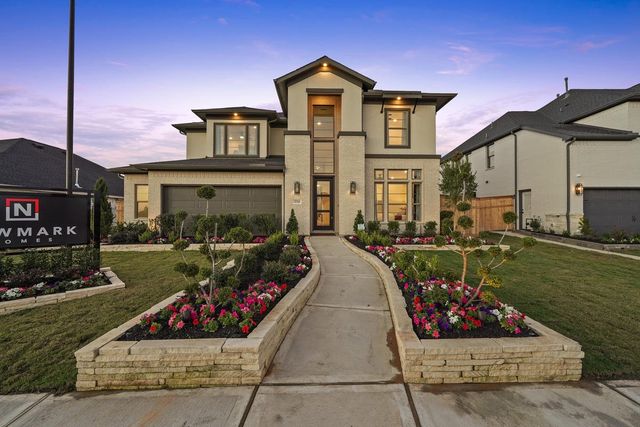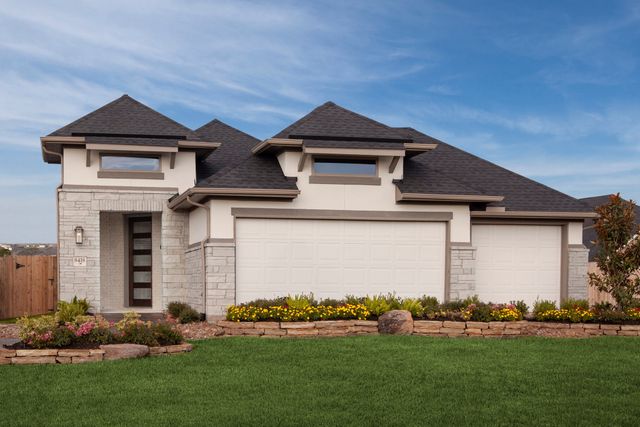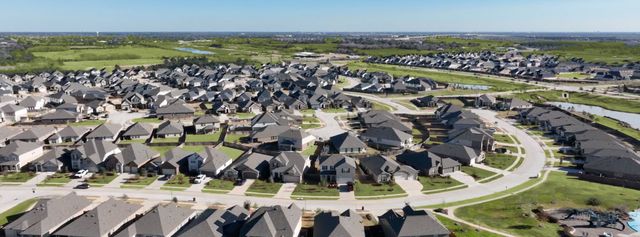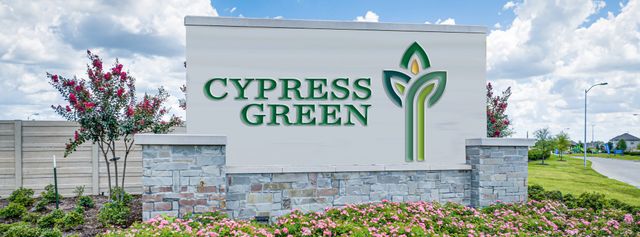Move-in Ready
$307,990
32927 Ruthie Dean Drive, Brookshire, TX 77423
Leeds Plan
3 bd · 2 ba · 1 story · 1,616 sqft
$307,990
Home Highlights
Garage
Attached Garage
Walk-In Closet
Primary Bedroom Downstairs
Primary Bedroom On Main
Carpet Flooring
Dishwasher
Microwave Oven
Composition Roofing
Disposal
Energy Efficient
Gas Heating
Water Heater
Washer
Community Pool
Home Description
PLEASE SEE 3D VIRTUAL TOUR. Welcome home to the beautiful 1 Story, The Leeds Floor Plan with 3 Bedrooms, 2 Baths, & attached 2 Car Garage. This floor plan boasts High Ceilings & a Spacious OPEN CONCEPT FLOOR PLAN with the Family Room, Kitchen with Stainless Steel Appliances, Dining room, and Study. Primary Bedroom with Ensuite and walk-in closet, 2 secondary Bedrooms with another full bath, and utility room in the house. Tile & carpet throughout. Fenced Backyard. COST & ENERGY EFFICIENCY FEATURES: 16 Seer HVAC System, Honeywell Thermostat, PEX Hot & Cold Water Lines, Radiant Barrier, and Vinyl Double Pane Low E Windows that open to the inside of the home for cleaning. A scenic overlook greets you revealing a lakeside view that gives way to an open-air pavilion and amenity center. Amenities include RESORT-STYLE SWIMMING POOL! SPLASHPAD! CHILDREN’S PLAYGROUND! Convenient to I-10, TX Hwy 359, & Westpark Tollway. Lamar CISD!
Home Details
*Pricing and availability are subject to change.- Garage spaces:
- 2
- Property status:
- Move-in Ready
- Lot size (acres):
- 0.13
- Size:
- 1,616 sqft
- Stories:
- 1
- Beds:
- 3
- Baths:
- 2
Construction Details
- Builder Name:
- Anglia Homes
- Year Built:
- 2024
- Roof:
- Composition Roofing
Home Features & Finishes
- Construction Materials:
- CementBrick
- Flooring:
- Carpet Flooring
- Foundation Details:
- Slab
- Garage/Parking:
- GarageAttached Garage
- Home amenities:
- Green Construction
- Interior Features:
- Walk-In ClosetPantry
- Kitchen:
- DishwasherMicrowave OvenOvenDisposalGas CooktopGas OvenKitchen Range
- Laundry facilities:
- DryerWasher
- Lighting:
- Lighting
- Property amenities:
- BasementBackyardCabinets
- Rooms:
- Primary Bedroom On MainPrimary Bedroom Downstairs

Considering this home?
Our expert will guide your tour, in-person or virtual
Need more information?
Text or call (888) 486-2818
Utility Information
- Heating:
- Water Heater, Gas Heating
- Utilities:
- HVAC
Vanbrooke Community Details
Community Amenities
- Dining Nearby
- Energy Efficient
- Playground
- Community Pool
- Park Nearby
- Open Greenspace
- Walking, Jogging, Hike Or Bike Trails
- Gathering Space
- Entertainment
- Shopping Nearby
Neighborhood Details
Brookshire, Texas
Fort Bend County 77423
Schools in Lamar Consolidated Independent School District
GreatSchools’ Summary Rating calculation is based on 4 of the school’s themed ratings, including test scores, student/academic progress, college readiness, and equity. This information should only be used as a reference. NewHomesMate is not affiliated with GreatSchools and does not endorse or guarantee this information. Please reach out to schools directly to verify all information and enrollment eligibility. Data provided by GreatSchools.org © 2024
Average Home Price in 77423
Getting Around
Air Quality
Taxes & HOA
- Tax Year:
- 2023
- Tax Rate:
- 3.18%
- HOA Name:
- Community Asset Mgmt.
- HOA fee:
- $800/annual
- HOA fee requirement:
- Mandatory
Estimated Monthly Payment
Recently Added Communities in this Area
Nearby Communities in Brookshire
New Homes in Nearby Cities
More New Homes in Brookshire, TX
Listed by Jared Turner, infohouston@centurycommunities.com
Century Communities, MLS 36842529
Century Communities, MLS 36842529
Copyright 2021, Houston REALTORS® Information Service, Inc. The information provided is exclusively for consumers’ personal, non-commercial use, and may not be used for any purpose other than to identify prospective properties consumers may be interested in purchasing. Information is deemed reliable but not guaranteed.
Read MoreLast checked Nov 21, 3:00 pm
