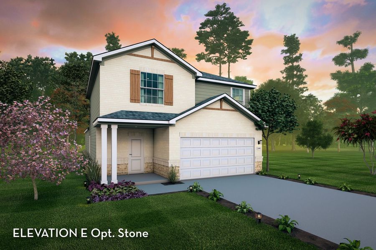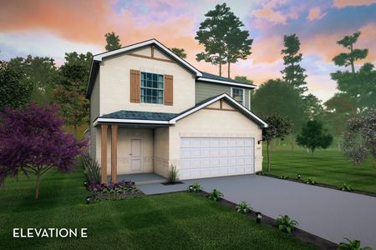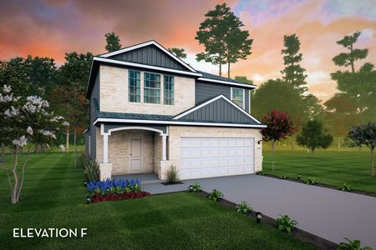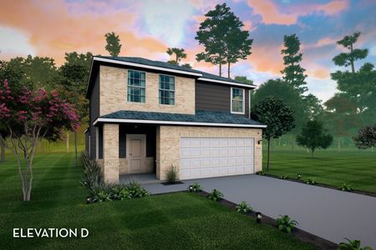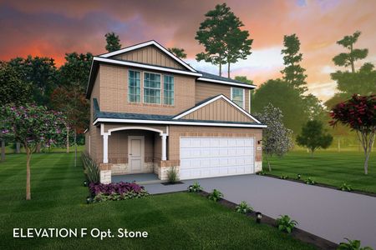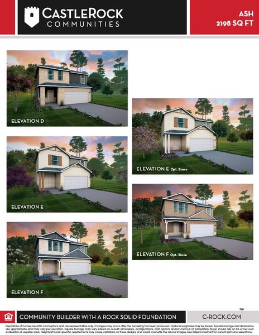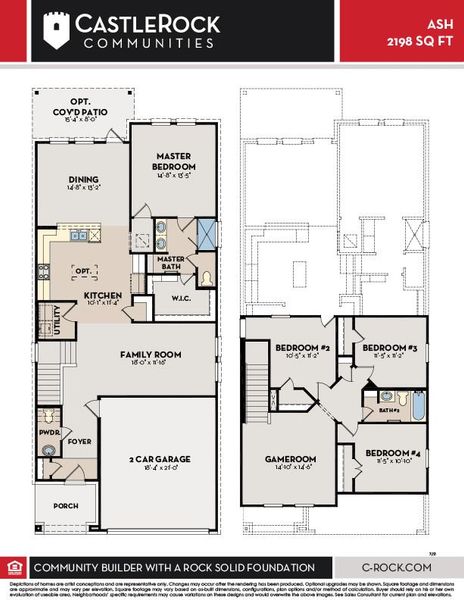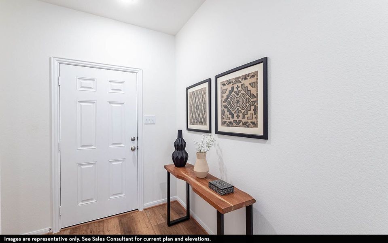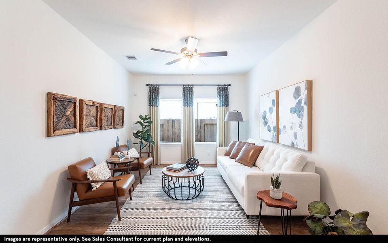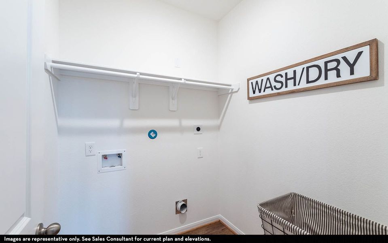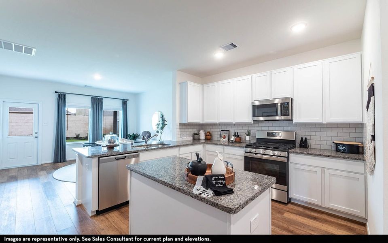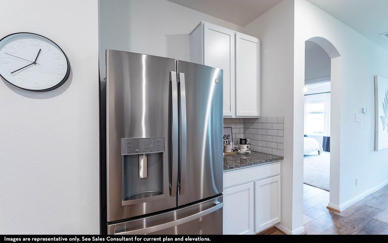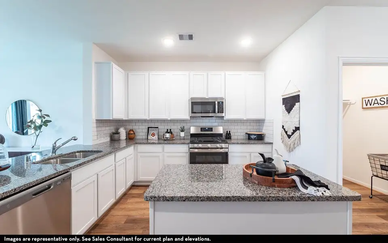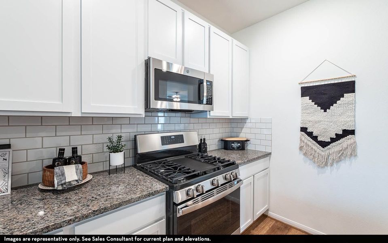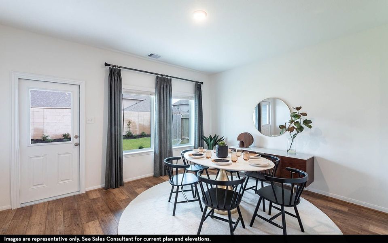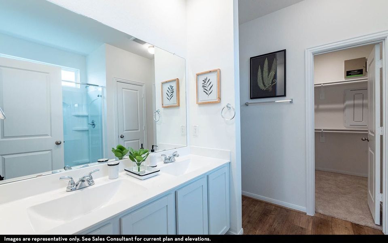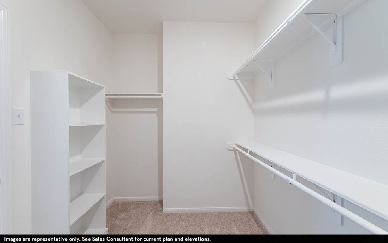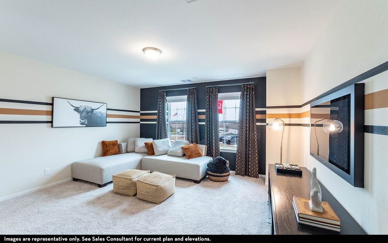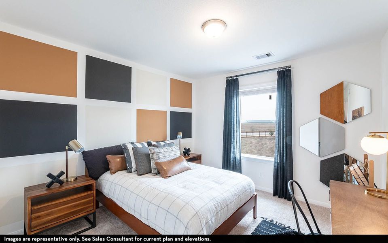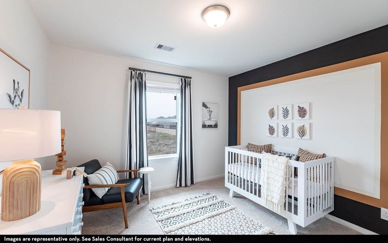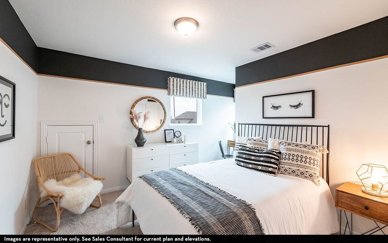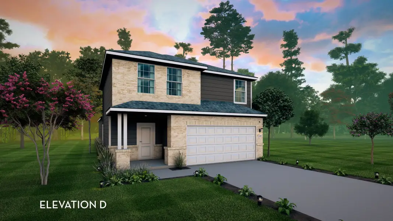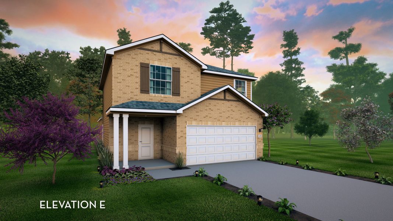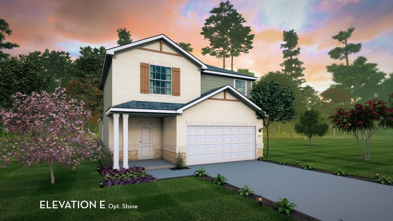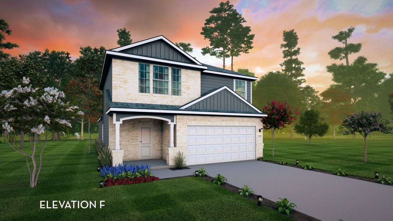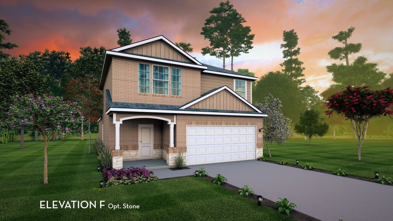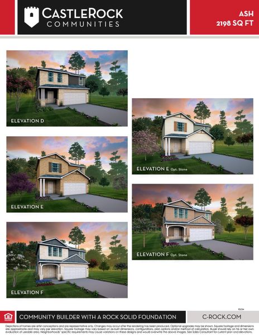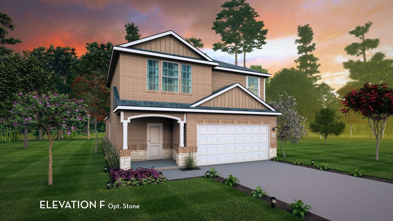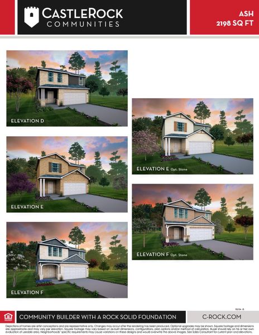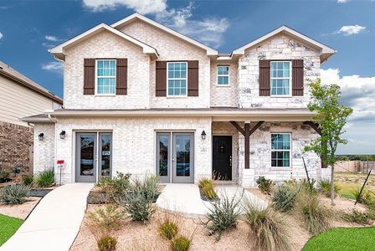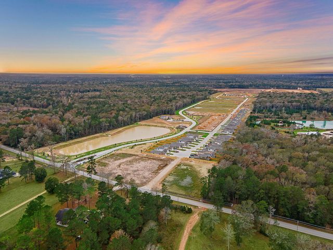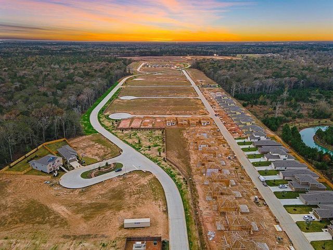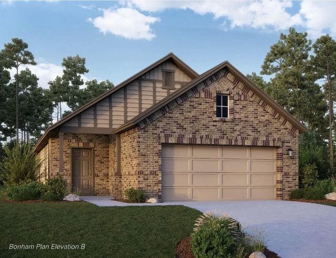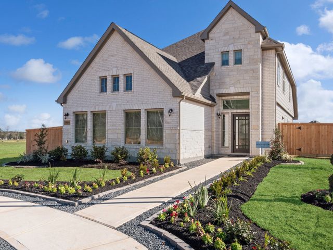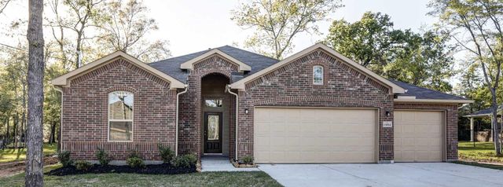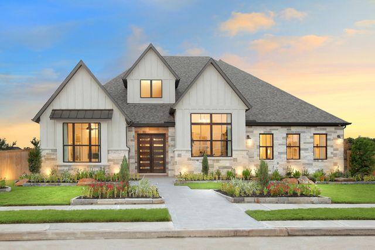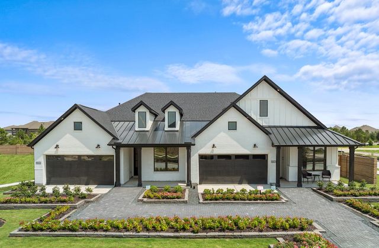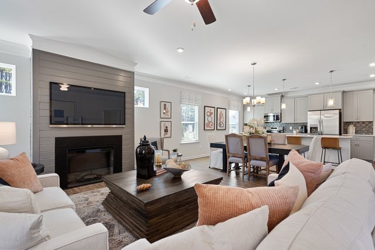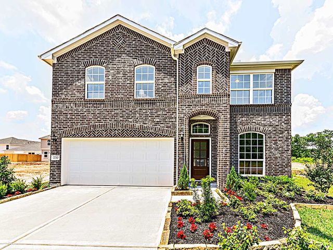Floor Plan
Lowered rates
from $253,990
Ash, 13019 Stone Valley Way, Conroe, TX 77303
4 bd · 2.5 ba · 2 stories · 2,198 sqft
Lowered rates
from $253,990
Home Highlights
Garage
Attached Garage
Walk-In Closet
Primary Bedroom Downstairs
Utility/Laundry Room
Dining Room
Family Room
Porch
Tile Flooring
Kitchen
Game Room
Energy Efficient
Water Heater
Ceiling-High
Community Patio
Plan Description
The delightful Ash floor plan is a sprawling, two-story design that is full of character. The exterior of the home is just as beautiful as the interior since the home will have a two-tone paint selection, and an exclusive landscaping package including shrubs, a caliper oak tree, and a yard that is fully sodded. Entering from your front porch, you are greeted by an elegant foyer with vinyl plank flooring that your two-car garage lies beside. Across the foyer is your convenient powder bathroom featuring a white pedestal sink and decorative mirror that flows right into your open-concept family room. The massive family room is perfect for entertaining guests and is boasting ample amount of space. The smell of fresh cookies baking can be experienced from the family room, since the kitchen is opened up facing the living area. The expansive kitchen area is completed with granite countertops, beautiful flat-panel birch cabinets, designer light fixtures, and industry-leading appliances. You will love having the ability to install a kitchen island in the center of the kitchen, if you are needing more counter space. Speaking of more space, your oversized walk-in pantry will come in handy when you need to store all your food, spices, and dog treats. Integrating with your kitchen is your welcoming formal dining space with entry to your backyard in the corner of the room. Giving your backyard added value, you have the option of including a sizable covered patio! Adjacent to your formal dining room is the large Master Bedroom. Leading off the bedroom is your gorgeous master bathroom complete with cabinetry that matches your kitchen selections, cultured marble bath countertops, LED down lighting, and a super shower. Up the stairs, you will come across a large gameroom that is ideal for family game nights, as well as three additional bedrooms, and a secondary full bathroom. The Ash floor plan is sure to fit most any family lifestyle.
Plan Details
*Pricing and availability are subject to change.- Name:
- Ash
- Garage spaces:
- 2
- Property status:
- Floor Plan
- Size:
- 2,198 sqft
- Stories:
- 2
- Beds:
- 4
- Baths:
- 2.5
Construction Details
- Builder Name:
- CastleRock Communities
Home Features & Finishes
- Flooring:
- Tile Flooring
- Garage/Parking:
- GarageAttached Garage
- Interior Features:
- Ceiling-HighWalk-In Closet
- Laundry facilities:
- Utility/Laundry Room
- Property amenities:
- Porch
- Rooms:
- KitchenGame RoomDining RoomFamily RoomPrimary Bedroom Downstairs

Considering this home?
Our expert will guide your tour, in-person or virtual
Need more information?
Text or call (888) 486-2818
Utility Information
- Heating:
- Water Heater
Caney Mills Community Details
Community Amenities
- Dining Nearby
- Energy Efficient
- Lake Access
- Park Nearby
- Creek/Stream
- Open Greenspace
- Recreational Facilities
- Entertainment
- Shopping Nearby
- Community Patio
Neighborhood Details
Conroe, Texas
Montgomery County 77303
Schools in Conroe Independent School District
- Grades M-MPublic
flex #22
1.6 mi4550 lexington bvld
GreatSchools’ Summary Rating calculation is based on 4 of the school’s themed ratings, including test scores, student/academic progress, college readiness, and equity. This information should only be used as a reference. NewHomesMate is not affiliated with GreatSchools and does not endorse or guarantee this information. Please reach out to schools directly to verify all information and enrollment eligibility. Data provided by GreatSchools.org © 2024
Average Home Price in 77303
Getting Around
Air Quality
Noise Level
89
50Calm100
A Soundscore™ rating is a number between 50 (very loud) and 100 (very quiet) that tells you how loud a location is due to environmental noise.
Taxes & HOA
- Tax Year:
- 2023
- Tax Rate:
- 2.84%
- HOA Name:
- CMI Association Management
- HOA fee:
- $650/annual
- HOA fee requirement:
- Mandatory
