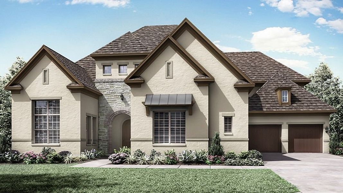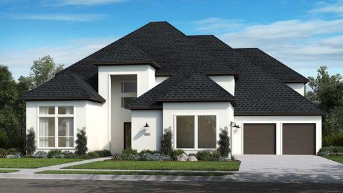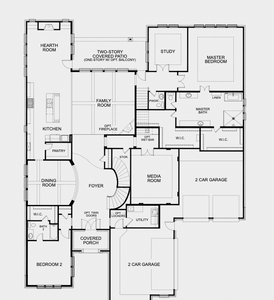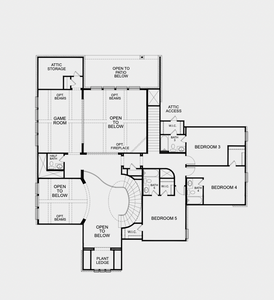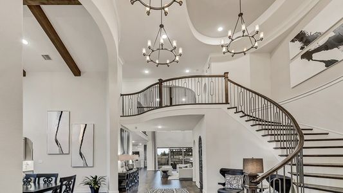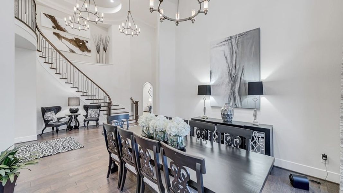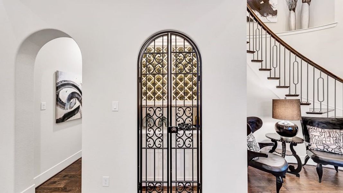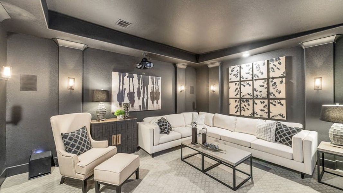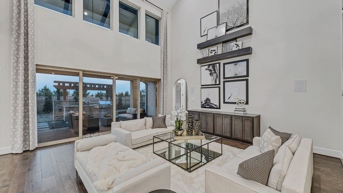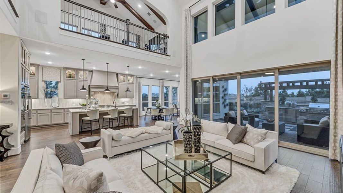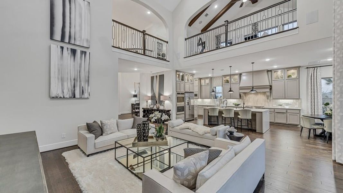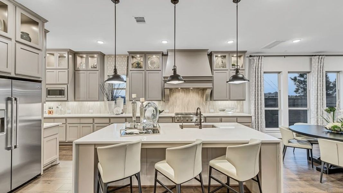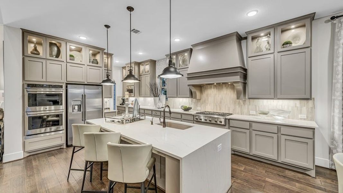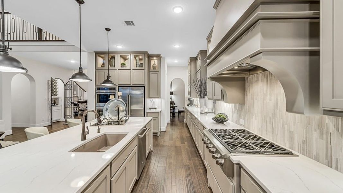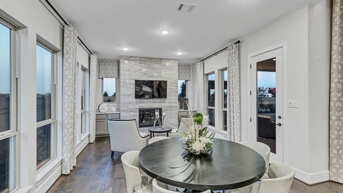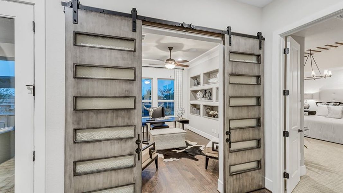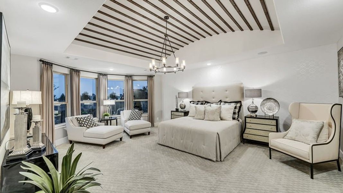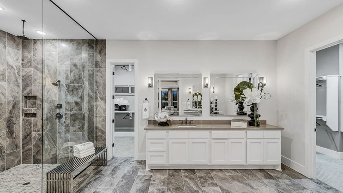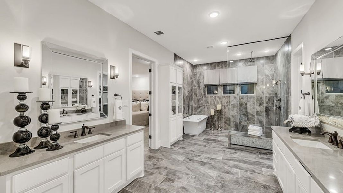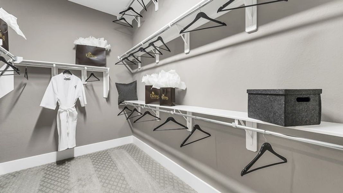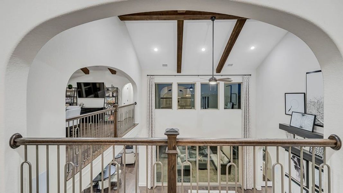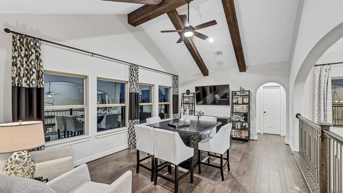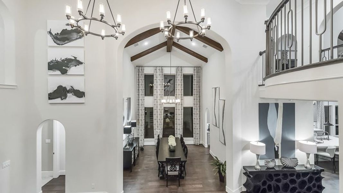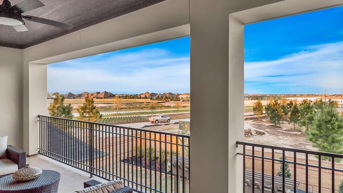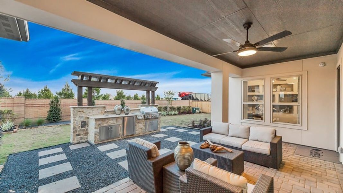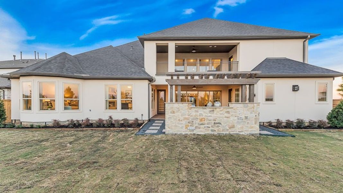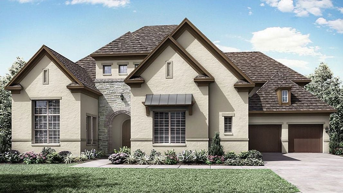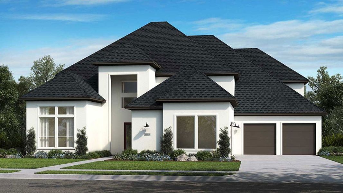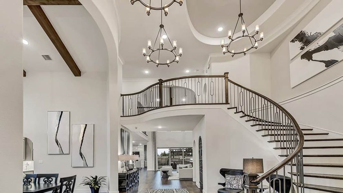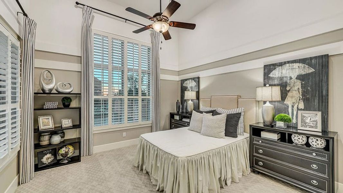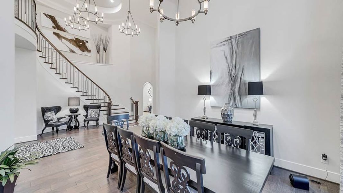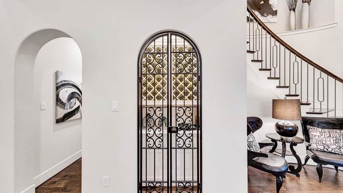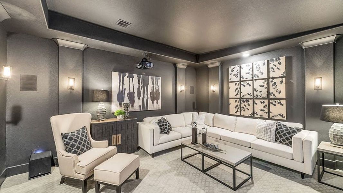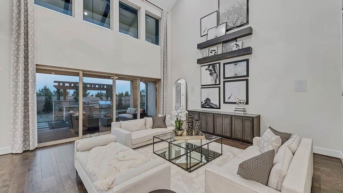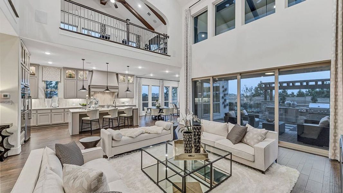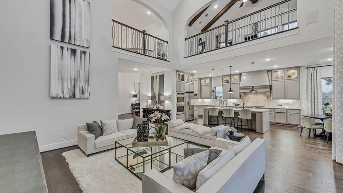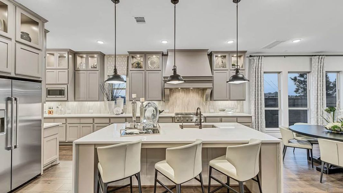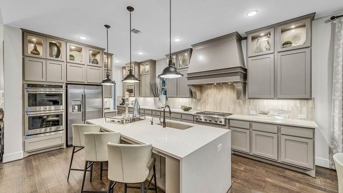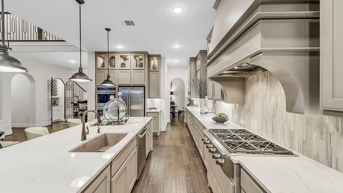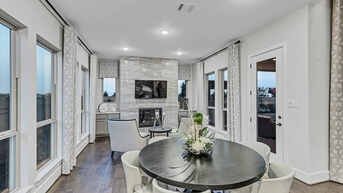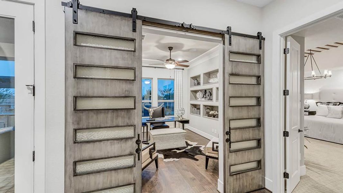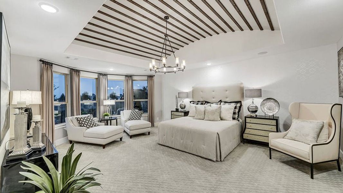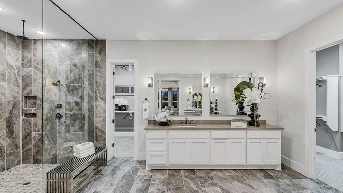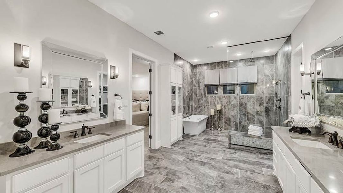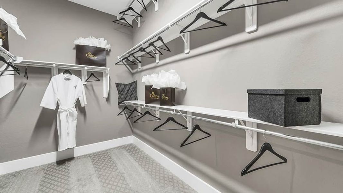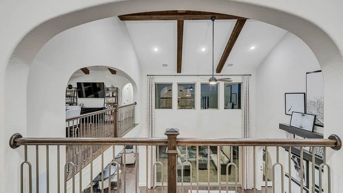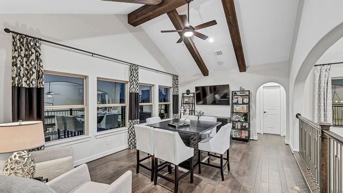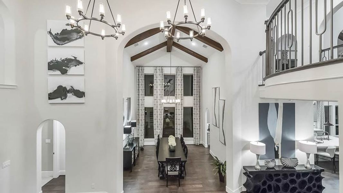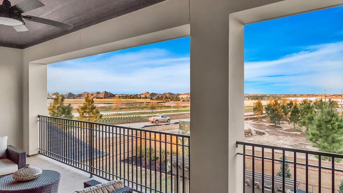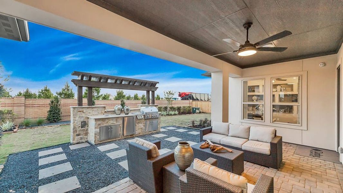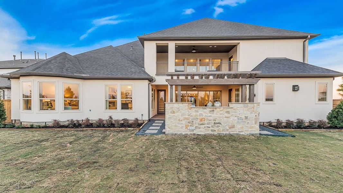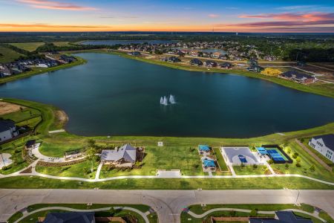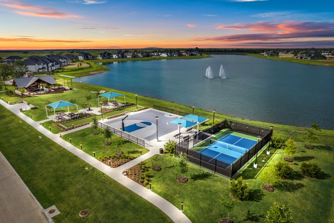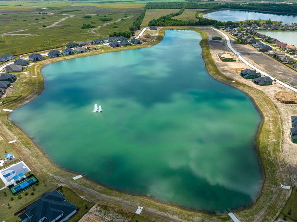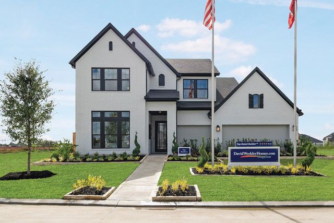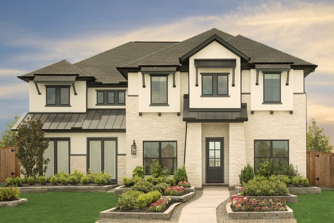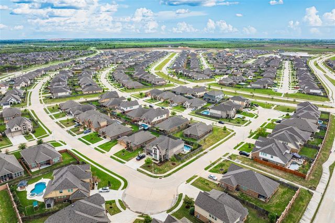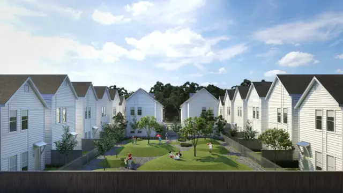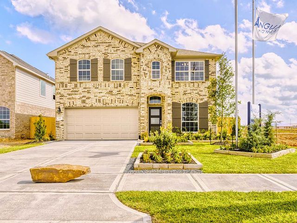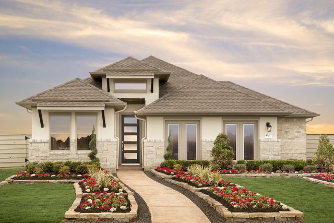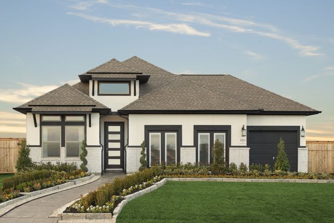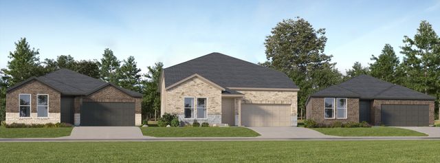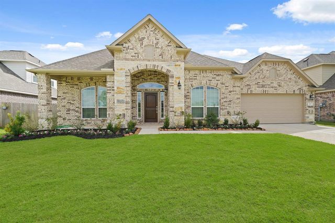Floor Plan
Lowered rates
Flex cash
from $1,057,990
Petaluma, 1720 Tanner Brook Lane, Friendswood, TX 77546
5 bd · 5.5 ba · 2 stories · 5,447 sqft
Lowered rates
Flex cash
from $1,057,990
Home Highlights
Garage
Attached Garage
Walk-In Closet
Primary Bedroom Downstairs
Utility/Laundry Room
Dining Room
Family Room
Porch
Patio
Office/Study
Fireplace
Game Room
Playground
Plan Description
The 8093 floor plan encompasses an exceptional collection of rooms for an elevated living experience, starting with the beautiful curved staircase at entry. A large portion of the square footage is devoted to deluxe entertaining spaces including an impressive two-story luxury gathering room, formal dining, two-story covered outdoor living and spacious second floor game room. Home buyers who spend a lot of time outside can expand the covered patio or add a covered balcony to the second floor. Along with a magnificently-appointed owner’s suite, all four additional bedrooms feature a walk-in closet and private bath. The owner’s suite is more than just the owner’s bedroom, it’s a separate entity with an expansive bathroom complete with a tub, shower, dual sink vanities and massive his and her walk-in closets. You’ll love the tranquility that only comes with having a private at-home escape at your disposal.
Plan Details
*Pricing and availability are subject to change.- Name:
- Petaluma
- Garage spaces:
- 4
- Property status:
- Floor Plan
- Size:
- 5,447 sqft
- Stories:
- 2
- Beds:
- 5
- Baths:
- 5.5
Construction Details
- Builder Name:
- Taylor Morrison
Home Features & Finishes
- Garage/Parking:
- GarageAttached Garage
- Interior Features:
- Walk-In Closet
- Laundry facilities:
- Utility/Laundry Room
- Property amenities:
- PatioFireplacePorch
- Rooms:
- Game RoomMedia RoomOffice/StudyDining RoomFamily RoomOpen Concept FloorplanPrimary Bedroom Downstairs

Considering this home?
Our expert will guide your tour, in-person or virtual
Need more information?
Text or call (888) 486-2818
Avalon at Friendswood 90s Community Details
Community Amenities
- Dining Nearby
- Playground
- Lake Access
- Sport Court
- Gated Community
- Park Nearby
- Basketball Court
- Fishing Pond
- Greenbelt View
- Waterfront View
- Walking, Jogging, Hike Or Bike Trails
- Kayaking
- Event Lawn
- Fire Pit
- Outdoor Fire Pit
- Entertainment
- Master Planned
- Paddle Boating
- Waterfront Lots
- Shopping Nearby
Neighborhood Details
Friendswood, Texas
Galveston County 77546
Schools in Friendswood Independent School District
GreatSchools’ Summary Rating calculation is based on 4 of the school’s themed ratings, including test scores, student/academic progress, college readiness, and equity. This information should only be used as a reference. NewHomesMate is not affiliated with GreatSchools and does not endorse or guarantee this information. Please reach out to schools directly to verify all information and enrollment eligibility. Data provided by GreatSchools.org © 2024
Average Home Price in 77546
Getting Around
Air Quality
Noise Level
96
50Calm100
A Soundscore™ rating is a number between 50 (very loud) and 100 (very quiet) that tells you how loud a location is due to environmental noise.
Taxes & HOA
- Tax Year:
- 2024
- Tax Rate:
- 2.33%
- HOA Name:
- C.I.A Services
- HOA fee:
- $1,800/annual
- HOA fee requirement:
- Mandatory
