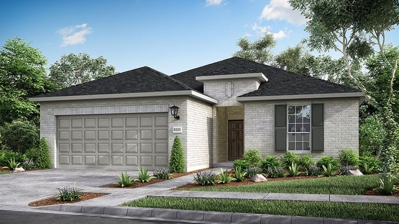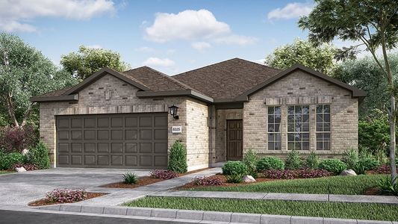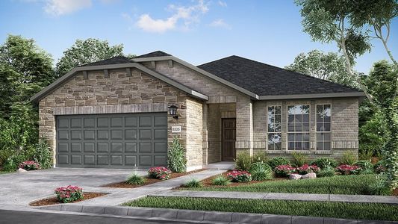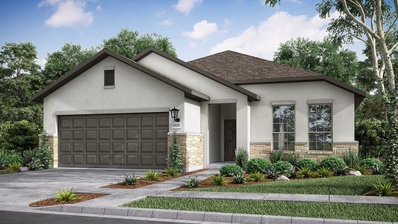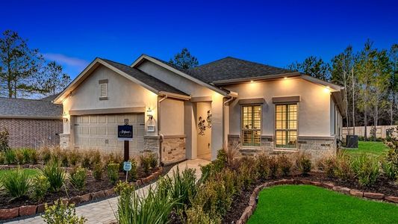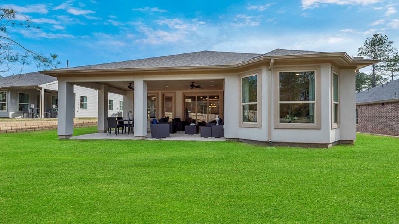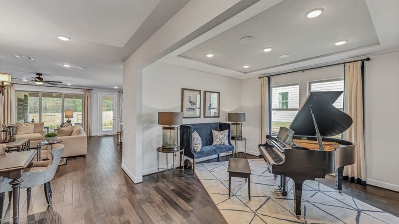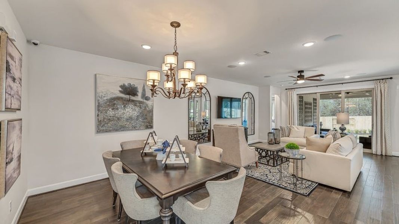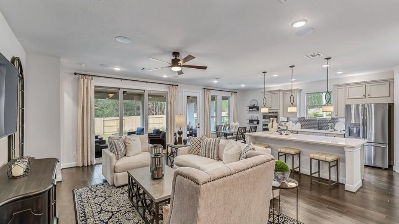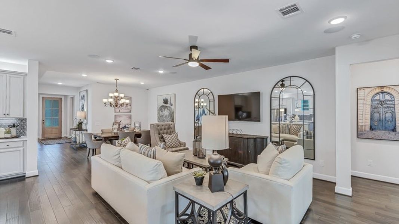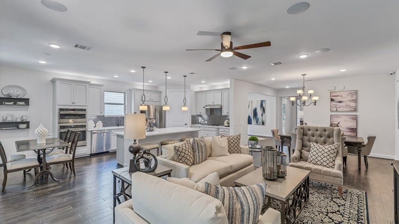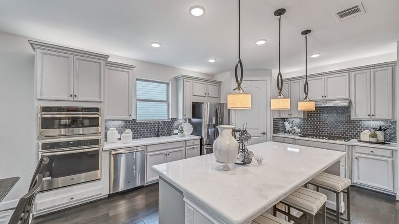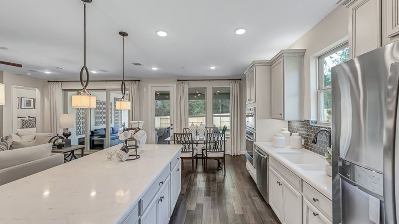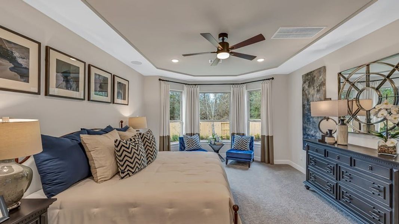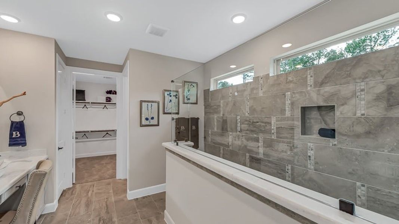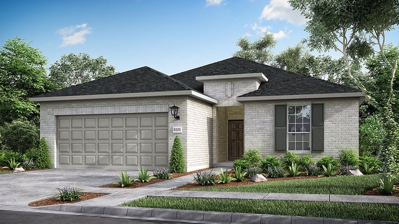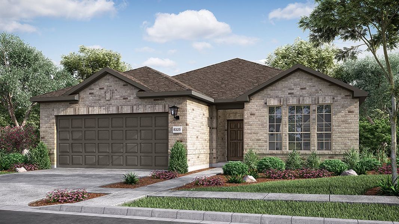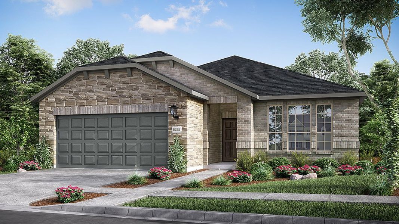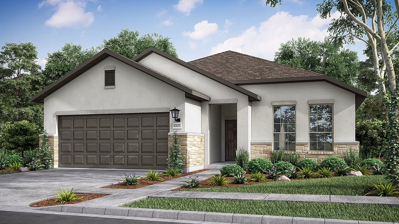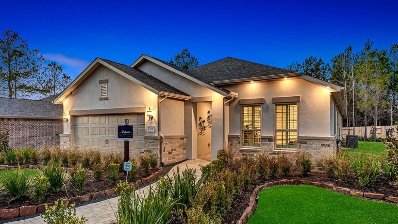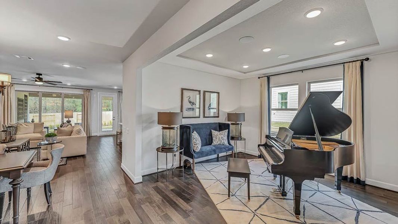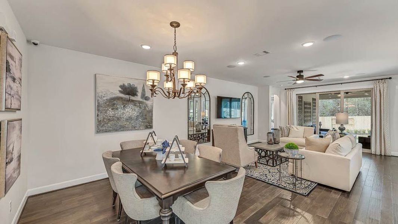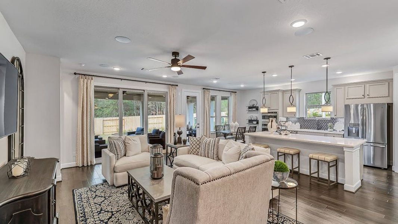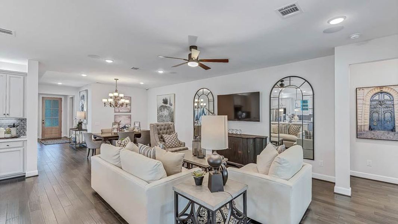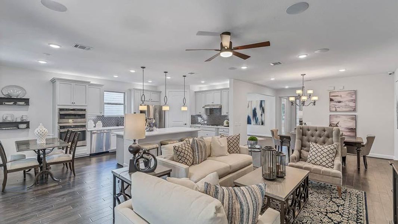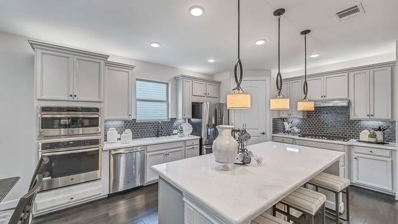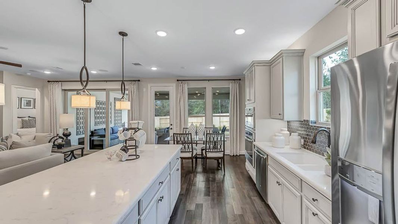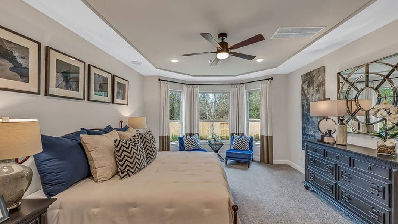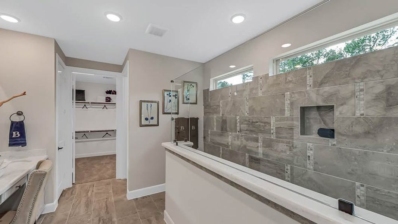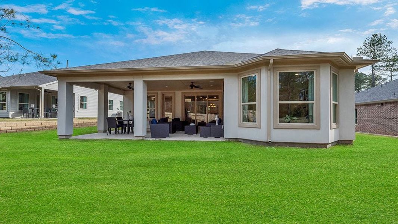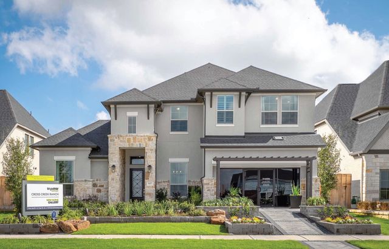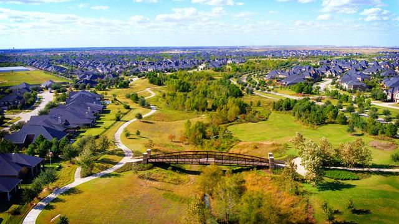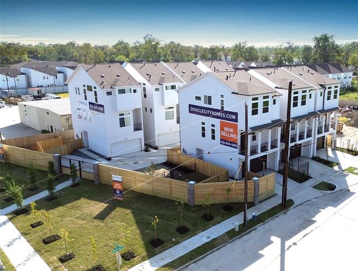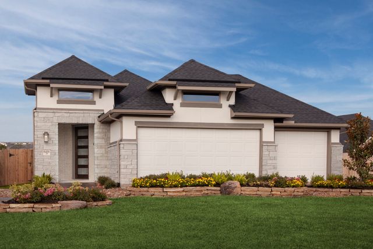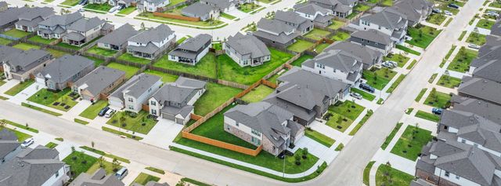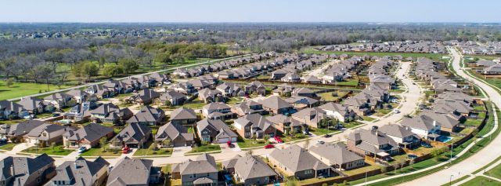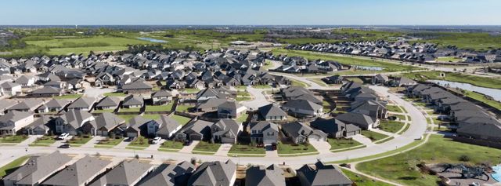Floor Plan
Lowered rates
Flex cash
from $413,990
Driftwood, 5730 Pedernales Bend Lane, Fulshear, TX 77441
3 bd · 3 ba · 1 story · 2,169 sqft
Lowered rates
Flex cash
from $413,990
Home Highlights
- 55+ Community
Garage
Attached Garage
Walk-In Closet
Primary Bedroom Downstairs
Utility/Laundry Room
Dining Room
Family Room
Porch
Patio
Primary Bedroom On Main
Community Pool
Flex Room
Playground
Club House
Plan Description
Built specifically for age restricted 55+ communities. Handsome and Flexible New Home Design Right-sized and loaded with options, the Driftwood holds three bedrooms, a flex room and popular options including a media room, drop room and an extendable covered outdoor living area. The new Houston home is ideal for entertaining friends or family. Plenty of Bedrooms and Options for More Gather the family in your new home for special occasions or just-because visits. Besides a roomy owner’s suite, Driftwood holds two guest bedrooms including one with a private bath. If you don’t need three bedrooms, you can replace one with a media room. This flexible design also lets you add another. Choose between a fourth bedroom in lieu of a flex area. Another possibility for you is to extend the second bedroom and transform the room and flex area into a second bedroom suite. Retreat to Your Spacious Owner’s Suite Indulge yourself in the home’s comfortable owner’s suite, where you can add a bay window and tray ceiling to the bedroom if you like. The dual-sink bath features two linen closets, including one that is especially large, shower and private commode. Options include a garden tub, a shower with seat or a walk-in shower. The suite also includes a large walk-in closet. Open-Concept Common Area Whether you’re entertaining guests or just relaxing at home, the wide-open main living area accommodates nicely. The kitchen with large island features a step-in pantry, and the space also includes both casual and formal dining areas. The nearby flex area with optional tray ceiling can be transformed into a study with the addition of French doors. Adjustable Outdoor Living Space A covered patio sits just off the casual dining area, where you can opt for sliding glass doors. Add an outdoor kitchen and enjoy dining alfresco. Possible enhancements also include a large covered extension and an outdoor fireplace. Or opt for a sunroom with an extended covered outdoor living area complete with optional outdoor kitchen and fireplace. Make the Driftwood design your dream home in Bonterra at Cross Creek. Schedule a tour of this resort-style community, explore its many amenities and find out more about the available floor plans and ready-now homes.
Plan Details
*Pricing and availability are subject to change.- Name:
- Driftwood
- Garage spaces:
- 2
- Property status:
- Floor Plan
- Size:
- 2,169 sqft
- Stories:
- 1
- Beds:
- 3
- Baths:
- 3
Construction Details
- Builder Name:
- Taylor Morrison
Home Features & Finishes
- Garage/Parking:
- GarageAttached Garage
- Interior Features:
- Walk-In Closet
- Kitchen:
- Furnished Kitchen
- Laundry facilities:
- Laundry Facilities in BathroomUtility/Laundry Room
- Property amenities:
- BasementPatioPorch
- Rooms:
- Flex RoomPrimary Bedroom On MainDining RoomFamily RoomPrimary Bedroom Downstairs

Considering this home?
Our expert will guide your tour, in-person or virtual
Need more information?
Text or call (888) 486-2818
Bonterra at Cross Creek Ranch 50s - Age 55+ Community Details
Community Amenities
- Dining Nearby
- Dog Park
- Playground
- Lake Access
- Fitness Center/Exercise Area
- Club House
- Golf Course
- Sport Court
- Tennis Courts
- Gated Community
- Community Pool
- Park Nearby
- Amenity Center
- Basketball Court
- Fishing Pond
- Picnic Area
- Spa Zone
- Volleyball Court
- Splash Pad
- Shopping Mall Nearby
- Bocce Field
- Walking, Jogging, Hike Or Bike Trails
- Party Room / Ballroom
- Fire Pit
- Pickleball Court
- Meeting Space
- Entertainment
- Master Planned
- Shopping Nearby
Neighborhood Details
Fulshear, Texas
Fort Bend County 77441
Schools in Lamar Consolidated Independent School District
GreatSchools’ Summary Rating calculation is based on 4 of the school’s themed ratings, including test scores, student/academic progress, college readiness, and equity. This information should only be used as a reference. NewHomesMate is not affiliated with GreatSchools and does not endorse or guarantee this information. Please reach out to schools directly to verify all information and enrollment eligibility. Data provided by GreatSchools.org © 2024
Average Home Price in 77441
Getting Around
Air Quality
Taxes & HOA
- Tax Year:
- 2023
- Tax Rate:
- 2.89%
- HOA Name:
- King Property Management
- HOA fee:
- $3,150/annual
- HOA fee requirement:
- Mandatory
Estimated Monthly Payment
Recently Added Communities in this Area
Nearby Communities in Fulshear
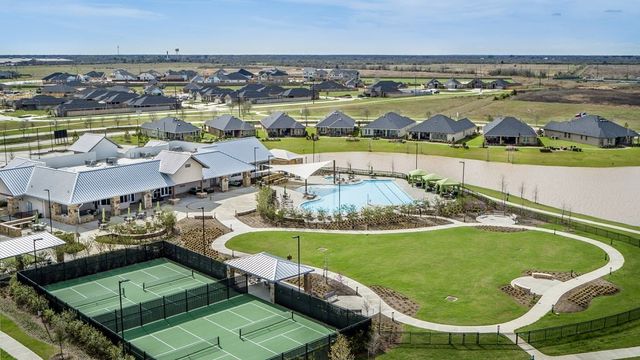
from$380,990
Bonterra at Cross Creek Ranch 50s - Age 55+
Community by Taylor Morrison

from$485,490
Bonterra at Cross Creek Ranch 60s - Age 55+
Community by Taylor Morrison
