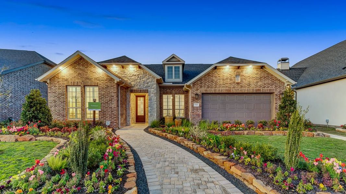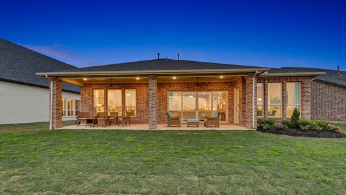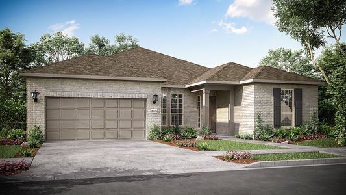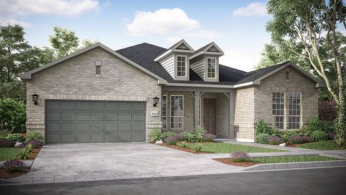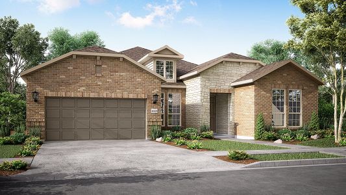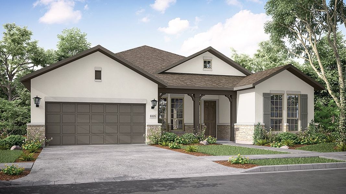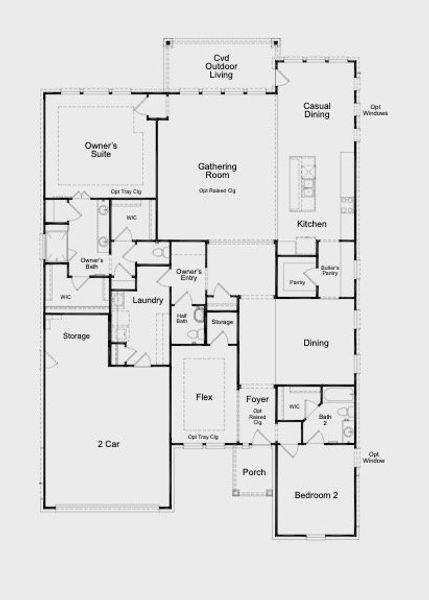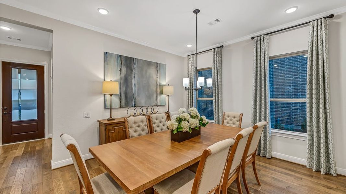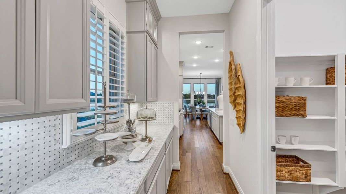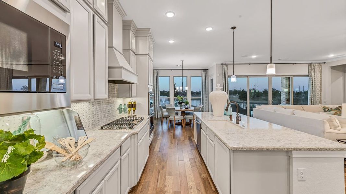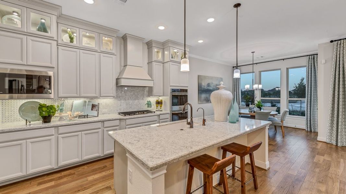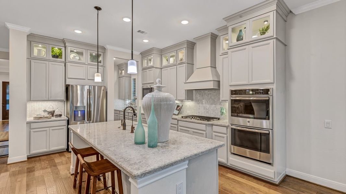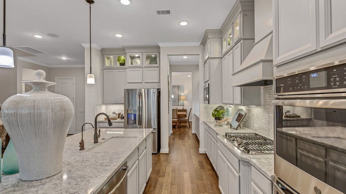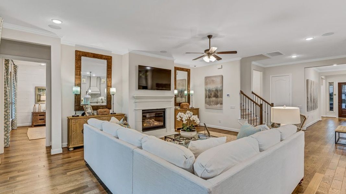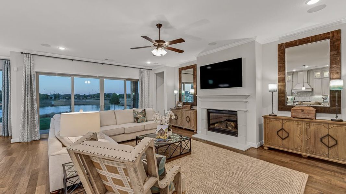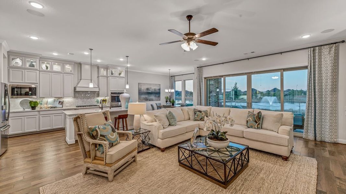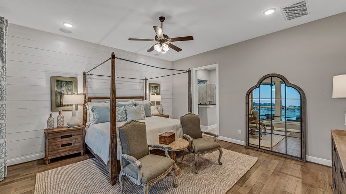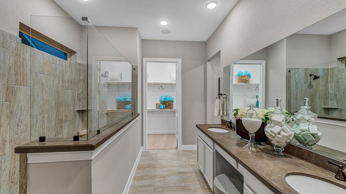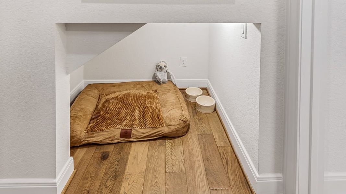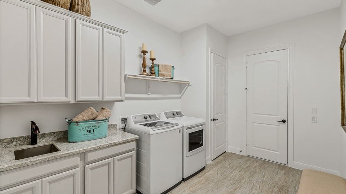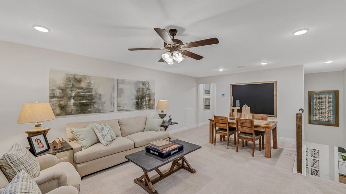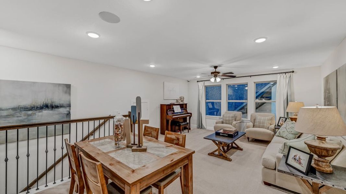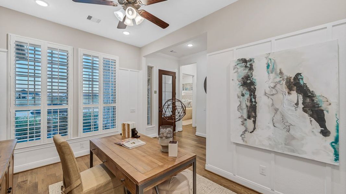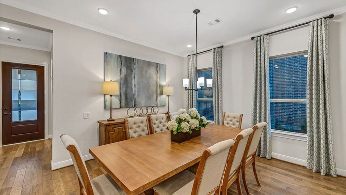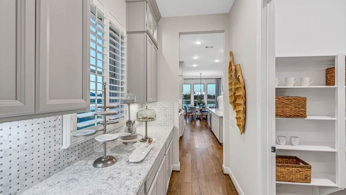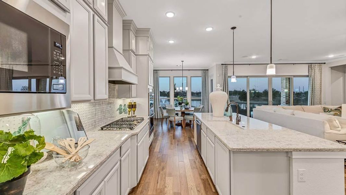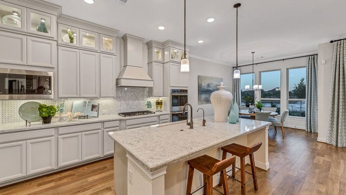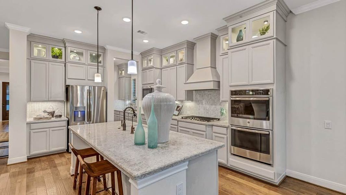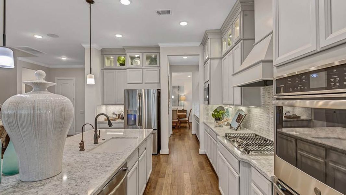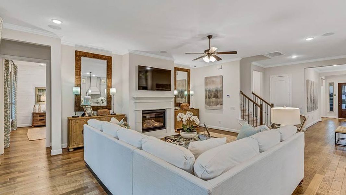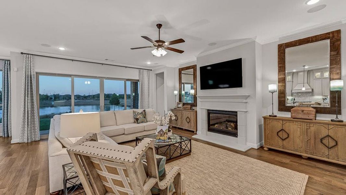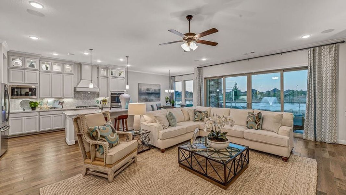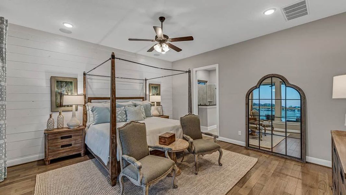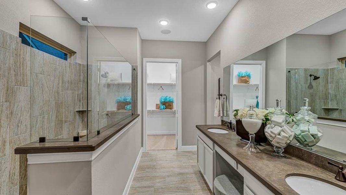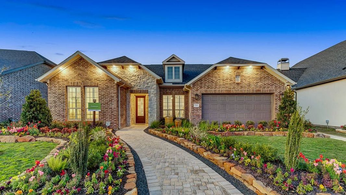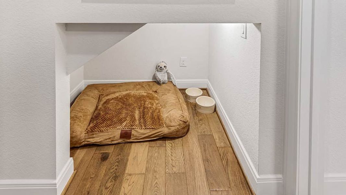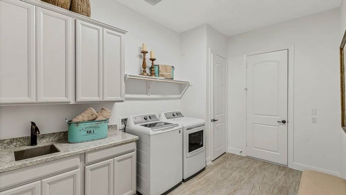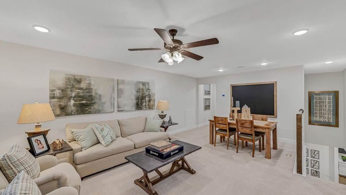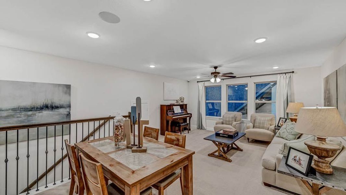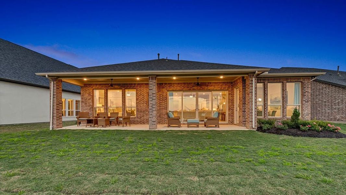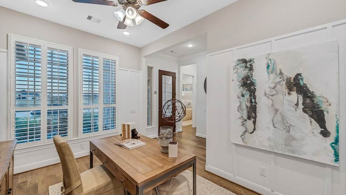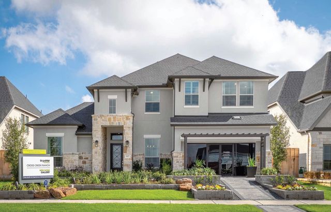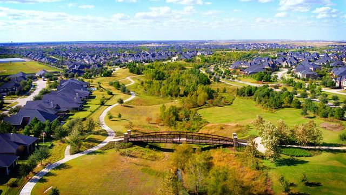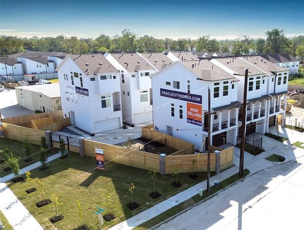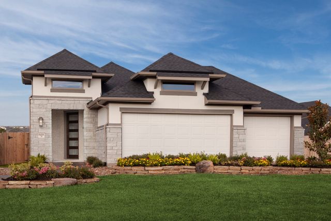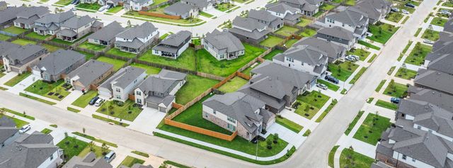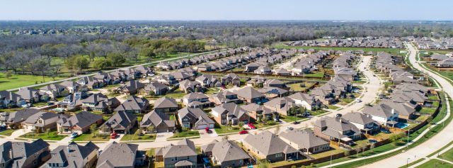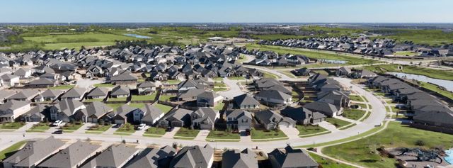Floor Plan
Lowered rates
Flex cash
from $522,490
Cumberland, 5730 Pedernales Bend Lane, Fulshear, TX 77441
2 bd · 2.5 ba · 1 story · 2,649 sqft
Lowered rates
Flex cash
from $522,490
Home Highlights
- 55+ Community
Garage
Attached Garage
Walk-In Closet
Primary Bedroom Downstairs
Utility/Laundry Room
Dining Room
Family Room
Porch
Patio
Primary Bedroom On Main
Kitchen
Community Pool
Flex Room
Playground
Plan Description
Built specifically for age restricted 55+ communities. Spacious Home with Plenty of Options This new home in Fulshear, TX accommodates with style and plenty of square footage. The Cumberland floor plan holds two bedrooms with the option of adding one more, so a gathering of family is easy on everyone. Open common areas, flexible spaces and a convenient design complete the picture, creating a comfortable and welcoming place to come home to. Open and Airy Common Spaces This home seems designed to get together with family members, the perfect destination for the holidays and other special occasions. Visit in the gathering room, which offers two attractive fireplace options. Put snacks and appetizers out on the kitchen island for everyone to enjoy. The casual dining nook with optional bay window is perfect for sit-down meals, but for more formal celebrations set the table in the formal dining room, directly accessible from the kitchen. A walk-in pantry and handy butler’s pantry make both gathering ingredients together and serving dinner a breeze. More Bedroom Possibilities An additional bedroom is also possible. This is a suite with private bath and walk-in closet in lieu of a good-sized flex room and storage closet. The guest bedroom included in the plan features its own full bath and a walk-in closet as well. Your Dream Owner’s Suite The beautiful owner’s suite is sure to become a personal retreat. In the bedroom, you can replace three tall windows out to the back yard with an attractive bay window or extension. The suite also includes two large walk-in closets as well as an elegant dual sink bath with two linen closets, large shower and private water closet. Opt for a walk-in shower or add a garden tub if you like. For the ultimate in convenience, add a door by the closets for direct access to the huge laundry room. Additional Features and Options This home offers the opportunity to add a study in lieu of the dining or flex room, your choice. Enhance your outdoor living experience by opting for an outdoor kitchen on the covered patio. Extend the patio along the back of the home, where you can also add an outdoor fireplace. Grow the Garage to Fit Your Needs The two-car garage comes with a storage area that’s ideal for a golf cart or sports equipment, but you can enlarge the garage even more. Add an optional 4’ extension or create more room on the side of the garage to transform it to accommodate a third car. Learn more about 55+ active living at resort-style Bonterra at Cross Creek Ranch. Schedule your visit today.
Plan Details
*Pricing and availability are subject to change.- Name:
- Cumberland
- Garage spaces:
- 2
- Property status:
- Floor Plan
- Size:
- 2,649 sqft
- Stories:
- 1
- Beds:
- 2
- Baths:
- 2.5
Construction Details
- Builder Name:
- Taylor Morrison
Home Features & Finishes
- Garage/Parking:
- GarageAttached Garage
- Interior Features:
- Walk-In Closet
- Kitchen:
- Furnished Kitchen
- Laundry facilities:
- Laundry Facilities in BathroomUtility/Laundry Room
- Property amenities:
- BasementPatioPorch
- Rooms:
- Flex RoomPrimary Bedroom On MainKitchenDining RoomFamily RoomPrimary Bedroom Downstairs

Considering this home?
Our expert will guide your tour, in-person or virtual
Need more information?
Text or call (888) 486-2818
Bonterra at Cross Creek Ranch 60s - Age 55+ Community Details
Community Amenities
- Dining Nearby
- Dog Park
- Playground
- Lake Access
- Fitness Center/Exercise Area
- Club House
- Golf Course
- Sport Court
- Tennis Courts
- Gated Community
- Community Pool
- Park Nearby
- Amenity Center
- Basketball Court
- Golf Club
- Picnic Area
- Volleyball Court
- Shopping Mall Nearby
- Bocce Field
- Walking, Jogging, Hike Or Bike Trails
- Party Room / Ballroom
- Fire Pit
- Pickleball Court
- Meeting Space
- Entertainment
- Master Planned
- Shopping Nearby
Neighborhood Details
Fulshear, Texas
Fort Bend County 77441
Schools in Lamar Consolidated Independent School District
GreatSchools’ Summary Rating calculation is based on 4 of the school’s themed ratings, including test scores, student/academic progress, college readiness, and equity. This information should only be used as a reference. NewHomesMate is not affiliated with GreatSchools and does not endorse or guarantee this information. Please reach out to schools directly to verify all information and enrollment eligibility. Data provided by GreatSchools.org © 2024
Average Home Price in 77441
Getting Around
Air Quality
Taxes & HOA
- Tax Rate:
- 2.89%
- HOA Name:
- King Property Management
- HOA fee:
- $3,150/annual
- HOA fee requirement:
- Mandatory
Estimated Monthly Payment
Recently Added Communities in this Area
Nearby Communities in Fulshear
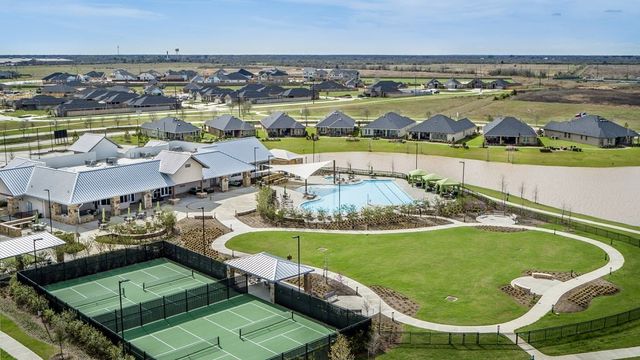
from$485,490
Bonterra at Cross Creek Ranch 60s - Age 55+
Community by Taylor Morrison

from$380,990
Bonterra at Cross Creek Ranch 50s - Age 55+
Community by Taylor Morrison
