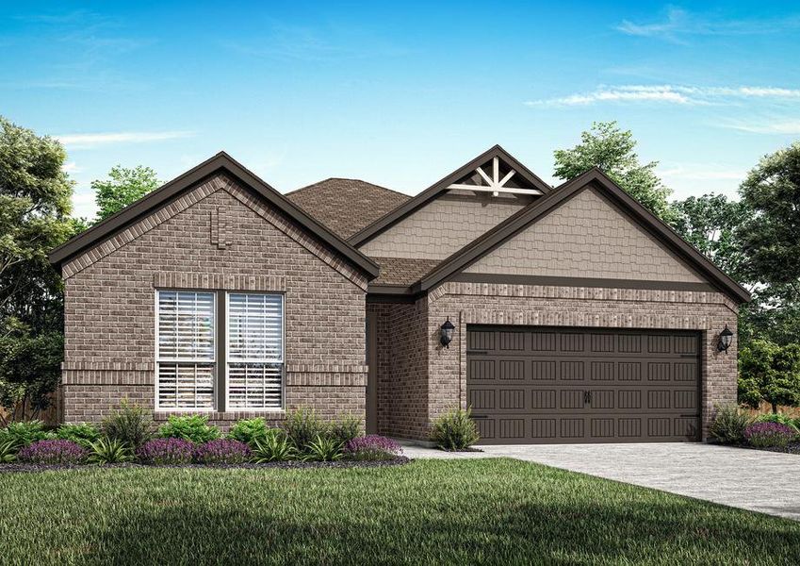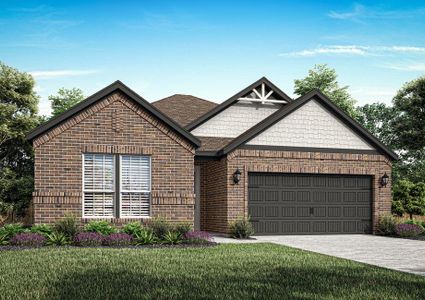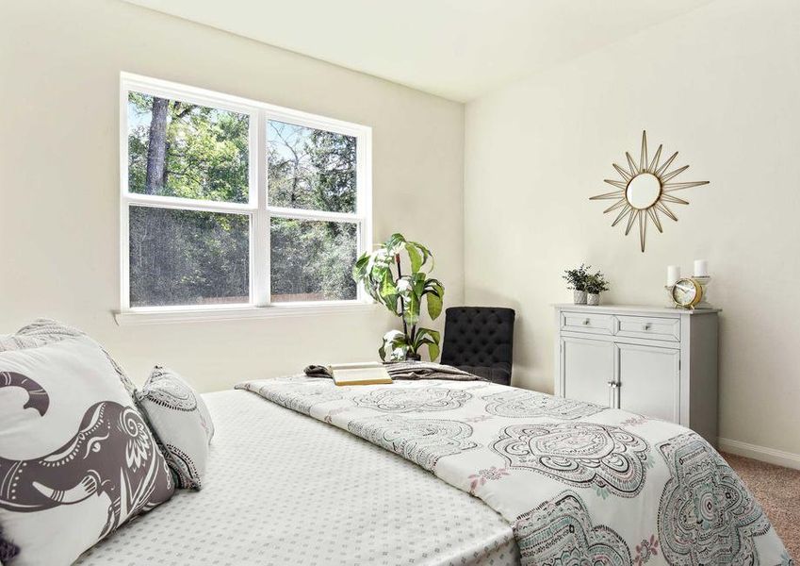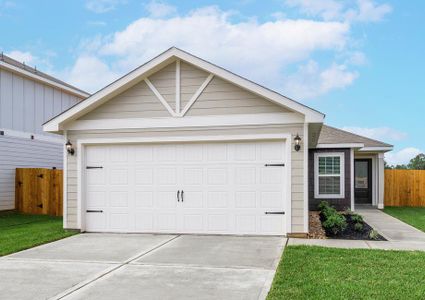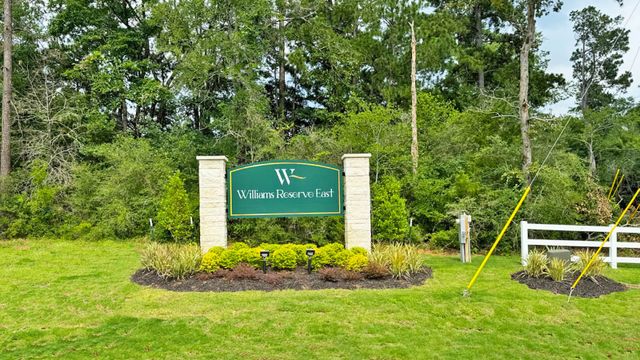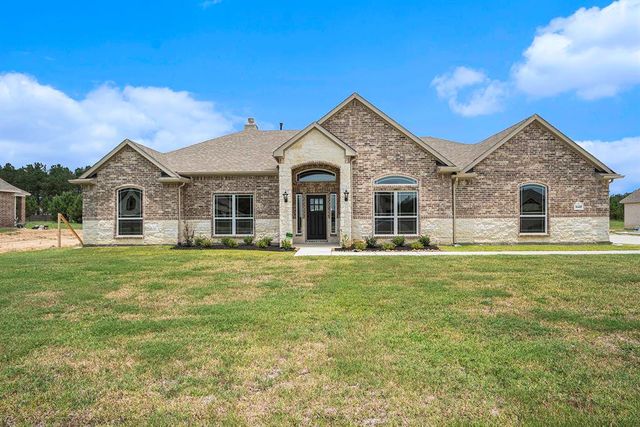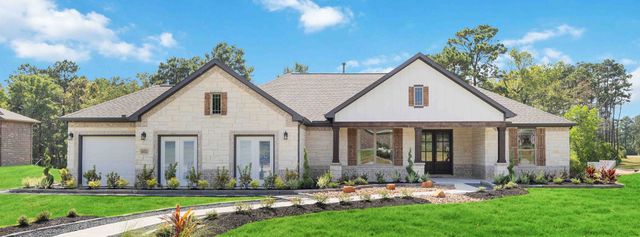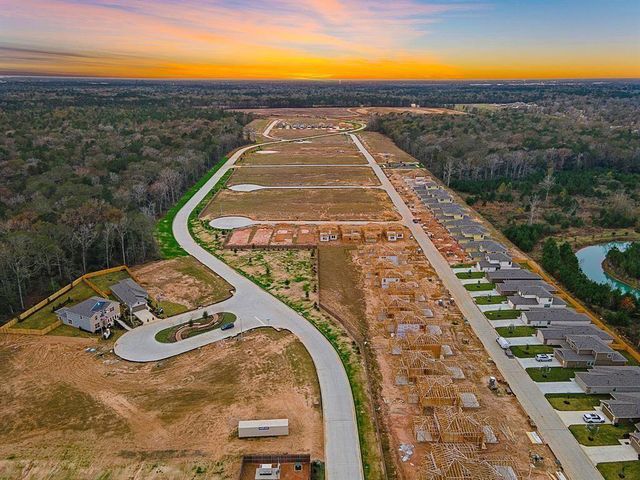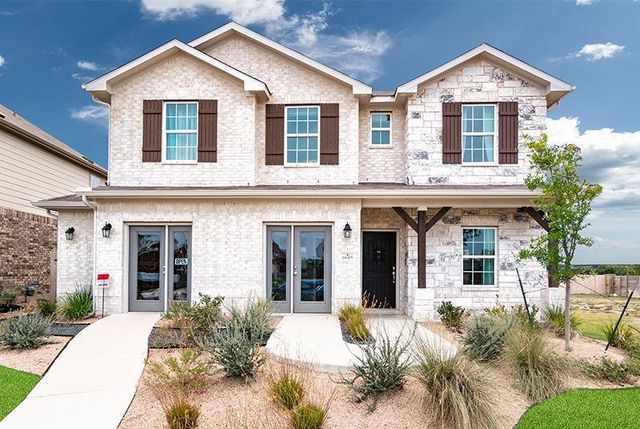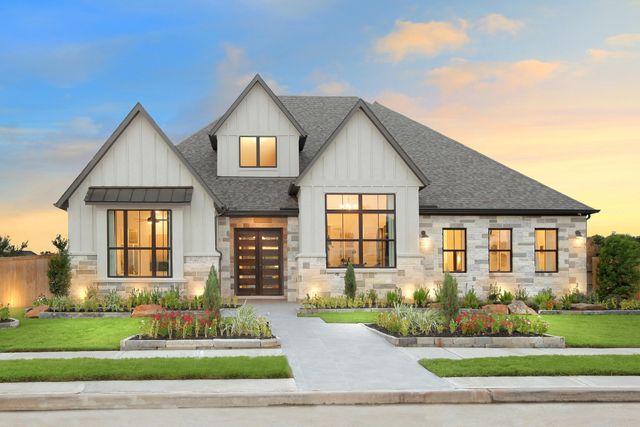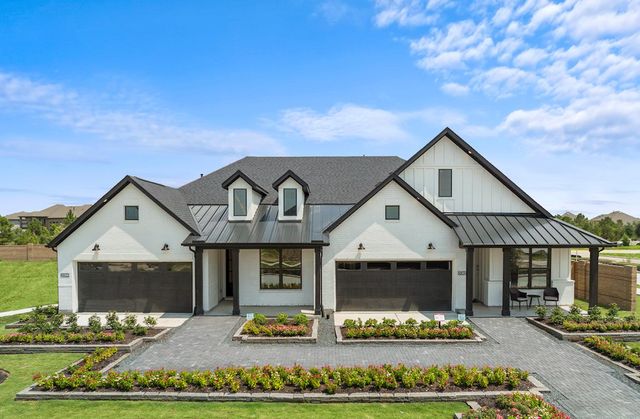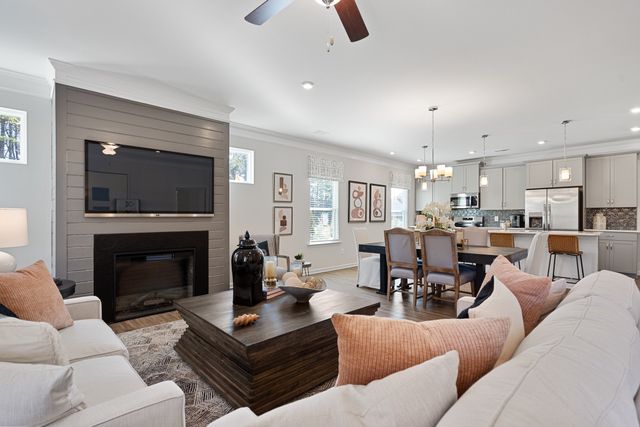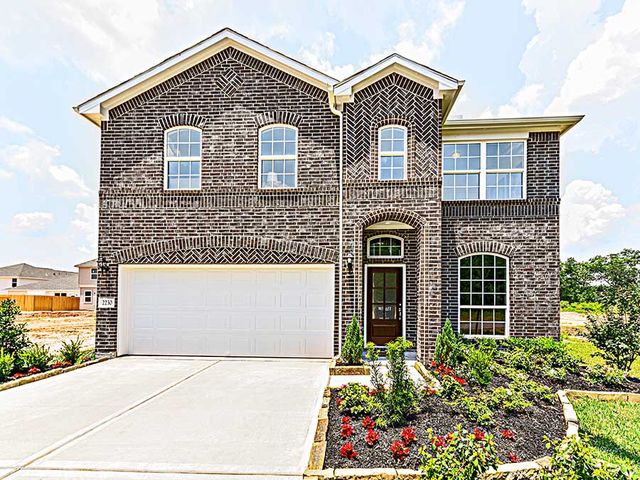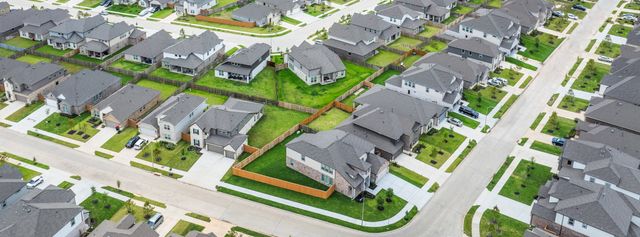Floor Plan
Reduced prices
from $297,900
Ranch, 15793 Bayberry Trace Drive, Conroe, TX 77303
3 bd · 2 ba · 1 story · 1,658 sqft
Reduced prices
from $297,900
Home Highlights
Garage
Attached Garage
Walk-In Closet
Primary Bedroom Downstairs
Utility/Laundry Room
Dining Room
Family Room
Porch
Patio
Primary Bedroom On Main
Community Pool
Flex Room
Playground
Plan Description
The Ranch plan at Sweetwater Ridge features three spacious bedrooms and a flex room for your family to enjoy! The chef-ready kitchen features granite countertops, stainless steel appliances and a beautiful island.The family room has a large window that overlooks the beautiful private back yard. The master retreat has a large walk-in closet and bathroom with a step-in shower and tub, making it the perfect place to unwind after a long day. Floor Plan Features:
- Additional flex room
- Expansive master retreat
- Kitchen island
- Abundant storage space
- Long foyer
- Covered patio
- Two-car garage Better at Home A flex room means having your dream office, gym or playroom! The added space is a great canvas for you to create a space that best fits your family’s needs. However your family decides to use this space, it is sure to be the perfect addition. All Your Favorites With all upgrades included and lots of space to cook all your favorite recipes, you will want to spend all day in the kitchen. Granite countertops and stainless steel appliances will fill the heart of the home providing an elevated look. The kitchen island will also provide the perfect amount of extra space you need while making your favorite meals. Family Days The Ranch floor plan provides the perfect space for your family to gather and create endless memories in. With a fenced-in back yard and a spacious open concept, this beautiful floor plan provides an exceptional space for the kids to run arounds and play. Enjoys endless days creating family memories gathering around the TV to watch your favorite movies and meaningful family dinners in the dining room.
Plan Details
*Pricing and availability are subject to change.- Name:
- Ranch
- Garage spaces:
- 2
- Property status:
- Floor Plan
- Size:
- 1,658 sqft
- Stories:
- 1
- Beds:
- 3
- Baths:
- 2
Construction Details
- Builder Name:
- LGI Homes
Home Features & Finishes
- Garage/Parking:
- GarageAttached Garage
- Interior Features:
- Walk-In ClosetFoyerStorage
- Kitchen:
- Kitchen IslandFurnished Kitchen
- Laundry facilities:
- Utility/Laundry Room
- Property amenities:
- PatioPorch
- Rooms:
- Flex RoomPrimary Bedroom On MainRetreat AreaDining RoomFamily RoomPrimary Bedroom Downstairs

Considering this home?
Our expert will guide your tour, in-person or virtual
Need more information?
Text or call (888) 486-2818
Sweetwater Ridge Community Details
Community Amenities
- Grill Area
- Dining Nearby
- Dog Park
- Playground
- Golf Course
- Community Pool
- BBQ Area
- Disc Golf
- Splash Pad
- Open Greenspace
- Walking, Jogging, Hike Or Bike Trails
- Shopping Nearby
Neighborhood Details
Conroe, Texas
Montgomery County 77303
Schools in Conroe Independent School District
GreatSchools’ Summary Rating calculation is based on 4 of the school’s themed ratings, including test scores, student/academic progress, college readiness, and equity. This information should only be used as a reference. NewHomesMate is not affiliated with GreatSchools and does not endorse or guarantee this information. Please reach out to schools directly to verify all information and enrollment eligibility. Data provided by GreatSchools.org © 2024
Average Home Price in 77303
Getting Around
Air Quality
Taxes & HOA
- Tax Year:
- 2023
- Tax Rate:
- 1.73%
- HOA fee:
- $432/annual
- HOA fee requirement:
- Mandatory
