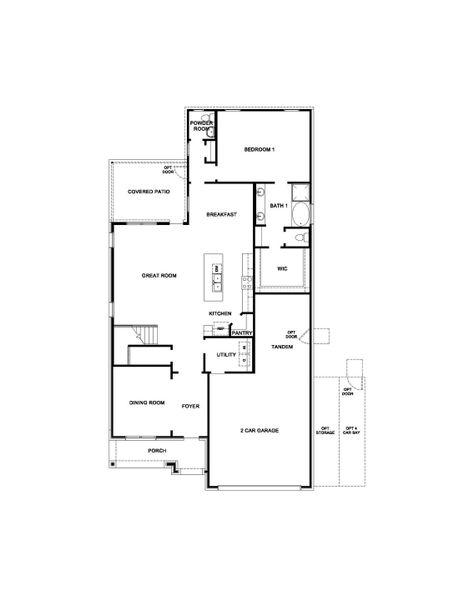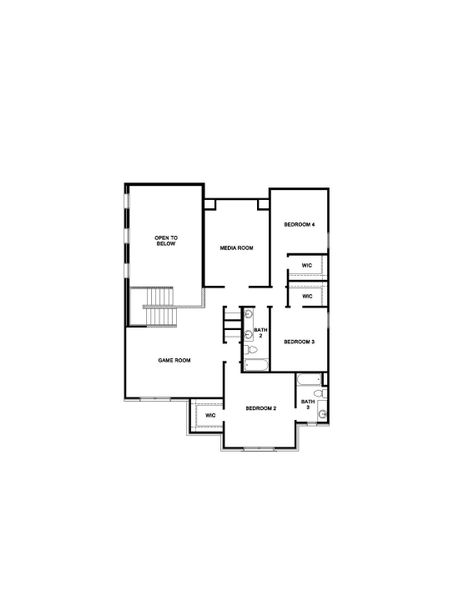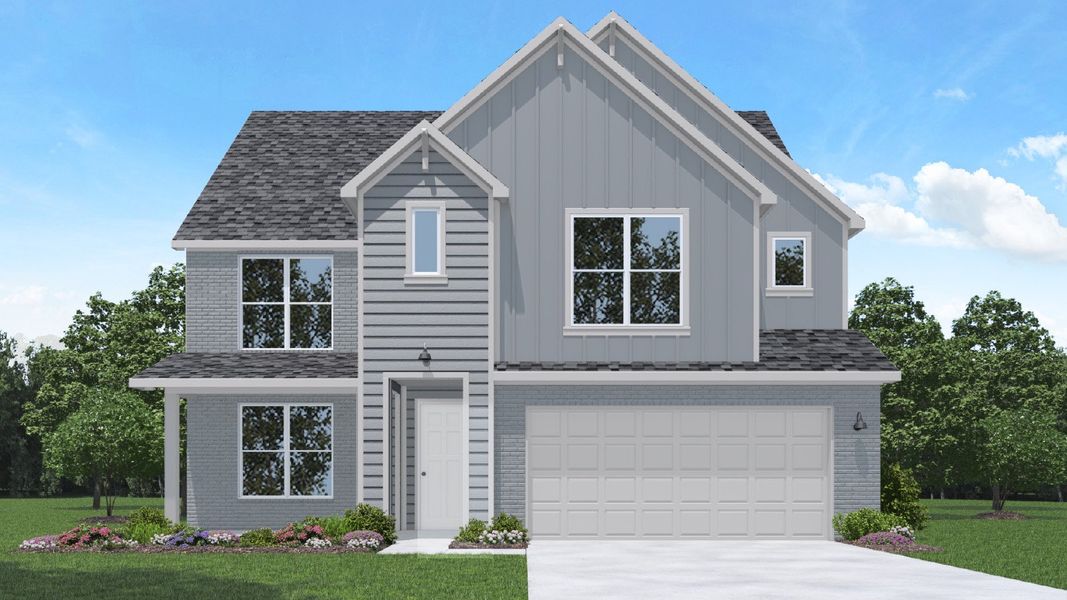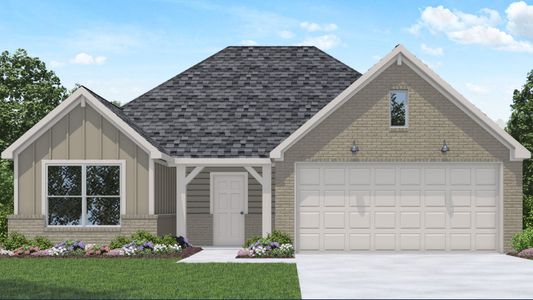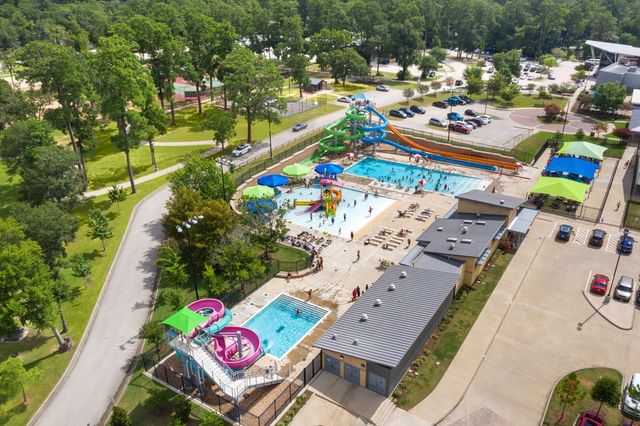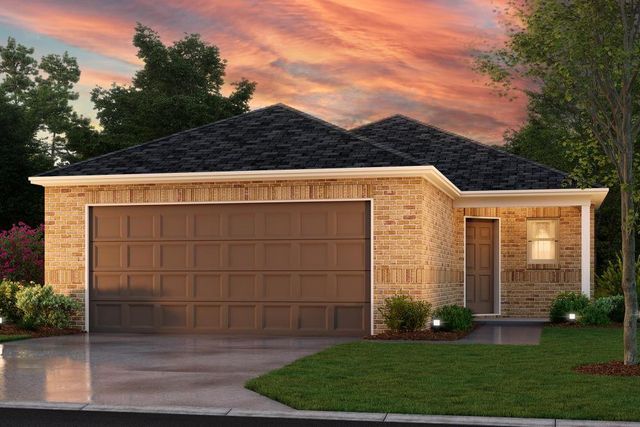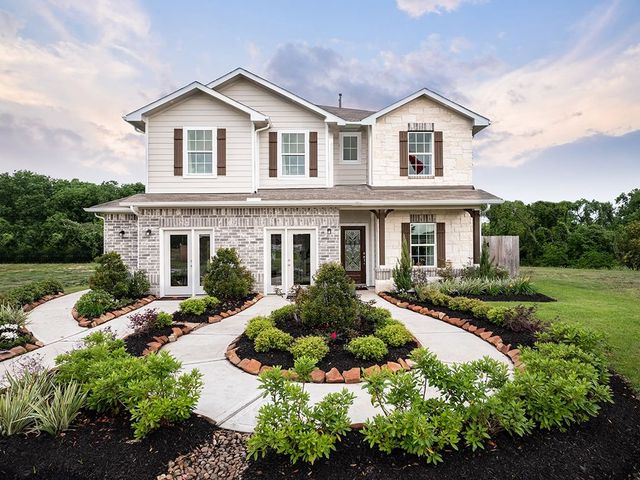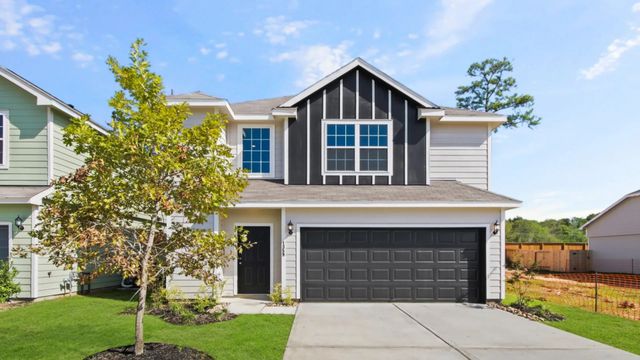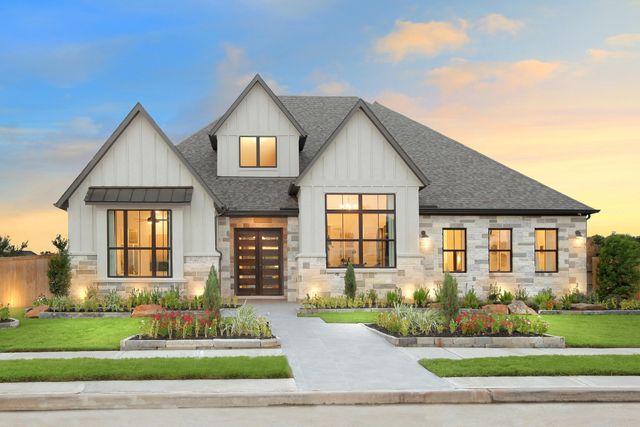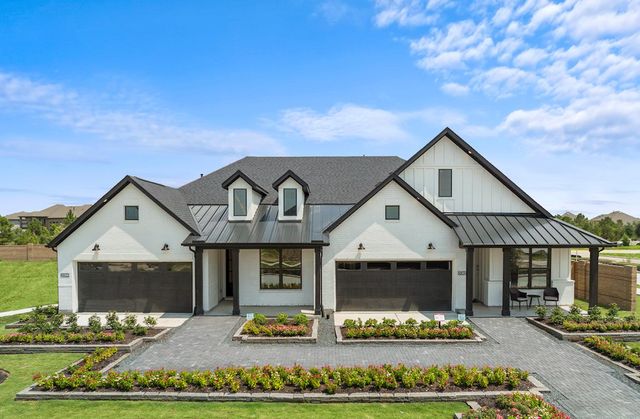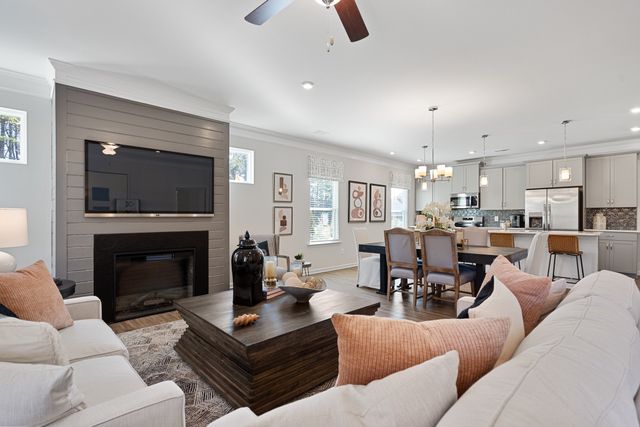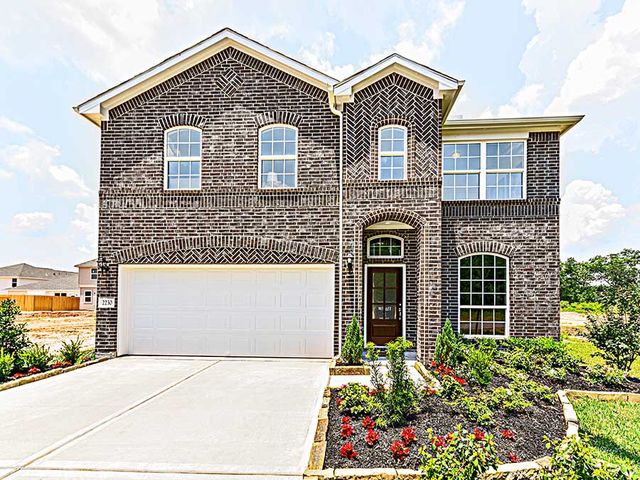Floor Plan
Plan 3260, 4212 Marigold Meadows Court, Conroe, TX 77303
4 bd · 2.5 ba · 2 stories · 3,279 sqft
Home Highlights
Garage
Attached Garage
Walk-In Closet
Primary Bedroom Downstairs
Utility/Laundry Room
Dining Room
Family Room
Porch
Patio
Breakfast Area
Kitchen
Game Room
Community Pool
Playground
Plan Description
Excited to talk new homes? Text with us You have arrived at the 3260-plan, located at the new Silverthorne community! Upon arrival of this 3,279 square foot home, you will notice the cozy front porch, the two-car garage, and all the stunning windows of the house. This home features four bedrooms along with a game room, a two-car garage, and two-and-a-half bathrooms. As you enter the home you will immediately notice a front room that can double as either a dining room or study with nice vinyl floors. Light streams into this room, making it glow with the Sun’s radiance. Continuing through the first floor, you will notice a big utility room with space for a washer, dryer, and some storage. A storage closet sits opposite the utility room, and adjacent to the closet is the carpeted stairway. At the end of the foyer is the living space, breakfast area, and L-shaped kitchen. The breakfast area is unique to this plan and is the perfect size for an eating nook. Another unique feature about this open concept room is the tall ceilings and the walls that are lined with windows all the way to the second floor. The kitchen is equipped with a tall pantry, a kitchen island, stainless-steel appliances, and extra countertop space. The powder room and primary bedroom can be accessed via the breakfast room. The powder room has vinyl flooring and a miniature window while the primary bedroom has carpet flooring and two bright windows opening to the back of the home. The bedroom opens to the primary bathroom, finished with vinyl flooring, a double sink, a standing shower, a tub/shower combo, a linen closet, and a separate toilet room. Returning to the carpeted stairway, and journeying to the second story of the house, you will find a loft looking over the living area of the home. The second story of the home consists of a game room, a luxury media room, two secondary bathrooms, and two bedrooms. While each secondary bedroom features carpeted flooring, a bright window, and a walk-in closet, the third secondary bedroom has sole access to a secondary bathroom. Each of the bathrooms upstairs have vinyl flooring and a tub/shower combo. The design opportunities are endless with his stunning home, and it continues into the backyard. A large, covered patio with overhead lighting, just perfect for a relaxing evening! Dreams of a lush garden with multi-colored flowers or a playset for the kids can all become reality with this backyard! You do not want to miss out on touring this floor plan. Give us a call today to schedule a tour!
Plan Details
*Pricing and availability are subject to change.- Name:
- Plan 3260
- Garage spaces:
- 2
- Property status:
- Floor Plan
- Size:
- 3,279 sqft
- Stories:
- 2
- Beds:
- 4
- Baths:
- 2.5
Construction Details
- Builder Name:
- D.R. Horton
Home Features & Finishes
- Garage/Parking:
- GarageAttached GarageTandem Parking
- Interior Features:
- Walk-In ClosetFoyerPantry
- Kitchen:
- Kitchen Island
- Laundry facilities:
- Laundry Facilities On Main LevelUtility/Laundry Room
- Property amenities:
- PatioPorch
- Rooms:
- KitchenPowder RoomGame RoomMedia RoomDining RoomFamily RoomBreakfast AreaOpen Concept FloorplanPrimary Bedroom Downstairs

Considering this home?
Our expert will guide your tour, in-person or virtual
Need more information?
Text or call (888) 486-2818
Silverthorne Community Details
Community Amenities
- Dining Nearby
- Playground
- Community Pool
- Park Nearby
- Community Pond
- Walking, Jogging, Hike Or Bike Trails
- Recreation Center
- Resort-Style Pool
- Fire Pit
- Pickleball Court
Neighborhood Details
Conroe, Texas
Montgomery County 77303
Schools in Conroe Independent School District
- Grades M-MPublic
washington junior high
0.5 mi507 dr martin l king pl n - Grades 08-11Public
juvenile detention ctr
0.7 mi200 academy dr
GreatSchools’ Summary Rating calculation is based on 4 of the school’s themed ratings, including test scores, student/academic progress, college readiness, and equity. This information should only be used as a reference. NewHomesMate is not affiliated with GreatSchools and does not endorse or guarantee this information. Please reach out to schools directly to verify all information and enrollment eligibility. Data provided by GreatSchools.org © 2024
Average Home Price in 77303
Getting Around
Air Quality
Taxes & HOA
- HOA fee:
- N/A

