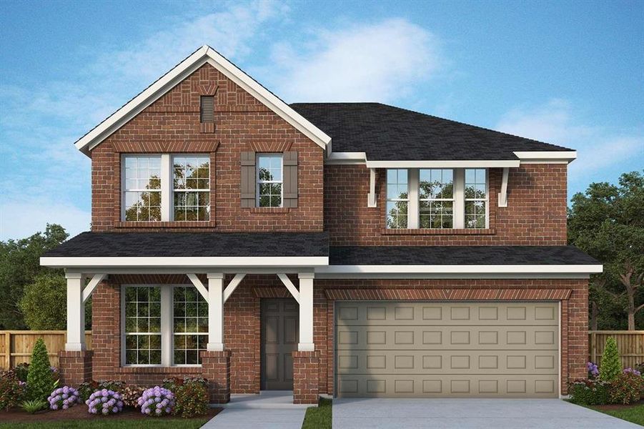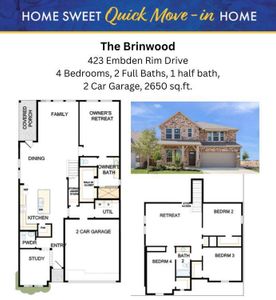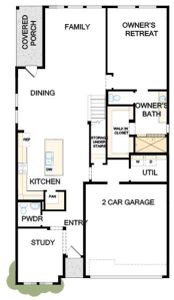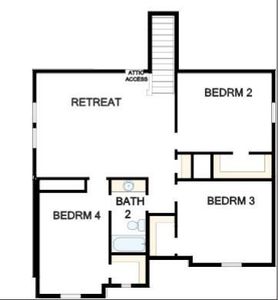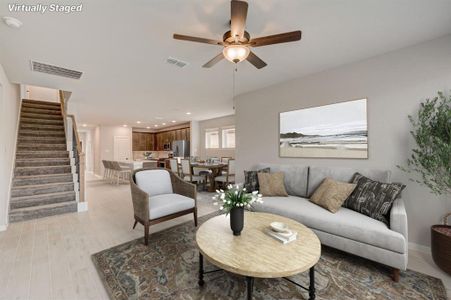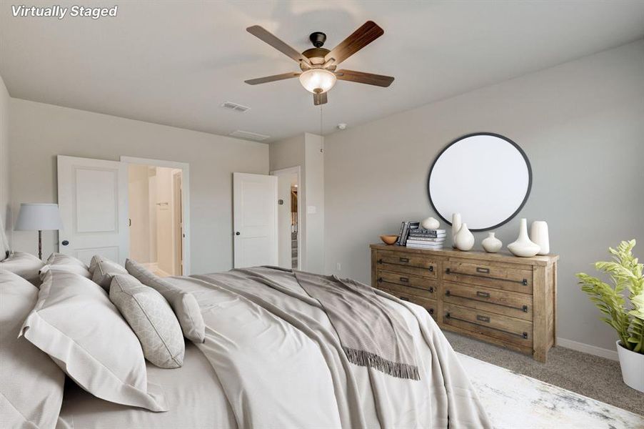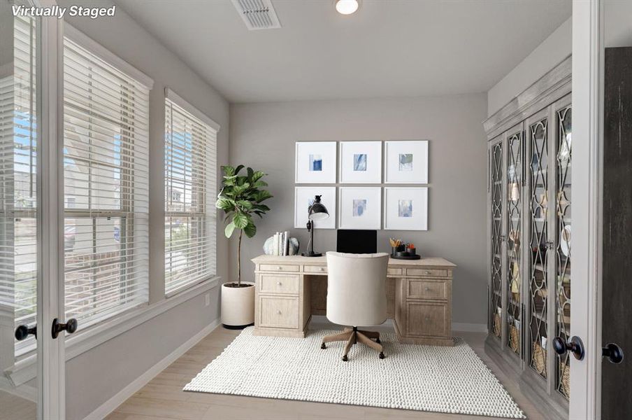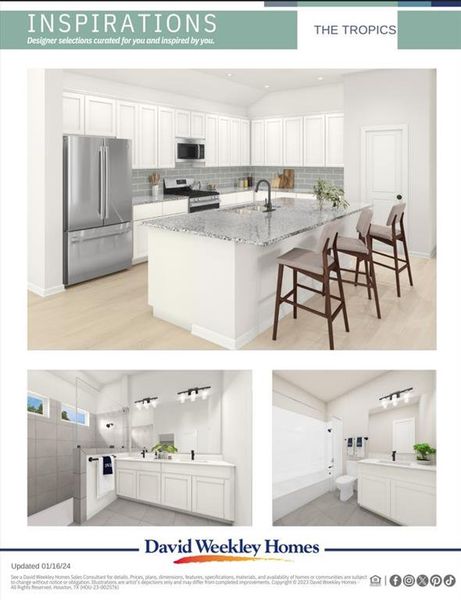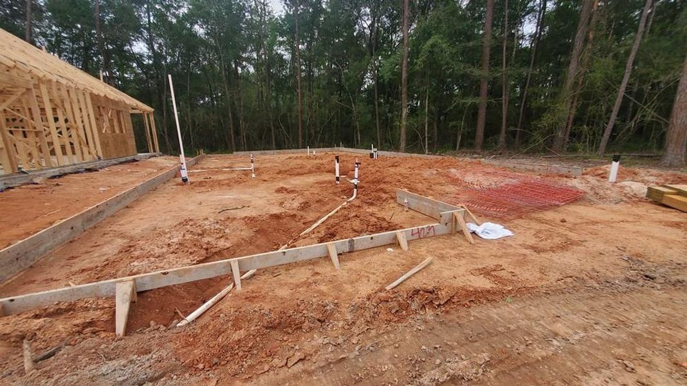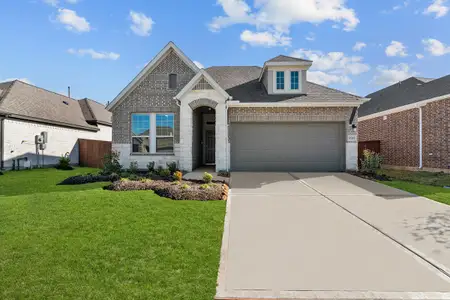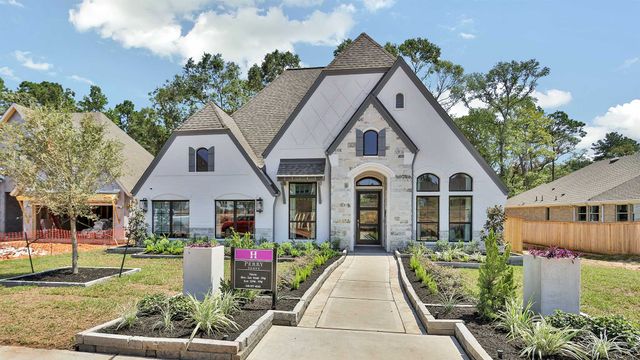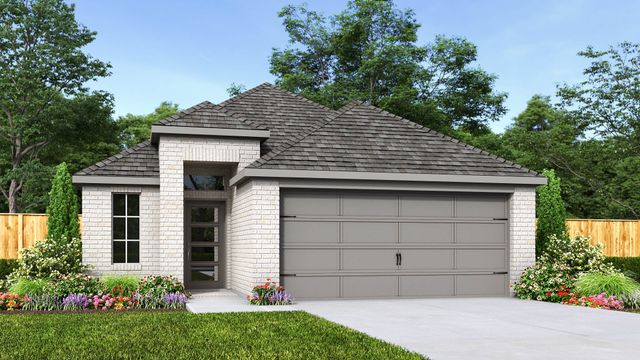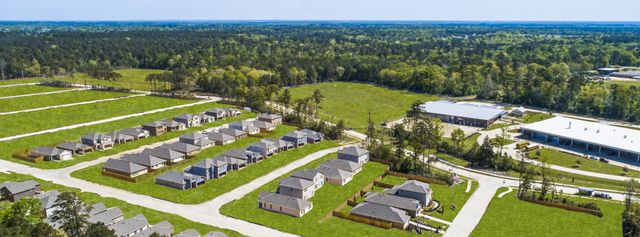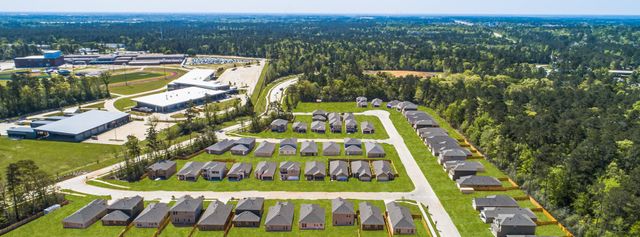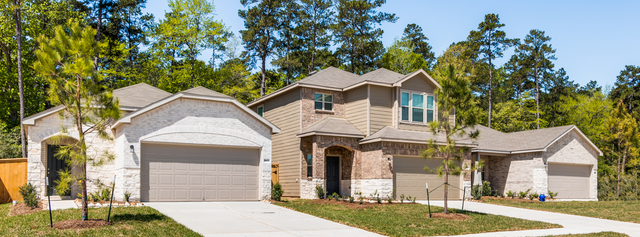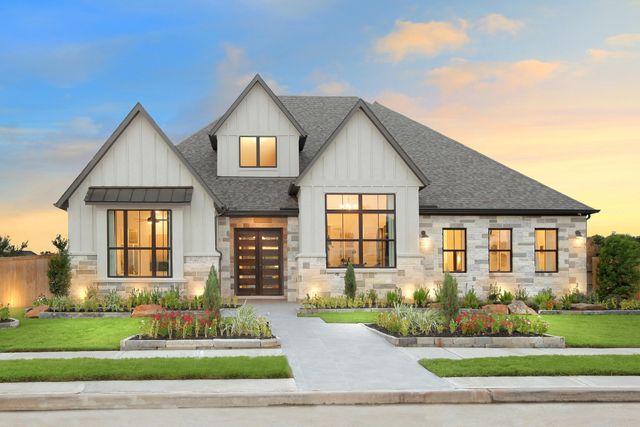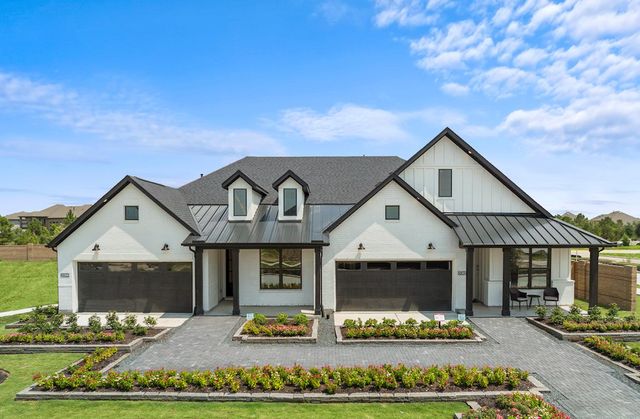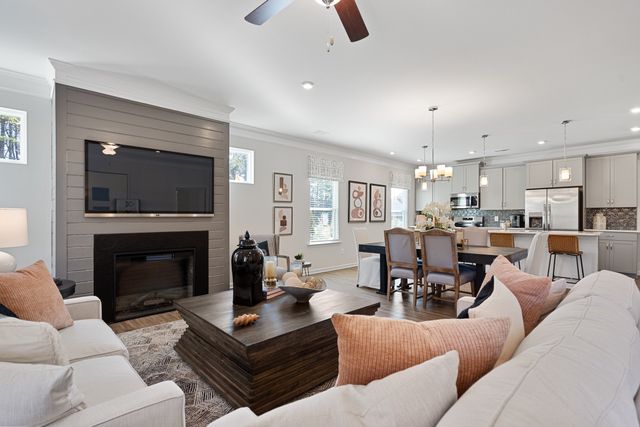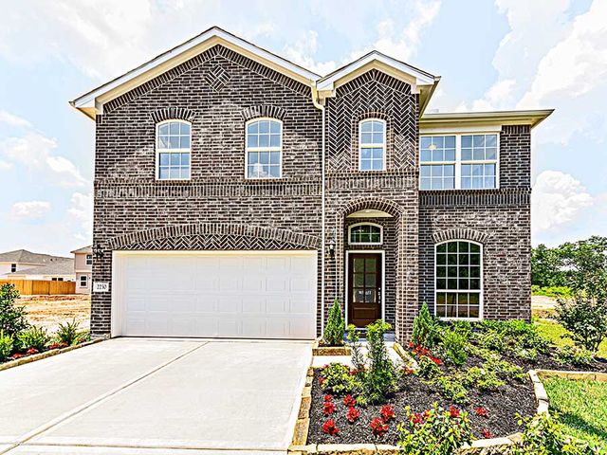Pending/Under Contract
$357,062
423 Embden Rim Drive, Willis, TX 77318
The Brinwood Plan
4 bd · 2.5 ba · 2 stories · 2,552 sqft
$357,062
Home Highlights
- North Facing
Garage
Attached Garage
Walk-In Closet
Patio
Carpet Flooring
Dishwasher
Microwave Oven
Tile Flooring
Composition Roofing
Disposal
Kitchen
Energy Efficient
Door Opener
Gas Heating
Home Description
Breathtaking luxury and enchanting comforts make The Brinwood a once-in-a-lifetime family home plan. Stunning 4/2.5/2 home where you can craft your ideal specialty rooms in the versatility of the downstairs study and the large upstairs retreat. Each spare bedroom offers a walk-in closet and plenty of room for personal growth and decorative style. Your cheerful open floor plan is the perfect place for daily life and hosting unforgettable celebrations. The glamorous kitchen features a full-function island, a walk in pantry, and an abundance of cabinets and countertops. Your awe-inspiring Owners Retreat provides a serene way to begin and end each day with a modern bathroom equipped with a Super sized walk in shower, and a wardrobe-expanding walk-in closet. Bonus features include a downstairs powder room and covered rear patio that has a gas drop for your home BBQs. Energy star home.
Home Details
*Pricing and availability are subject to change.- Garage spaces:
- 2
- Property status:
- Pending/Under Contract
- Lot size (acres):
- 0.13
- Size:
- 2,552 sqft
- Stories:
- 2
- Beds:
- 4
- Baths:
- 2.5
- Facing direction:
- North
Construction Details
- Builder Name:
- David Weekley Homes
- Completion Date:
- September, 2024
- Year Built:
- 2024
- Roof:
- Composition Roofing
Home Features & Finishes
- Appliances:
- Sprinkler System
- Construction Materials:
- CementBrick
- Cooling:
- Ceiling Fan(s)
- Flooring:
- Carpet FlooringTile Flooring
- Foundation Details:
- Slab
- Garage/Parking:
- Door OpenerGarageAttached Garage
- Home amenities:
- Green Construction
- Interior Features:
- Ceiling-HighWalk-In ClosetPantryWalk-In Pantry
- Kitchen:
- DishwasherMicrowave OvenOvenDisposalGas CooktopKitchen CountertopKitchen IslandGas OvenKitchen Range
- Laundry facilities:
- DryerWasher
- Lighting:
- Lighting
- Property amenities:
- BarDeckBackyardPatio
- Rooms:
- Kitchen

Considering this home?
Our expert will guide your tour, in-person or virtual
Need more information?
Text or call (888) 486-2818
Utility Information
- Heating:
- Zoned Heating, Gas Heating
- Utilities:
- HVAC
The Woodlands Hills 45' Community Details
Community Amenities
- Dining Nearby
- Energy Efficient
- Dog Park
- Playground
- Fitness Center/Exercise Area
- Tennis Courts
- Community Pool
- Park Nearby
- Amenity Center
- Splash Pad
- Sidewalks Available
- Lazy River
- Greenbelt View
- Open Greenspace
- Walking, Jogging, Hike Or Bike Trails
- Resort-Style Pool
- Entertainment
- Lap Pool
- Master Planned
- Shopping Nearby
Neighborhood Details
Willis, Texas
Montgomery County 77318
Schools in Willis Independent School District
- Grades 08-11Public
jjaep
0.3 mi207 philpot
GreatSchools’ Summary Rating calculation is based on 4 of the school’s themed ratings, including test scores, student/academic progress, college readiness, and equity. This information should only be used as a reference. NewHomesMate is not affiliated with GreatSchools and does not endorse or guarantee this information. Please reach out to schools directly to verify all information and enrollment eligibility. Data provided by GreatSchools.org © 2024
Average Home Price in 77318
Getting Around
Air Quality
Taxes & HOA
- Tax Year:
- 2021
- Tax Rate:
- 3.14%
- HOA fee:
- $1,005/annual
- HOA fee requirement:
- Mandatory
Estimated Monthly Payment
Recently Added Communities in this Area
Nearby Communities in Willis
New Homes in Nearby Cities
More New Homes in Willis, TX
Listed by Beverly Bradley, houstonia@dwhomes.com
Weekley Properties Beverly Bradley, MLS 42995456
Weekley Properties Beverly Bradley, MLS 42995456
Copyright 2021, Houston REALTORS® Information Service, Inc. The information provided is exclusively for consumers’ personal, non-commercial use, and may not be used for any purpose other than to identify prospective properties consumers may be interested in purchasing. Information is deemed reliable but not guaranteed.
Read MoreLast checked Nov 21, 3:00 pm
