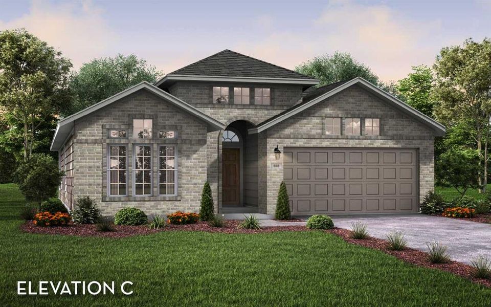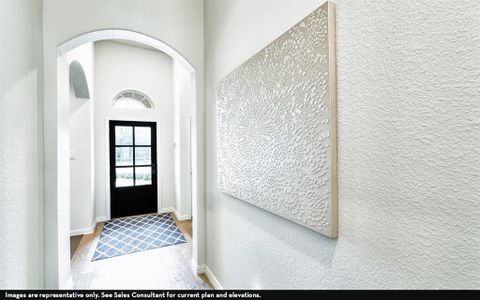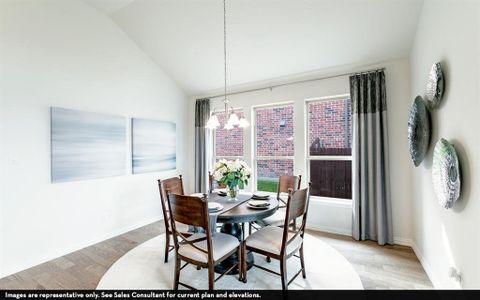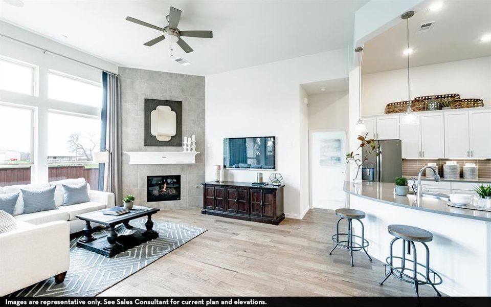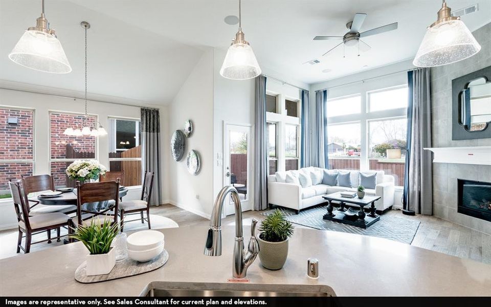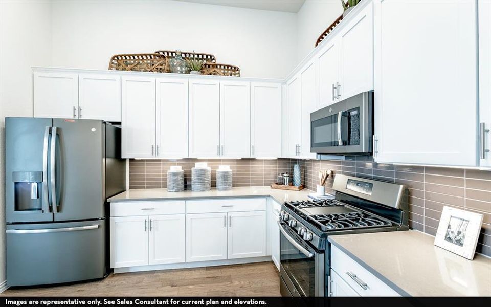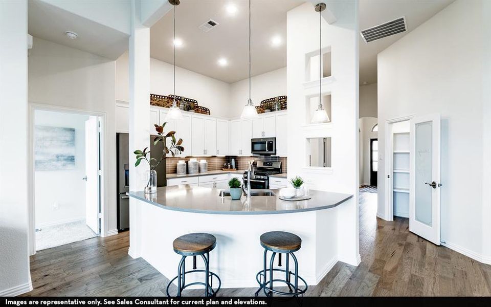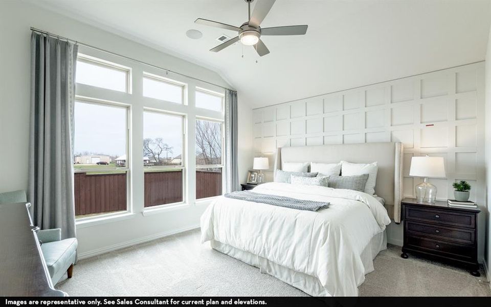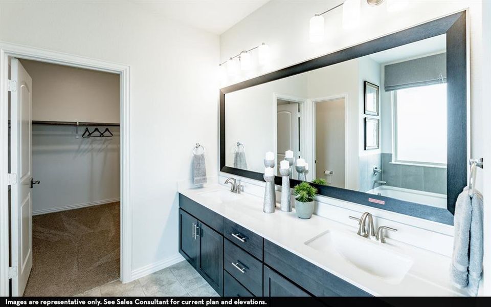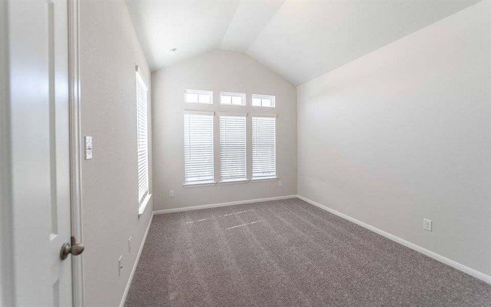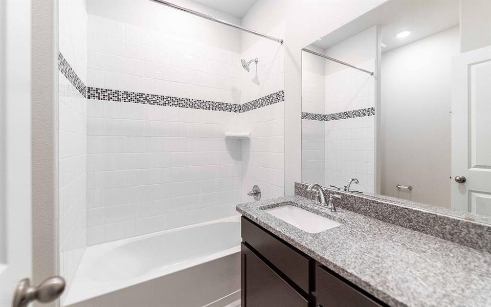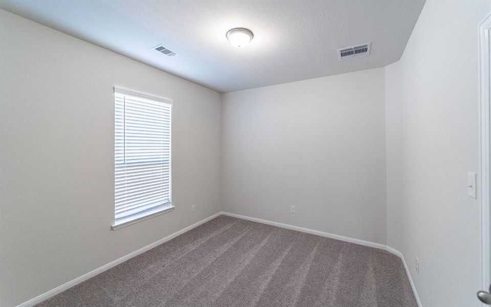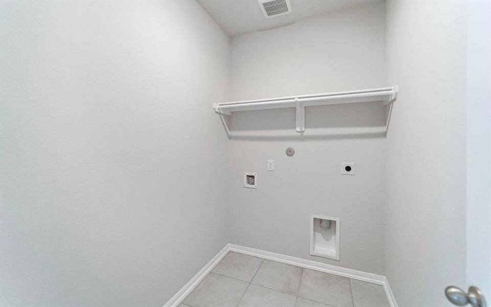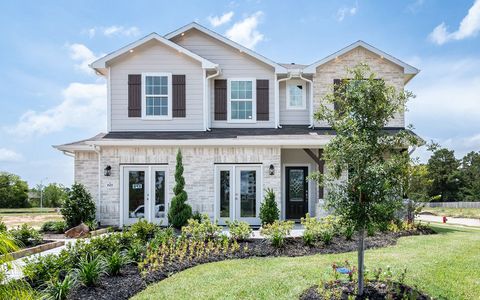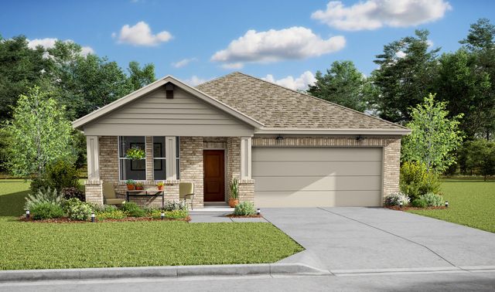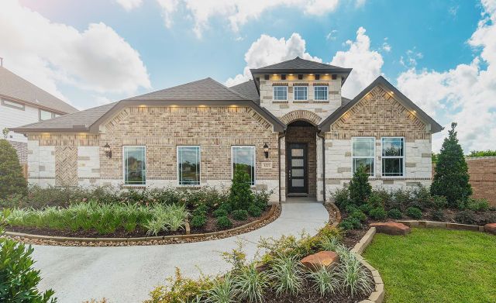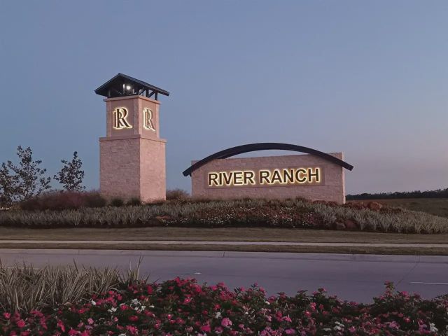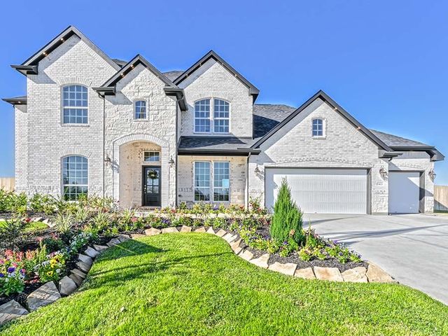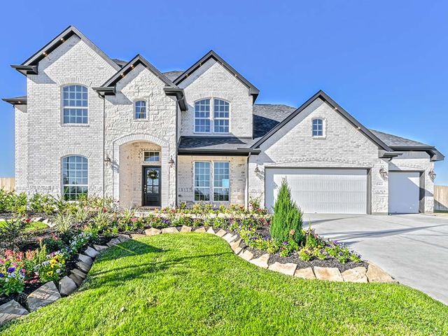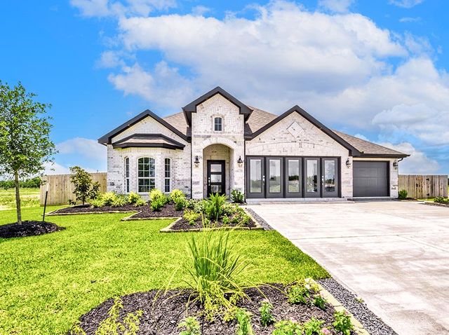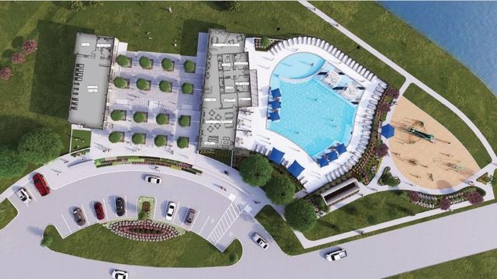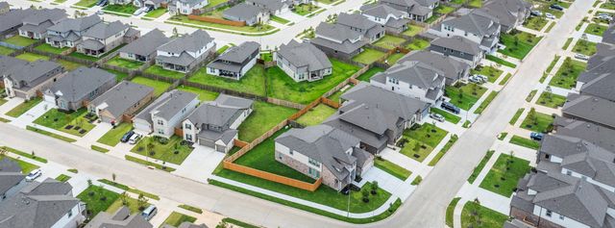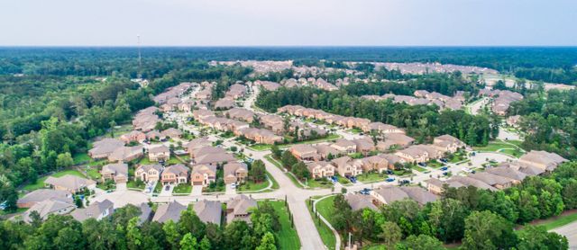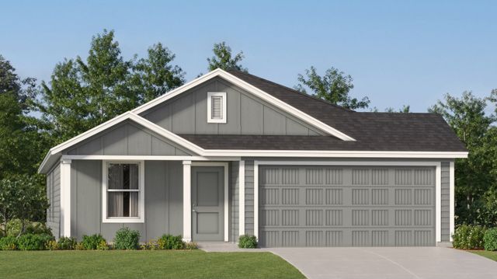Move-in Ready
Lowered rates
$338,734
649 Canadian Trail, Dayton, TX 77535
Greeley Plan
3 bd · 2 ba · 1 story · 1,801 sqft
Lowered rates
$338,734
Home Highlights
Garage
Attached Garage
Walk-In Closet
Primary Bedroom Downstairs
Porch
Patio
Primary Bedroom On Main
Carpet Flooring
Dishwasher
Microwave Oven
Tile Flooring
Composition Roofing
Disposal
Kitchen
Energy Efficient
Home Description
The attractive Greeley plan presents three bedrooms with large walk-in closets & two full bathrooms! Make your dream home a reality with River Ranch Meadows by CastleRock Communities. You'll love living the small-town lifestyle in Dayton, TX while still being close to area attractions, top-notch schools, and major roads and highways. Conveniently located near the Grand Parkway and I-10, your commute to work or the kids' commute to school will be a breeze! Your children will have the privilege of attending outstanding schools in Dayton ISD. Residents in River Ranch Meadows will soon be able to enjoy resort-style amenities, so every day will feel like the weekend living here.
Home Details
*Pricing and availability are subject to change.- Garage spaces:
- 3
- Property status:
- Move-in Ready
- Lot size (acres):
- 0.18
- Size:
- 1,801 sqft
- Stories:
- 1
- Beds:
- 3
- Baths:
- 2
- Fence:
- Vinyl Fence
Construction Details
- Builder Name:
- CastleRock Communities
- Completion Date:
- July, 2024
- Year Built:
- 2024
- Roof:
- Composition Roofing
Home Features & Finishes
- Appliances:
- Exhaust Fan
- Construction Materials:
- Brick
- Cooling:
- Ceiling Fan(s)
- Flooring:
- Laminate FlooringCarpet FlooringTile Flooring
- Foundation Details:
- Slab
- Garage/Parking:
- Door OpenerGarageAttached Garage
- Home amenities:
- Green Construction
- Interior Features:
- Ceiling-HighWired For SecurityWalk-In ClosetPantryWalk-In PantryDouble Vanity
- Kitchen:
- DishwasherMicrowave OvenOvenDisposalGas CooktopKitchen IslandGas OvenKitchen Range
- Laundry facilities:
- DryerWasher
- Property amenities:
- BasementBarDeckBackyardPatioPorch
- Rooms:
- Primary Bedroom On MainKitchenPrimary Bedroom Downstairs

Considering this home?
Our expert will guide your tour, in-person or virtual
Need more information?
Text or call (888) 486-2818
Utility Information
- Heating:
- Water Heater, Gas Heating
- Utilities:
- HVAC
River Ranch Meadows Community Details
Community Amenities
- Dining Nearby
- Energy Efficient
- Golf Course
- Park Nearby
- Soccer Field
- Walking, Jogging, Hike Or Bike Trails
- Beach Access
- Entertainment
- Shopping Nearby
- Community Patio
Neighborhood Details
Dayton, Texas
Liberty County 77535
Schools in Dayton Independent School District
- Grades PK-PKPublic
colbert elementary
1.4 mi231 s colbert st
GreatSchools’ Summary Rating calculation is based on 4 of the school’s themed ratings, including test scores, student/academic progress, college readiness, and equity. This information should only be used as a reference. NewHomesMate is not affiliated with GreatSchools and does not endorse or guarantee this information. Please reach out to schools directly to verify all information and enrollment eligibility. Data provided by GreatSchools.org © 2024
Average Home Price in 77535
Getting Around
Air Quality
Taxes & HOA
- Tax Year:
- 2024
- Tax Rate:
- 3.05%
- HOA fee:
- $1,200/annual
- HOA fee requirement:
- Mandatory
Estimated Monthly Payment
Recently Added Communities in this Area
Nearby Communities in Dayton
New Homes in Nearby Cities
More New Homes in Dayton, TX
Listed by Bryan Bass, newhome@c-rock.com
CastleRock Realty, LLC, MLS 15893864
CastleRock Realty, LLC, MLS 15893864
Copyright 2021, Houston REALTORS® Information Service, Inc. The information provided is exclusively for consumers’ personal, non-commercial use, and may not be used for any purpose other than to identify prospective properties consumers may be interested in purchasing. Information is deemed reliable but not guaranteed.
Read MoreLast checked Nov 21, 3:00 pm
