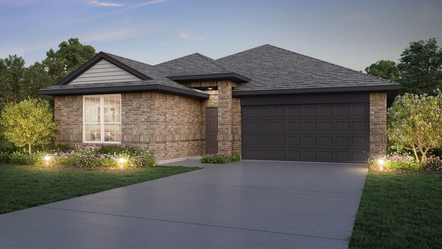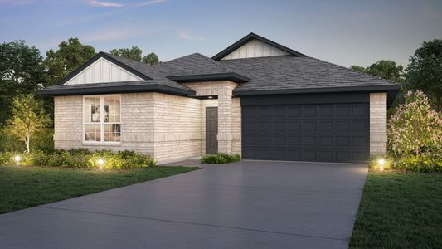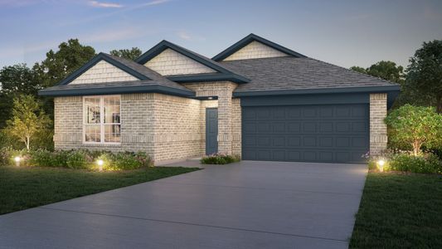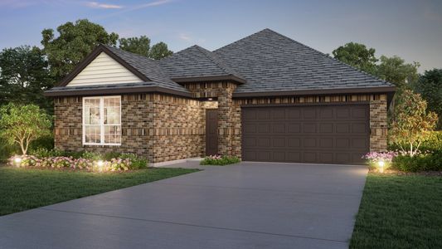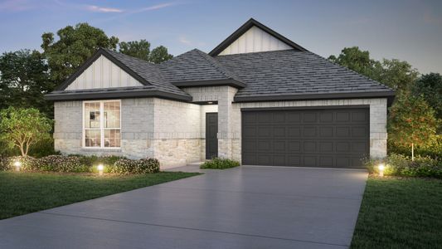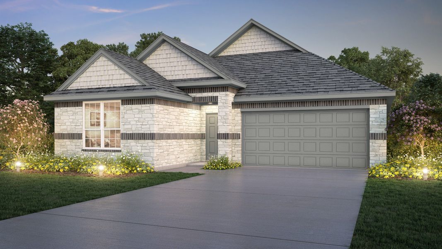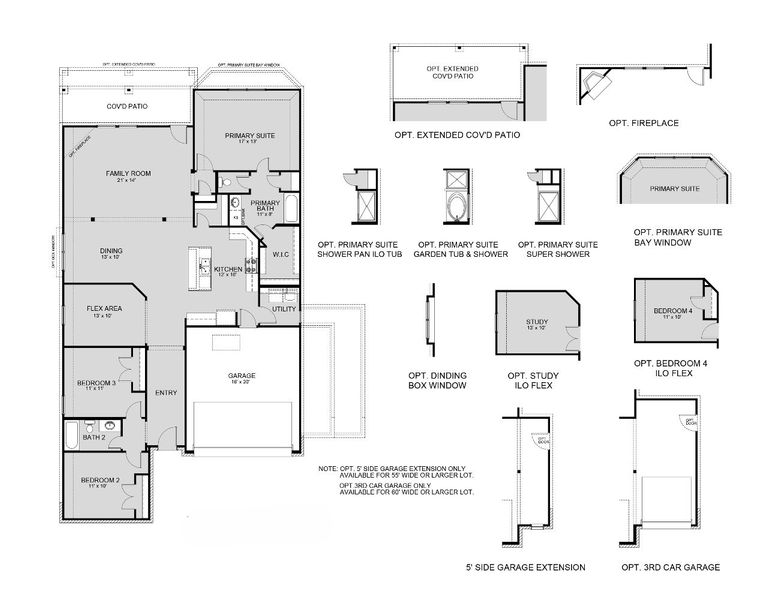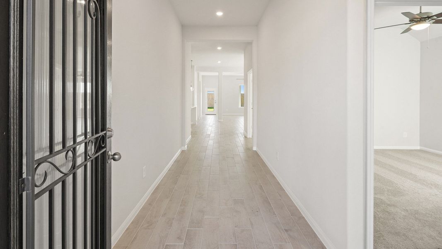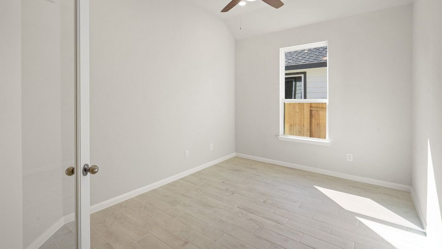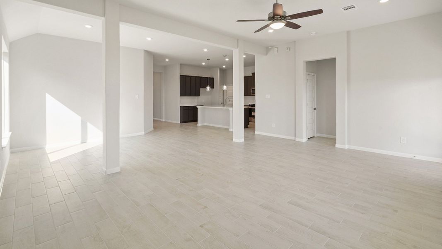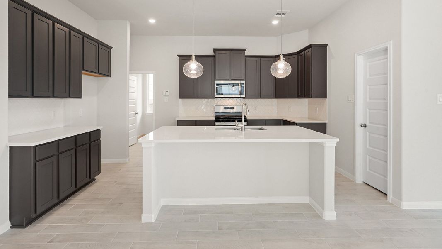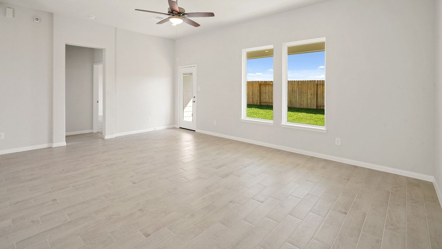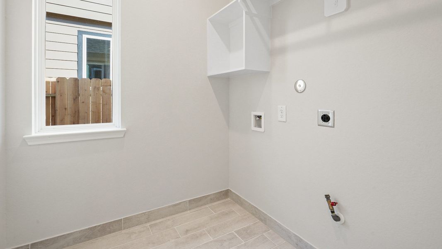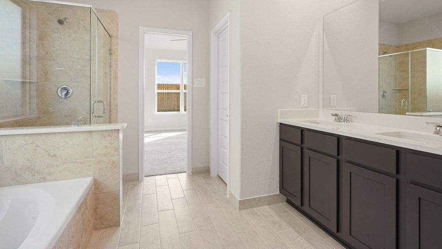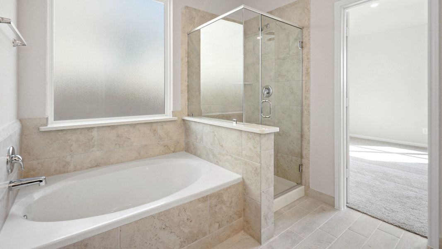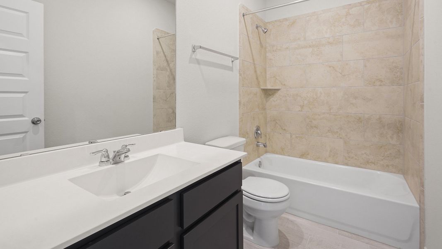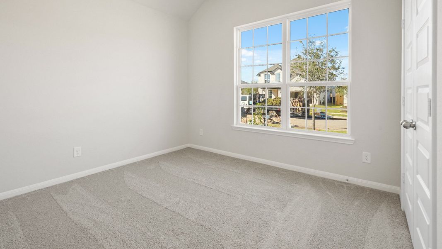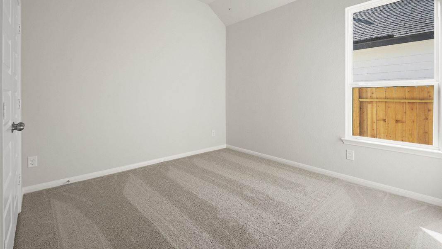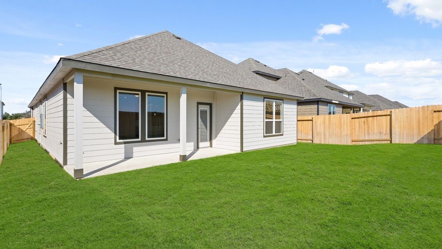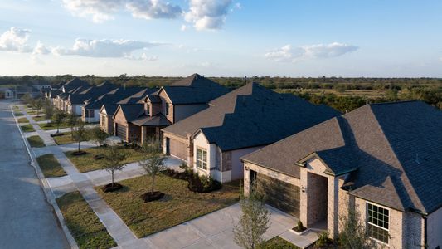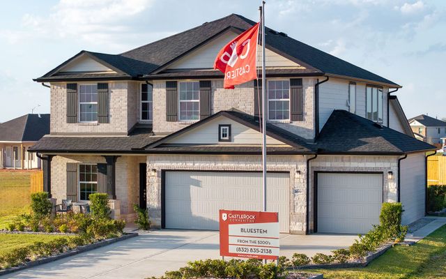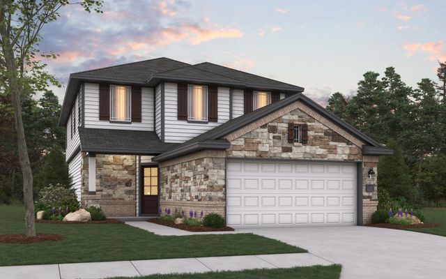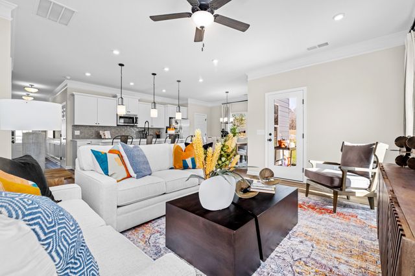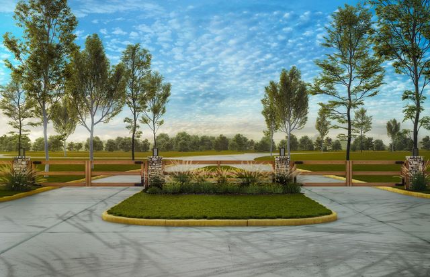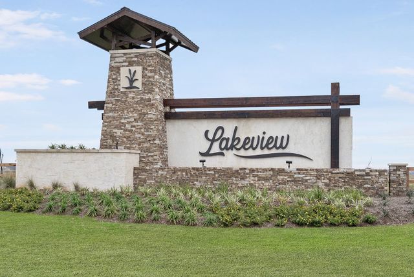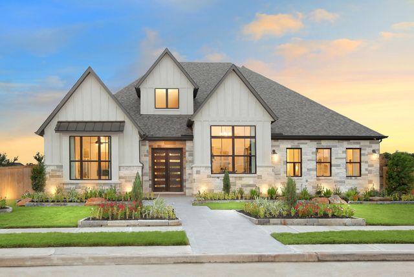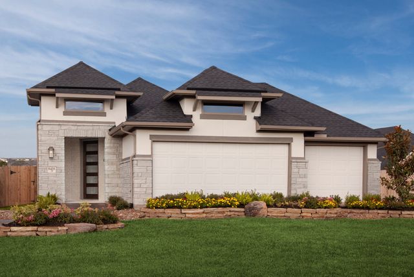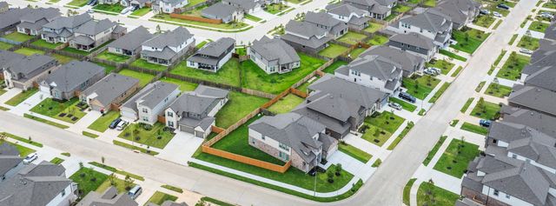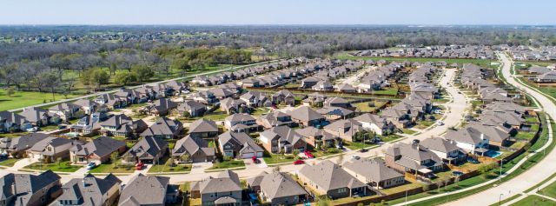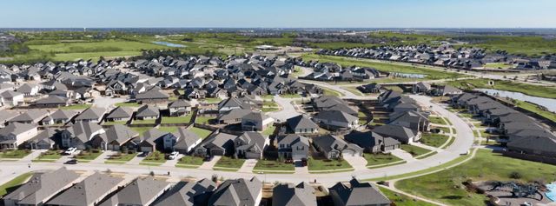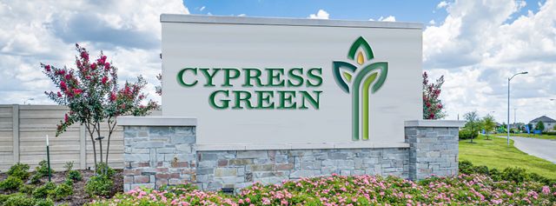Floor Plan
from $304,990
The Benbrook, 3008 Bluestem Prairie Drive, Brookshire, TX 77423
3 bd · 2 ba · 1 story · 1,975 sqft
from $304,990
Home Highlights
Garage
Attached Garage
Walk-In Closet
Primary Bedroom Downstairs
Utility/Laundry Room
Dining Room
Family Room
Patio
Primary Bedroom On Main
Kitchen
Community Pool
Flex Room
Playground
Club House
Plan Description
The Benbrook plan is a well-designed 1-story home with 3 bedrooms, 2 bathrooms, and an open-concept living, kitchen, and dining area. This floorplan features a covered patio, an oversized pantry, a kitchen island with bar seating, a large family room, a dedicated laundry room, and a 2-car garage. The primary suite includes a walk-in closet with ample space connected to a private bathroom. The Benbrook also features a flex space ideal for an office, playroom, or nursery.
Plan Details
*Pricing and availability are subject to change.- Name:
- The Benbrook
- Garage spaces:
- 2
- Property status:
- Floor Plan
- Size:
- 1,975 sqft
- Stories:
- 1
- Beds:
- 3
- Baths:
- 2
Construction Details
- Builder Name:
- Legend Homes
Home Features & Finishes
- Garage/Parking:
- GarageAttached Garage
- Interior Features:
- Walk-In ClosetPantry
- Laundry facilities:
- Utility/Laundry Room
- Property amenities:
- BasementPatio
- Rooms:
- Flex RoomPrimary Bedroom On MainKitchenEntry HallDining RoomFamily RoomOpen Concept FloorplanPrimary Bedroom Downstairs

Considering this home?
Our expert will guide your tour, in-person or virtual
Need more information?
Text or call (888) 486-2818
Bluestem Community Details
Community Amenities
- Dining Nearby
- Playground
- Fitness Center/Exercise Area
- Club House
- Community Pool
- Park Nearby
- Baseball Field
- Community Pond
- Greenbelt View
- Open Greenspace
- Walking, Jogging, Hike Or Bike Trails
- Recreational Facilities
- Master Planned
- Shopping Nearby
Neighborhood Details
Brookshire, Texas
Waller County 77423
Schools in Royal Independent School District
GreatSchools’ Summary Rating calculation is based on 4 of the school’s themed ratings, including test scores, student/academic progress, college readiness, and equity. This information should only be used as a reference. NewHomesMate is not affiliated with GreatSchools and does not endorse or guarantee this information. Please reach out to schools directly to verify all information and enrollment eligibility. Data provided by GreatSchools.org © 2024
Average Home Price in 77423
Getting Around
Air Quality
Taxes & HOA
- Tax Year:
- 2024
- Tax Rate:
- 3.06%
- HOA Name:
- Inframark Management Services
- HOA fee:
- $700/annual
- HOA fee requirement:
- Mandatory
