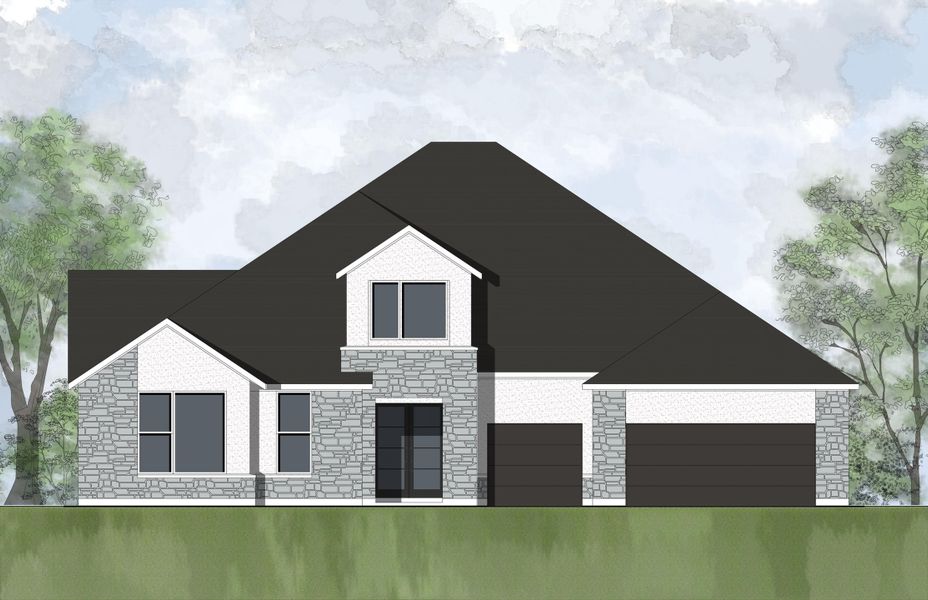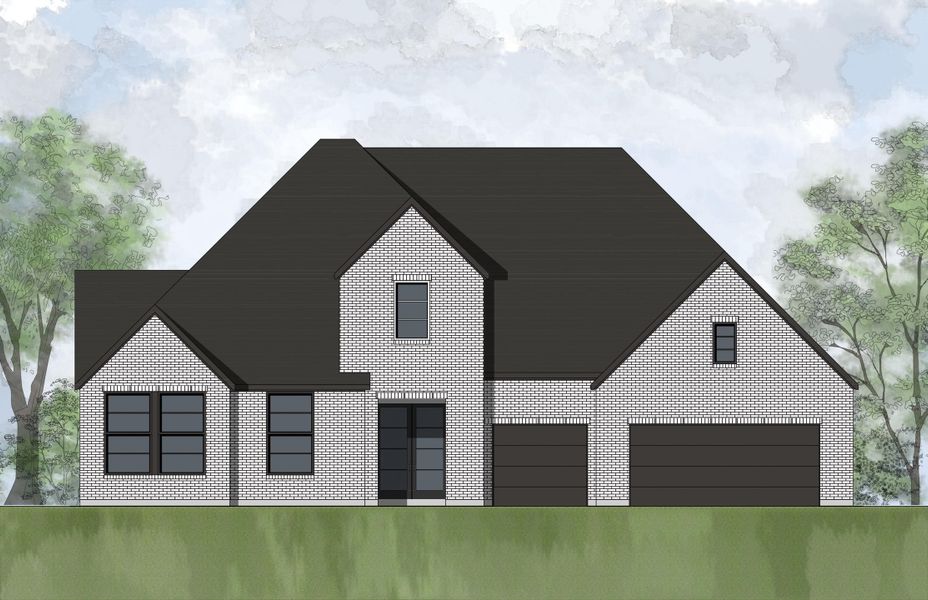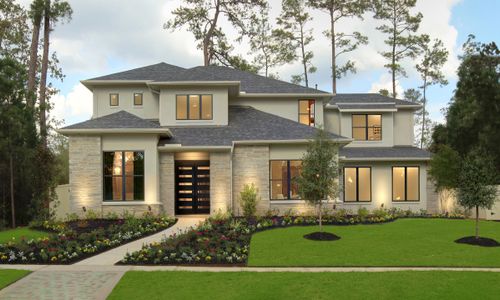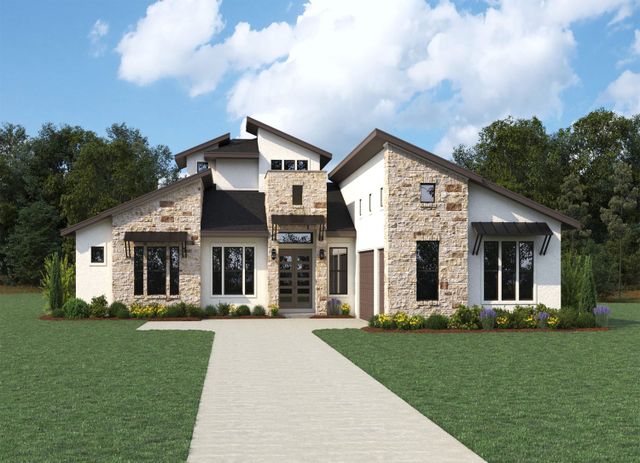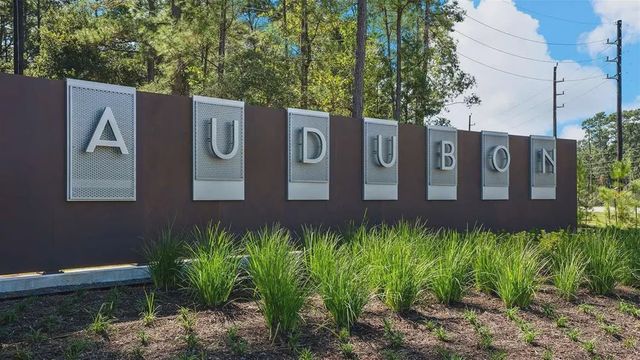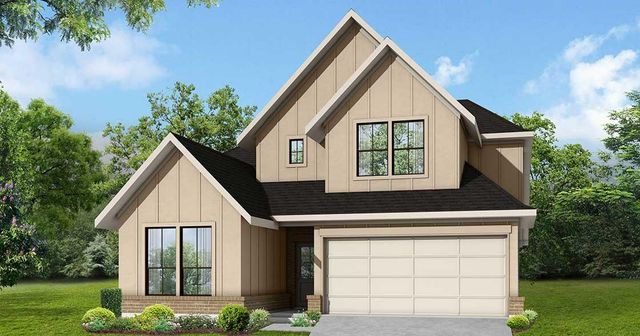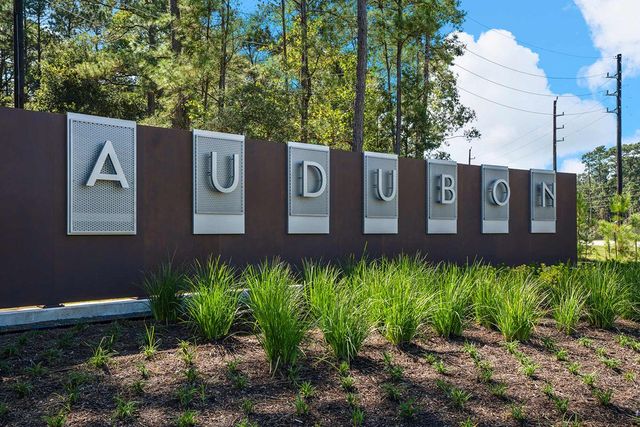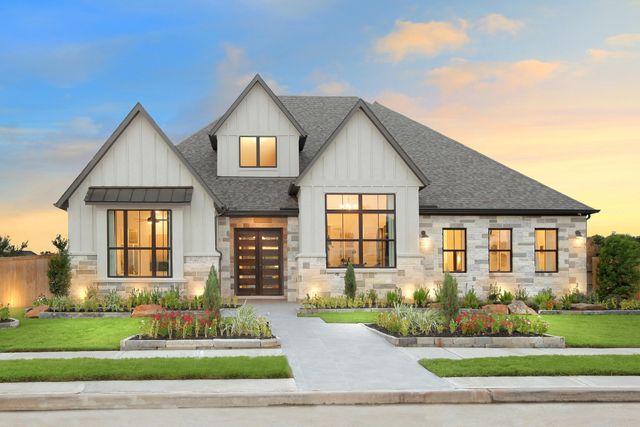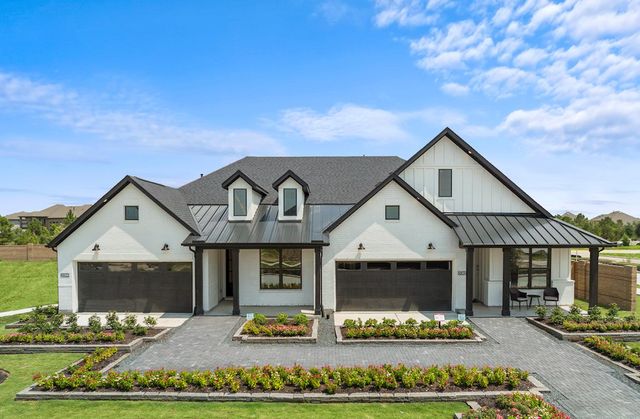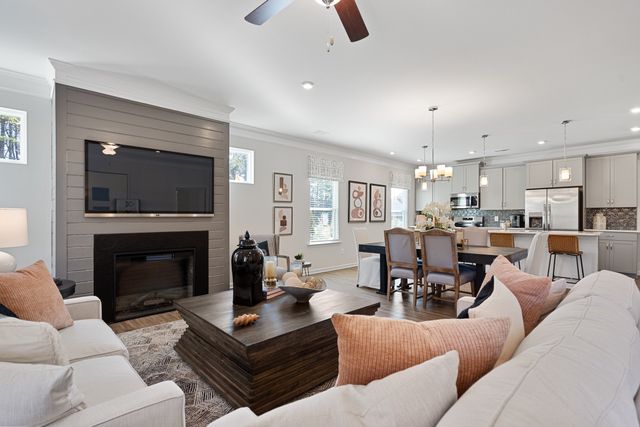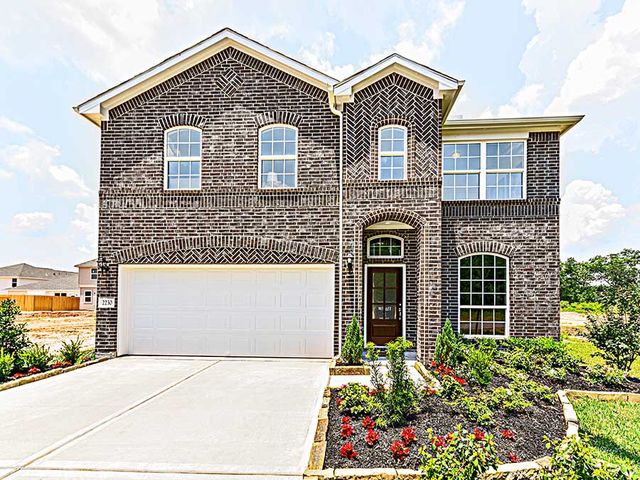Floor Plan
Closing costs covered
from $677,000
Granville, 103 Shoveler Duck Way, Magnolia, TX 77354
4 bd · 3.5 ba · 1 story · 3,089 sqft
Closing costs covered
from $677,000
Home Highlights
Garage
Attached Garage
Walk-In Closet
Primary Bedroom Downstairs
Utility/Laundry Room
Dining Room
Family Room
Porch
Patio
Primary Bedroom On Main
Office/Study
Kitchen
Community Pool
Playground
Plan Description
Floor Plan Features: Customize your living space with the optional independent living suite, providing flexibility for various lifestyle needs, whether it's hosting guests or accommodating extended family members Embrace outdoor living with a spacious outdoor area, ideal for hosting gatherings or unwinding in the fresh air, with the added option of sliding glass doors for seamless transitions Enjoy versatile entertainment options with a designated media room and home office, providing the perfect balance between work and leisure
Plan Details
*Pricing and availability are subject to change.- Name:
- Granville
- Garage spaces:
- 3
- Property status:
- Floor Plan
- Size:
- 3,089 sqft
- Stories:
- 1
- Beds:
- 4
- Baths:
- 3.5
Construction Details
- Builder Name:
- Drees Custom Homes
Home Features & Finishes
- Garage/Parking:
- GarageAttached Garage
- Interior Features:
- Walk-In ClosetFoyerPantrySliding Doors
- Laundry facilities:
- Utility/Laundry Room
- Property amenities:
- BasementOutdoor LivingPatioPorch
- Rooms:
- Primary Bedroom On MainKitchenMedia RoomOffice/StudyDining RoomFamily RoomOpen Concept FloorplanPrimary Bedroom Downstairs

Considering this home?
Our expert will guide your tour, in-person or virtual
Need more information?
Text or call (888) 486-2818
Audubon 80 Community Details
Community Amenities
- Dining Nearby
- Playground
- Community Pool
- Park Nearby
- Amenity Center
- Fishing Pond
- Splash Pad
- Maintenance On-Site
- Tot Lot
- Walking, Jogging, Hike Or Bike Trails
- Resort-Style Pool
- Master Planned
- Shopping Nearby
Neighborhood Details
Magnolia, Texas
Montgomery County 77354
Schools in Magnolia Independent School District
GreatSchools’ Summary Rating calculation is based on 4 of the school’s themed ratings, including test scores, student/academic progress, college readiness, and equity. This information should only be used as a reference. NewHomesMate is not affiliated with GreatSchools and does not endorse or guarantee this information. Please reach out to schools directly to verify all information and enrollment eligibility. Data provided by GreatSchools.org © 2024
Average Home Price in 77354
Getting Around
Air Quality
Taxes & HOA
- Tax Year:
- 2024
- Tax Rate:
- 3.3%
- HOA Name:
- LEAD Association Management
- HOA fee:
- $1,850/annual
- HOA fee requirement:
- Mandatory
