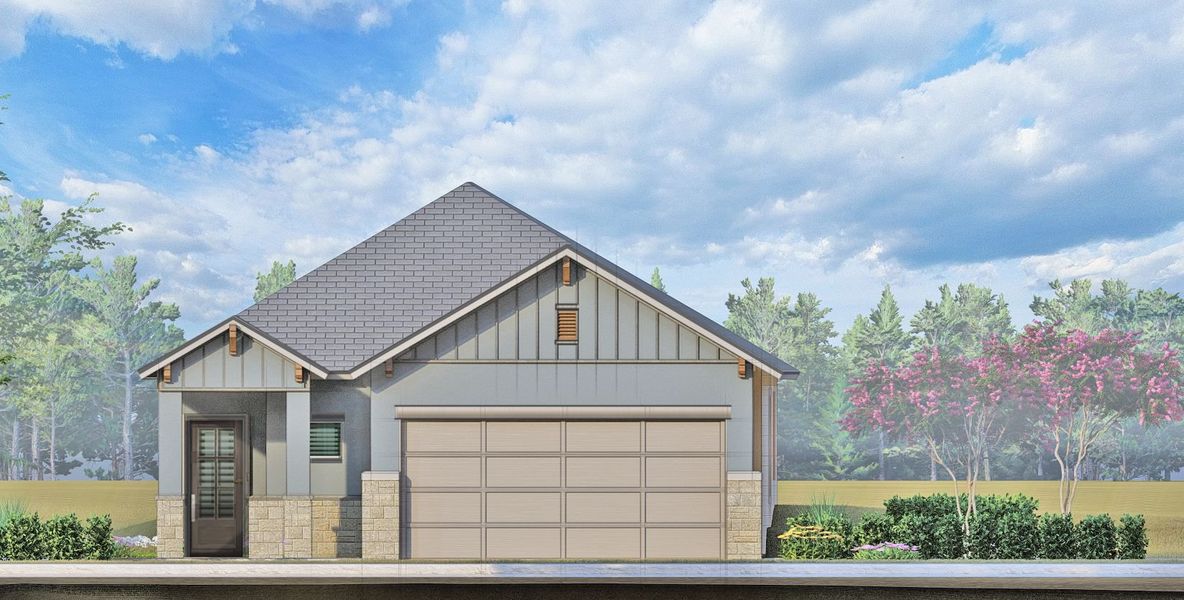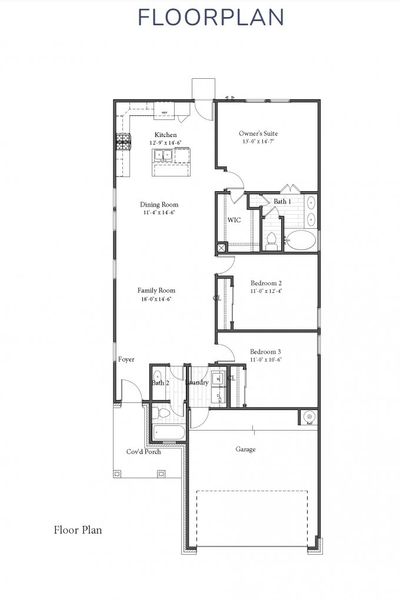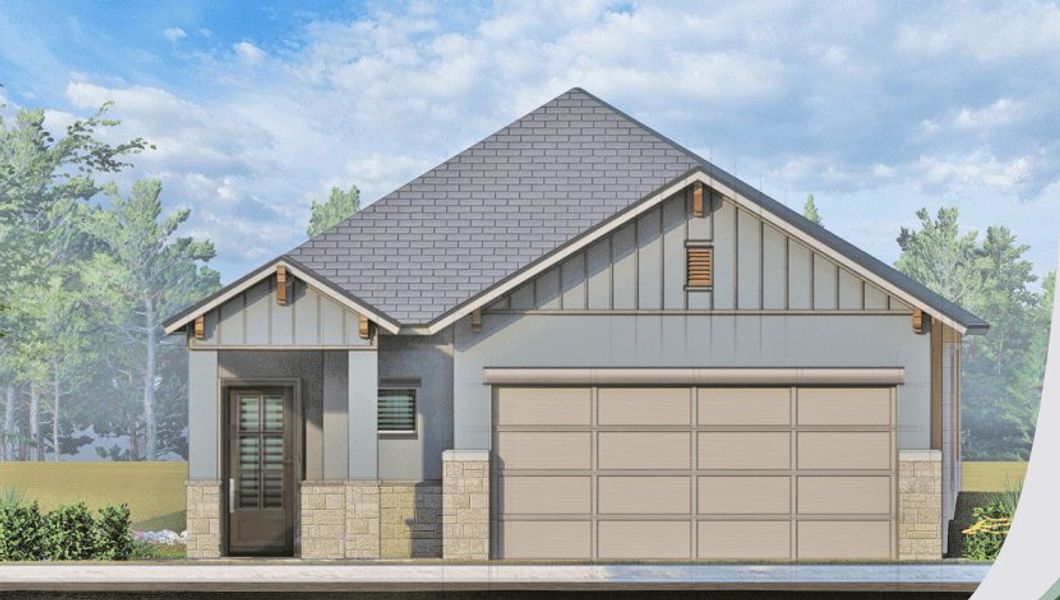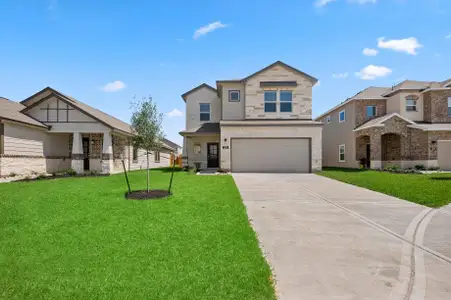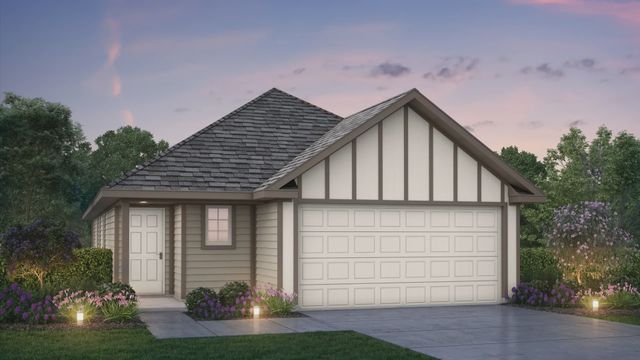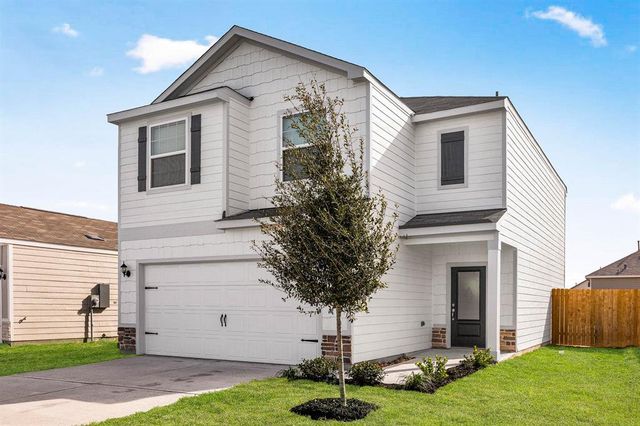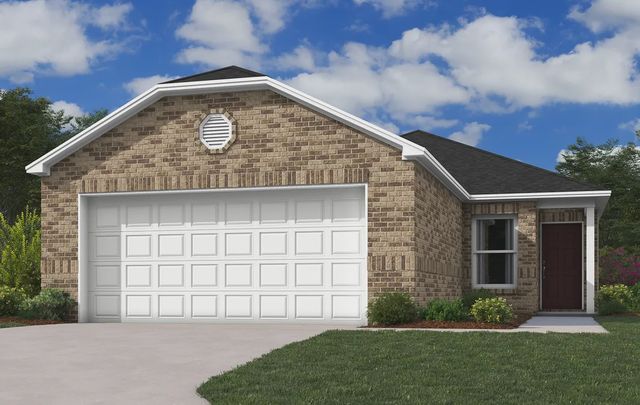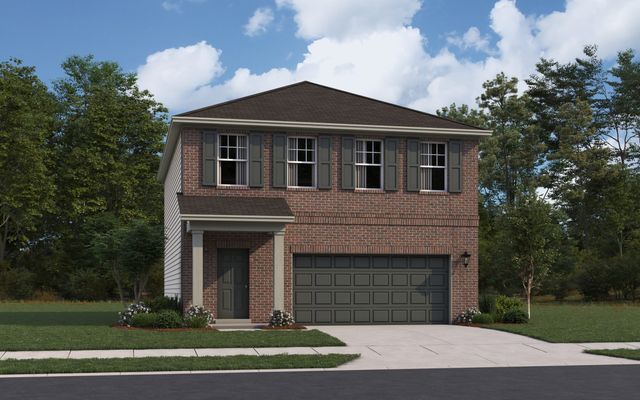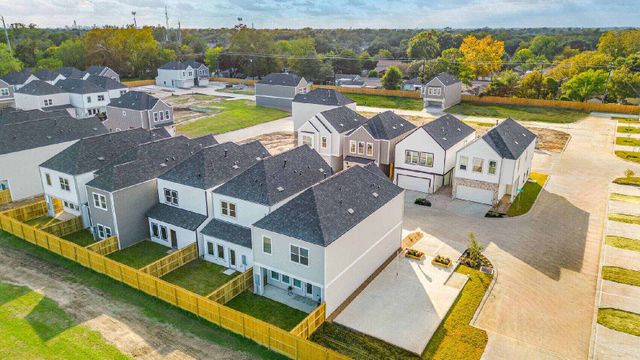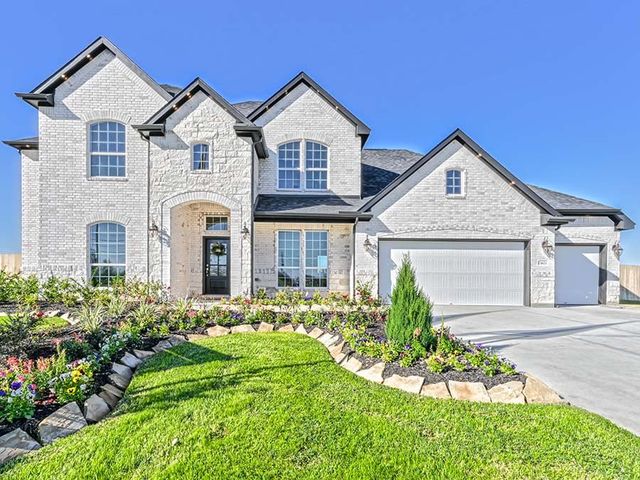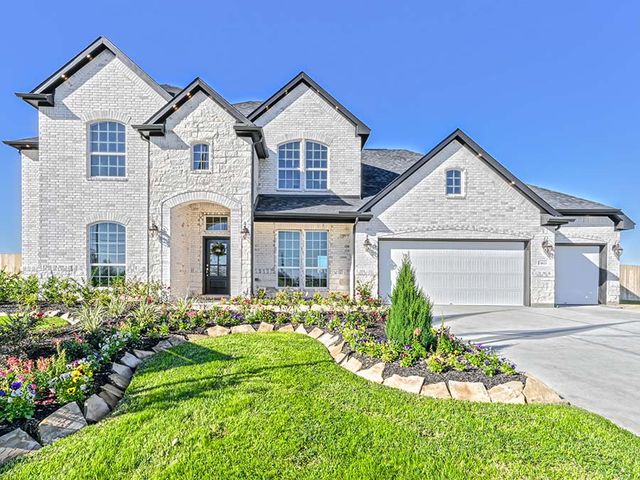Floor Plan
from $300,400
Mockingbird, 14538 Aston Pine Drive, Houston, TX 77032
3 bd · 2 ba · 1 story · 1,381 sqft
from $300,400
Home Highlights
Garage
Attached Garage
Walk-In Closet
Primary Bedroom Downstairs
Utility/Laundry Room
Dining Room
Family Room
Porch
Primary Bedroom On Main
Kitchen
Plan Description
Step inside and be greeted by the warm ambiance of Mockingbird . The inviting living space is bathed in natural light, creating an atmosphere of relaxation and serenity. The well-appointed kitchen features modern appliances and ample counter space, making it a joy to prepare meals and entertain guests.
The spacious bedrooms offer a peaceful haven to unwind after a long day, while the two bathrooms provide convenience and functionality for the entire household.
Outside, a lush backyard awaits, providing the perfect setting for outdoor gatherings, gardening, or simply enjoying the beauty of nature.
With its inviting atmosphere and thoughtful design, Mockingbird Manor is more than just a house—it's a place to call home. Welcome to a life of comfort, convenience, and tranquility.
Plan Details
*Pricing and availability are subject to change.- Name:
- Mockingbird
- Garage spaces:
- 2
- Property status:
- Floor Plan
- Size:
- 1,381 sqft
- Stories:
- 1
- Beds:
- 3
- Baths:
- 2
Construction Details
- Builder Name:
- Saratoga Homes
Home Features & Finishes
- Garage/Parking:
- GarageAttached Garage
- Interior Features:
- Walk-In ClosetFoyer
- Laundry facilities:
- Utility/Laundry Room
- Property amenities:
- Porch
- Rooms:
- Primary Bedroom On MainKitchenDining RoomFamily RoomOpen Concept FloorplanPrimary Bedroom Downstairs

Considering this home?
Our expert will guide your tour, in-person or virtual
Need more information?
Text or call (888) 486-2818
Aldine Pines Community Details
Community Amenities
- Dining Nearby
- Park Nearby
- Creek/Stream
- Grocery Shopping Nearby
- Walking, Jogging, Hike Or Bike Trails
- Recreational Facilities
- Aquatic Center
- Entertainment
- Shopping Nearby
Neighborhood Details
Houston, Texas
Harris County 77032
Schools in Aldine Independent School District
GreatSchools’ Summary Rating calculation is based on 4 of the school’s themed ratings, including test scores, student/academic progress, college readiness, and equity. This information should only be used as a reference. NewHomesMate is not affiliated with GreatSchools and does not endorse or guarantee this information. Please reach out to schools directly to verify all information and enrollment eligibility. Data provided by GreatSchools.org © 2024
Average Home Price in 77032
Getting Around
Air Quality
Noise Level
75
50Active100
A Soundscore™ rating is a number between 50 (very loud) and 100 (very quiet) that tells you how loud a location is due to environmental noise.
Taxes & HOA
- HOA fee:
- $500/annual
- HOA fee requirement:
- Mandatory
