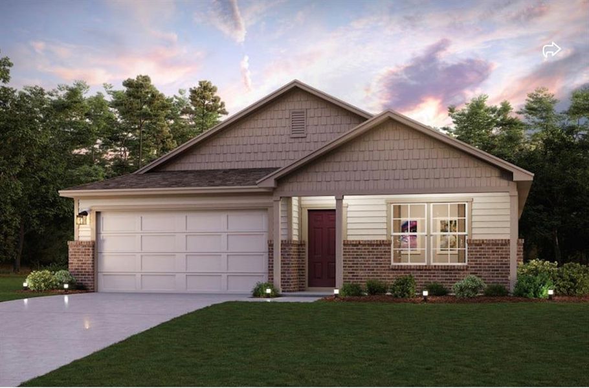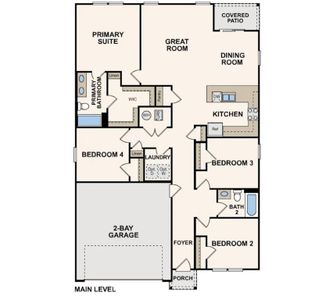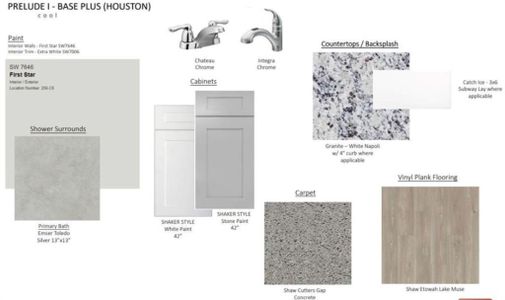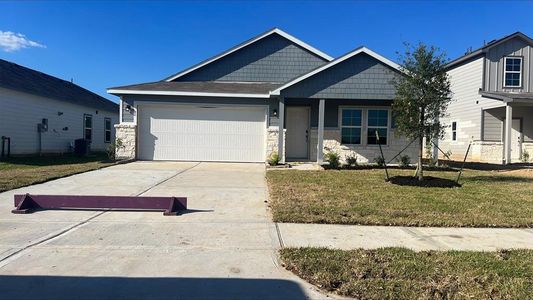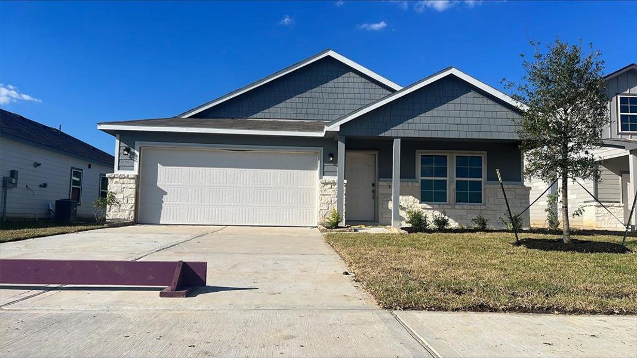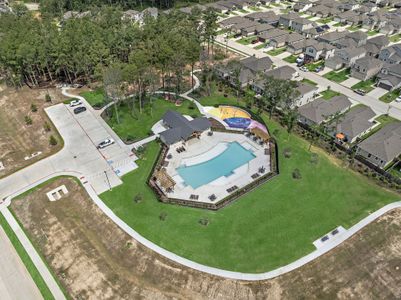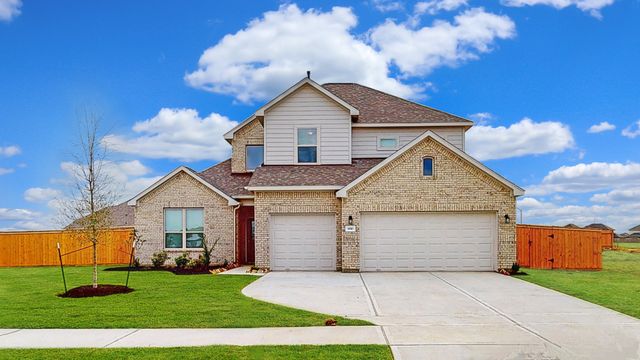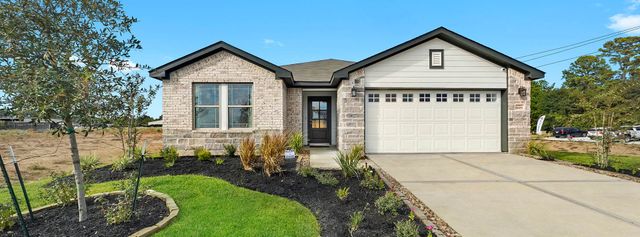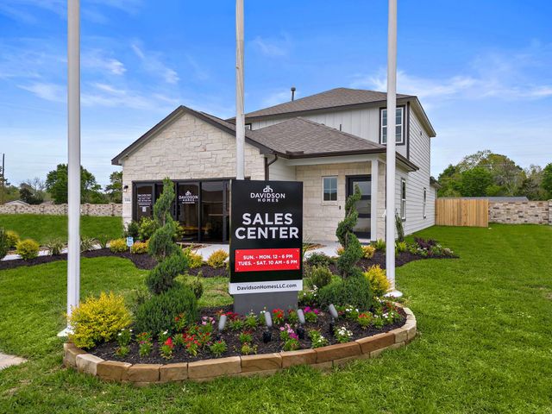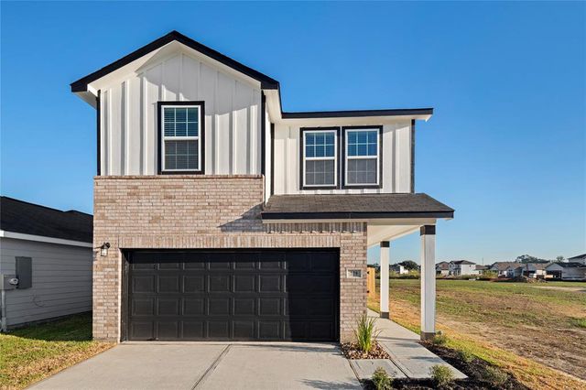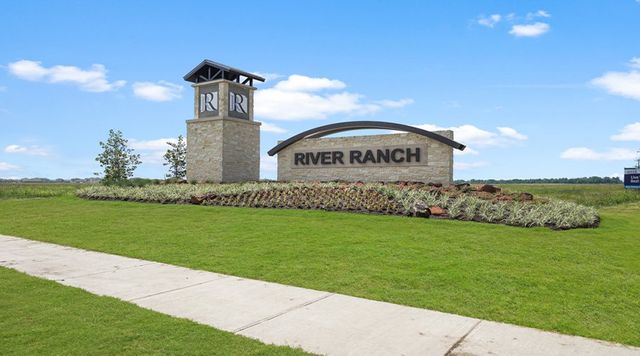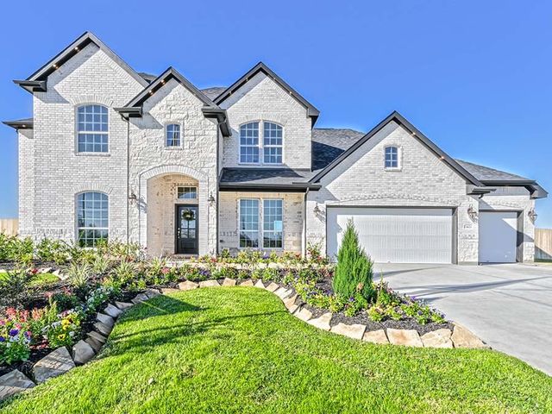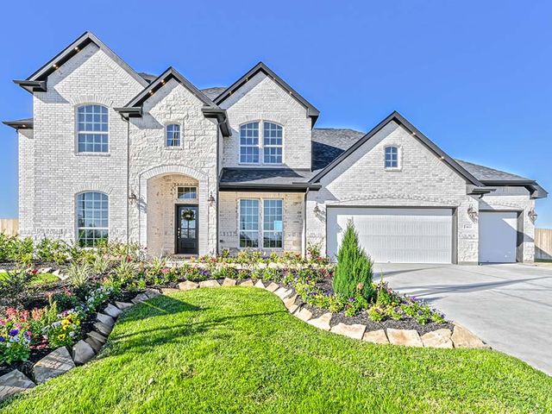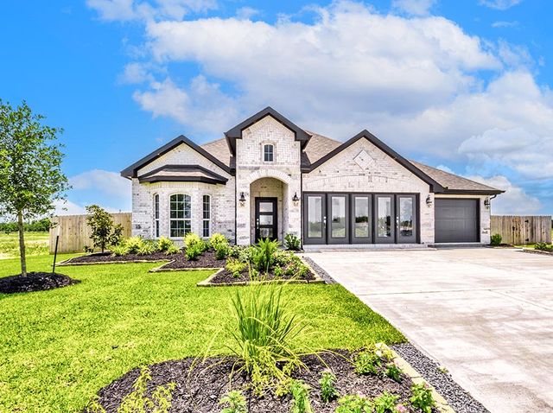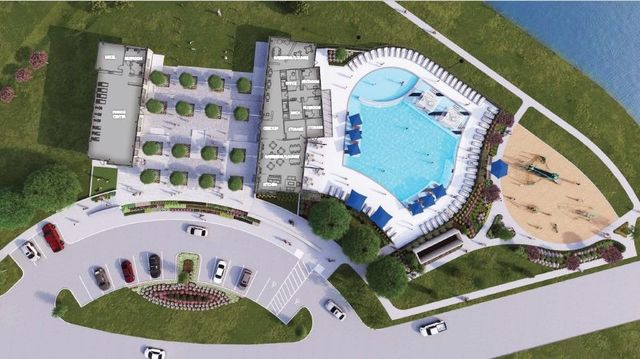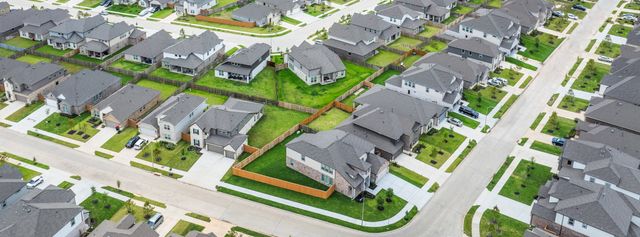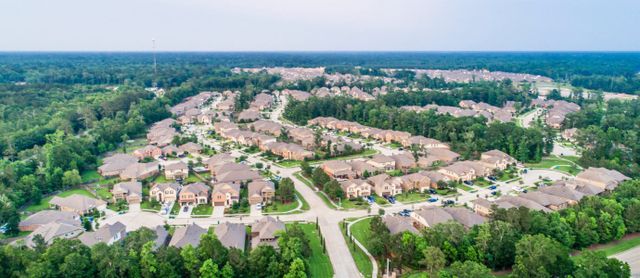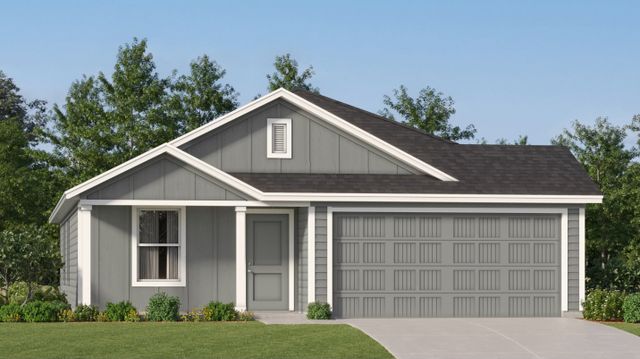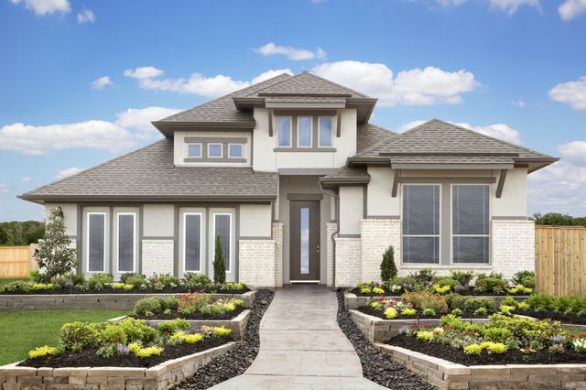Move-in Ready
$251,990
1240 Point Lookout Drive, Dayton, TX 77535
CABOT Plan
4 bd · 2 ba · 1 story · 1,683 sqft
$251,990
Home Highlights
Garage
Attached Garage
Primary Bedroom Downstairs
Primary Bedroom On Main
Dishwasher
Microwave Oven
Composition Roofing
Kitchen
Gas Heating
Home Description
The Cabot - With 1684 ft.² the cabin plan is a four bedroom two bath with the following features included large kitchen with large peninsula island 42 inch kitchen cabinets crown, molding granite countertops, Undermount sink, stainless steel appliances that include whirlpool gas range, microwave oven that is vented outside in dishwasher tankless water heater dual sinks at owners bath, LVP flooring throughout except bedrooms, text shield, radiant, barrier, front sprinkler system, garage door, opener, smart home system, and much more. Please call for an appointment.
Home Details
*Pricing and availability are subject to change.- Garage spaces:
- 2
- Property status:
- Move-in Ready
- Lot size (acres):
- 0.14
- Size:
- 1,683 sqft
- Stories:
- 1
- Beds:
- 4
- Baths:
- 2
Construction Details
- Builder Name:
- Century Communities
- Completion Date:
- November, 2024
- Year Built:
- 2024
- Roof:
- Composition Roofing
Home Features & Finishes
- Construction Materials:
- Brick
- Foundation Details:
- Slab
- Garage/Parking:
- GarageAttached Garage
- Kitchen:
- DishwasherMicrowave OvenKitchen Countertop
- Property amenities:
- BasementBar
- Rooms:
- Primary Bedroom On MainKitchenPrimary Bedroom Downstairs

Considering this home?
Our expert will guide your tour, in-person or virtual
Need more information?
Text or call (888) 486-2818
Utility Information
- Heating:
- Gas Heating
The Villages at Westpointe Community Details
Community Amenities
- Dining Nearby
- Entertainment
- Shopping Nearby
Neighborhood Details
Dayton, Texas
Liberty County 77535
Schools in Dayton Independent School District
- Grades PK-PKPublic
colbert elementary
0.4 mi231 s colbert st
GreatSchools’ Summary Rating calculation is based on 4 of the school’s themed ratings, including test scores, student/academic progress, college readiness, and equity. This information should only be used as a reference. NewHomesMate is not affiliated with GreatSchools and does not endorse or guarantee this information. Please reach out to schools directly to verify all information and enrollment eligibility. Data provided by GreatSchools.org © 2024
Average Home Price in 77535
Getting Around
Air Quality
Noise Level
99
50Calm100
A Soundscore™ rating is a number between 50 (very loud) and 100 (very quiet) that tells you how loud a location is due to environmental noise.
Taxes & HOA
- Tax Rate:
- 2.37%
- HOA fee:
- $305/annual
- HOA fee requirement:
- Mandatory
Estimated Monthly Payment
Recently Added Communities in this Area
Nearby Communities in Dayton
New Homes in Nearby Cities
More New Homes in Dayton, TX
Listed by Jared Turner, infohouston@centurycommunities.com
Century Communities, MLS 61693104
Century Communities, MLS 61693104
Copyright 2021, Houston REALTORS® Information Service, Inc. The information provided is exclusively for consumers’ personal, non-commercial use, and may not be used for any purpose other than to identify prospective properties consumers may be interested in purchasing. Information is deemed reliable but not guaranteed.
Read MoreLast checked Nov 21, 9:00 pm
