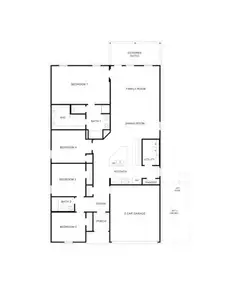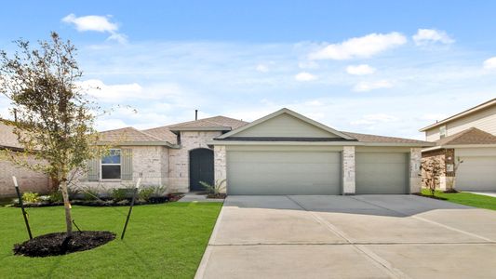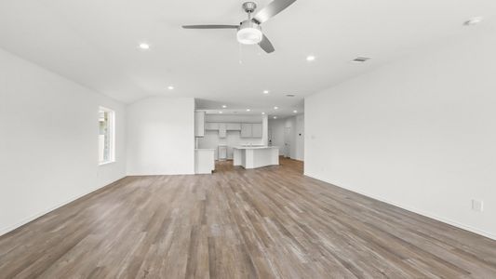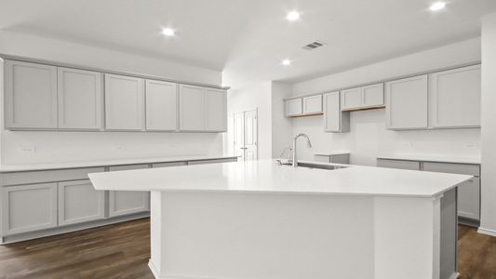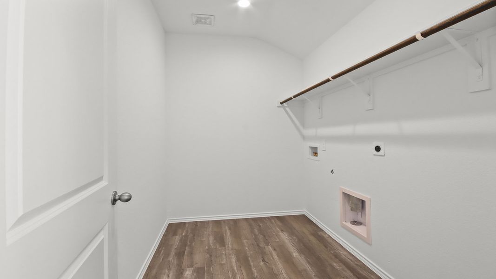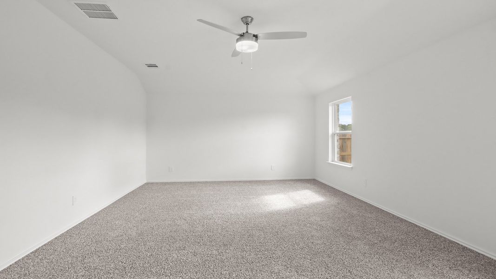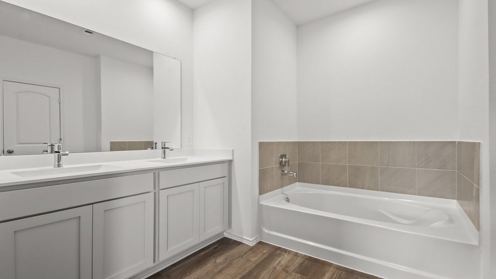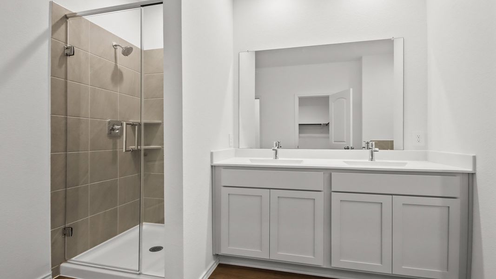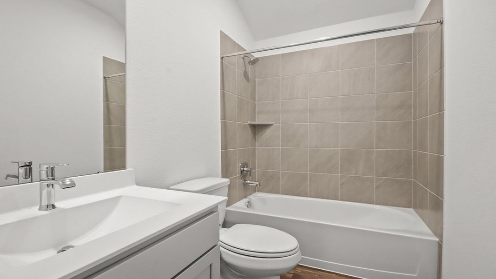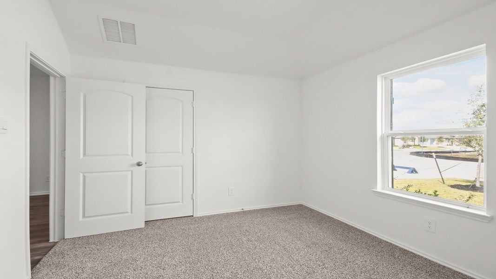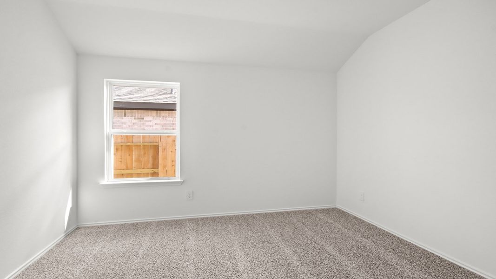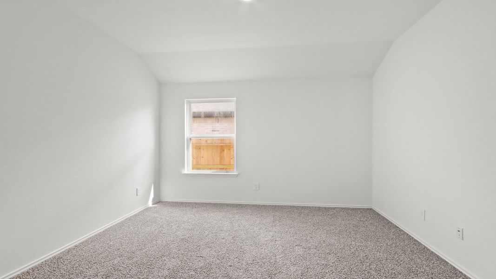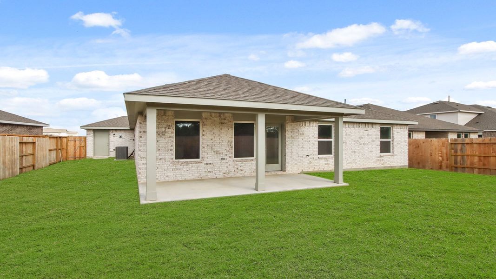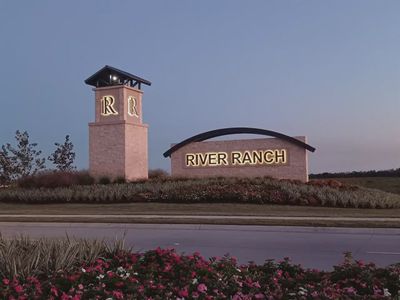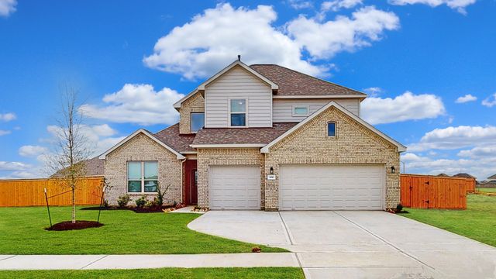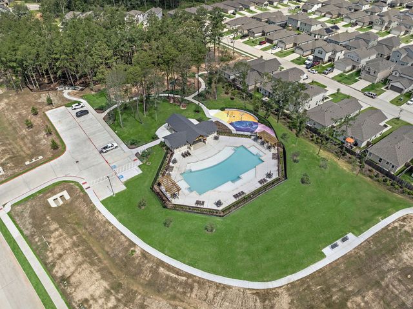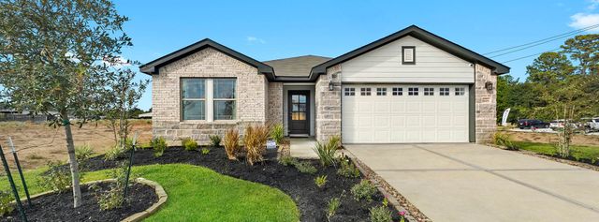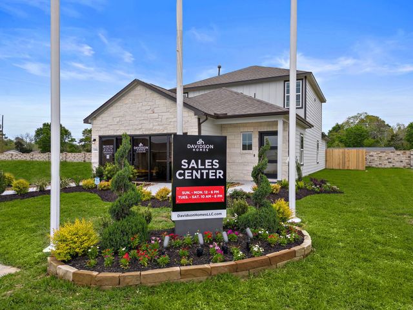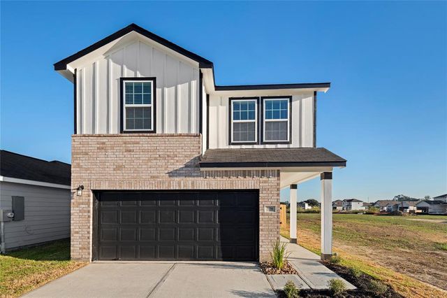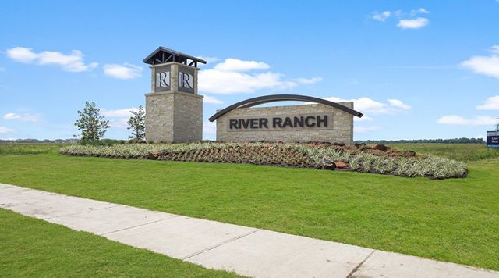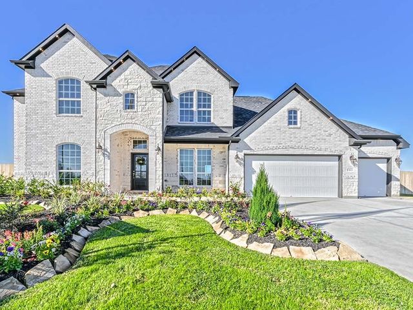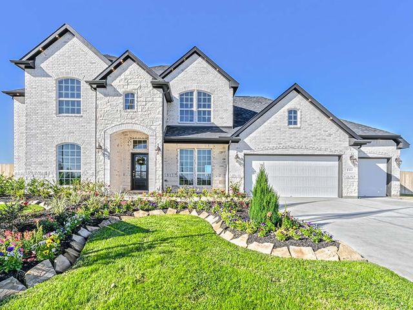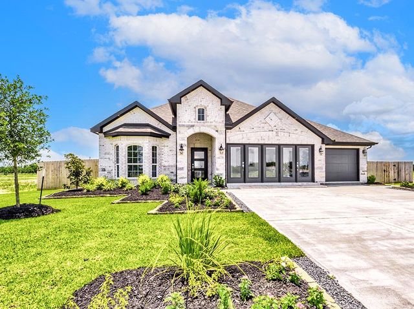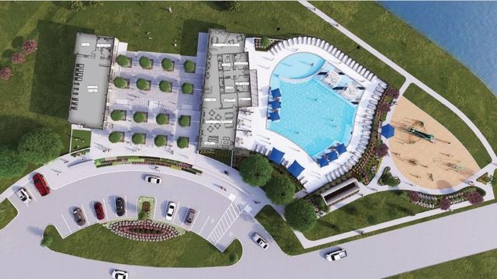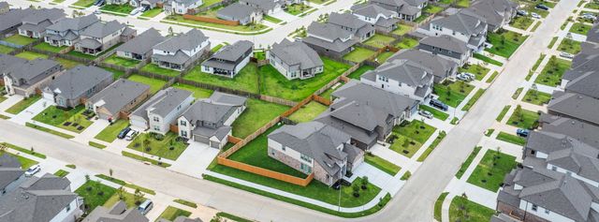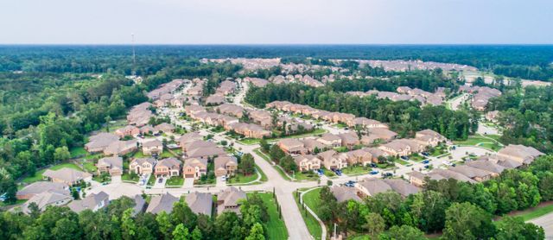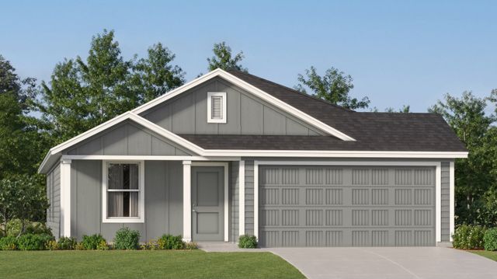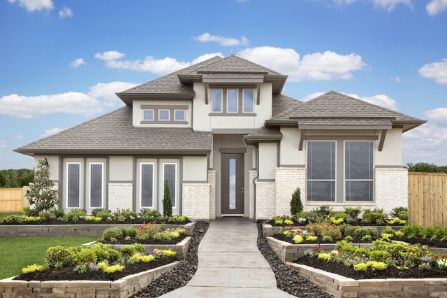Move-in Ready
Closing costs covered
$330,990
484 Comal Trail, Dayton, TX 77535
Plan E40Z Plan
4 bd · 2 ba · 1 story · 2,083 sqft
Closing costs covered
$330,990
Home Highlights
Garage
Attached Garage
Walk-In Closet
Primary Bedroom Downstairs
Utility/Laundry Room
Dining Room
Family Room
Porch
Patio
Primary Bedroom On Main
Kitchen
Community Pool
Home Description
Excited to talk new homes? Text with us We would love to welcome you to 484 Comal Trail located in the River Ranch community! This is a single-story house that includes four bedrooms, two bathrooms, and a two-car garage. This house spans 2,083 square feet and will be a lovely home for you and your family! Upon entering this home, you will notice two secondary bedrooms each with carpet flooring. The first secondary bedroom has a window that opens towards the front of the house while the second secondary bedroom has a window opening to the side of the house. These two bedrooms have access to a secondary bathroom, which lies in between both bedrooms. Continuing through the home, you will come across the family room, dining room, and L-shaped kitchen. This is an open concept living and dining space, making hosting for family and friends an absolute breeze. The areas within this part of the house have vinyl flooring and windows that allow natural light to illuminate the house. The kitchen is equipped with extra countertop space, a tall pantry, a large kitchen island, and stainless-steel appliances. The utility room is located right next to the kitchen, making it both accessible and tucked away. The utility room has vinyl flooring and provides enough space for a washer, dryer, and smaller storage items. On the opposite side of the kitchen and dining room is another secondary bedroom, which is finished with carpet flooring and a window opening to the side of the house. Light streams into this room, inviting any passerby to enter. The primary bedroom can be accessed via the family room, which is complete with carpet flooring and two windows opening to the back of the house. The bedroom leads to the primary bathroom, which has vinyl floors, a tile tub, a standing shower with a glass door, a double sink, and a separated toilet space. The primary bathroom leads to a walk-in closet, which has carpet flooring and provides more than enough space for clothing and storage. Exiting the home via the back patio, which is equipped with overhead lights and a space to relax, you can enjoy Mother Nature while in the spacious backyard. You will love this home and the comfort it provides! Stop by for a tour today!
Last updated Oct 28, 2:16 am
Home Details
*Pricing and availability are subject to change.- Garage spaces:
- 3
- Property status:
- Move-in Ready
- Size:
- 2,083 sqft
- Stories:
- 1
- Beds:
- 4
- Baths:
- 2
Construction Details
- Builder Name:
- D.R. Horton
Home Features & Finishes
- Garage/Parking:
- GarageAttached Garage
- Interior Features:
- Walk-In ClosetFoyerPantry
- Laundry facilities:
- Laundry Facilities On Main LevelUtility/Laundry Room
- Property amenities:
- BasementPatioSmart Home SystemPorch
- Rooms:
- Primary Bedroom On MainKitchenDining RoomFamily RoomOpen Concept FloorplanPrimary Bedroom Downstairs

Considering this home?
Our expert will guide your tour, in-person or virtual
Need more information?
Text or call (888) 486-2818
River Ranch Community Details
Community Amenities
- Dining Nearby
- Community Pool
- Lagoon
- Event Lawn
- Pavilion
- Shopping Nearby
Neighborhood Details
Dayton, Texas
Liberty County 77535
Schools in Dayton Independent School District
- Grades PK-PKPublic
colbert elementary
0.4 mi231 s colbert st
GreatSchools’ Summary Rating calculation is based on 4 of the school’s themed ratings, including test scores, student/academic progress, college readiness, and equity. This information should only be used as a reference. NewHomesMate is not affiliated with GreatSchools and does not endorse or guarantee this information. Please reach out to schools directly to verify all information and enrollment eligibility. Data provided by GreatSchools.org © 2024
Average Home Price in 77535
Getting Around
Air Quality
Noise Level
97
50Calm100
A Soundscore™ rating is a number between 50 (very loud) and 100 (very quiet) that tells you how loud a location is due to environmental noise.
Taxes & HOA
- Tax Year:
- 2024
- Tax Rate:
- 3.22%
- HOA fee:
- $1,200/annual
- HOA fee requirement:
- Mandatory

