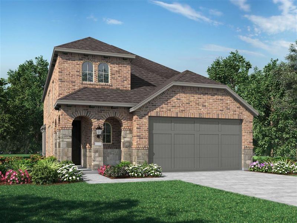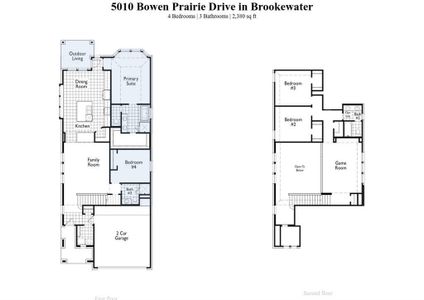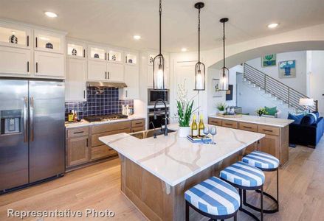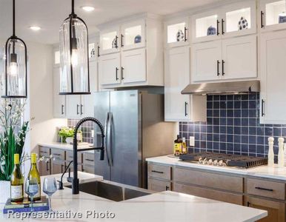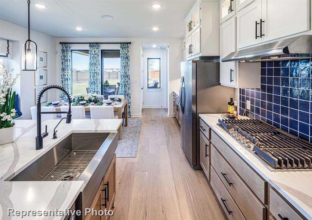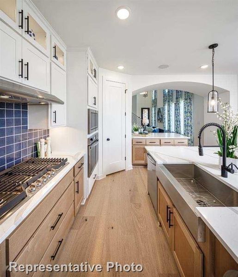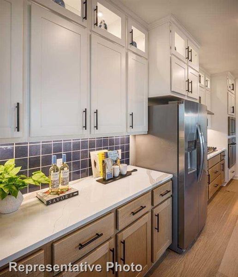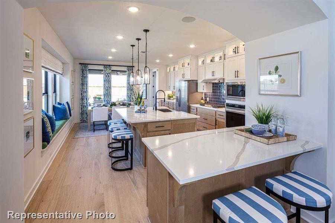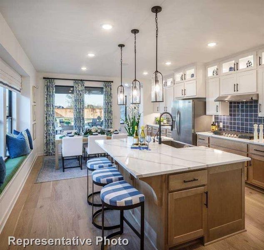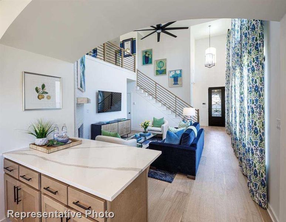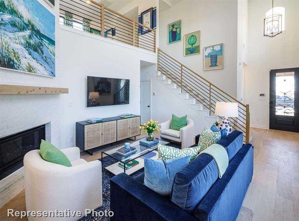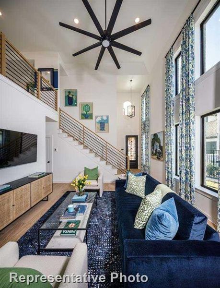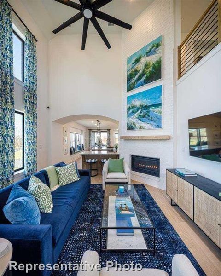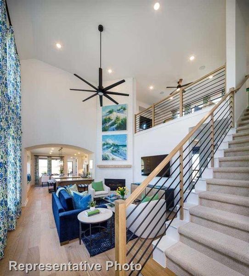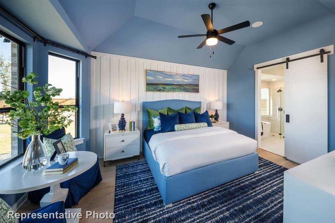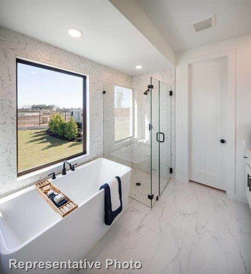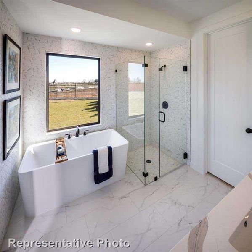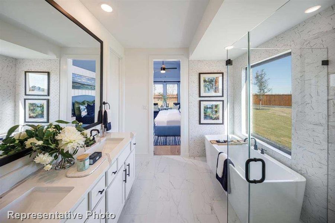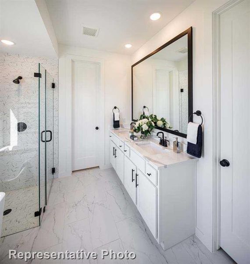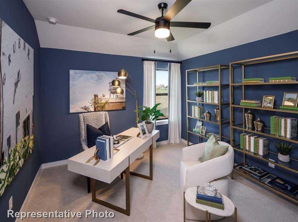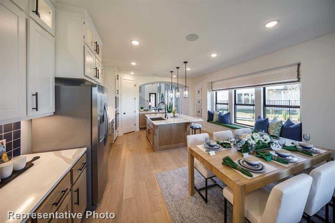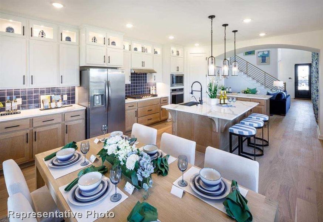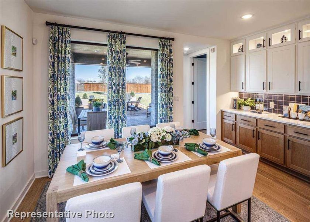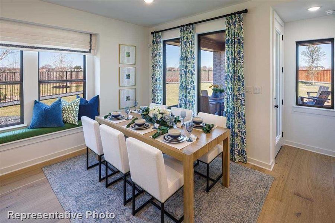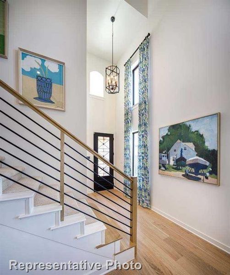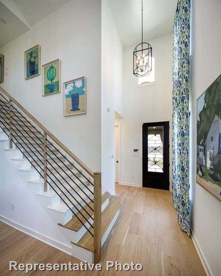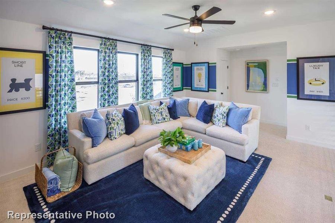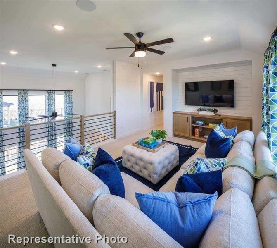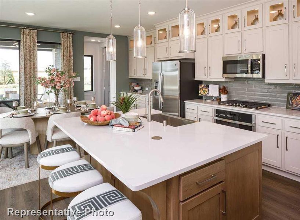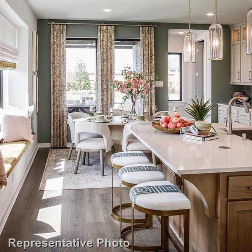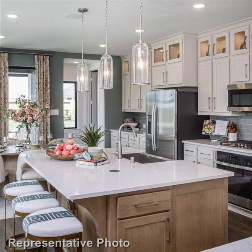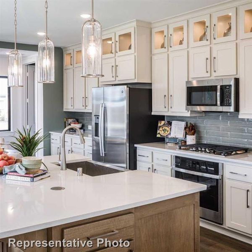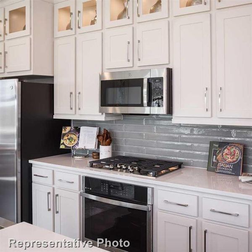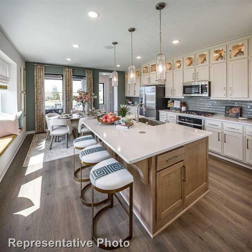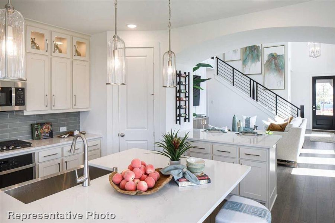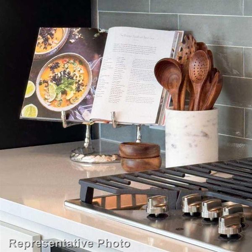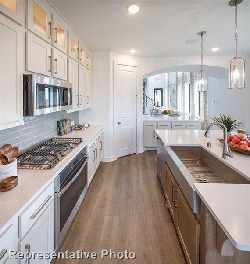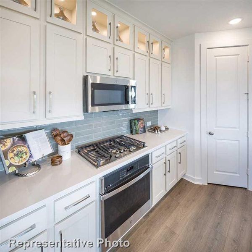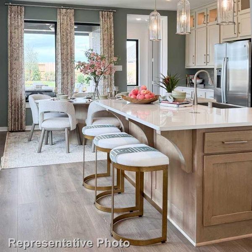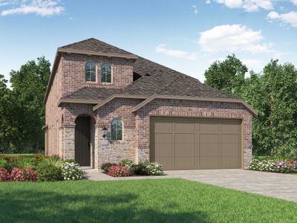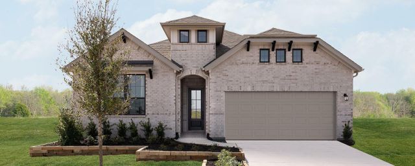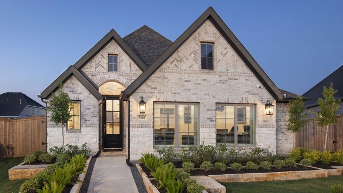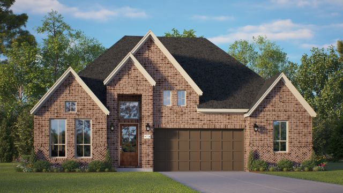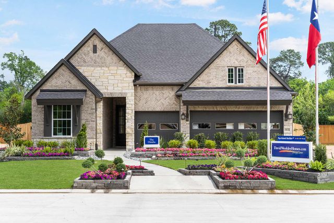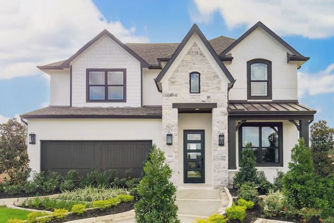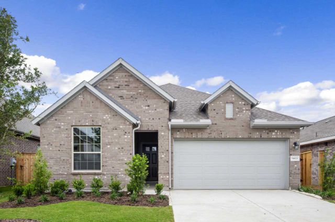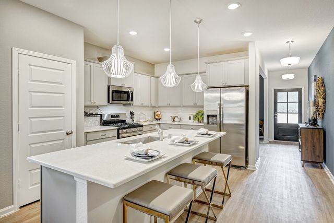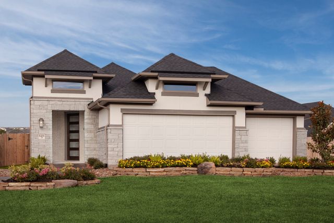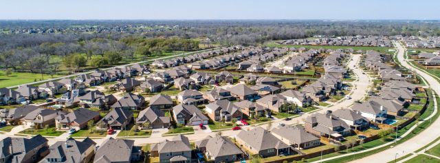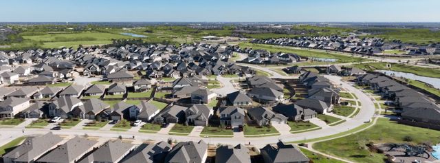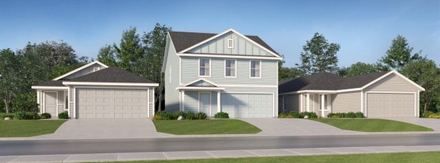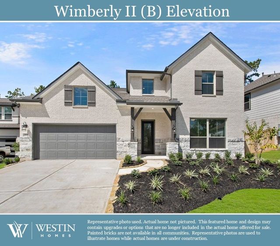Pending/Under Contract
Lowered rates
$424,000
5010 Bowen Prairie Drive, Rosenberg, TX 77471
Everleigh Plan Plan
4 bd · 3 ba · 2 stories · 2,380 sqft
Lowered rates
$424,000
Home Highlights
Garage
Attached Garage
Carpet Flooring
Dishwasher
Microwave Oven
Tile Flooring
Composition Roofing
Disposal
Kitchen
Energy Efficient
Gas Heating
Water Heater
Ceiling-High
Washer
Dryer
Home Description
MLS# 62473273 - Built by Highland Homes - December completion! ~ Our very popular model home floor plan, The Everleigh, showcases soaring ceilings over 19ft in family room with large windows for tons of natural light for an open, airy feel. The chef style kitchen has eye-catching, two-toned cabinets, built in appliances, quartz countertops and a large single bowl stainless sink. The stunning kitchen has a double island and built in window seat for extra seating and is perfect for entertaining friends and family. Primary suite offers bay window seating area and stunning freestanding tub, separate shower and dual sinks in bath. Two bedrooms down, two bedrooms up along with a spacious game room perfect movie night. Energy Star Certified with Smart Home Technology. Tankless water heater, Trane HVAC, and TAEXX in wall pest control are just a few of the included features in every home!!
Home Details
*Pricing and availability are subject to change.- Garage spaces:
- 2
- Property status:
- Pending/Under Contract
- Lot size (acres):
- 0.13
- Size:
- 2,380 sqft
- Stories:
- 2
- Beds:
- 4
- Baths:
- 3
- Facing direction:
- Southeast
Construction Details
- Builder Name:
- Highland Homes
- Completion Date:
- December, 2024
- Year Built:
- 2024
- Roof:
- Composition Roofing
Home Features & Finishes
- Appliances:
- Sprinkler System
- Construction Materials:
- CementBrick
- Flooring:
- Carpet FlooringTile Flooring
- Foundation Details:
- Slab
- Garage/Parking:
- GarageAttached Garage
- Home amenities:
- Green Construction
- Interior Features:
- Ceiling-HighWalk-In Pantry
- Kitchen:
- DishwasherMicrowave OvenOvenDisposalGas CooktopKitchen CountertopKitchen IslandGas Oven
- Laundry facilities:
- DryerWasher
- Lighting:
- Lighting
- Property amenities:
- Backyard
- Rooms:
- Kitchen

Considering this home?
Our expert will guide your tour, in-person or virtual
Need more information?
Text or call (888) 486-2818
Utility Information
- Heating:
- Zoned Heating, Water Heater, Gas Heating
- Utilities:
- HVAC
Brookewater Community Details
Community Amenities
- Energy Efficient
- Playground
- Lake Access
- Park Nearby
- Open Greenspace
- Walking, Jogging, Hike Or Bike Trails
- Resort-Style Pool
- Recreational Facilities
- Master Planned
Neighborhood Details
Rosenberg, Texas
Fort Bend County 77471
Schools in Lamar Consolidated Independent School District
GreatSchools’ Summary Rating calculation is based on 4 of the school’s themed ratings, including test scores, student/academic progress, college readiness, and equity. This information should only be used as a reference. NewHomesMate is not affiliated with GreatSchools and does not endorse or guarantee this information. Please reach out to schools directly to verify all information and enrollment eligibility. Data provided by GreatSchools.org © 2024
Average Home Price in 77471
Getting Around
Air Quality
Taxes & HOA
- Tax Year:
- 2024
- Tax Rate:
- 3.18%
- HOA fee:
- $1,200/annual
- HOA fee requirement:
- Mandatory
Estimated Monthly Payment
Recently Added Communities in this Area
Nearby Communities in Rosenberg
New Homes in Nearby Cities
More New Homes in Rosenberg, TX
Listed by Ben Caballero, caballero@homesusa.com
Highland Homes Realty, MLS 62473273
Highland Homes Realty, MLS 62473273
Copyright 2021, Houston REALTORS® Information Service, Inc. The information provided is exclusively for consumers’ personal, non-commercial use, and may not be used for any purpose other than to identify prospective properties consumers may be interested in purchasing. Information is deemed reliable but not guaranteed.
Read MoreLast checked Nov 22, 3:00 am
