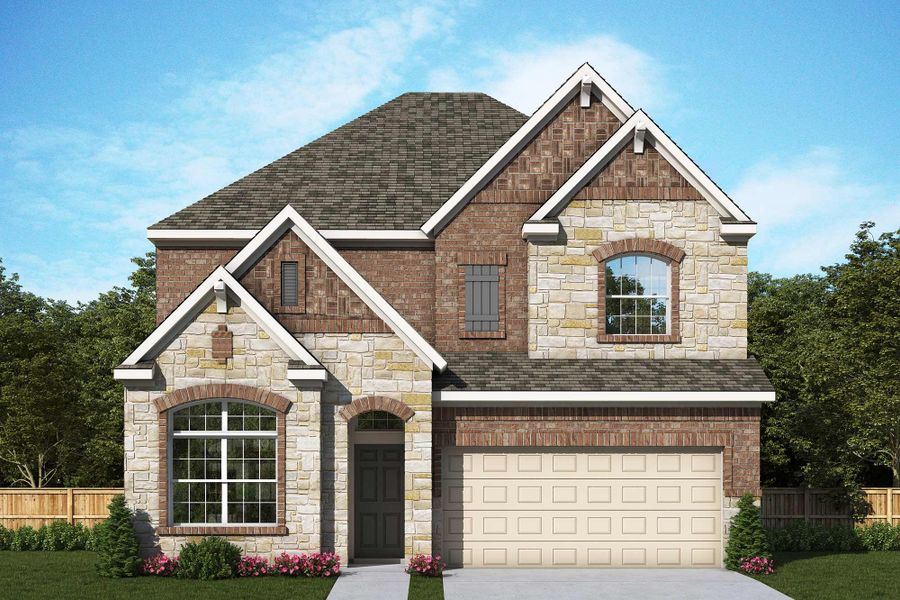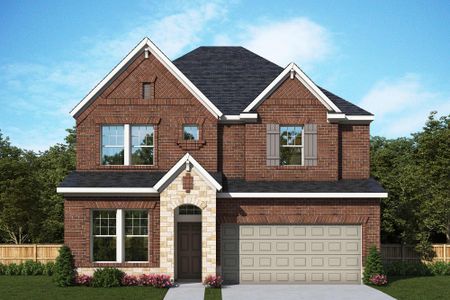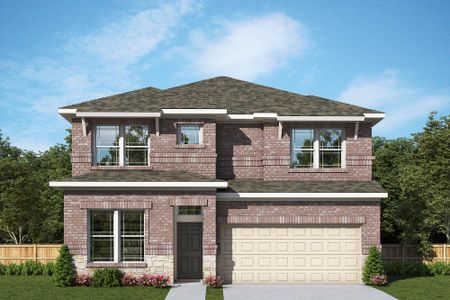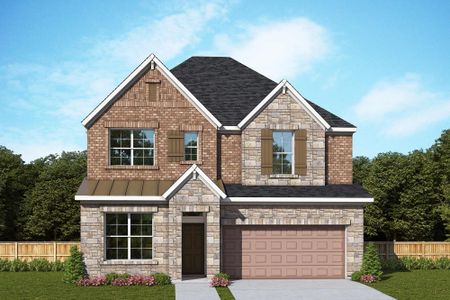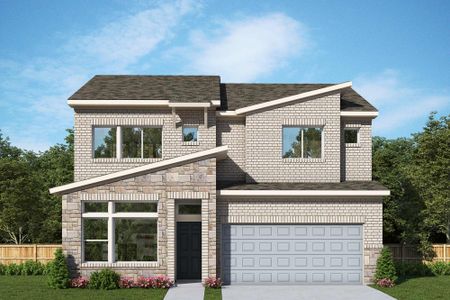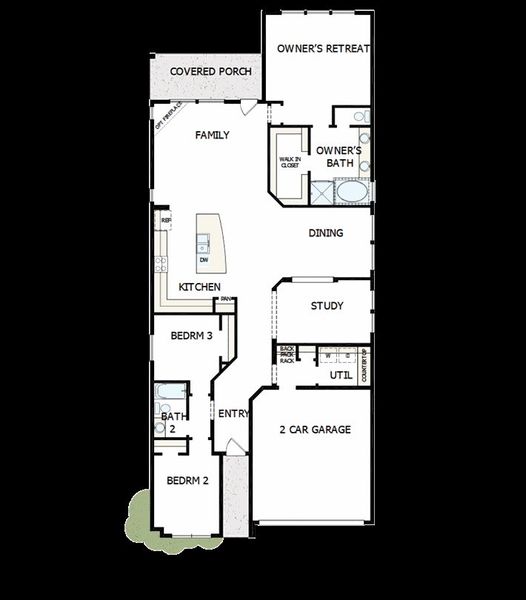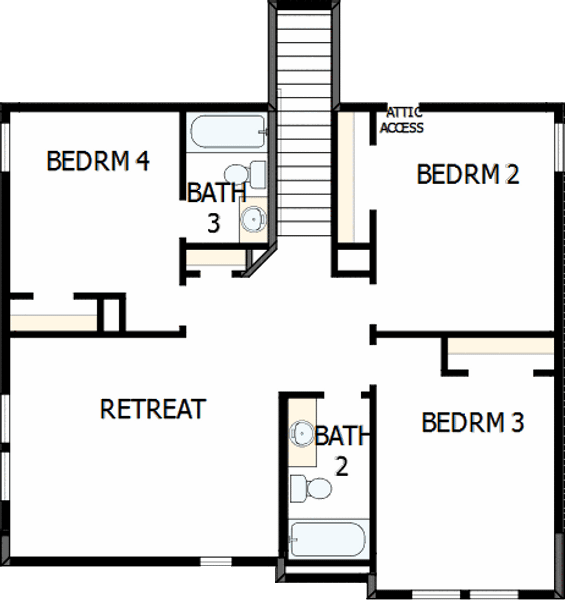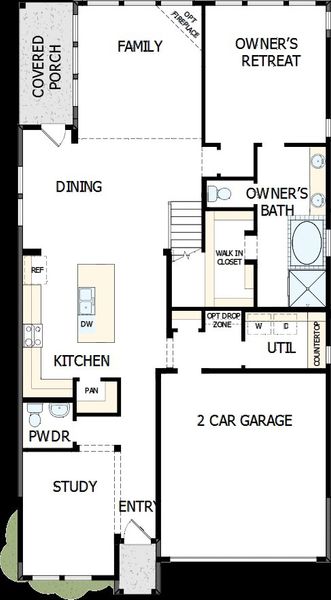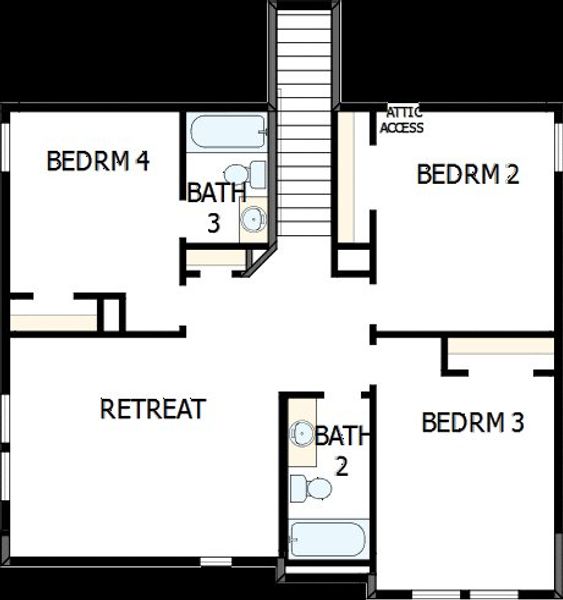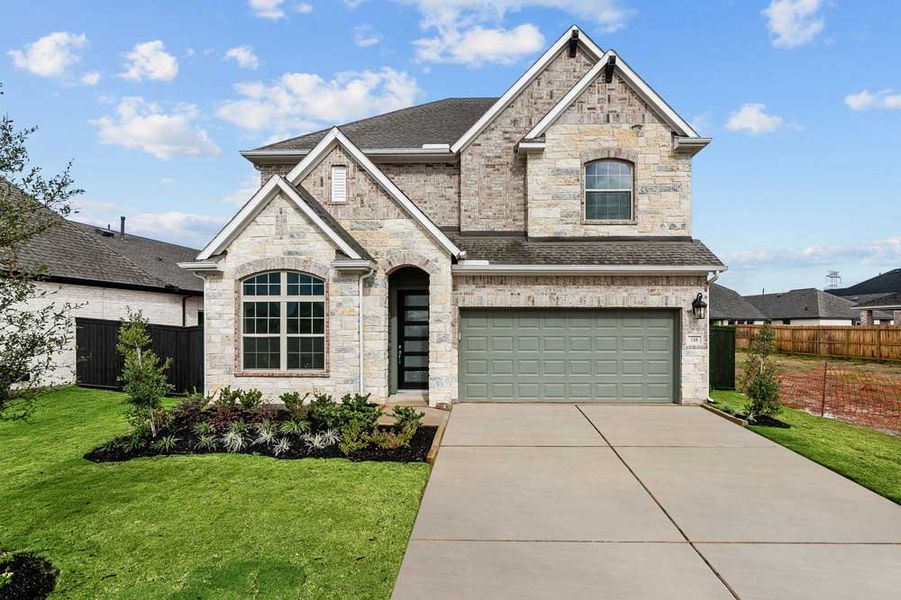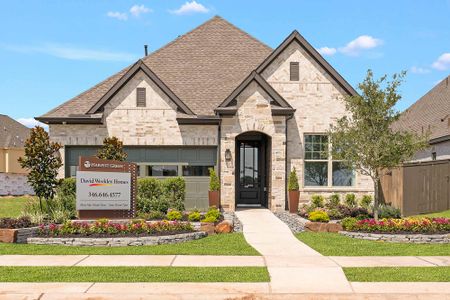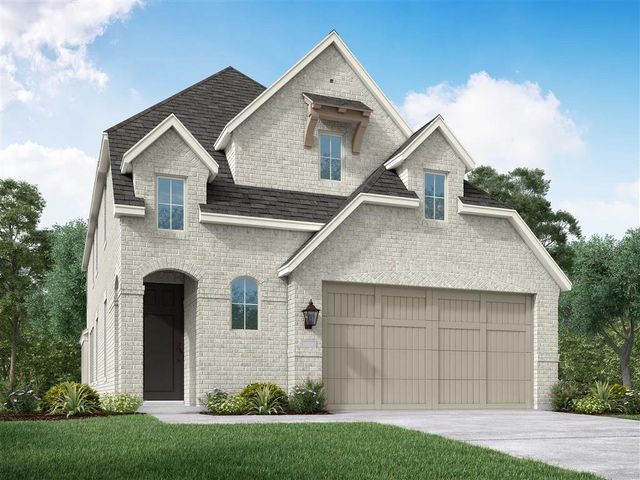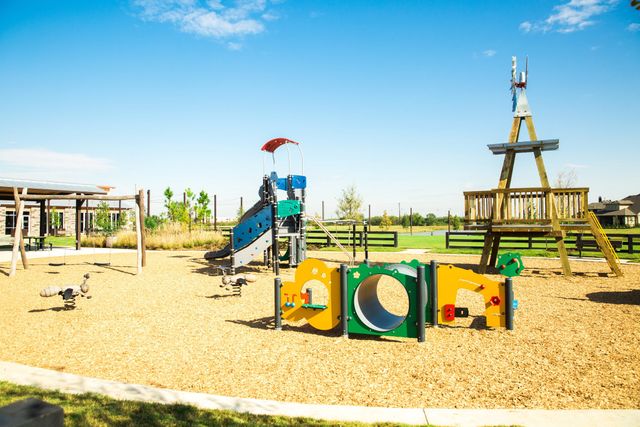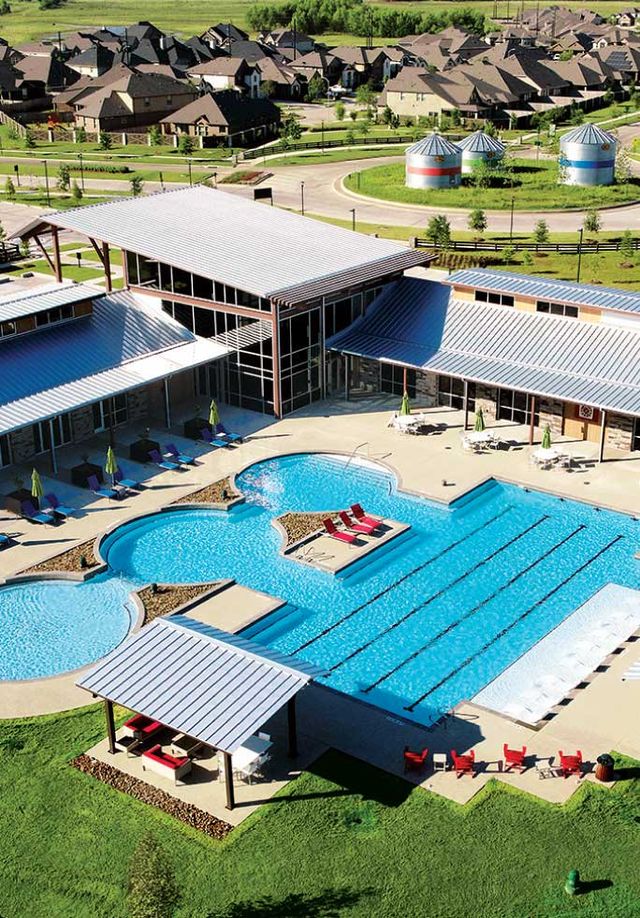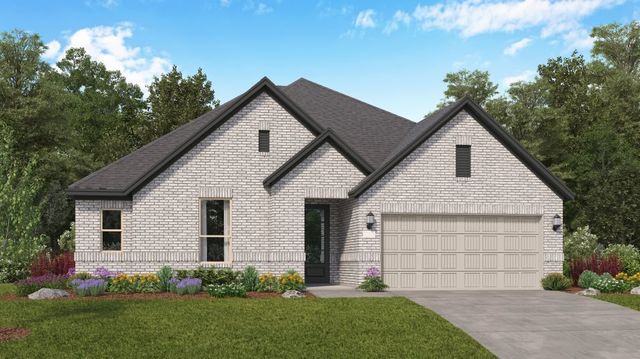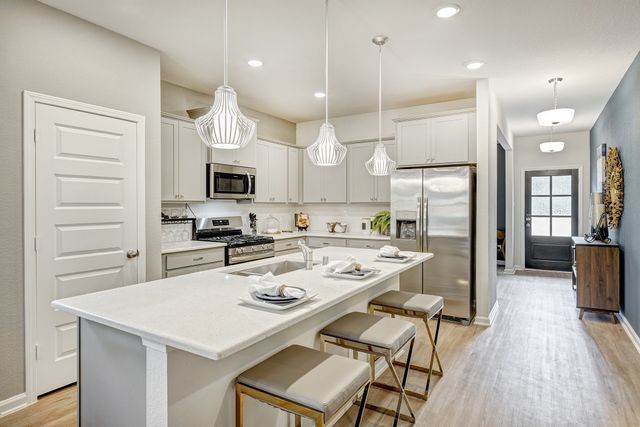Floor Plan
from $554,990
The Sedona, 2218 Home Sweet Home Street, Richmond, TX 77406
4 bd · 3.5 ba · 2 stories · 2,645 sqft
from $554,990
Home Highlights
Garage
Attached Garage
Walk-In Closet
Primary Bedroom Downstairs
Utility/Laundry Room
Dining Room
Family Room
Porch
Office/Study
Community Pool
Playground
Club House
Plan Description
The Sedona by David Weekley Homes presents easy sophistication and streamlined versatility that makes it ideal for families whose lifestyle needs will change through the years. Treat yourself to the everyday delight of your Owner’s Retreat, which features a fantastic en suite bathroom and a sizable walk-in closet. Sunshine spills into the open-concept living spaces through energy-efficient windows, highlighting your interior design style and making special occasions picture perfect. Enjoy your quiet and fun-filled leisure time from the shade of your covered porch. The full-function island at the center of the kitchen presents a cheerful spot to share party snacks and quick breakfasts. Each spare bedroom provides ample privacy and personal appeal for you growing residents. Start thinking about how you’ll use and decorate the versatile downstairs study and spacious upstairs retreat. What special-purpose rooms will you create in the abundant FlexSpace℠ of your gorgeous new home in Harvest Green?
Plan Details
*Pricing and availability are subject to change.- Name:
- The Sedona
- Garage spaces:
- 2
- Property status:
- Floor Plan
- Size:
- 2,645 sqft
- Stories:
- 2
- Beds:
- 4
- Baths:
- 3.5
Construction Details
- Builder Name:
- David Weekley Homes
Home Features & Finishes
- Garage/Parking:
- GarageAttached Garage
- Interior Features:
- Walk-In Closet
- Kitchen:
- Gas Cooktop
- Laundry facilities:
- Utility/Laundry Room
- Property amenities:
- Porch
- Rooms:
- Office/StudyDining RoomFamily RoomPrimary Bedroom Downstairs

Considering this home?
Our expert will guide your tour, in-person or virtual
Need more information?
Text or call (888) 486-2818
Utility Information
- Utilities:
- Natural Gas Available, Natural Gas on Property
Harvest Green 45' Community Details
Community Amenities
- Playground
- Lake Access
- Fitness Center/Exercise Area
- Club House
- Tennis Courts
- Community Pool
- Park Nearby
- Amenity Center
- Community Pond
- Fishing Pond
- Splash Pad
- Grocery Shopping Nearby
- Greenbelt View
- Open Greenspace
- Walking, Jogging, Hike Or Bike Trails
- Amphitheater
- Resort-Style Pool
- Pickleball Court
- Master Planned
- Grounds Care
Neighborhood Details
Richmond, Texas
Fort Bend County 77406
Schools in Fort Bend Independent School District
GreatSchools’ Summary Rating calculation is based on 4 of the school’s themed ratings, including test scores, student/academic progress, college readiness, and equity. This information should only be used as a reference. NewHomesMate is not affiliated with GreatSchools and does not endorse or guarantee this information. Please reach out to schools directly to verify all information and enrollment eligibility. Data provided by GreatSchools.org © 2024
Average Home Price in 77406
Getting Around
Air Quality
Noise Level
82
50Calm100
A Soundscore™ rating is a number between 50 (very loud) and 100 (very quiet) that tells you how loud a location is due to environmental noise.
Taxes & HOA
- Tax Rate:
- 3.03%
- HOA Name:
- Lead Association Management
- HOA fee:
- $1,210/annual
- HOA fee requirement:
- Mandatory
