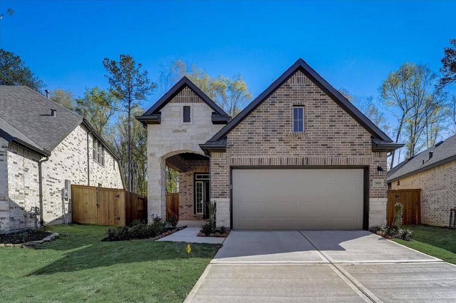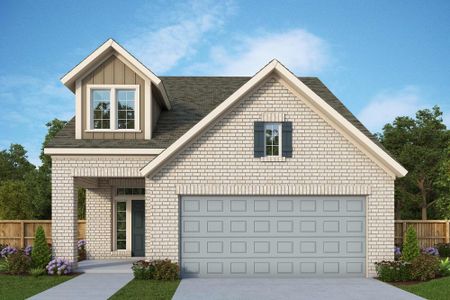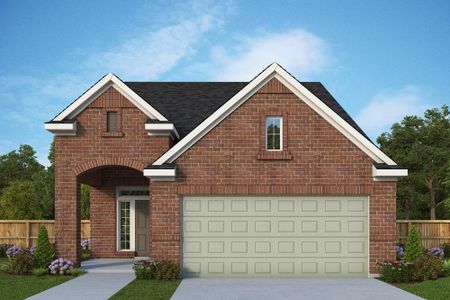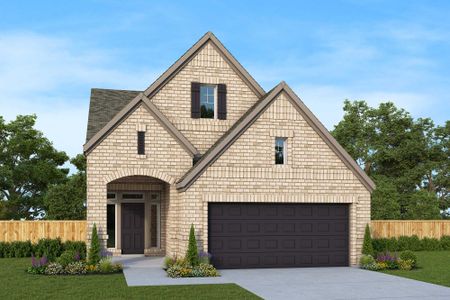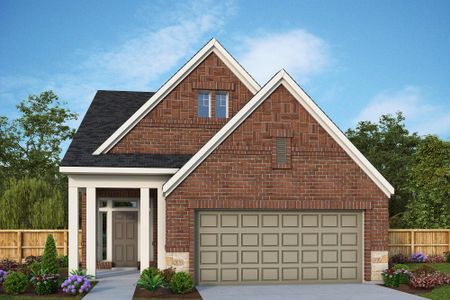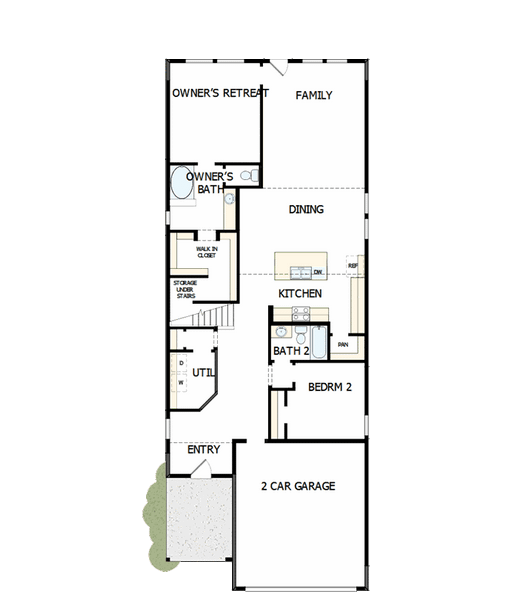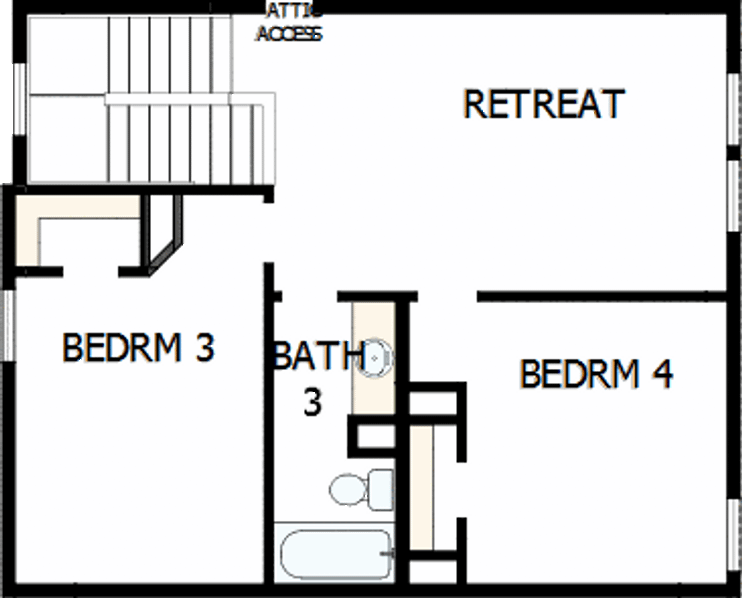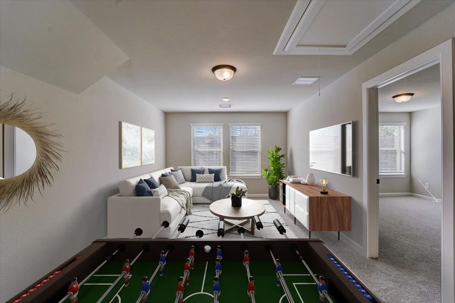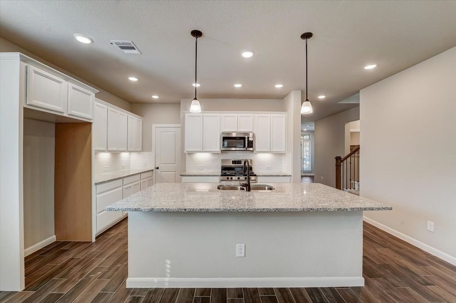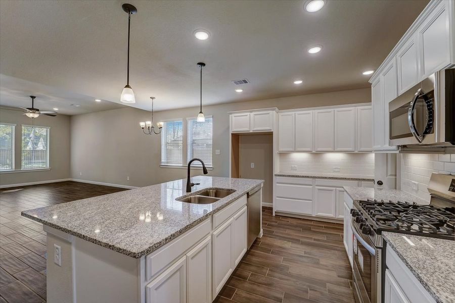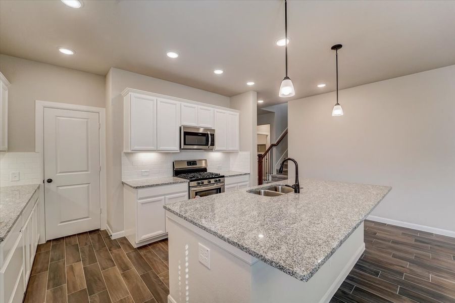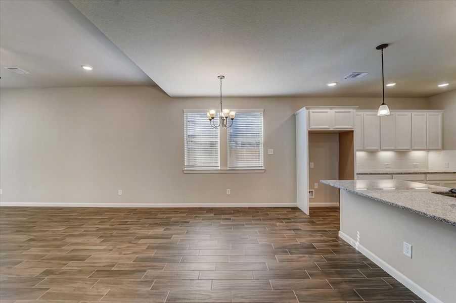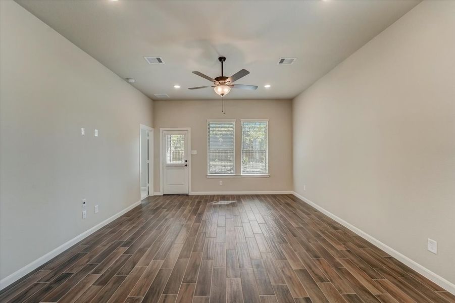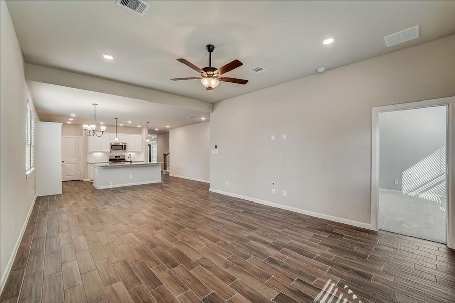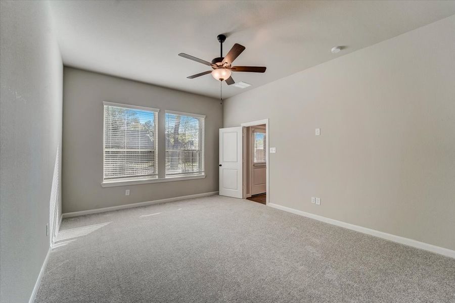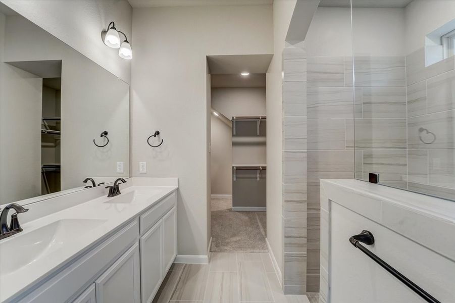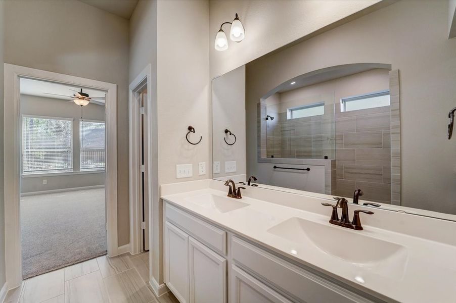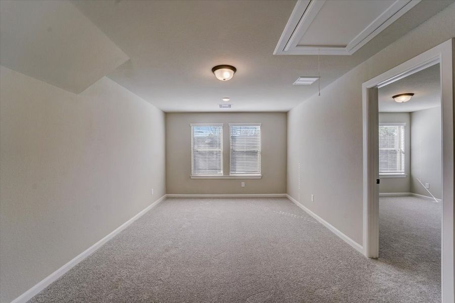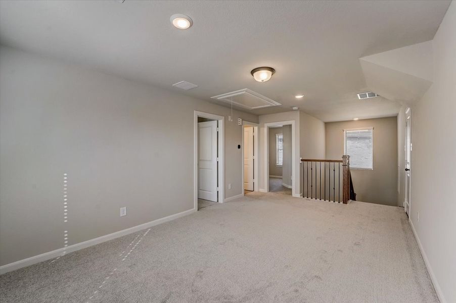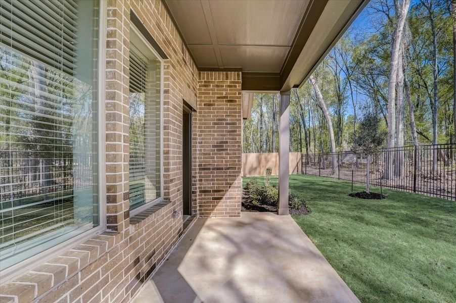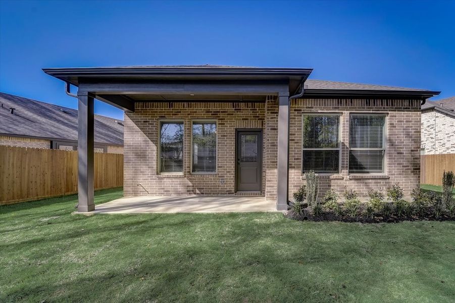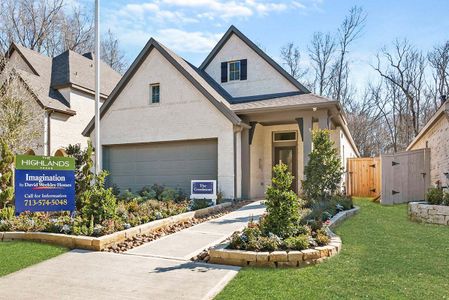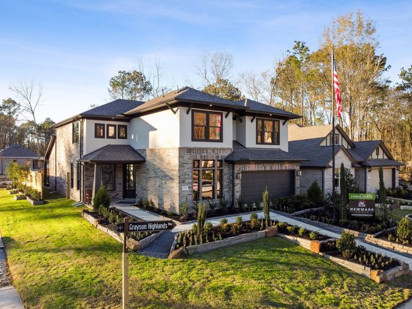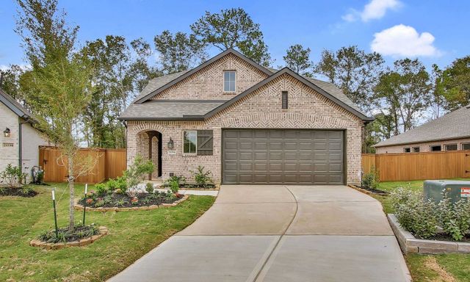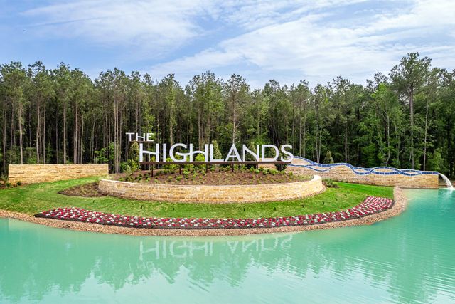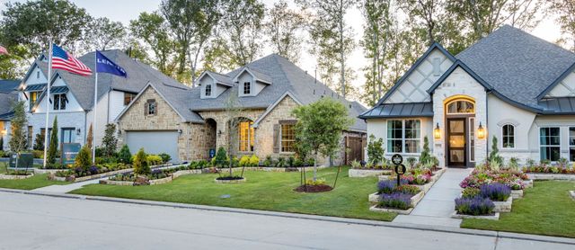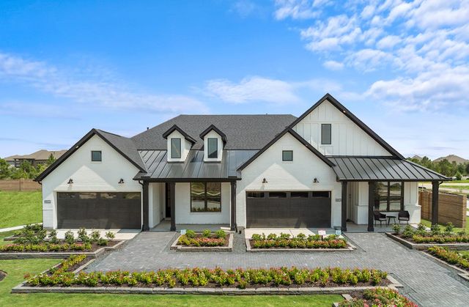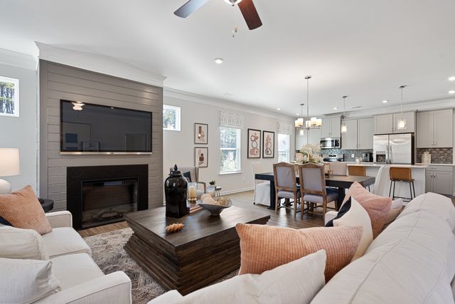Floor Plan
from $363,990
The Greensbrook, 21711 Grayson Highlands Way, Porter, TX 77365
4 bd · 3 ba · 2 stories · 2,355 sqft
from $363,990
Home Highlights
Garage
Attached Garage
Walk-In Closet
Primary Bedroom Downstairs
Utility/Laundry Room
Dining Room
Family Room
Kitchen
Community Pool
Playground
Club House
Sidewalks Available
Plan Description
Entertain in style and live in comfort with the impressive Greensbrook by David Weekley floor plan. Gather in the open-concept dining and living areas for tasteful meals and memorable evenings together. The Epicurean kitchen splits prep, cooking, and presentation zones for greater culinary delight. Relax into your leisurely evenings on the breezy covered patio. A refreshing en suite bathroom and sprawling walk-in closet contribute to the everyday vacation of your Owner’s Retreat. Additional bedrooms on both floors ensure that everyone has an amazing place to make their own. Design the ideal space for your family to play, learn, and grow together in the expansive upstairs retreat. Build your future with the peace of mind that Our Industry-leading Warranty brings to this new home in the Porter, Texas, community of The Highlands.
Plan Details
*Pricing and availability are subject to change.- Name:
- The Greensbrook
- Garage spaces:
- 2
- Property status:
- Floor Plan
- Size:
- 2,355 sqft
- Stories:
- 2
- Beds:
- 4
- Baths:
- 3
Construction Details
- Builder Name:
- David Weekley Homes
Home Features & Finishes
- Garage/Parking:
- GarageAttached Garage
- Interior Features:
- Walk-In ClosetPantry
- Laundry facilities:
- Utility/Laundry Room
- Rooms:
- KitchenDining RoomFamily RoomOpen Concept FloorplanPrimary Bedroom Downstairs

Considering this home?
Our expert will guide your tour, in-person or virtual
Need more information?
Text or call (888) 486-2818
The Highlands 40' Community Details
Community Amenities
- Playground
- Lake Access
- Fitness Center/Exercise Area
- Club House
- Golf Course
- Tennis Courts
- Community Pool
- Park Nearby
- Community Pond
- Fishing Pond
- Golf Club
- Splash Pad
- Sidewalks Available
- Grocery Shopping Nearby
- Lazy River
- Open Greenspace
- Medical Center Nearby
- Walking, Jogging, Hike Or Bike Trails
- River
- Event Lawn
- Pavilion
- Recreational Facilities
- Entertainment
- Master Planned
Neighborhood Details
Porter, Texas
Montgomery County 77365
Schools in New Caney Independent School District
GreatSchools’ Summary Rating calculation is based on 4 of the school’s themed ratings, including test scores, student/academic progress, college readiness, and equity. This information should only be used as a reference. NewHomesMate is not affiliated with GreatSchools and does not endorse or guarantee this information. Please reach out to schools directly to verify all information and enrollment eligibility. Data provided by GreatSchools.org © 2024
Average Home Price in 77365
Getting Around
Air Quality
Taxes & HOA
- Tax Rate:
- 3.32%
- HOA Name:
- The Highlands Community Association
- HOA fee:
- $1,420/annual
- HOA fee requirement:
- Mandatory
