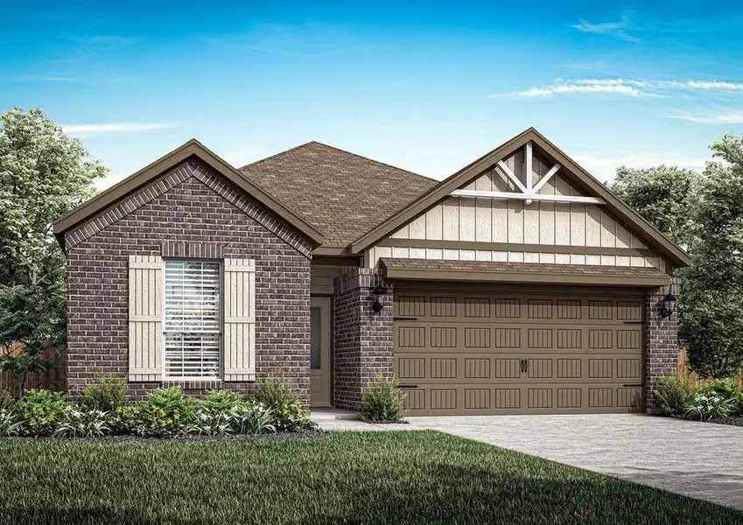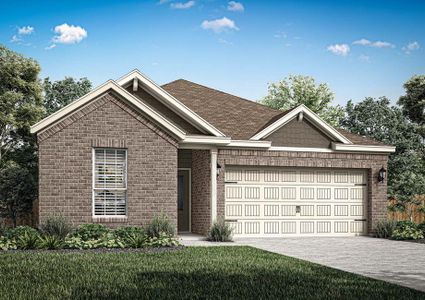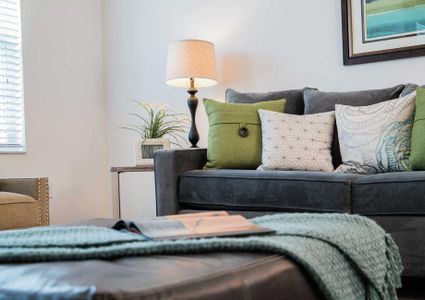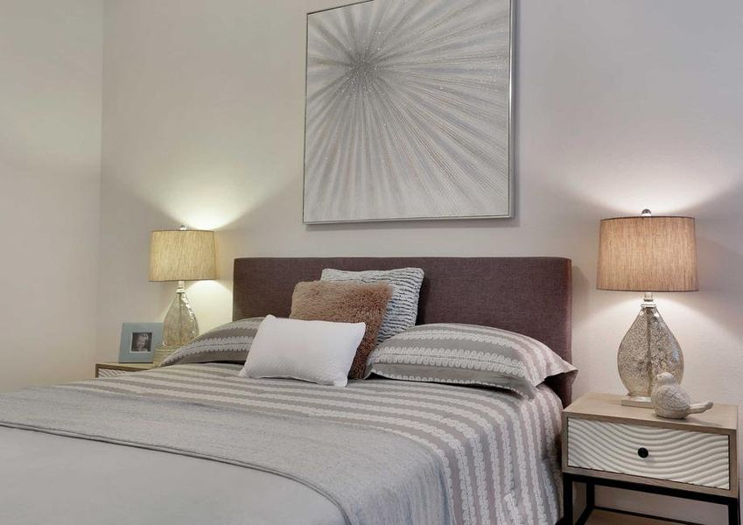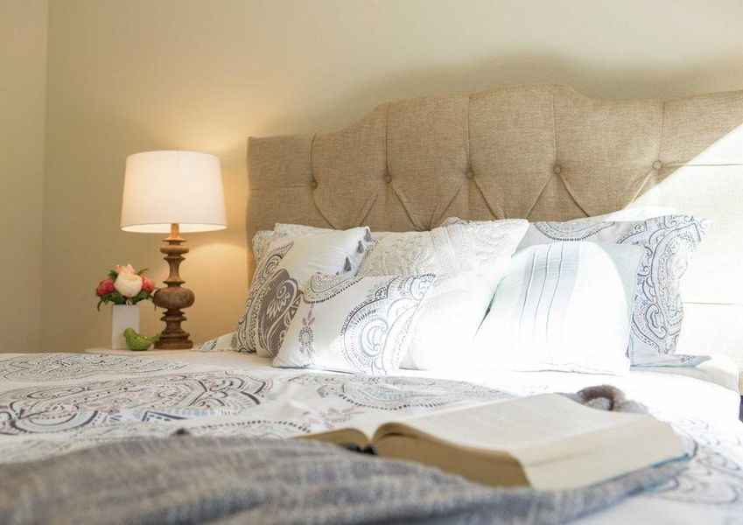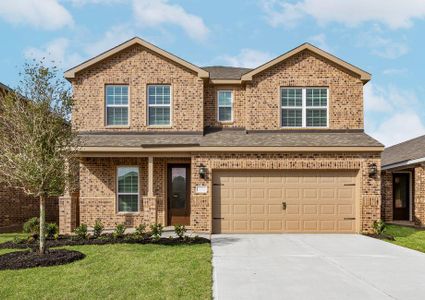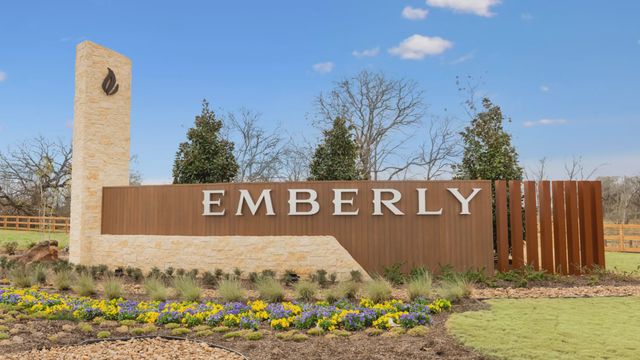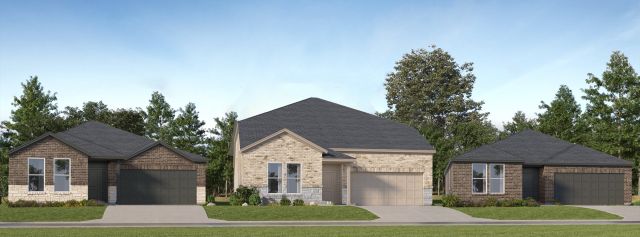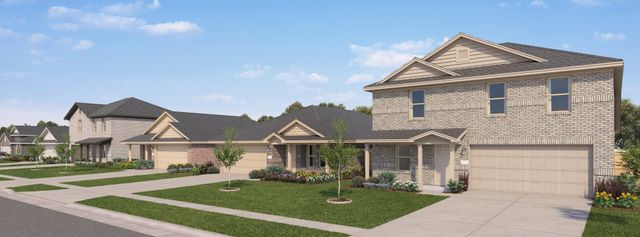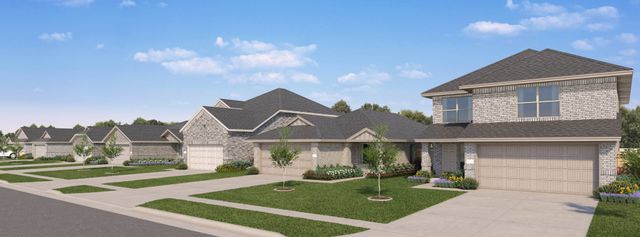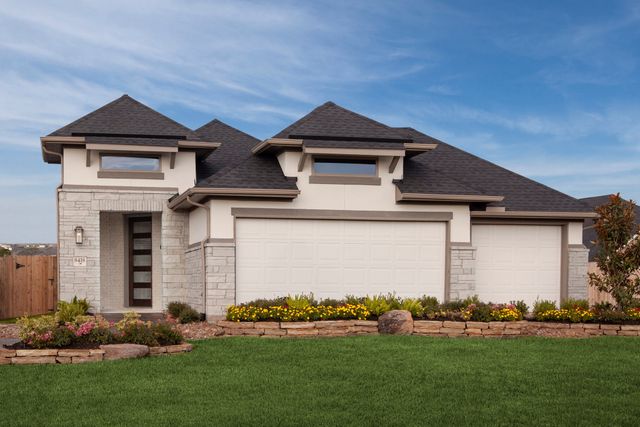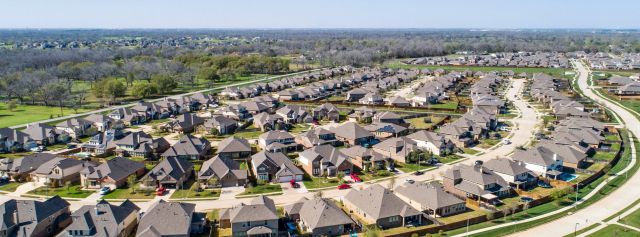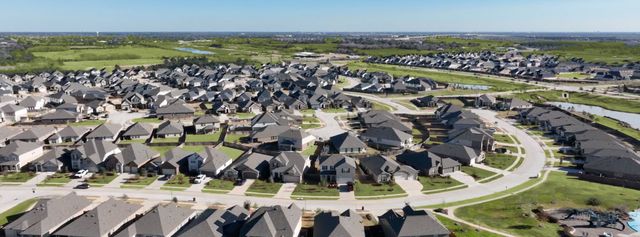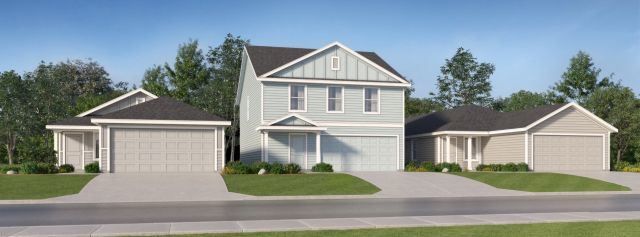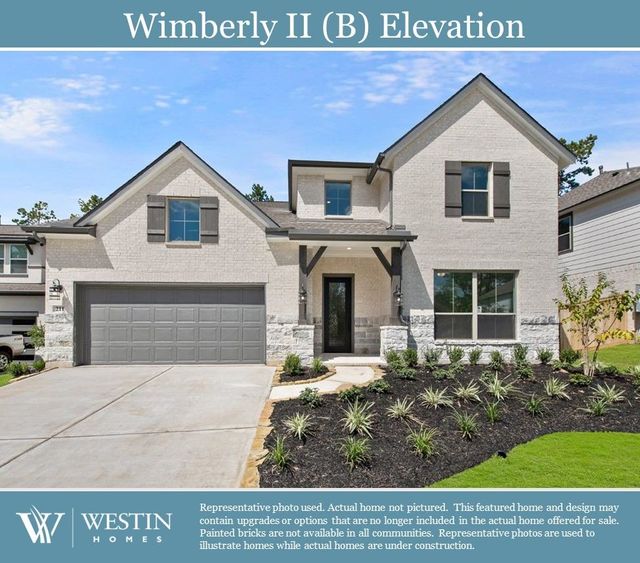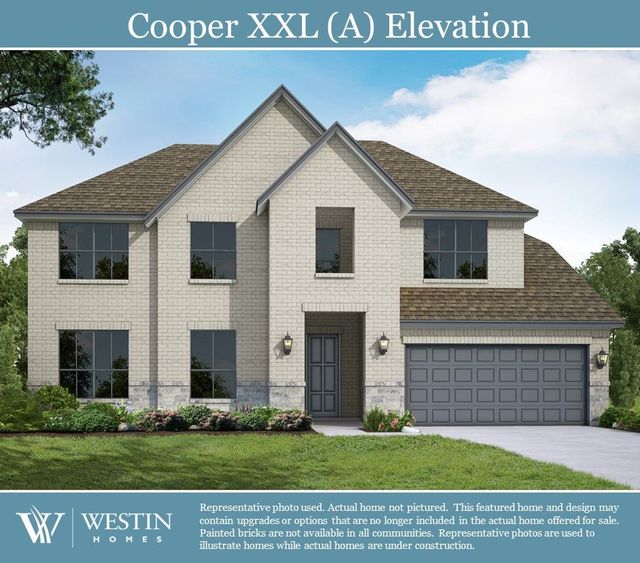Floor Plan
Reduced prices
from $331,900
3 bd · 2 ba · 1 story · 1,620 sqft
Reduced prices
from $331,900
Home Highlights
Garage
Attached Garage
Walk-In Closet
Primary Bedroom Downstairs
Utility/Laundry Room
Dining Room
Family Room
Porch
Patio
Primary Bedroom On Main
Kitchen
Community Pool
Playground
Club House
Plan Description
The Montgomery plan at Emberly features an abundance of storage and three sizable bedrooms. The Montgomery provides the space your family has been dreaming of! This spacious home features designer upgrades including stainless steel appliances, granite countertops, lush carpet in the bedrooms and energy-efficient technology. The private master retreat has an exceptional window that overlooks the backyard, a luxurious en-suite bathroom and a walk-in closet. Floor Plan Features:
- Large great room
- Additional storage in laundry room
- Private dining room
- Spacious family room
- Covered porch and patio
- Chef-ready kitchen
- Two-car garage
- Luxury master retreat
- Three additional closets Dinner Parties & Celebrations A beautiful private dining room and an exceptional chef-ready kitchen will make every celebration magical at your home! The kitchen provides a great amount of counter space and a full suite of stainless steel appliances great for preparing meals for friends and family to share. The large dining room will provide the perfect place for everyone to gather around and create new memories. After dinner gather under the covered patio to unwind and enjoy a beautiful evening. With plenty of space for everyone to gather, your home will be the perfect spot for festivity and togetherness. Unbeatable Storage! An abundance of storage is found throughout this home providing the storage solutions you have been dreaming of! Three additional closets throughout the home allows you to store everything from family keepsakes to holiday decorations comfortably! In the laundry room, additional shelving allows for perfect storage space for detergents, cleaning supplies, and linens. With exceptional storage you will be able to keep everything neat and accessible throughout your home!
Plan Details
*Pricing and availability are subject to change.- Name:
- Montgomery
- Garage spaces:
- 2
- Property status:
- Floor Plan
- Size:
- 1,620 sqft
- Stories:
- 1
- Beds:
- 3
- Baths:
- 2
Construction Details
- Builder Name:
- LGI Homes
Home Features & Finishes
- Garage/Parking:
- GarageAttached Garage
- Interior Features:
- Walk-In ClosetStorage
- Laundry facilities:
- Utility/Laundry Room
- Property amenities:
- PatioPorch
- Rooms:
- Primary Bedroom On MainKitchenDining RoomFamily RoomPrimary Bedroom Downstairs

Considering this home?
Our expert will guide your tour, in-person or virtual
Need more information?
Text or call (888) 486-2818
Emberly Community Details
Community Amenities
- Dining Nearby
- Dog Park
- Playground
- Fitness Center/Exercise Area
- Club House
- Community Pool
- Park Nearby
- Basketball Court
- Walking, Jogging, Hike Or Bike Trails
- Pickleball Court
- Shopping Nearby
Neighborhood Details
Beasley, Texas
Fort Bend County 77417
Schools in Lamar Consolidated Independent School District
GreatSchools’ Summary Rating calculation is based on 4 of the school’s themed ratings, including test scores, student/academic progress, college readiness, and equity. This information should only be used as a reference. NewHomesMate is not affiliated with GreatSchools and does not endorse or guarantee this information. Please reach out to schools directly to verify all information and enrollment eligibility. Data provided by GreatSchools.org © 2024
Average Home Price in 77417
Getting Around
Air Quality
Taxes & HOA
- Tax Year:
- 2024
- Tax Rate:
- 2.77%
- HOA fee:
- $1,352/annual
- HOA fee requirement:
- Mandatory
