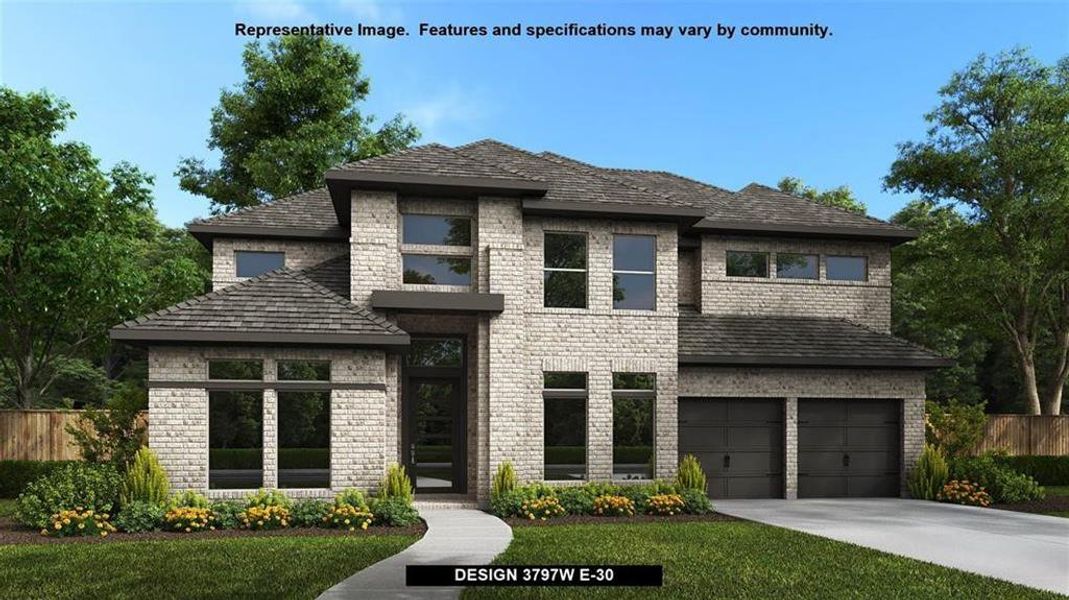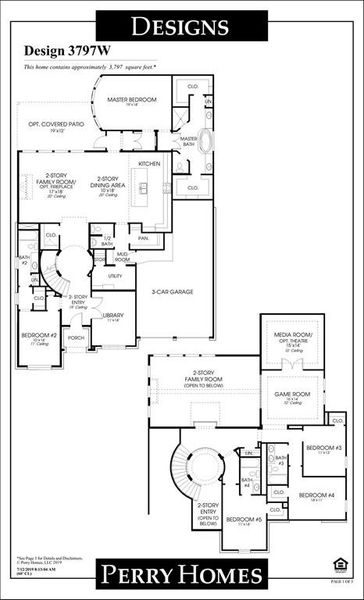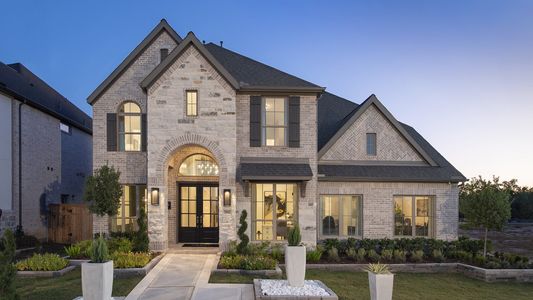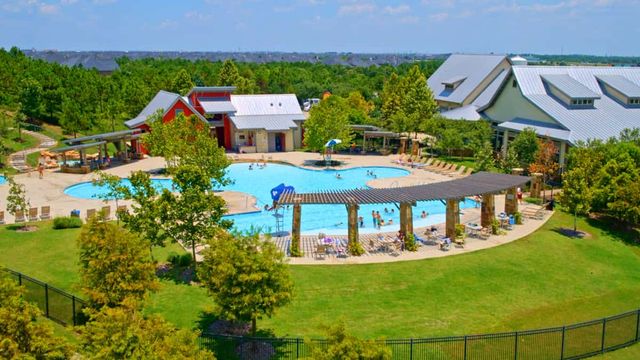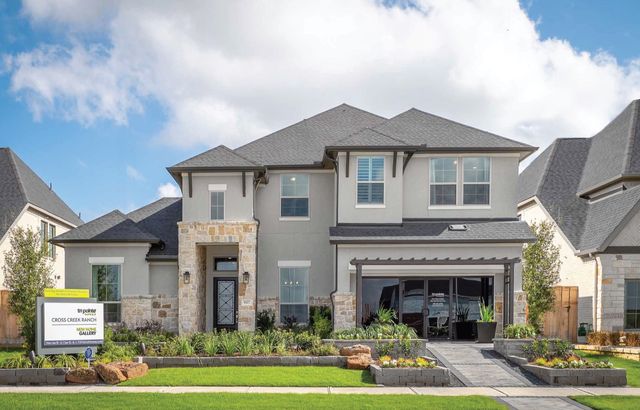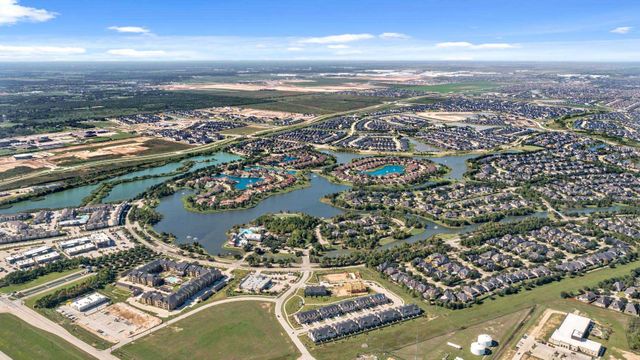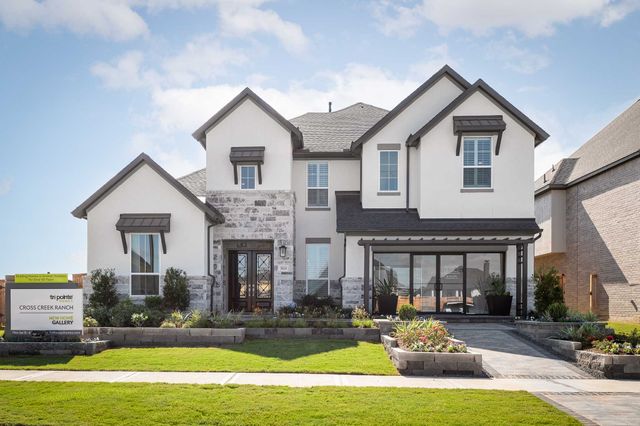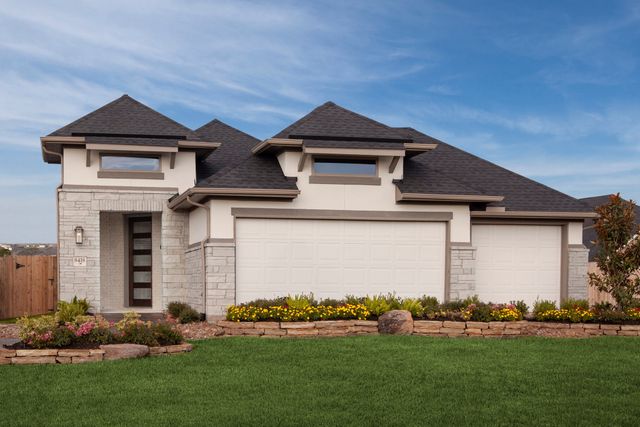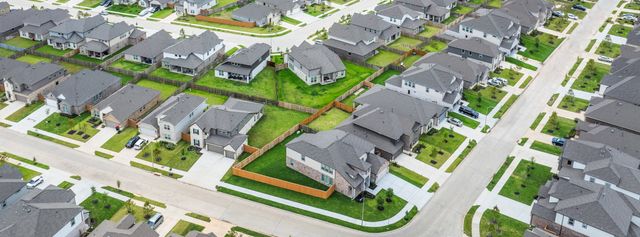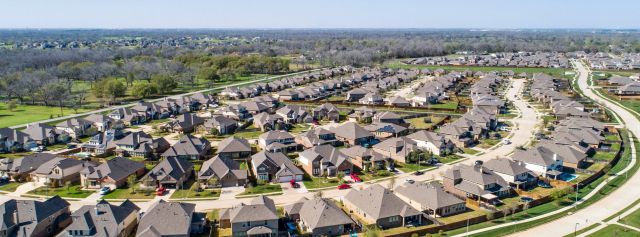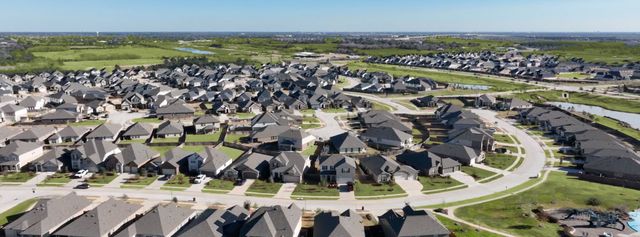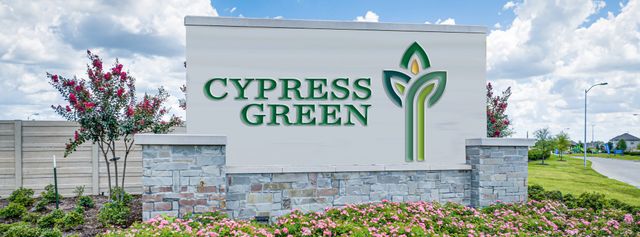Move-in Ready
Flex cash
$730,900
29539 Highland Meadow Drive, Fulshear, TX 77441
Design 3797W Plan
5 bd · 4.5 ba · 2 stories · 3,797 sqft
Flex cash
$730,900
Home Highlights
- North Facing
Garage
Attached Garage
Walk-In Closet
Utility/Laundry Room
Dining Room
Family Room
Porch
Carpet Flooring
Dishwasher
Microwave Oven
Tile Flooring
Composition Roofing
Disposal
Fireplace
Home Description
READY FOR MOVE-IN! Large porch area leads to a two-story rotunda entry with a 19-foot ceiling. Hardwood floors throughout living areas. Home office with French doors. Guest suite with a full bath and a large closet. Kitchen features an island with built-in seating space, lots of counter space, double wall oven, 5-burner gas cooktop and a large walk-in pantry. Two-story dining area leads to the open family room with a wood mantel fireplace and a wall of windows. Secluded primary suite with a curved wall of windows. Double doors lead to primary bath with dual vanities, a garden tub, a separate glass-enclosed shower and two large walk-in closets. Curved staircase leads to the second level featuring a game room, a media room with French doors and a guest suite with a full bath and a walk-in closet. Covered backyard patio and 6-zone sprinkler system. Mud room leads to the three-car garage.
Home Details
*Pricing and availability are subject to change.- Garage spaces:
- 3
- Property status:
- Move-in Ready
- Lot size (acres):
- 0.19
- Size:
- 3,797 sqft
- Stories:
- 2
- Beds:
- 5
- Baths:
- 4.5
- Facing direction:
- North
Construction Details
- Builder Name:
- Perry Homes
- Completion Date:
- November, 2024
- Year Built:
- 2024
- Roof:
- Composition Roofing
Home Features & Finishes
- Appliances:
- Sprinkler System
- Construction Materials:
- Brick
- Flooring:
- Carpet FlooringTile Flooring
- Foundation Details:
- Slab
- Garage/Parking:
- GarageAttached GarageTandem Parking
- Interior Features:
- Ceiling-HighWalk-In ClosetWalk-In Pantry
- Kitchen:
- DishwasherMicrowave OvenDisposalGas CooktopKitchen CountertopKitchen IslandElectric Oven
- Laundry facilities:
- DryerUtility/Laundry Room
- Property amenities:
- BackyardFireplacePorch
- Rooms:
- KitchenEntry HallDining RoomFamily RoomOpen Concept Floorplan

Considering this home?
Our expert will guide your tour, in-person or virtual
Need more information?
Text or call (888) 486-2818
Utility Information
- Heating:
- Gas Heating
Cross Creek Ranch 60' Community Details
Community Amenities
- Playground
- Lake Access
- Fitness Center/Exercise Area
- Community Pool
- Park Nearby
- Amenity Center
- Community Pond
- Splash Pad
- Greenbelt View
- Walking, Jogging, Hike Or Bike Trails
Neighborhood Details
Fulshear, Texas
Fort Bend County 77441
Schools in Lamar Consolidated Independent School District
GreatSchools’ Summary Rating calculation is based on 4 of the school’s themed ratings, including test scores, student/academic progress, college readiness, and equity. This information should only be used as a reference. NewHomesMate is not affiliated with GreatSchools and does not endorse or guarantee this information. Please reach out to schools directly to verify all information and enrollment eligibility. Data provided by GreatSchools.org © 2024
Average Home Price in 77441
Getting Around
Air Quality
Taxes & HOA
- Tax Year:
- 2024
- Tax Rate:
- 3.19%
- HOA fee:
- $1,400/annual
- HOA fee requirement:
- Mandatory
Estimated Monthly Payment
Recently Added Communities in this Area
Nearby Communities in Fulshear
New Homes in Nearby Cities
More New Homes in Fulshear, TX
Listed by Lee Jones, phbroker@perryhomes.com
Perry Homes Realty, LLC, MLS 70990323
Perry Homes Realty, LLC, MLS 70990323
Copyright 2021, Houston REALTORS® Information Service, Inc. The information provided is exclusively for consumers’ personal, non-commercial use, and may not be used for any purpose other than to identify prospective properties consumers may be interested in purchasing. Information is deemed reliable but not guaranteed.
Read MoreLast checked Nov 22, 4:00 am
