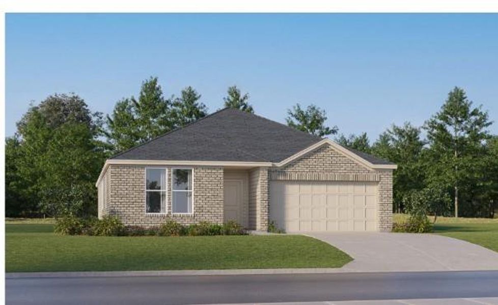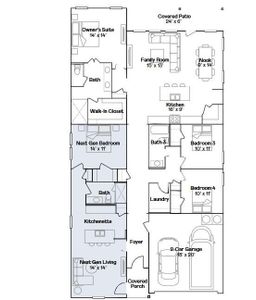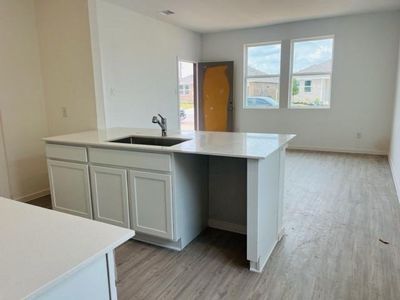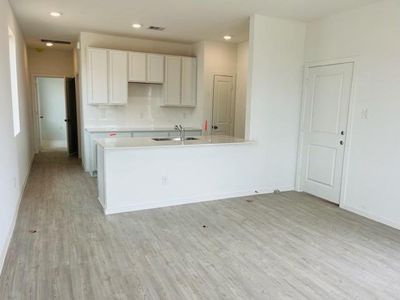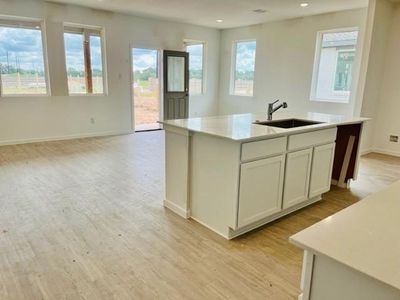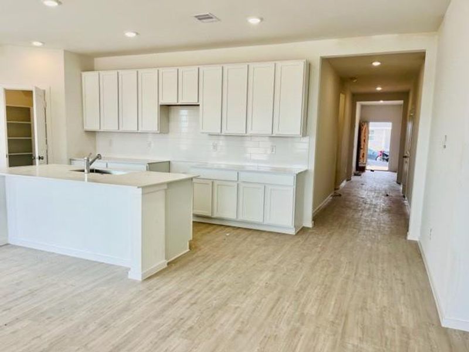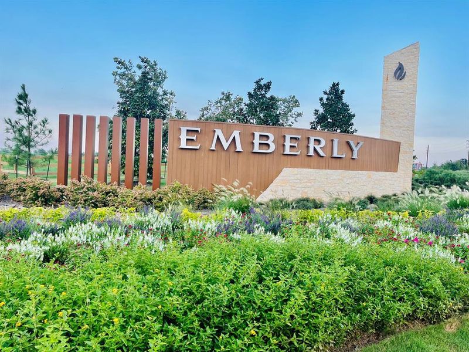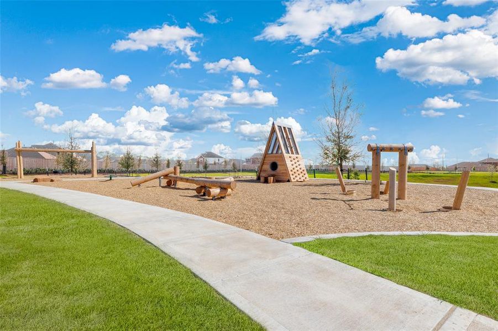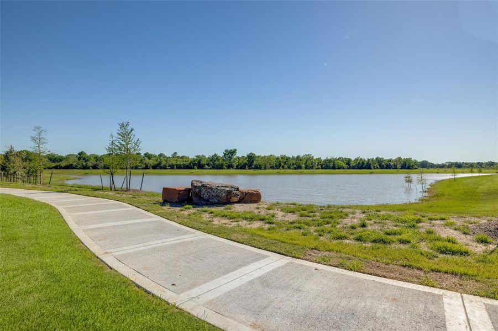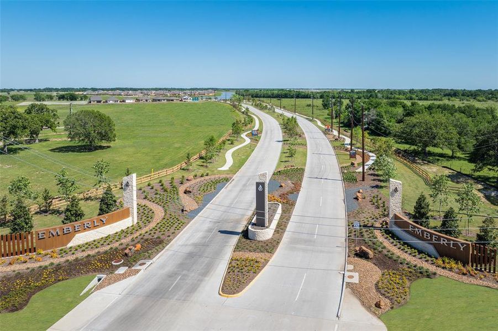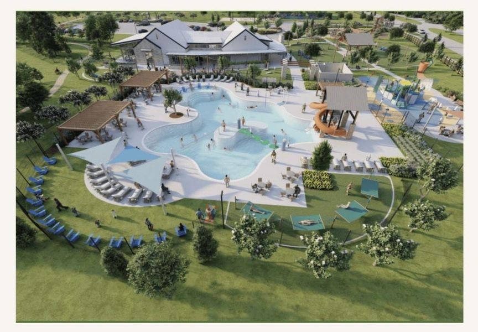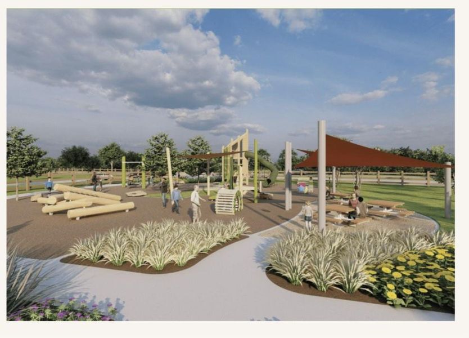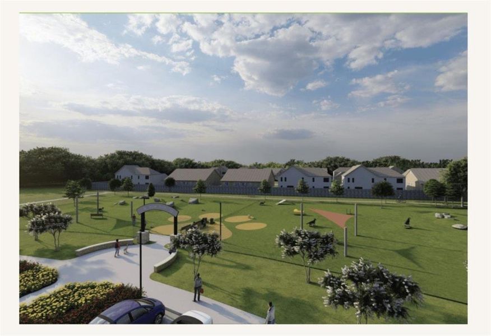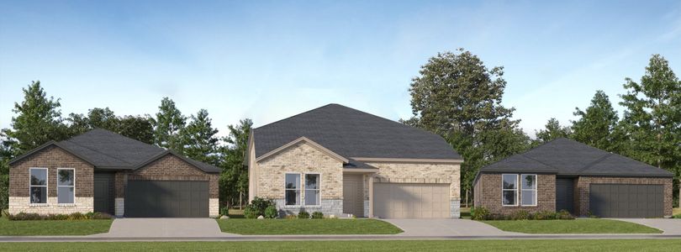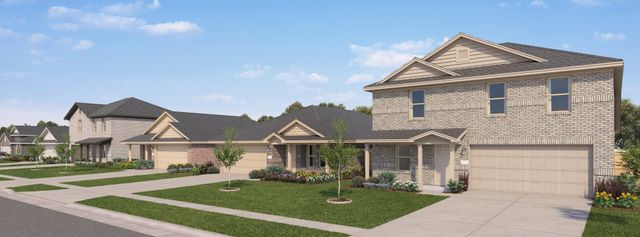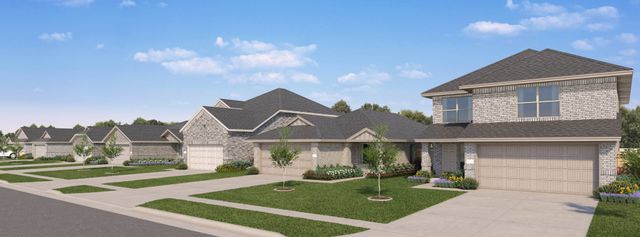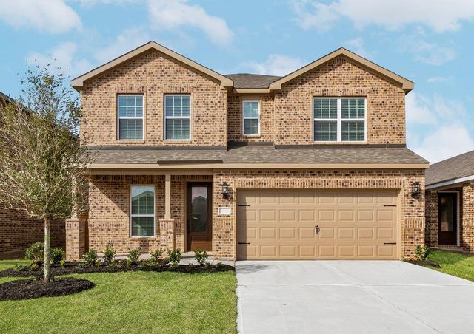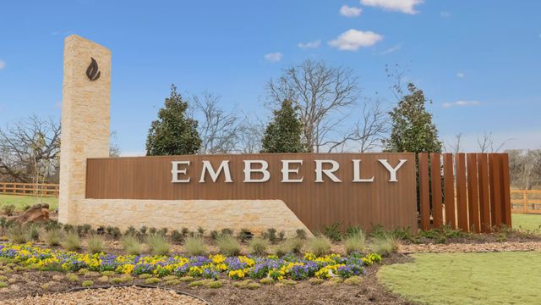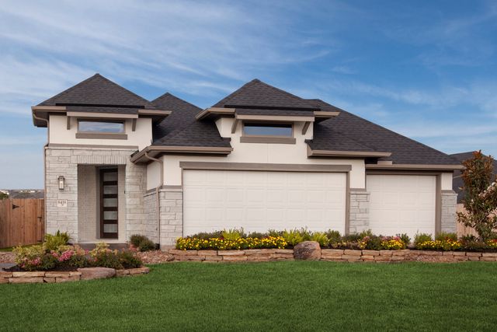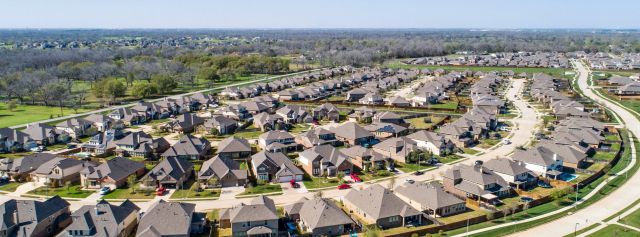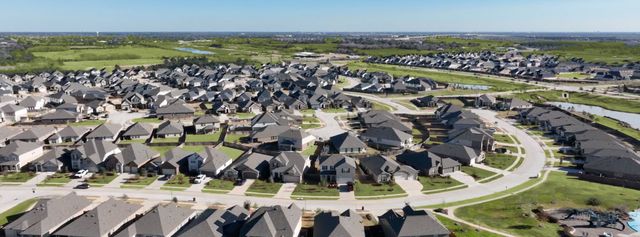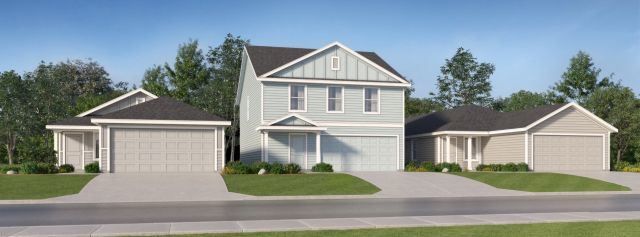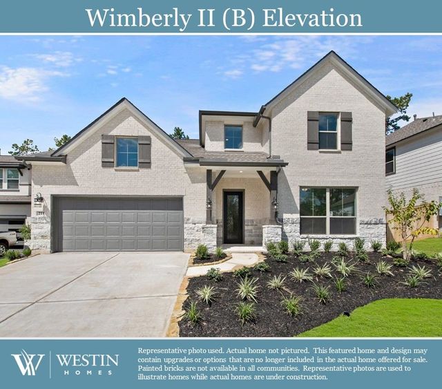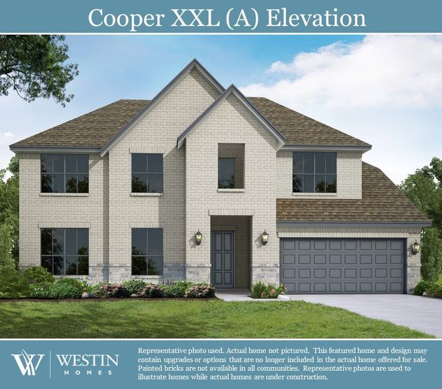Pending/Under Contract
$364,990
1219 Shady Pines Drive, Beasley, TX 77417
McCartney Plan
4 bd · 3 ba · 1 story · 2,377 sqft
$364,990
Home Highlights
Garage
Attached Garage
Walk-In Closet
Primary Bedroom Downstairs
Utility/Laundry Room
Family Room
Porch
Patio
Primary Bedroom On Main
Composition Roofing
Kitchen
Gas Heating
Home Description
NEW Lennar Classic Collection "McCartney" Plan with Brick Elevation "C4" in Emberly! This single-story home features a Next Gen® suite with a separate entrance, living space, bedroom and bathroom, ideal for multigenerational households or residents needing extra privacy. The main home shares an open layout between the kitchen, nook and family room with access to the covered patio, making entertaining easy. The luxe owner's suite is in a rear corner of the home and has an en-suite bathroom and walk-in closet. HOME ESTIMATED TO BE COMPLETE, OCTOBER 2024
Home Details
*Pricing and availability are subject to change.- Garage spaces:
- 2
- Property status:
- Pending/Under Contract
- Size:
- 2,377 sqft
- Stories:
- 1
- Beds:
- 4
- Baths:
- 3
Construction Details
- Builder Name:
- Lennar
- Year Built:
- 2024
- Roof:
- Composition Roofing
Home Features & Finishes
- Construction Materials:
- CementBrick
- Foundation Details:
- Slab
- Garage/Parking:
- GarageAttached Garage
- Interior Features:
- Walk-In ClosetFoyer
- Laundry facilities:
- Utility/Laundry Room
- Property amenities:
- PatioPorch
- Rooms:
- Optional Multi-Gen SuitePrimary Bedroom On MainKitchenNookFamily RoomOpen Concept FloorplanPrimary Bedroom Downstairs

Considering this home?
Our expert will guide your tour, in-person or virtual
Need more information?
Text or call (888) 486-2818
Utility Information
- Heating:
- Gas Heating
Emberly: Classic Collection Community Details
Community Amenities
- Dining Nearby
- Walmart Nearby
- Grocery Shopping Nearby
- Lazy River
- Open Greenspace
- Shopping Nearby
Neighborhood Details
Beasley, Texas
Fort Bend County 77417
Schools in Lamar Consolidated Independent School District
GreatSchools’ Summary Rating calculation is based on 4 of the school’s themed ratings, including test scores, student/academic progress, college readiness, and equity. This information should only be used as a reference. NewHomesMate is not affiliated with GreatSchools and does not endorse or guarantee this information. Please reach out to schools directly to verify all information and enrollment eligibility. Data provided by GreatSchools.org © 2024
Average Home Price in 77417
Getting Around
Air Quality
Taxes & HOA
- Tax Year:
- 2022
- Tax Rate:
- 3.18%
- HOA fee:
- $1,352/annual
- HOA fee requirement:
- Mandatory
Estimated Monthly Payment
Recently Added Communities in this Area
Nearby Communities in Beasley
New Homes in Nearby Cities
More New Homes in Beasley, TX
Listed by Jared Turner, harhouston@lennar.com
Lennar Homes Village Builders, LLC, MLS 43614984
Lennar Homes Village Builders, LLC, MLS 43614984
Copyright 2021, Houston REALTORS® Information Service, Inc. The information provided is exclusively for consumers’ personal, non-commercial use, and may not be used for any purpose other than to identify prospective properties consumers may be interested in purchasing. Information is deemed reliable but not guaranteed.
Read MoreLast checked Nov 22, 4:00 am
