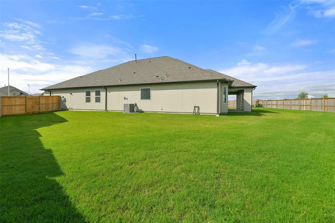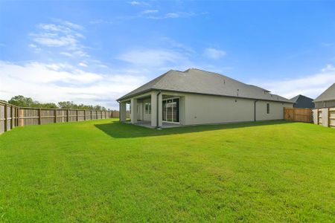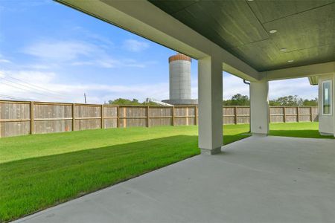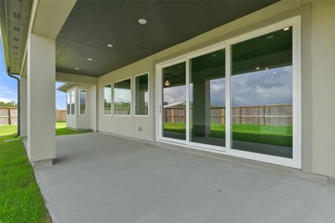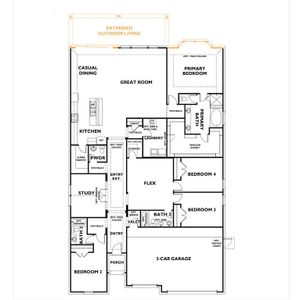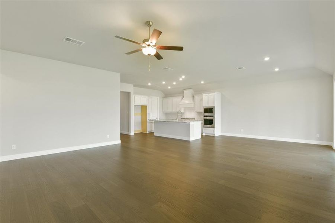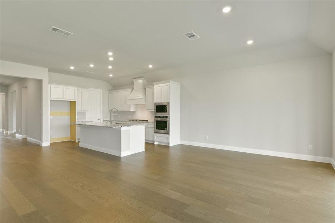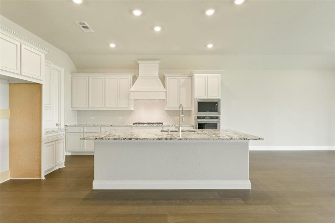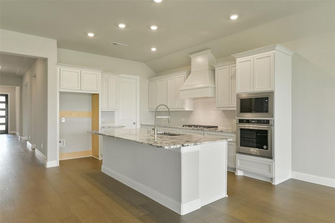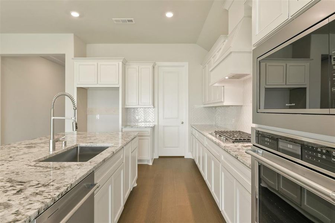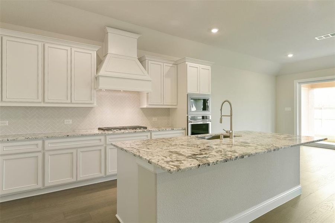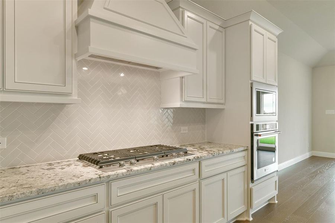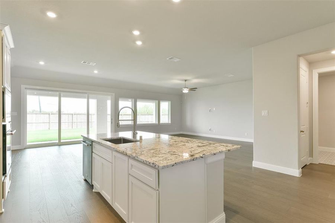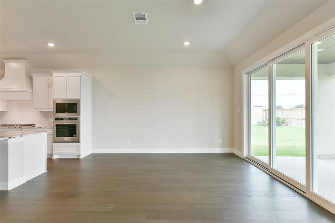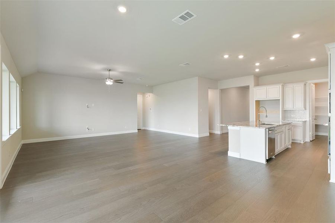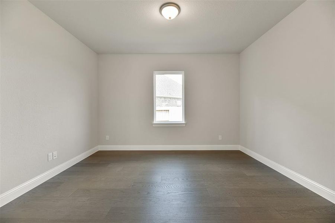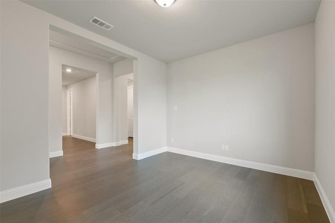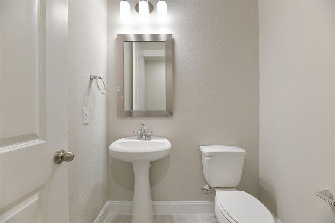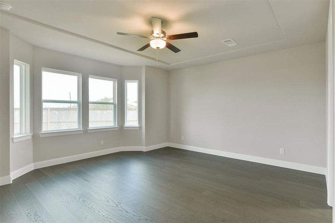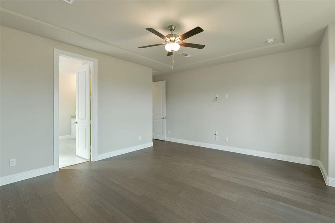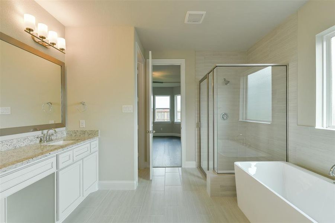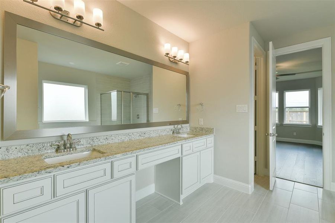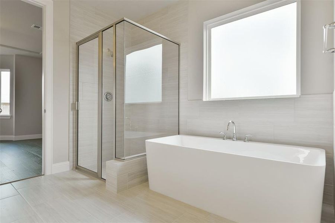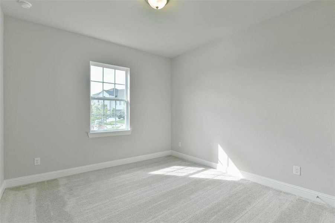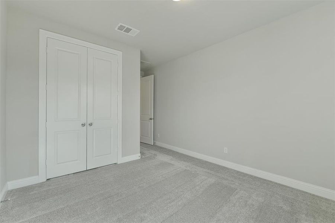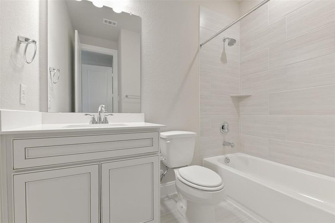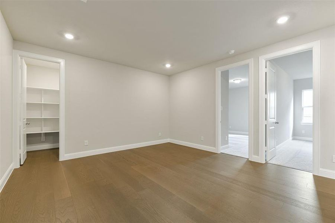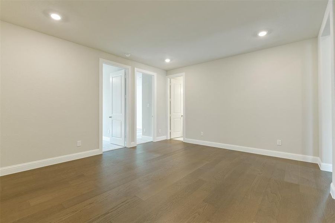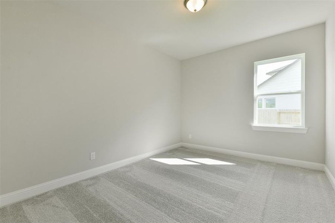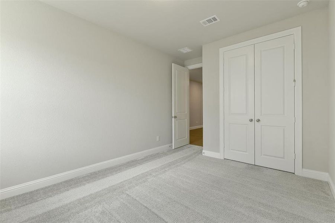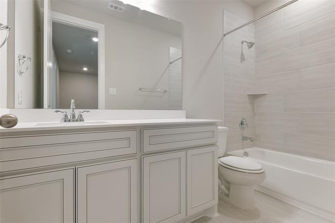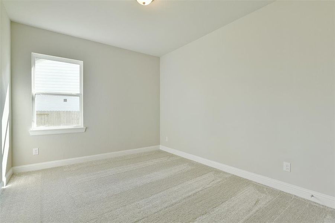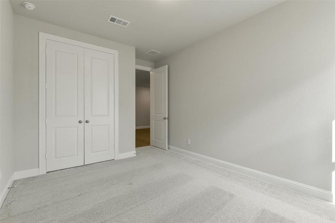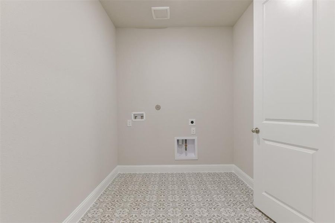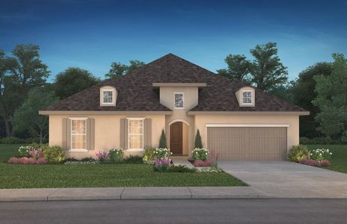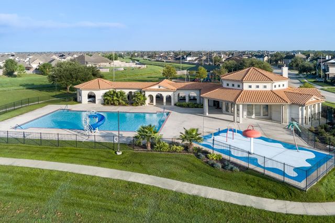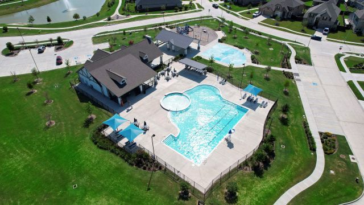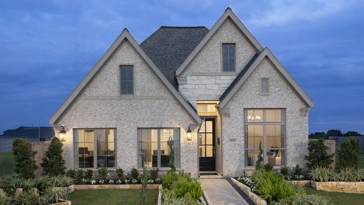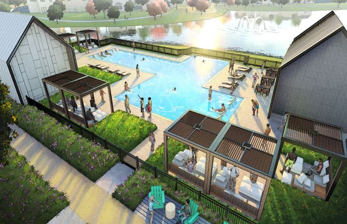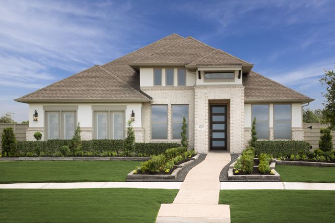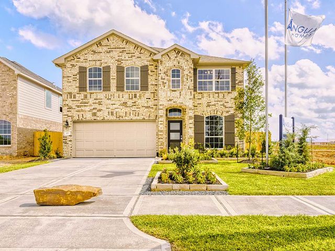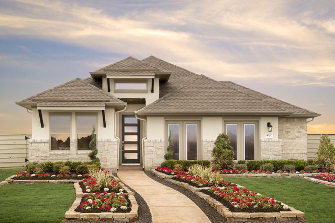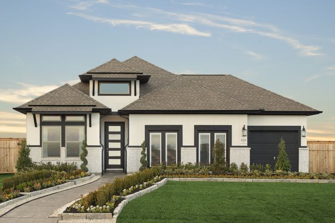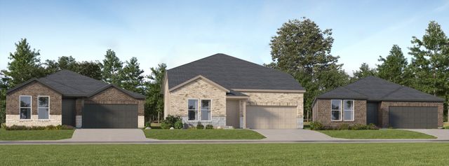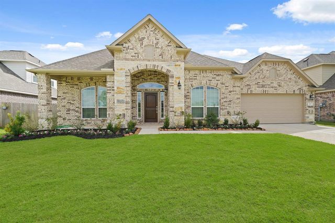Pending/Under Contract
Lowered rates
$615,129
4307 Golden Ridge Circle, Manvel, TX 77578
Plan 5029 Exterior C Plan
4 bd · 3.5 ba · 1 story · 3,073 sqft
Lowered rates
$615,129
Home Highlights
Garage
Attached Garage
Walk-In Closet
Primary Bedroom Downstairs
Primary Bedroom On Main
Carpet Flooring
Dishwasher
Microwave Oven
Composition Roofing
Disposal
Kitchen
Wood Flooring
Vinyl Flooring
Energy Efficient
Gas Heating
Home Description
Shea Homes 5029C Plan. Beautiful 1-story Stucco Home on a huge Cul-de-sac lot no rear neighbors extended cover patio with sliders to the outside, with 4 bedrooms, 3.5 baths. Luxury laminate plank and wood flooring throughout, with plush carpet only in bedrooms. The kitchen boasts a 5-burner gas cooktop and a nice island with beautiful quartz countertops. The master suite has a bay window, a generous walk-in closet, double sinks, a separate glass framed shower, and a garden tub. Come live the difference!
Home Details
*Pricing and availability are subject to change.- Garage spaces:
- 3
- Property status:
- Pending/Under Contract
- Lot size (acres):
- 0.29
- Size:
- 3,073 sqft
- Stories:
- 1
- Beds:
- 4
- Baths:
- 3.5
- Facing direction:
- South
Construction Details
- Builder Name:
- Shea Homes
- Year Built:
- 2024
- Roof:
- Composition Roofing
Home Features & Finishes
- Appliances:
- Sprinkler System
- Construction Materials:
- Stucco
- Cooling:
- Ceiling Fan(s)
- Flooring:
- Wood FlooringVinyl FlooringCarpet Flooring
- Foundation Details:
- Slab
- Garage/Parking:
- Car CarportGarageAttached Garage
- Home amenities:
- Green Construction
- Interior Features:
- Ceiling-HighWired For SecurityWalk-In ClosetShuttersFoyerPantryWalk-In PantrySound System Wiring
- Kitchen:
- DishwasherMicrowave OvenDisposalGas CooktopKitchen CountertopKitchen IslandElectric Oven
- Laundry facilities:
- DryerWasher
- Lighting:
- Lighting
- Property amenities:
- BarBackyard
- Rooms:
- Primary Bedroom On MainKitchenPrimary Bedroom Downstairs

Considering this home?
Our expert will guide your tour, in-person or virtual
Need more information?
Text or call (888) 486-2818
Utility Information
- Heating:
- Gas Heating
- Utilities:
- HVAC
Del Bello Lakes 60' Community Details
Community Amenities
- Dining Nearby
- Energy Efficient
- Playground
- Lake Access
- Golf Course
- Community Pool
- Amenity Center
- Planned Social Activities
- Walking, Jogging, Hike Or Bike Trails
- Gathering Space
- Recreation Center
- Entertainment
- Master Planned
- Shopping Nearby
- Community Patio
Neighborhood Details
Manvel, Texas
Brazoria County 77578
Schools in Alvin Independent School District
GreatSchools’ Summary Rating calculation is based on 4 of the school’s themed ratings, including test scores, student/academic progress, college readiness, and equity. This information should only be used as a reference. NewHomesMate is not affiliated with GreatSchools and does not endorse or guarantee this information. Please reach out to schools directly to verify all information and enrollment eligibility. Data provided by GreatSchools.org © 2024
Average Home Price in 77578
Getting Around
Air Quality
Taxes & HOA
- Tax Year:
- 2024
- Tax Rate:
- 3.36%
- HOA Name:
- DEL BELLO LAKES HOMEOWNERS ASSOCIATION, INC.
- HOA fee:
- $1,075/annual
- HOA fee requirement:
- Mandatory
Estimated Monthly Payment
Recently Added Communities in this Area
Nearby Communities in Manvel
New Homes in Nearby Cities
More New Homes in Manvel, TX
Listed by Jimmy Franklin, team@thefrankklinteaminc.com
Shea Homes, MLS 79175869
Shea Homes, MLS 79175869
Copyright 2021, Houston REALTORS® Information Service, Inc. The information provided is exclusively for consumers’ personal, non-commercial use, and may not be used for any purpose other than to identify prospective properties consumers may be interested in purchasing. Information is deemed reliable but not guaranteed.
Read MoreLast checked Nov 21, 3:00 pm
