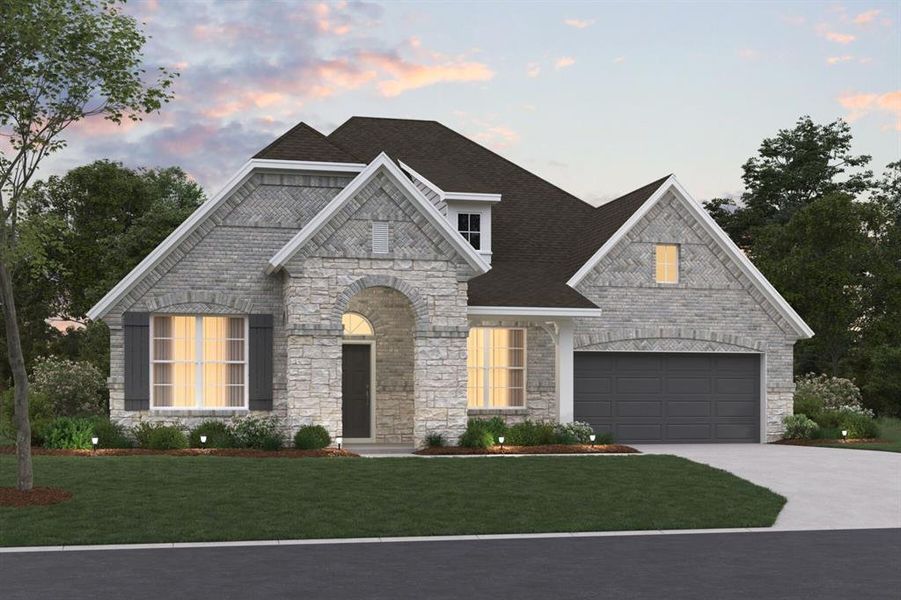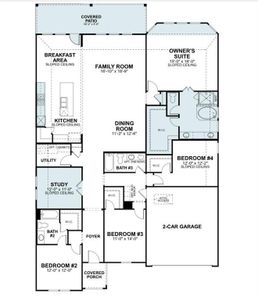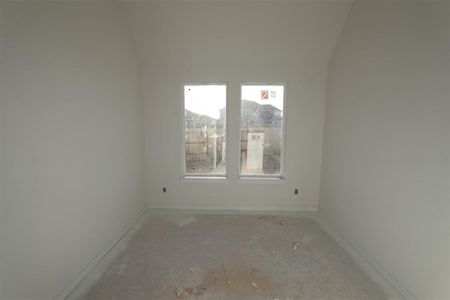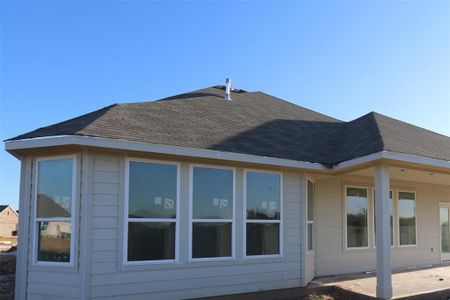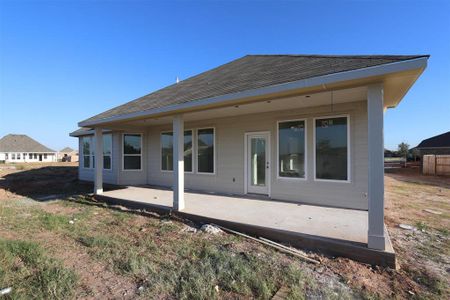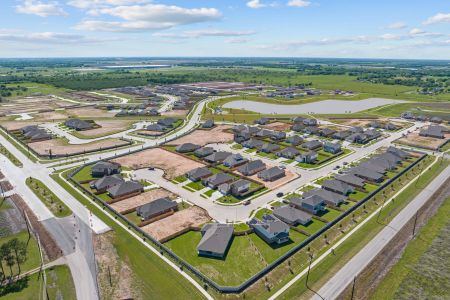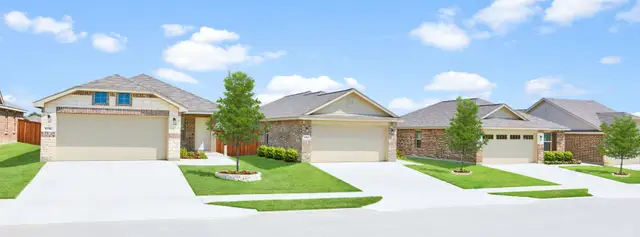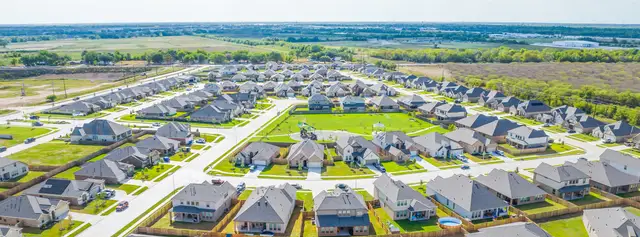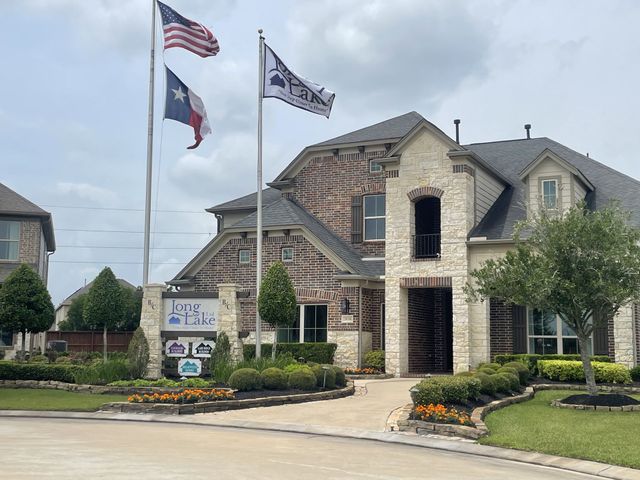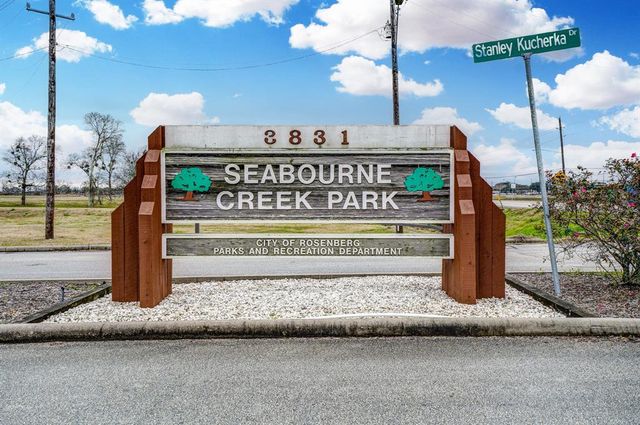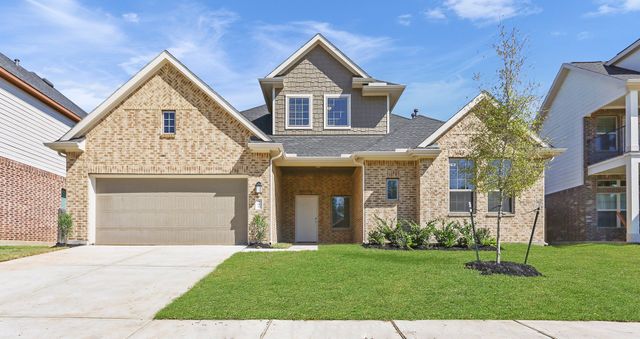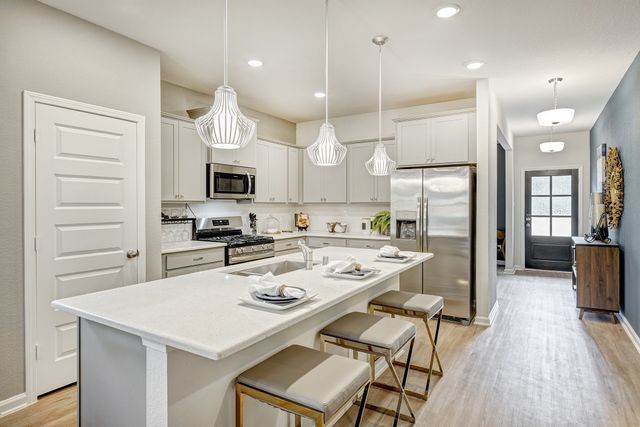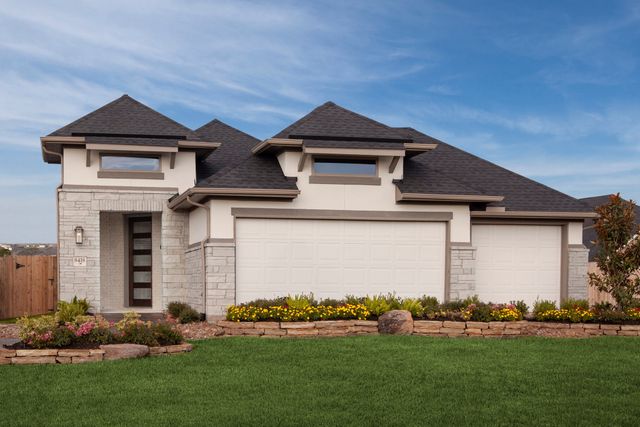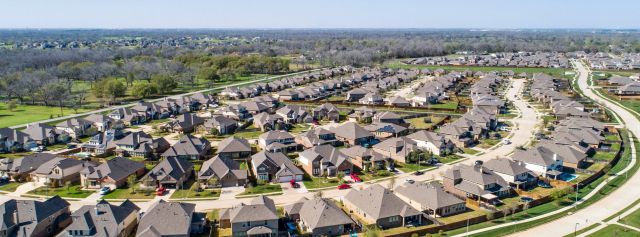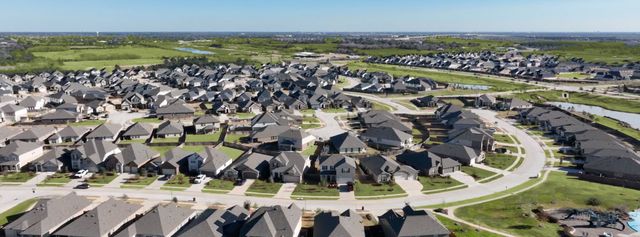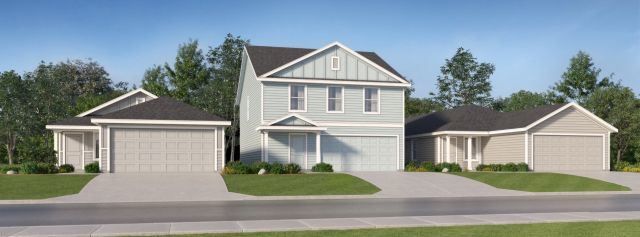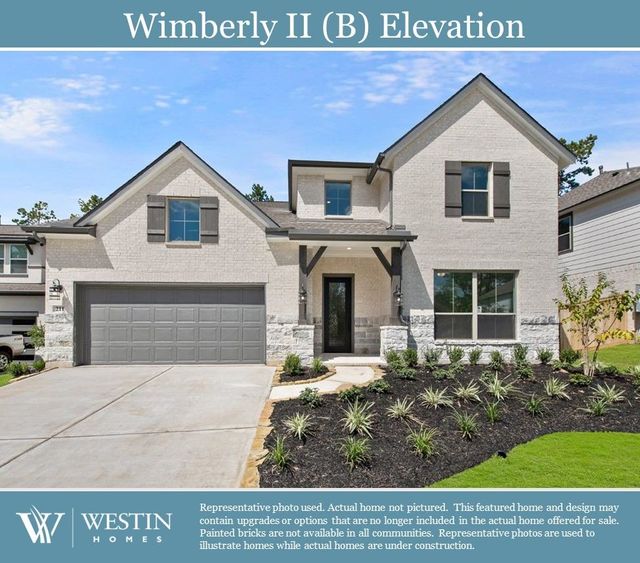Move-in Ready
Lowered rates
Reduced prices
$469,990
3027 Middleton Drive, Rosenberg, TX 77471
Nolan Plan
4 bd · 3 ba · 1 story · 2,833 sqft
Lowered rates
Reduced prices
$469,990
Home Highlights
Garage
Attached Garage
Walk-In Closet
Primary Bedroom Downstairs
Utility/Laundry Room
Dining Room
Family Room
Porch
Primary Bedroom On Main
Dishwasher
Microwave Oven
Composition Roofing
Disposal
Kitchen
Vinyl Flooring
Home Description
UNDER CONSTRUCTION! The Nolan floorplan features 4 bedrooms, 3 bathrooms, and 2,833 sq. ft. of living space. As you enter the foyer, there is a study, 2 bedrooms, and 2 bathrooms on either side of it. Moving further, you will find the secondary bedrooms, a full bathroom, and a laundry room. The foyer flows into an open kitchen, dining area, and family room that is perfect for hosting, entertaining, or simply relaxing with ease. The owner's retreat is accessible through a private entry off the family room. The owner's suite features sloped ceilings and an optional bay window to artfully extend the space and draw in even more natural light to highlight the space. The owner's bath oasis has a large walk-in shower with the option to add a deep, drop-in tub. The large walk-in closet has enough room for clothes of every season. You also have a covered or extended patio that provides a perfect backyard retreat. Contact us today to learn more or book an appoitment!
Home Details
*Pricing and availability are subject to change.- Garage spaces:
- 2
- Property status:
- Move-in Ready
- Lot size (acres):
- 0.36
- Size:
- 2,833 sqft
- Stories:
- 1
- Beds:
- 4
- Baths:
- 3
Construction Details
- Builder Name:
- M/I Homes
- Completion Date:
- December, 2024
- Year Built:
- 2024
- Roof:
- Composition Roofing
Home Features & Finishes
- Appliances:
- Sprinkler System
- Construction Materials:
- Brick
- Cooling:
- Ceiling Fan(s)
- Flooring:
- Vinyl Flooring
- Foundation Details:
- Slab
- Garage/Parking:
- GarageAttached Garage
- Home amenities:
- Green Construction
- Interior Features:
- Walk-In ClosetWalk-In Pantry
- Kitchen:
- DishwasherMicrowave OvenOvenDisposalGas CooktopKitchen IslandGas OvenKitchen Range
- Laundry facilities:
- DryerWasherStackable Washer/DryerUtility/Laundry Room
- Property amenities:
- BackyardBathtub in primarySmart Home SystemPorch
- Rooms:
- Primary Bedroom On MainKitchenDining RoomFamily RoomPrimary Bedroom Downstairs

Considering this home?
Our expert will guide your tour, in-person or virtual
Need more information?
Text or call (888) 486-2818
Utility Information
- Heating:
- Gas Heating
- Utilities:
- Natural Gas Available, Natural Gas on Property
Miller's Pond Community Details
Community Amenities
- Dining Nearby
- Playground
- Park Nearby
- Community Pond
- Walking, Jogging, Hike Or Bike Trails
- Entertainment
- Shopping Nearby
Neighborhood Details
Rosenberg, Texas
Fort Bend County 77471
Schools in Lamar Consolidated Independent School District
- Grades M-MPublic
terrell elementary
1.5 mi26229 fulshear gaston rd
GreatSchools’ Summary Rating calculation is based on 4 of the school’s themed ratings, including test scores, student/academic progress, college readiness, and equity. This information should only be used as a reference. NewHomesMate is not affiliated with GreatSchools and does not endorse or guarantee this information. Please reach out to schools directly to verify all information and enrollment eligibility. Data provided by GreatSchools.org © 2024
Average Home Price in 77471
Getting Around
Air Quality
Taxes & HOA
- Tax Year:
- 2024
- Tax Rate:
- 2.81%
- HOA fee:
- $1,250/annual
- HOA fee requirement:
- Mandatory
Estimated Monthly Payment
Recently Added Communities in this Area
Nearby Communities in Rosenberg
New Homes in Nearby Cities
More New Homes in Rosenberg, TX
Listed by Heather Chavana, mihomesmls@ronnieandcathy.com
M/I Homes, MLS 64840648
M/I Homes, MLS 64840648
Copyright 2021, Houston REALTORS® Information Service, Inc. The information provided is exclusively for consumers’ personal, non-commercial use, and may not be used for any purpose other than to identify prospective properties consumers may be interested in purchasing. Information is deemed reliable but not guaranteed.
Read MoreLast checked Nov 22, 3:00 am
