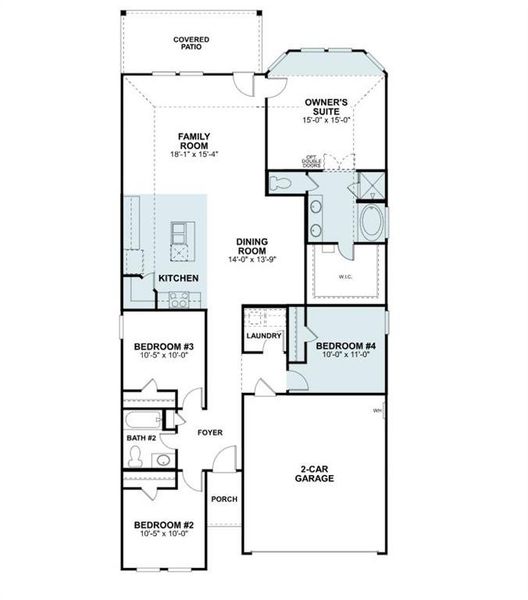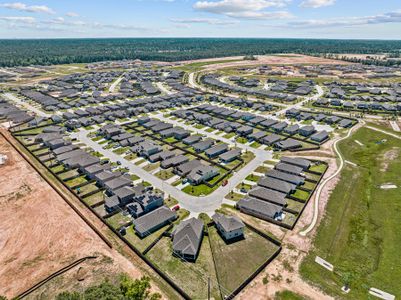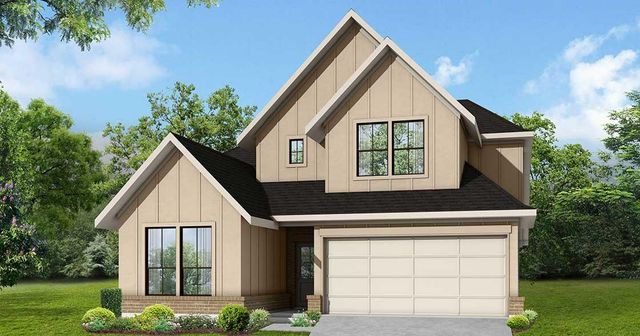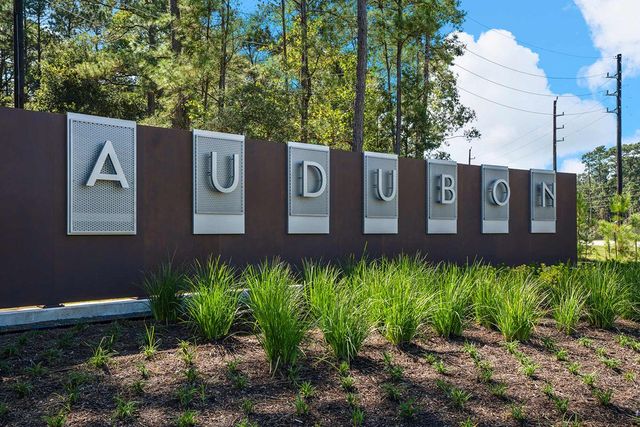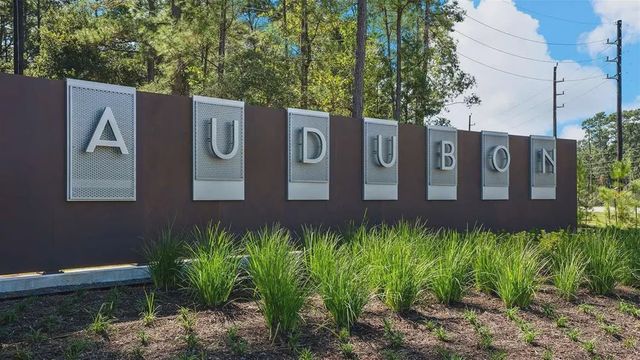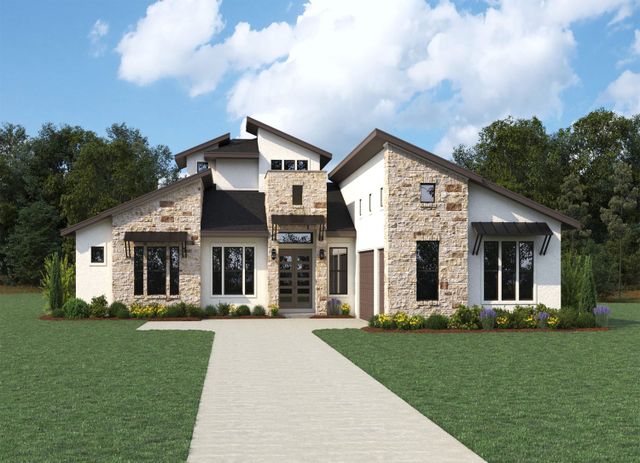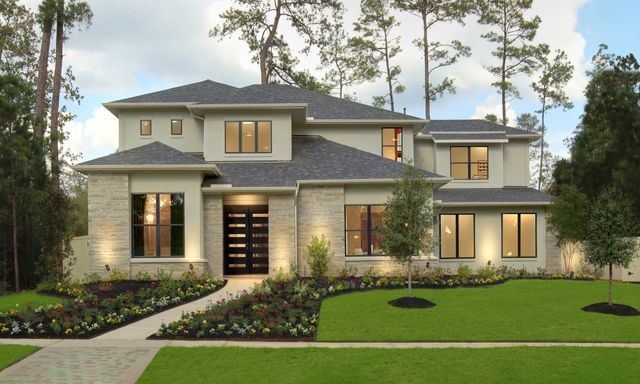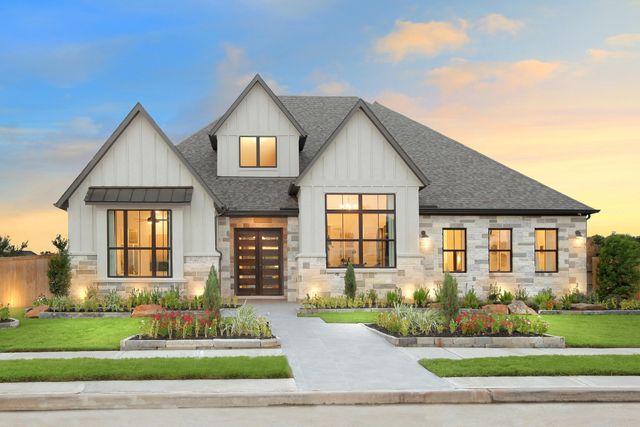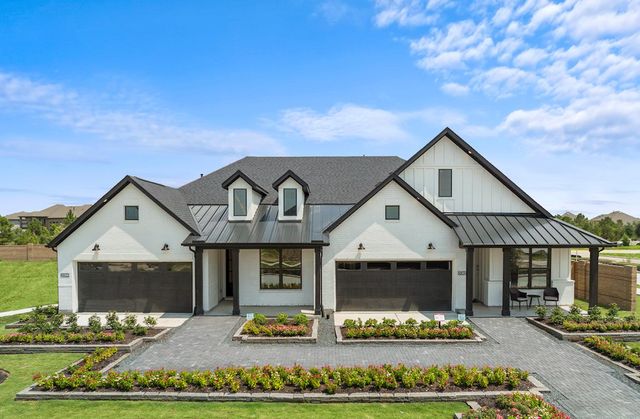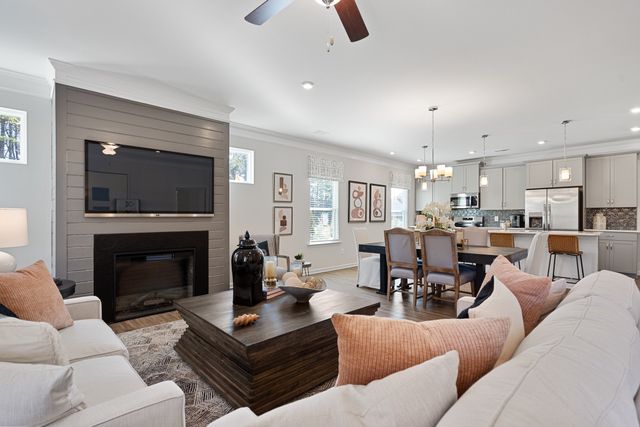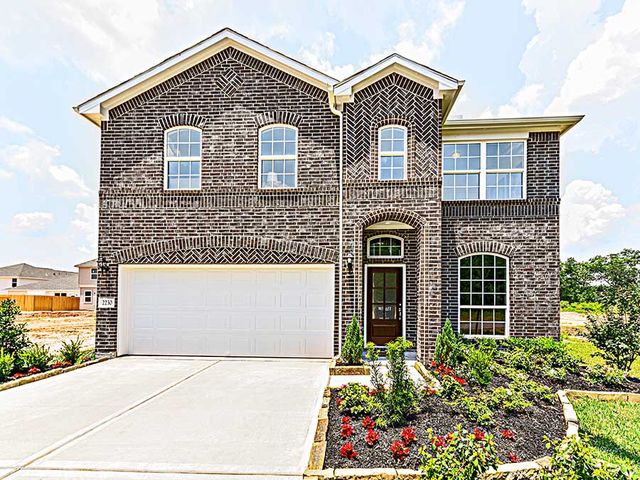Move-in Ready
Lowered rates
Reduced prices
$322,990
901 Oak Mist Lane, Magnolia, TX 77354
Freestone Plan
4 bd · 2 ba · 1 story · 1,732 sqft
Lowered rates
Reduced prices
$322,990
Home Highlights
Garage
Attached Garage
Walk-In Closet
Primary Bedroom Downstairs
Primary Bedroom On Main
Dishwasher
Microwave Oven
Composition Roofing
Disposal
Kitchen
Vinyl Flooring
Gas Heating
Ceiling-High
Washer
Dryer
Home Description
NEW BUILD! To be completed in December 2024! The Freestone is a stunning single-story home floorplan with 4 bedrooms, 2 full bathrooms, and a 2-car garage. This open-concept home was designed for entertaining and features a high ceiling in the family room. This chef-worthy kitchen showcases an oversized island and a spacious pantry, and it opens to the family and dining room. If you love to relax outdoors, the upgraded covered patio on the rear exterior will help you achieve your backyard goals. Feel like you are at a spa in your luxury bathroom with a walk-in shower, an enclosed toilet area, and a massive walk-in closet. Adding extra space in the owner's suite, the bay window is perfect for a cozy reading nook or sitting area. See how the Freestone floor plan can meet your needs. Contact us today to schedule your own private tour!
Home Details
*Pricing and availability are subject to change.- Garage spaces:
- 2
- Property status:
- Move-in Ready
- Lot size (acres):
- 0.21
- Size:
- 1,732 sqft
- Stories:
- 1
- Beds:
- 4
- Baths:
- 2
- Facing direction:
- West
Construction Details
- Builder Name:
- M/I Homes
- Completion Date:
- December, 2024
- Year Built:
- 2024
- Roof:
- Composition Roofing
Home Features & Finishes
- Construction Materials:
- Brick
- Cooling:
- Ceiling Fan(s)
- Flooring:
- Vinyl Flooring
- Foundation Details:
- Slab
- Garage/Parking:
- GarageAttached Garage
- Home amenities:
- Green Construction
- Interior Features:
- Ceiling-HighWalk-In ClosetFoyerPantry
- Kitchen:
- DishwasherMicrowave OvenOvenDisposalGas CooktopKitchen IslandGas OvenKitchen Range
- Laundry facilities:
- DryerWasher
- Property amenities:
- Backyard
- Rooms:
- Primary Bedroom On MainKitchenOpen Concept FloorplanPrimary Bedroom Downstairs

Considering this home?
Our expert will guide your tour, in-person or virtual
Need more information?
Text or call (888) 486-2818
Utility Information
- Heating:
- Gas Heating
- Utilities:
- HVAC
Magnolia Ridge Community Details
Community Amenities
- Dining Nearby
- Playground
- Park Nearby
- Walking, Jogging, Hike Or Bike Trails
- Entertainment
- Shopping Nearby
Neighborhood Details
Magnolia, Texas
Montgomery County 77354
Schools in Magnolia Independent School District
GreatSchools’ Summary Rating calculation is based on 4 of the school’s themed ratings, including test scores, student/academic progress, college readiness, and equity. This information should only be used as a reference. NewHomesMate is not affiliated with GreatSchools and does not endorse or guarantee this information. Please reach out to schools directly to verify all information and enrollment eligibility. Data provided by GreatSchools.org © 2024
Average Home Price in 77354
Getting Around
Air Quality
Noise Level
99
50Calm100
A Soundscore™ rating is a number between 50 (very loud) and 100 (very quiet) that tells you how loud a location is due to environmental noise.
Taxes & HOA
- Tax Year:
- 2024
- Tax Rate:
- 2.88%
- HOA fee:
- $575/annual
- HOA fee requirement:
- Mandatory
Estimated Monthly Payment
Recently Added Communities in this Area
Nearby Communities in Magnolia
New Homes in Nearby Cities
More New Homes in Magnolia, TX
Listed by Heather Chavana, mihomesmls@ronnieandcathy.com
M/I Homes, MLS 53501259
M/I Homes, MLS 53501259
Copyright 2021, Houston REALTORS® Information Service, Inc. The information provided is exclusively for consumers’ personal, non-commercial use, and may not be used for any purpose other than to identify prospective properties consumers may be interested in purchasing. Information is deemed reliable but not guaranteed.
Read MoreLast checked Nov 21, 3:00 pm

