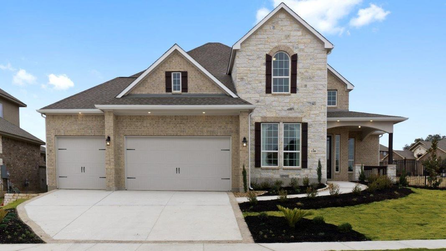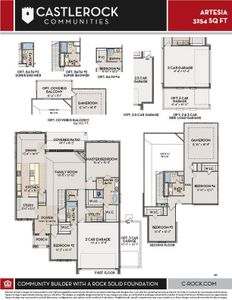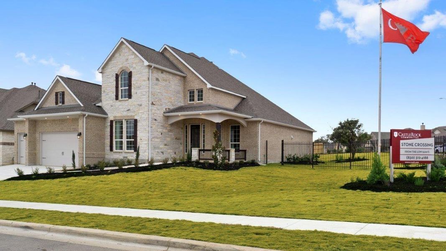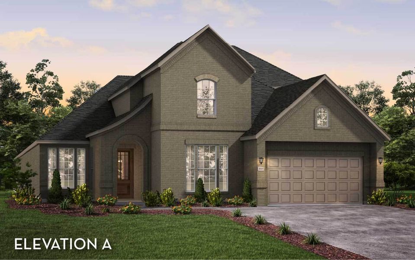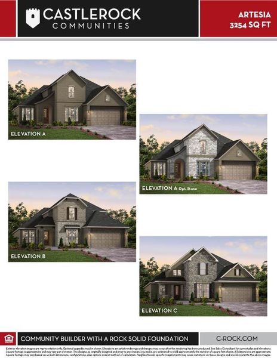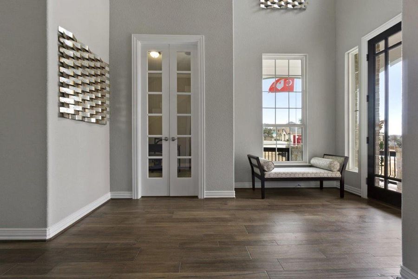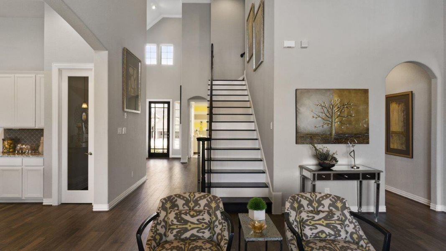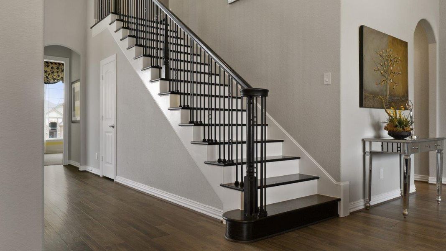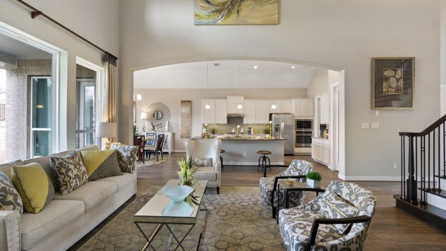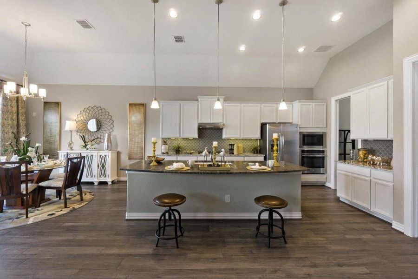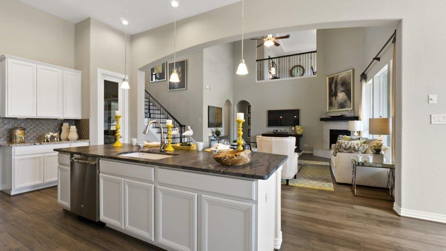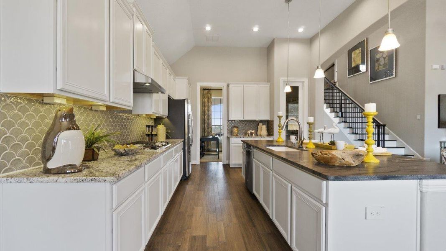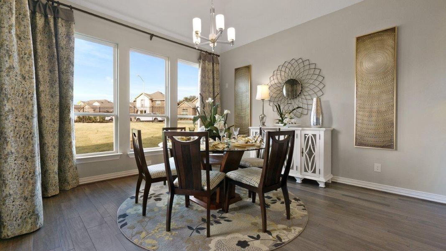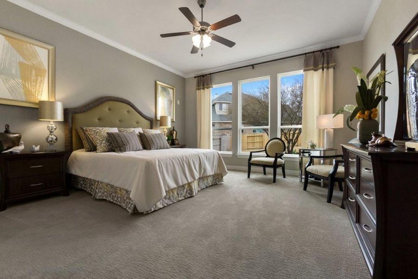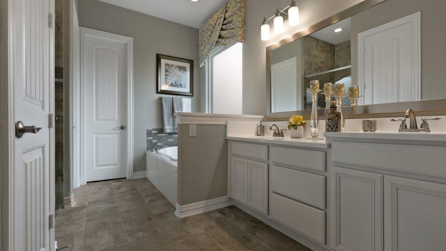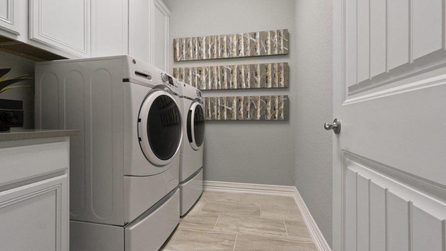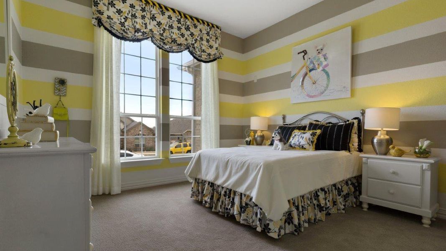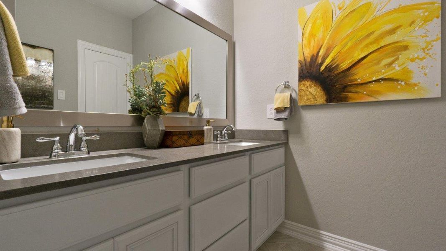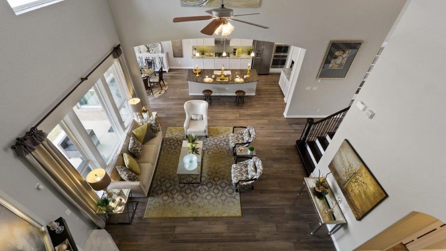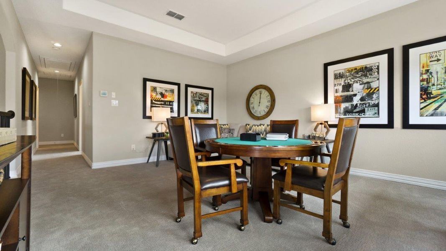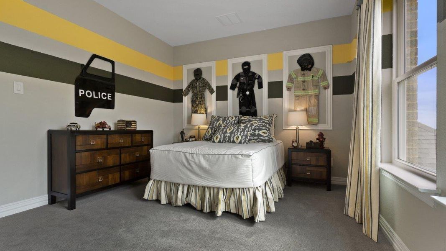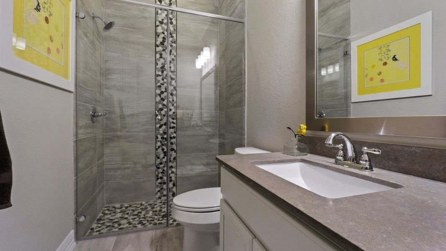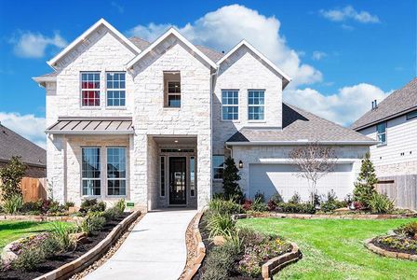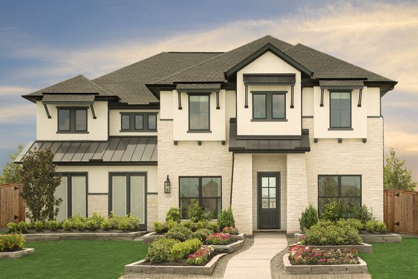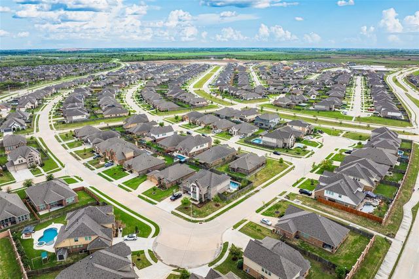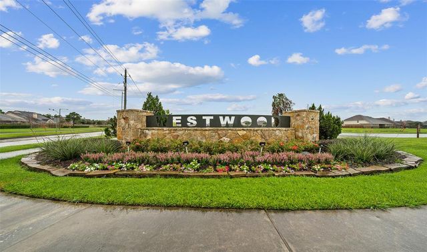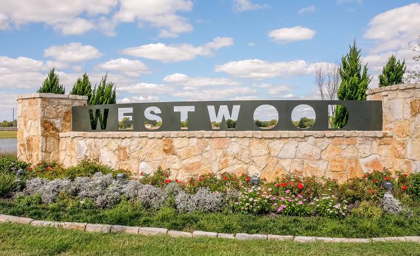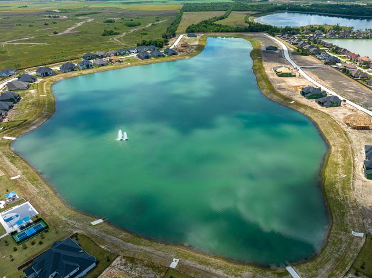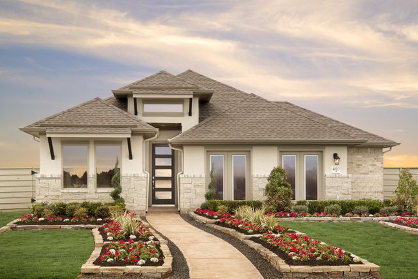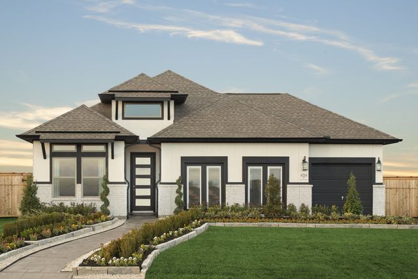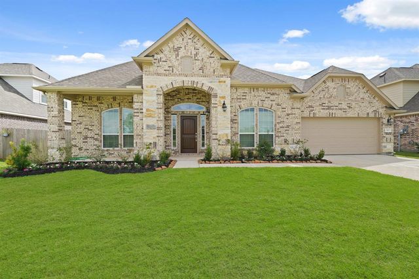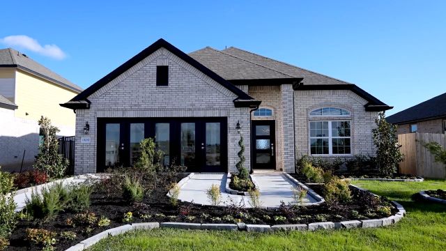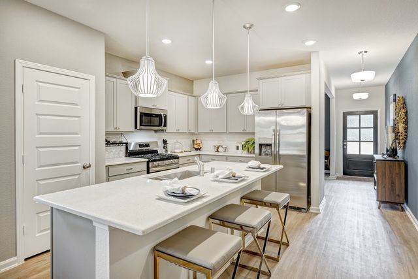Under Construction
Lowered rates
$630,680
719 Woodbinde, League City, TX 77573
Artesia Plan
4 bd · 4.5 ba · 2 stories · 3,254 sqft
Lowered rates
$630,680
Home Highlights
Garage
Attached Garage
Walk-In Closet
Primary Bedroom Downstairs
Utility/Laundry Room
Dining Room
Family Room
Porch
Carpet Flooring
Tile Flooring
Office/Study
Kitchen
Game Room
Energy Efficient
Water Heater
Home Description
The Artesia is nothing less than captivating. Boasting a two-car garage, you can decide to make it a 2.5- or 3-car garage, or even a side load! Inside of this two-story home, you are welcomed home with a bright and airy foyer that guides you directly to the study room and the secondary bedroom, complete with a large walk-in closet. Attached to the secondary bedroom is the full secondary bathroom. Want to elevate your guest bathroom a bit more? Opt to turn the secondary bathroom tub into a large super shower. Straight ahead from the foyer, you are led to the to the open-concept kitchen, family and dining space. The spacious kitchen includes a long kitchen island, giving you ample amount of counter space! Add some barstools for the kids to eat their meals on, or use it to place all entrees & side dishes for your elaborate dinner party. With granite countertops, and beautifully-designed cabinets, you are sure to impress any crowd. In open-concept fashion, your family and friends can enjoy your 2-story family room boasting with space and complete with an elegant gas log fireplace, perfect for entertaining. The inviting formal dining room is also just beside the kitchen, so you will always be able to keep the conversations flowing. The door leading to your backyard takes you to your included covered patio - you will love the extra space you have to play with kids, or lounge with your guests. Finally, leading off from the massive family room, you will come across the secluded Master Suite with the half bathroom, and the utility room belonging just down the hallway. Your luxurious master suite bathroom consists of double vanities/sinks with a soaking bathtub, a single shower, and an impressive walk-in closet. Wander upstairs, and you will find the third and fourth bedrooms, with walk-in closets, as well as another full bathroom and a gameroom for all your family fun. You can add extra flair with a covered balcony if you'd like! The options are endless with the Artesia!
Last updated Oct 28, 2:17 am
Home Details
*Pricing and availability are subject to change.- Garage spaces:
- 2
- Property status:
- Under Construction
- Size:
- 3,254 sqft
- Stories:
- 2
- Beds:
- 4
- Baths:
- 4.5
- Fence:
- Vinyl Fence
Construction Details
- Builder Name:
- CastleRock Communities
- Completion Date:
- March, 2025
Home Features & Finishes
- Flooring:
- Carpet FlooringTile Flooring
- Garage/Parking:
- GarageAttached Garage
- Interior Features:
- Ceiling-HighWalk-In ClosetSeparate ShowerDouble Vanity
- Laundry facilities:
- Utility/Laundry Room
- Property amenities:
- Porch
- Rooms:
- KitchenGame RoomOffice/StudyDining RoomFamily RoomPrimary Bedroom Downstairs

Considering this home?
Our expert will guide your tour, in-person or virtual
Need more information?
Text or call (888) 486-2818
Utility Information
- Heating:
- Water Heater
Westwood Community Details
Community Amenities
- Dining Nearby
- Energy Efficient
- Playground
- Lake Access
- Park Nearby
- Recreation Center
- Entertainment
- Master Planned
- Shopping Nearby
- Community Patio
Neighborhood Details
League City, Texas
Galveston County 77573
Schools in Clear Creek Independent School District
GreatSchools’ Summary Rating calculation is based on 4 of the school’s themed ratings, including test scores, student/academic progress, college readiness, and equity. This information should only be used as a reference. NewHomesMate is not affiliated with GreatSchools and does not endorse or guarantee this information. Please reach out to schools directly to verify all information and enrollment eligibility. Data provided by GreatSchools.org © 2024
Average Home Price in 77573
Getting Around
Air Quality
Noise Level
91
50Calm100
A Soundscore™ rating is a number between 50 (very loud) and 100 (very quiet) that tells you how loud a location is due to environmental noise.
Taxes & HOA
- Tax Year:
- 2024
- Tax Rate:
- 2.68%
- HOA Name:
- Real Manage
- HOA fee:
- $720/annual
- HOA fee requirement:
- Mandatory
