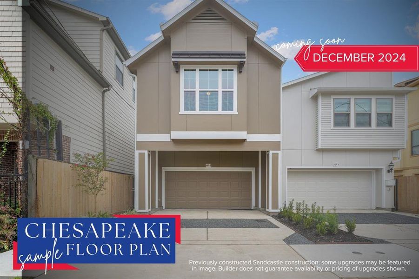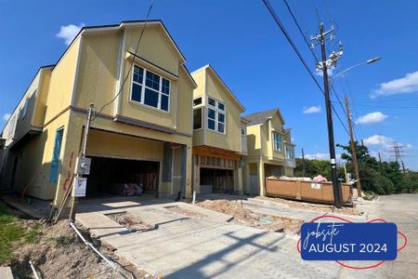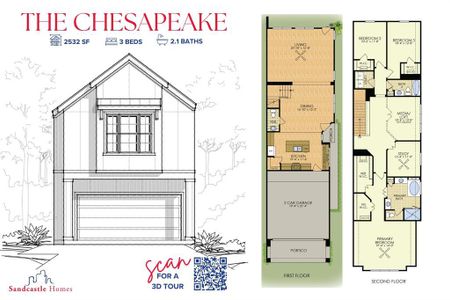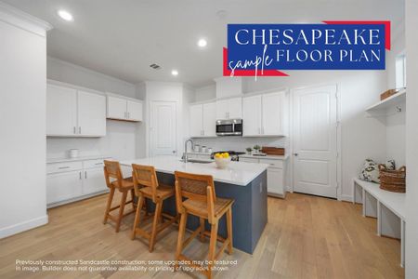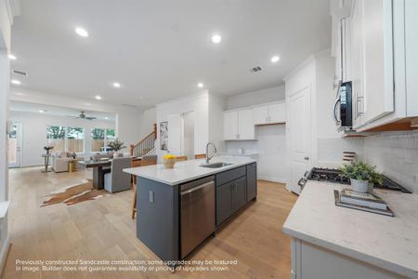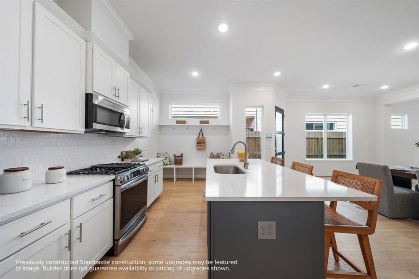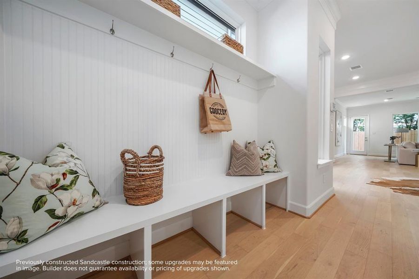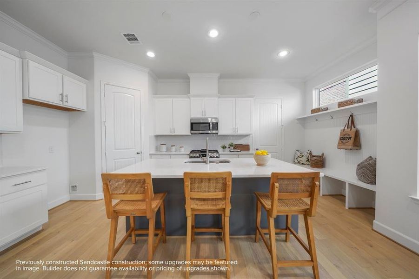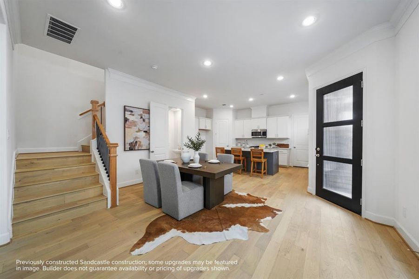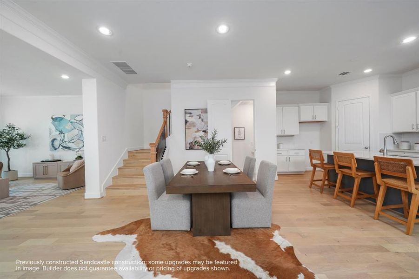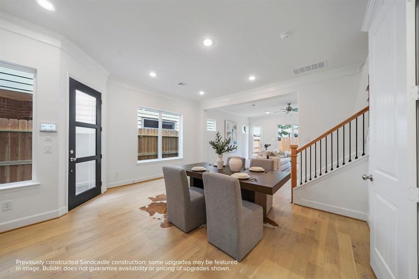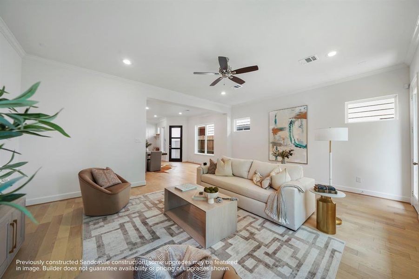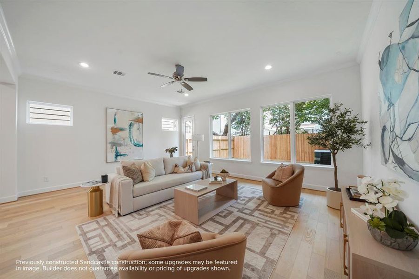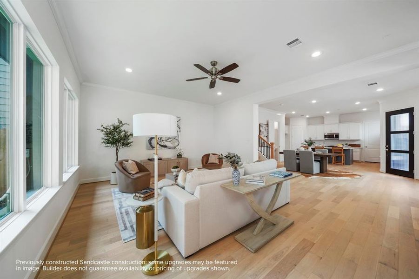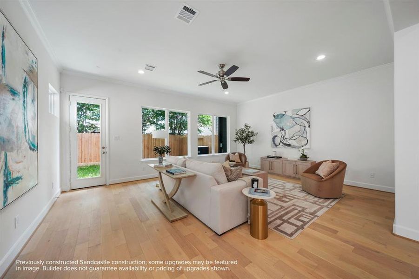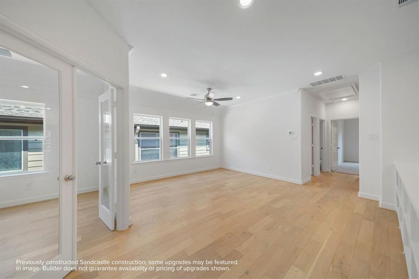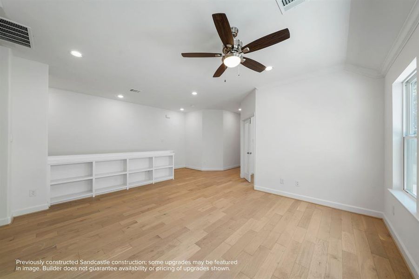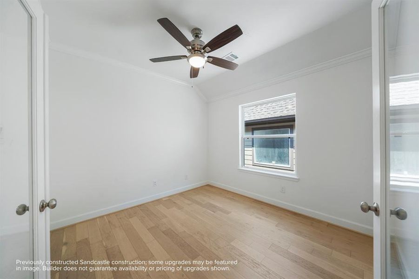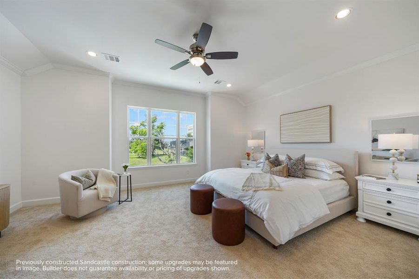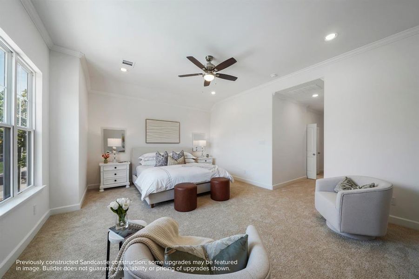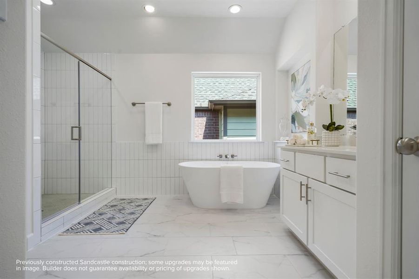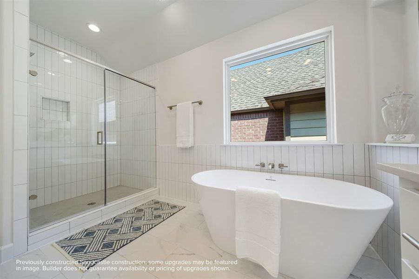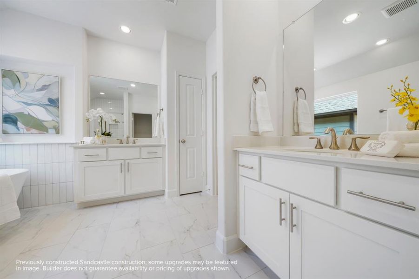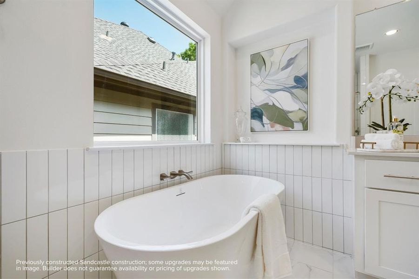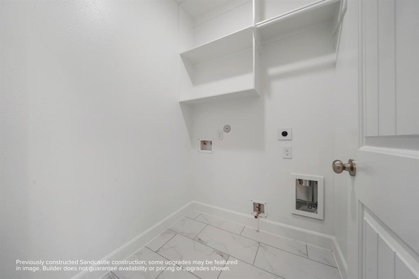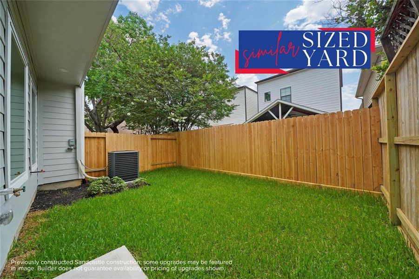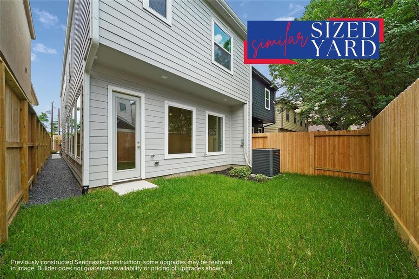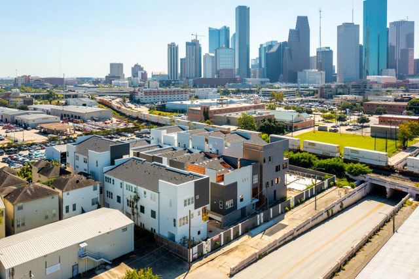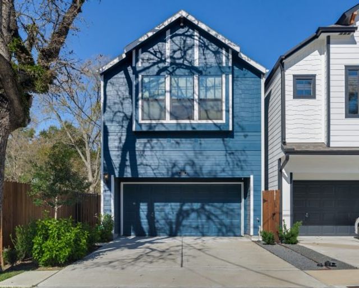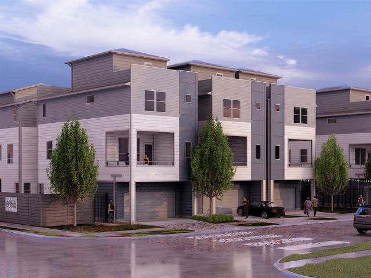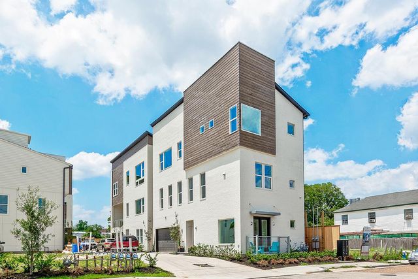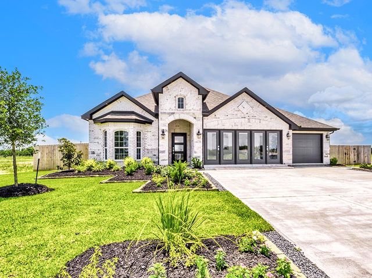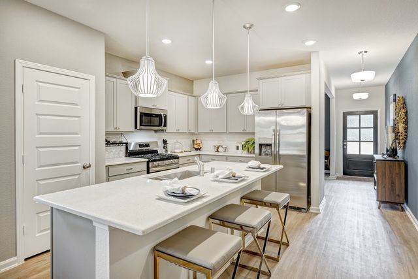Move-in Ready
$674,900
1110 Dart Street, Houston, TX 77007
Chesapeake Plan
3 bd · 2.5 ba · 2 stories · 2,532 sqft
$674,900
Home Highlights
Garage
Attached Garage
Walk-In Closet
Carpet Flooring
Dishwasher
Microwave Oven
Tile Flooring
Composition Roofing
Disposal
Kitchen
Wood Flooring
Door Opener
Gas Heating
Water Heater
Ceiling-High
Home Description
Welcome to 1110 Dart St, a newly minted sanctuary skillfully constructed by Sandcastle Homes. The Chesapeake floorplan impresses on entry with its elegant open-concept layout, connecting a spacious kitchen with quartz countertops, custom cabinets, and top-tier stainless steel appliances. Perfect for any culinary enthusiast, it opens into a generous dining and living area designed for comfort and style. Upstairs explore the luxurious Primary Suite, a spa-like bath offering a serene escape. This floor also hosts a versatile game room, two additional bedrooms, and a study. Amenities include a private driveway, two-car garage, and a fenced backyard, situated in vibrant Sawyer Heights. With only six exclusive homes in this desirable location, now's the time to select one of the remaining available bespoke floor plans. Situated on a welcoming street near downtown Houston and the Arts District, this opportunity to create your ideal living space in a prime location shouldn't be missed.
Home Details
*Pricing and availability are subject to change.- Garage spaces:
- 2
- Property status:
- Move-in Ready
- Neighborhood:
- Washington Avenue Coalition - Memorial Park
- Lot size (acres):
- 0.06
- Size:
- 2,532 sqft
- Stories:
- 2
- Beds:
- 3
- Baths:
- 2.5
- Facing direction:
- South
Construction Details
- Builder Name:
- Sandcastle Homes
- Year Built:
- 2024
- Roof:
- Composition Roofing
Home Features & Finishes
- Construction Materials:
- Cement
- Cooling:
- Ceiling Fan(s)
- Flooring:
- Wood FlooringCarpet FlooringTile Flooring
- Foundation Details:
- Slab
- Garage/Parking:
- Door OpenerGarageAttached Garage
- Home amenities:
- Green Construction
- Interior Features:
- Ceiling-HighWired For SecurityWalk-In ClosetCrown MoldingPantryWalk-In PantrySound System Wiring
- Kitchen:
- DishwasherMicrowave OvenDisposalGas CooktopKitchen CountertopKitchen IslandGas OvenKitchen RangeElectric Oven
- Laundry facilities:
- DryerWasher
- Lighting:
- Lighting
- Property amenities:
- Backyard
- Rooms:
- Kitchen

Considering this home?
Our expert will guide your tour, in-person or virtual
Need more information?
Text or call (888) 486-2818
Utility Information
- Heating:
- Water Heater, Gas Heating
- Utilities:
- HVAC
Neighborhood Details
Washington Avenue Coalition - Memorial Park Neighborhood in Houston, Texas
Harris County 77007
Schools in Houston Independent School District
GreatSchools’ Summary Rating calculation is based on 4 of the school’s themed ratings, including test scores, student/academic progress, college readiness, and equity. This information should only be used as a reference. NewHomesMate is not affiliated with GreatSchools and does not endorse or guarantee this information. Please reach out to schools directly to verify all information and enrollment eligibility. Data provided by GreatSchools.org © 2024
Average Home Price in Washington Avenue Coalition - Memorial Park Neighborhood
Getting Around
31 nearby routes:
30 bus, 1 rail, 0 other
Air Quality
Taxes & HOA
- HOA fee:
- N/A
Estimated Monthly Payment
Recently Added Communities in this Area
Nearby Communities in Houston
New Homes in Nearby Cities
More New Homes in Houston, TX
Listed by Jennifer Vickers, jennifer@sellinghoustonteam.com
KSP, MLS 45183486
KSP, MLS 45183486
Copyright 2021, Houston REALTORS® Information Service, Inc. The information provided is exclusively for consumers’ personal, non-commercial use, and may not be used for any purpose other than to identify prospective properties consumers may be interested in purchasing. Information is deemed reliable but not guaranteed.
Read MoreLast checked Nov 20, 4:00 am
