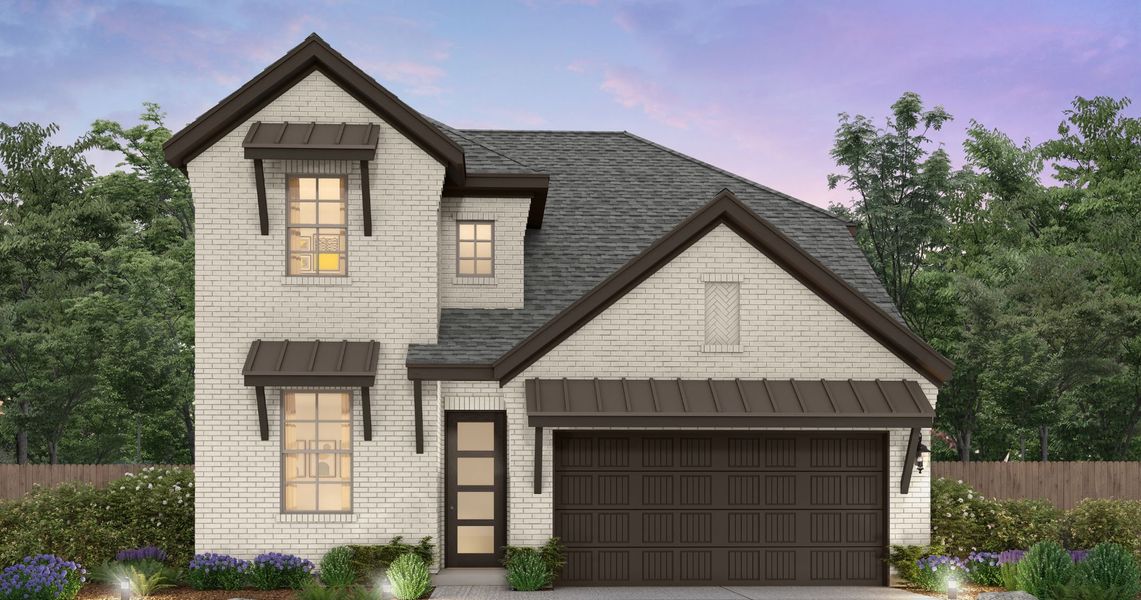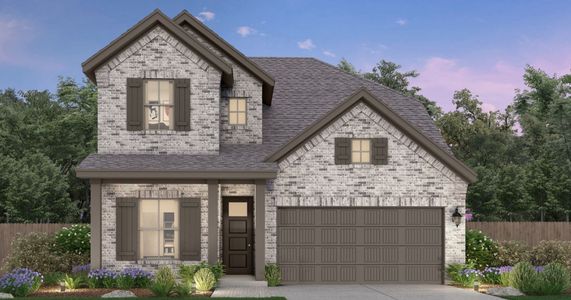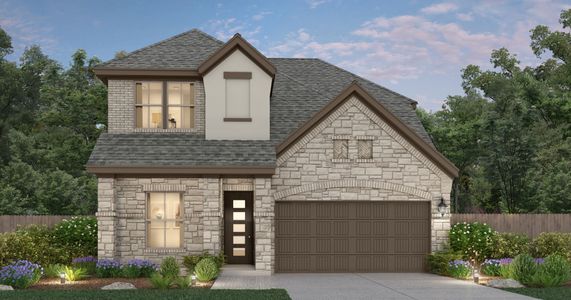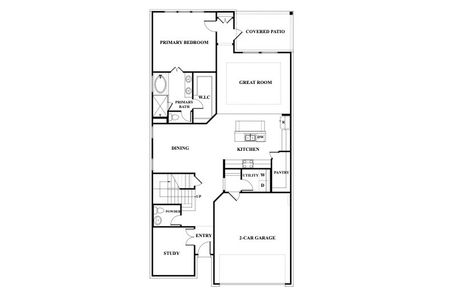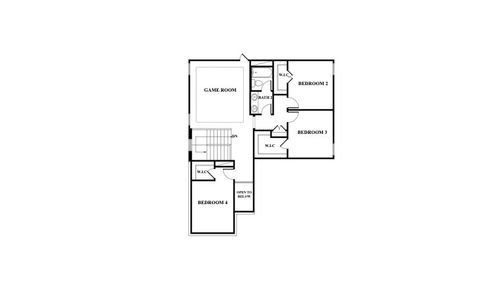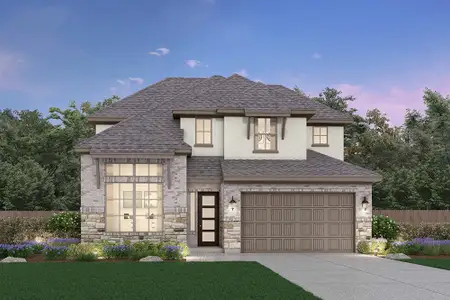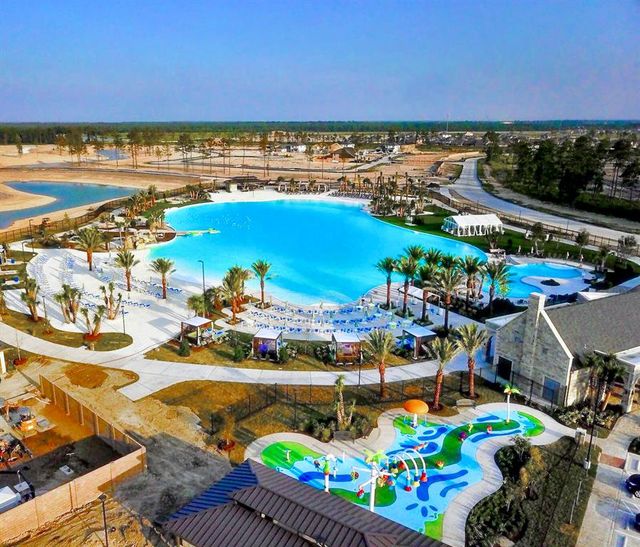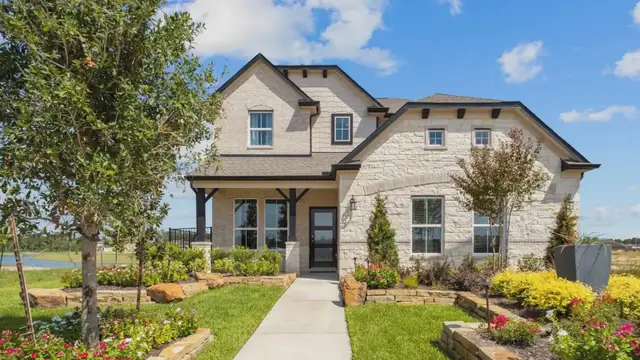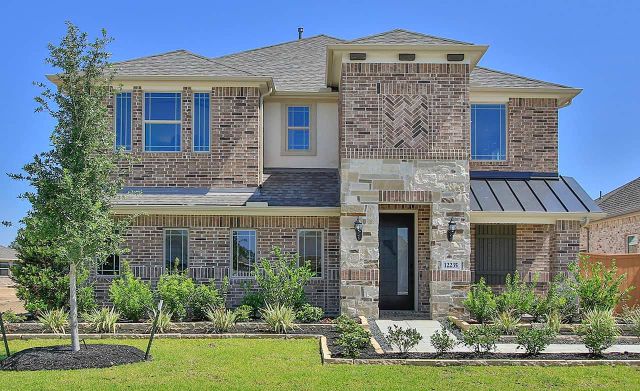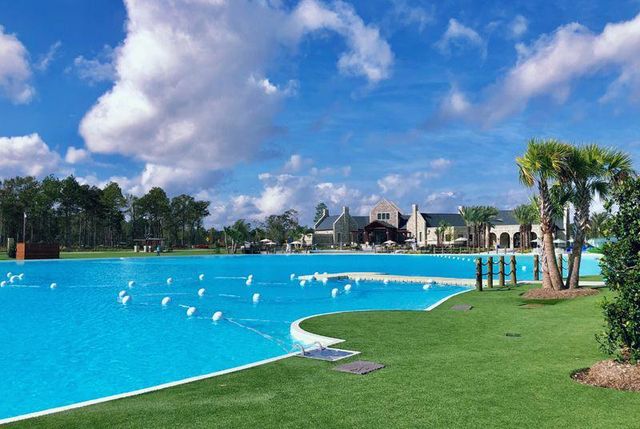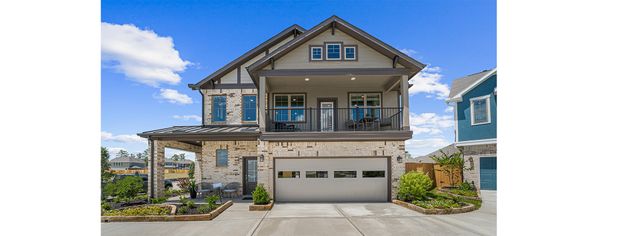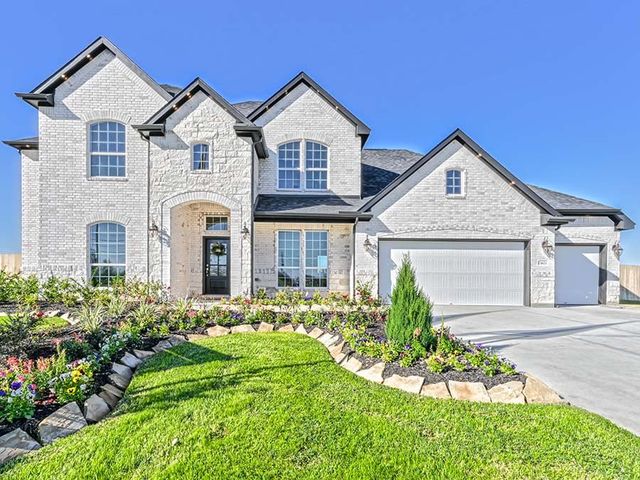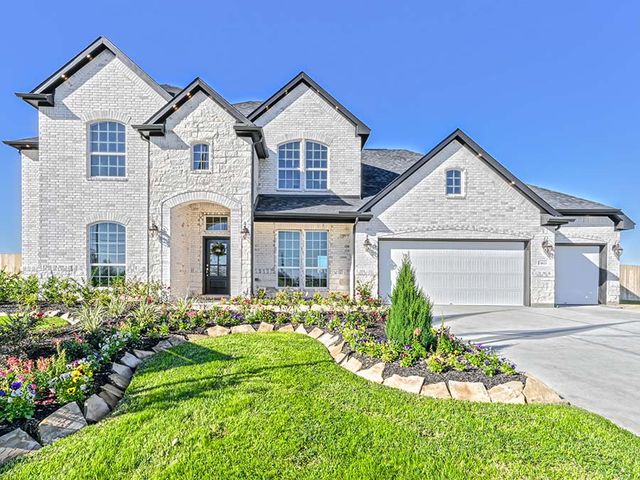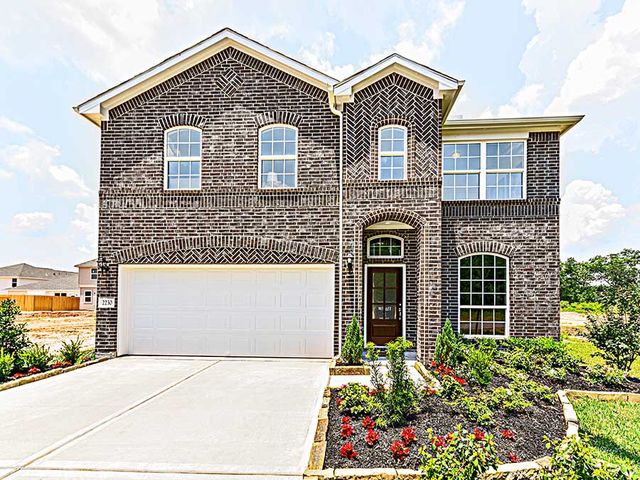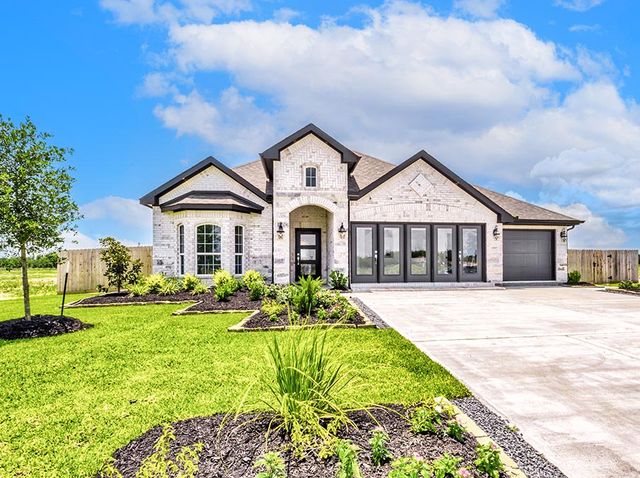Floor Plan
from $411,990
Landon, 12822 Raemoir Dr, Humble, TX 77346
4 bd · 2.5 ba · 2 stories · 2,700 sqft
from $411,990
Home Highlights
Garage
Attached Garage
Walk-In Closet
Primary Bedroom Downstairs
Utility/Laundry Room
Dining Room
Family Room
Porch
Kitchen
Playground
Plan Description
Introducing the Landon Plan at Balmoral, a stylish residence designed for modern living at its finest. As you enter through the foyer, a designated study offers the perfect space for a home office, a quiet reading nook, or even a creative studio. The heart of the home lies in the spacious kitchen, where modern amenities and functionality converge. Retreat to the primary bedroom featuring an en-suite bathroom and walk-in closet for comfort and privacy. Step outside to the covered patio accessible from the great room, providing an ideal spot for outdoor relaxation. Upstairs, discover a spacious game room, perfect for entertainment, play, or relaxation. The second floor offers a mix of private spaces with bedrooms featuring attached walk-in closets and communal areas, all thoughtfully designed for comfort and convenience.
Plan Details
*Pricing and availability are subject to change.- Name:
- Landon
- Garage spaces:
- 2
- Property status:
- Floor Plan
- Size:
- 2,700 sqft
- Stories:
- 2
- Beds:
- 4
- Baths:
- 2.5
Construction Details
- Builder Name:
- New Home Co.
Home Features & Finishes
- Garage/Parking:
- GarageAttached Garage
- Interior Features:
- Walk-In Closet
- Laundry facilities:
- Utility/Laundry Room
- Property amenities:
- Porch
- Rooms:
- KitchenDining RoomFamily RoomOpen Concept FloorplanPrimary Bedroom Downstairs

Considering this home?
Our expert will guide your tour, in-person or virtual
Need more information?
Text or call (888) 486-2818
Balmoral Community Details
Community Amenities
- Playground
- Park Nearby
Neighborhood Details
Humble, Texas
Harris County 77346
Schools in Humble Independent School District
- Grades PK-PKPublic
early learning wing
0.3 mi18901 timberforest dr
GreatSchools’ Summary Rating calculation is based on 4 of the school’s themed ratings, including test scores, student/academic progress, college readiness, and equity. This information should only be used as a reference. NewHomesMate is not affiliated with GreatSchools and does not endorse or guarantee this information. Please reach out to schools directly to verify all information and enrollment eligibility. Data provided by GreatSchools.org © 2024
Average Home Price in 77346
Getting Around
Air Quality
Taxes & HOA
- Tax Year:
- 2024
- Tax Rate:
- 3.22%
- HOA fee:
- $1,430/annual
