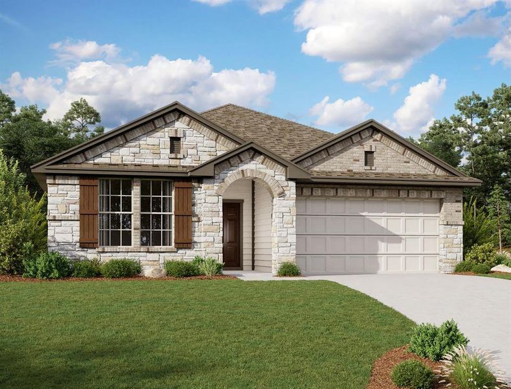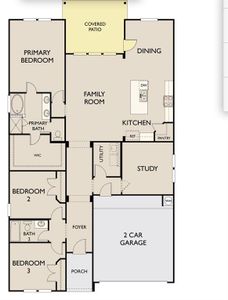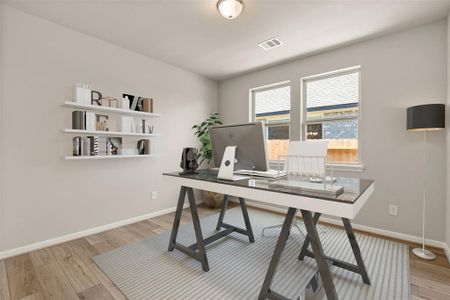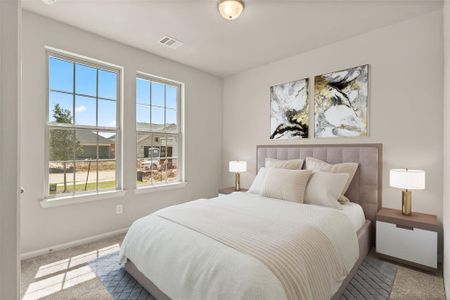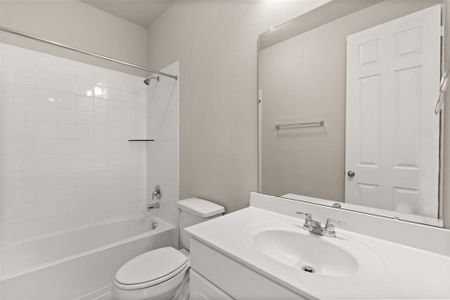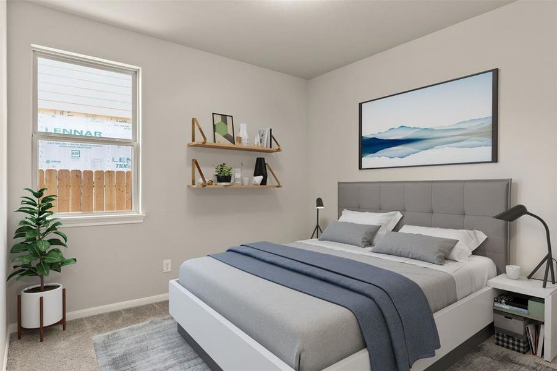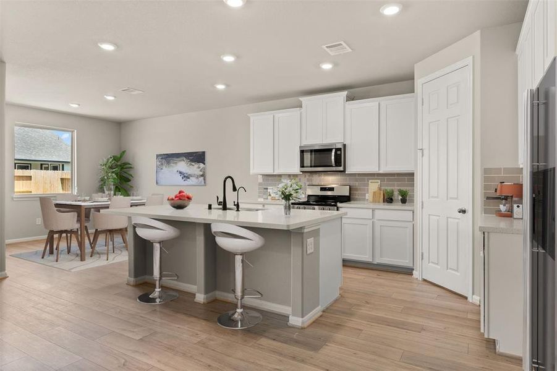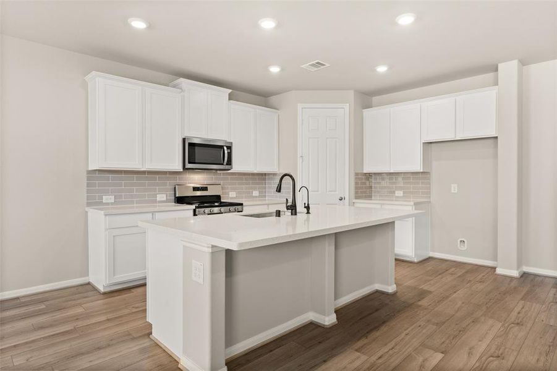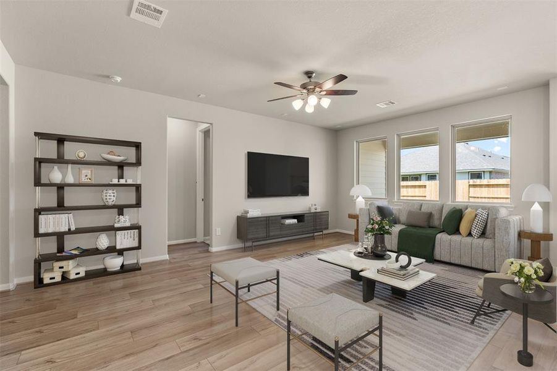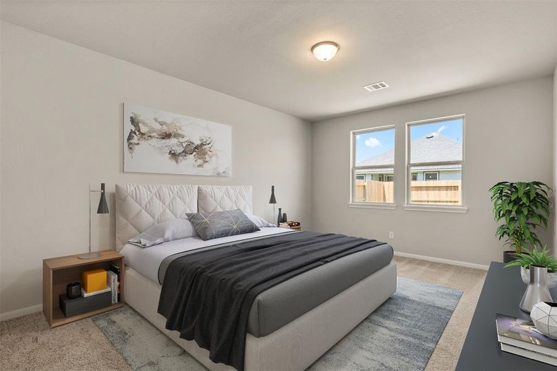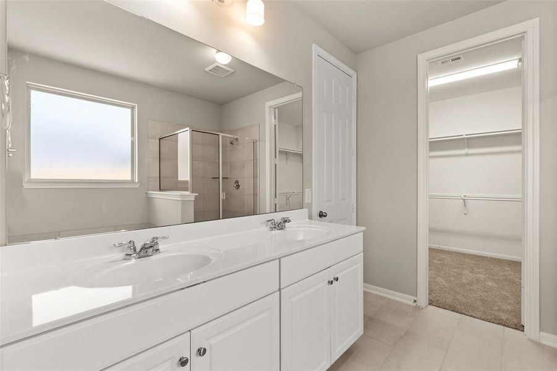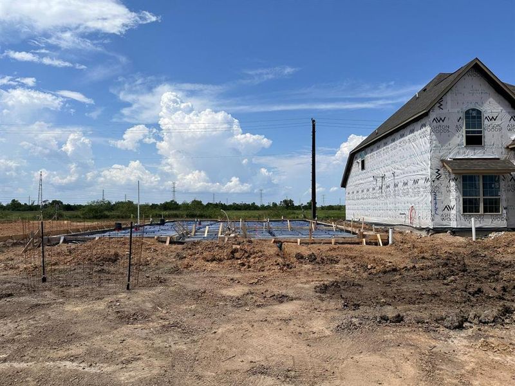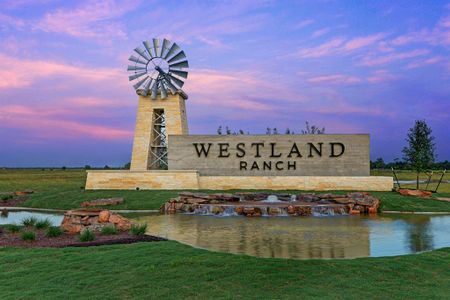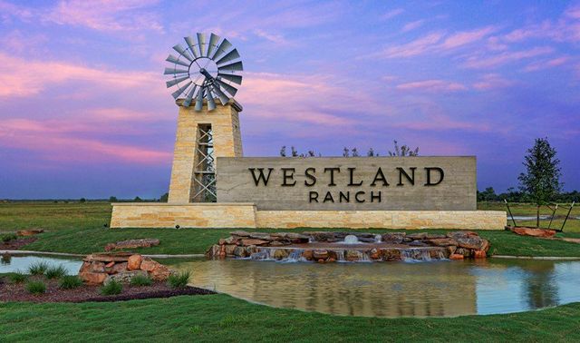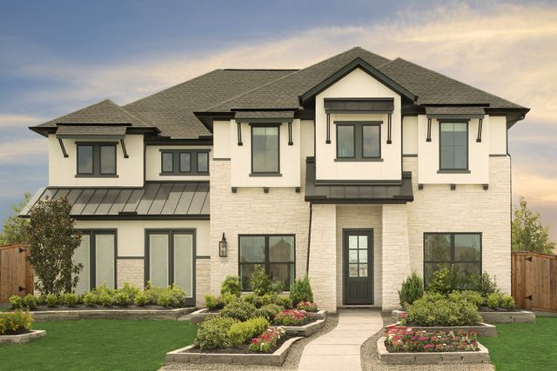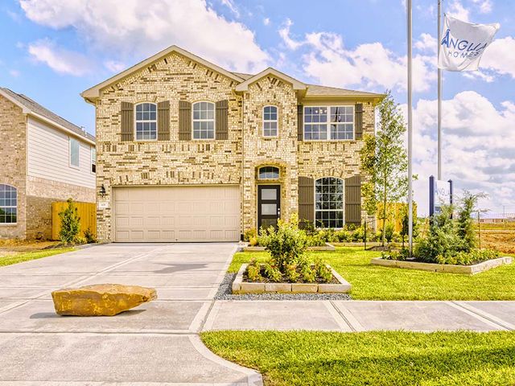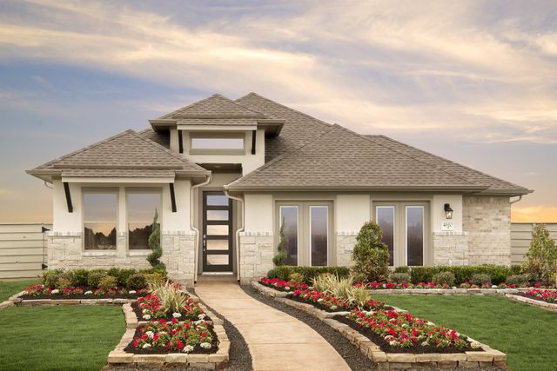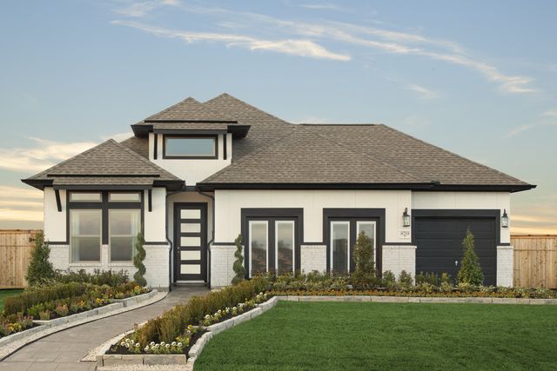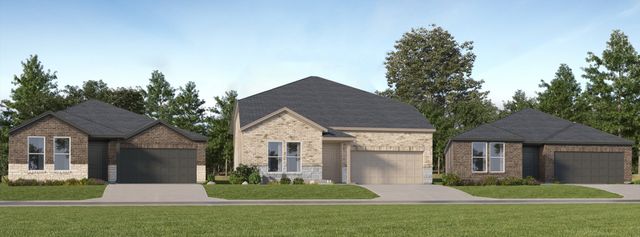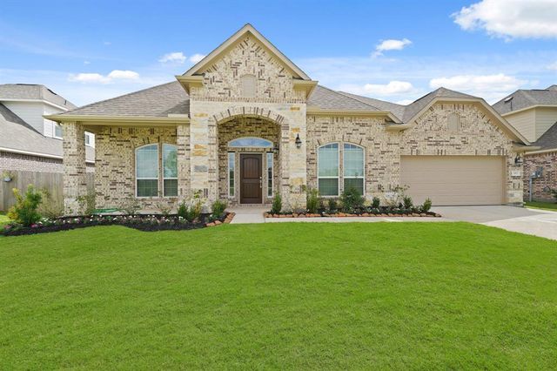Move-in Ready
Lowered rates
Closing costs covered
$417,954
3924 Silver Falls Lane, League City, TX 77573
Edison Homeplan Plan
3 bd · 2 ba · 1 story · 1,910 sqft
Lowered rates
Closing costs covered
$417,954
Home Highlights
Garage
Attached Garage
Primary Bedroom Downstairs
Primary Bedroom On Main
Carpet Flooring
Dishwasher
Microwave Oven
Tile Flooring
Composition Roofing
Disposal
Vinyl Flooring
Gas Heating
Ceiling-High
Washer
Yard
Home Description
Upon entering the Edison home plan, you are welcomed by a thoughtfully designed foyer that leads into a spacious open-concept living area. This central space seamlessly integrates the living room, dining area, and kitchen, creating an inviting environment ideal for family gatherings and entertaining. The home includes three bedrooms, featuring a generously sized master suite with a private bathroom and a large walk-in closet. Additionally, an extended covered patio enhances outdoor living. A separate study, positioned away from the main living areas, provides a quiet space for work, study, or hobbies. With 1,900 square feet of living space, this home is crafted for modern living, offering both comfort and flexibility to suit your lifestyle.
Home Details
*Pricing and availability are subject to change.- Garage spaces:
- 2
- Property status:
- Move-in Ready
- Lot size (acres):
- 0.15
- Size:
- 1,910 sqft
- Stories:
- 1
- Beds:
- 3
- Baths:
- 2
Construction Details
- Builder Name:
- Ashton Woods
- Completion Date:
- December, 2024
- Year Built:
- 2024
- Roof:
- Composition Roofing
Home Features & Finishes
- Appliances:
- Sprinkler System
- Construction Materials:
- BrickStone
- Cooling:
- Ceiling Fan(s)
- Flooring:
- Vinyl FlooringCarpet FlooringTile Flooring
- Foundation Details:
- Slab
- Garage/Parking:
- GarageAttached Garage
- Home amenities:
- Green Construction
- Interior Features:
- Ceiling-HighWired For SecurityShuttersSound System Wiring
- Kitchen:
- DishwasherMicrowave OvenOvenDisposalGas CooktopKitchen CountertopGas Oven
- Laundry facilities:
- DryerWasher
- Property amenities:
- BackyardYard
- Rooms:
- Primary Bedroom On MainPrimary Bedroom Downstairs

Considering this home?
Our expert will guide your tour, in-person or virtual
Need more information?
Text or call (888) 486-2818
Utility Information
- Heating:
- Zoned Heating, Gas Heating
- Utilities:
- HVAC
Westland Ranch 50ft Community Details
Community Amenities
- Playground
- Community Pool
- Park Nearby
- Amenity Center
- Baseball Field
- Splash Pad
- Walking, Jogging, Hike Or Bike Trails
- Resort-Style Pool
- Kayaking
- Event Lawn
- Pavilion
- Pickleball Court
- Master Planned
Neighborhood Details
League City, Texas
Galveston County 77573
Schools in Clear Creek Independent School District
GreatSchools’ Summary Rating calculation is based on 4 of the school’s themed ratings, including test scores, student/academic progress, college readiness, and equity. This information should only be used as a reference. NewHomesMate is not affiliated with GreatSchools and does not endorse or guarantee this information. Please reach out to schools directly to verify all information and enrollment eligibility. Data provided by GreatSchools.org © 2024
Average Home Price in 77573
Getting Around
Air Quality
Taxes & HOA
- Tax Year:
- 2023
- Tax Rate:
- 2.98%
- HOA fee:
- $950/annual
- HOA fee requirement:
- Mandatory
Estimated Monthly Payment
Recently Added Communities in this Area
Nearby Communities in League City
New Homes in Nearby Cities
More New Homes in League City, TX
Listed by Jared Turner, houstonhomes@ashtonwoods.com
Ashton Woods, MLS 18825946
Ashton Woods, MLS 18825946
Copyright 2021, Houston REALTORS® Information Service, Inc. The information provided is exclusively for consumers’ personal, non-commercial use, and may not be used for any purpose other than to identify prospective properties consumers may be interested in purchasing. Information is deemed reliable but not guaranteed.
Read MoreLast checked Nov 21, 3:00 pm
