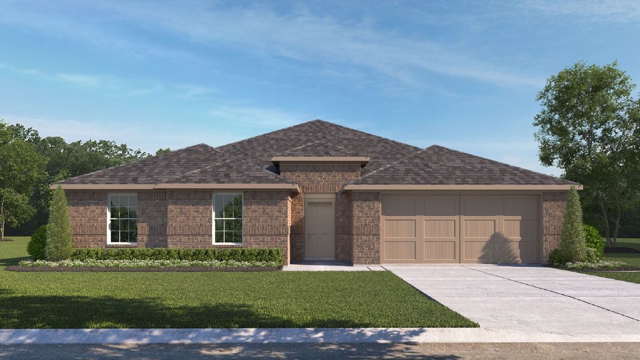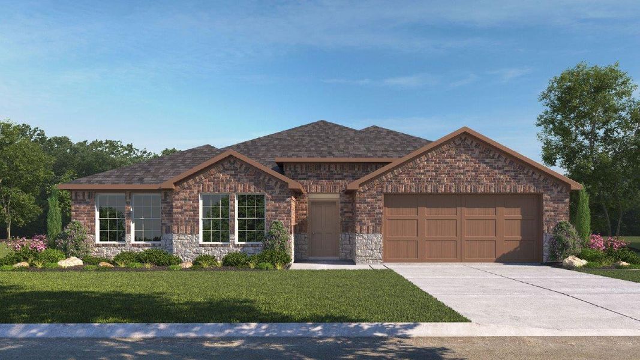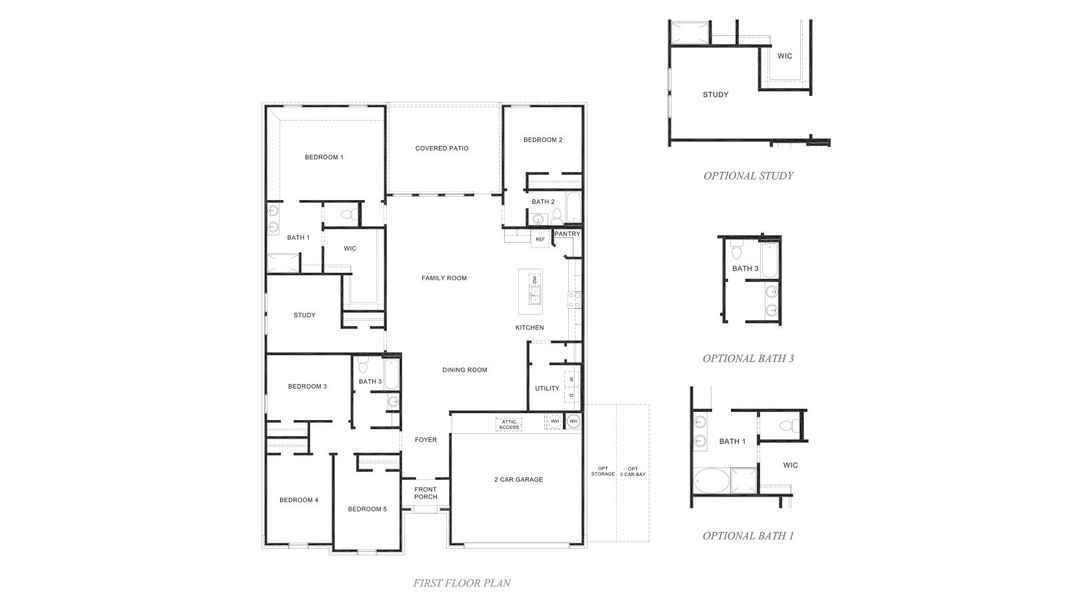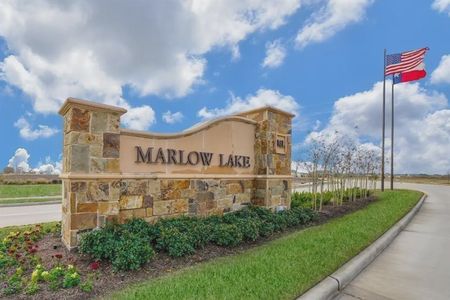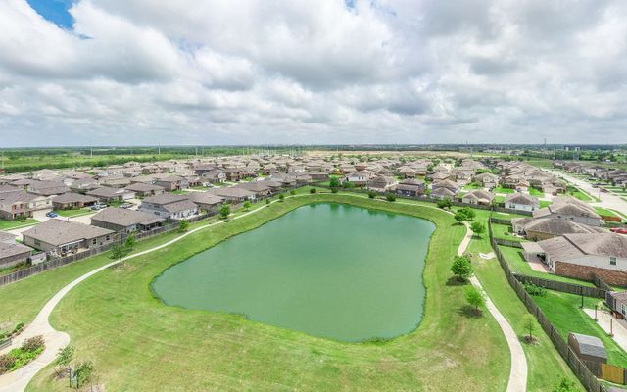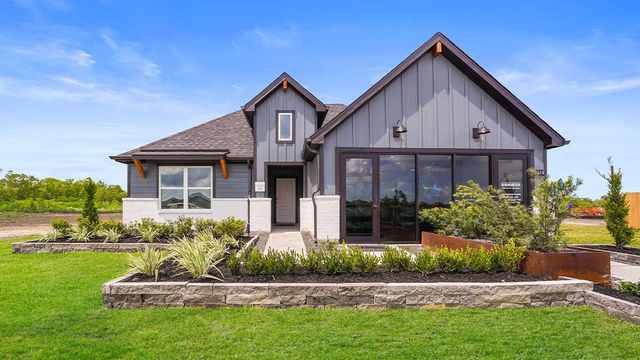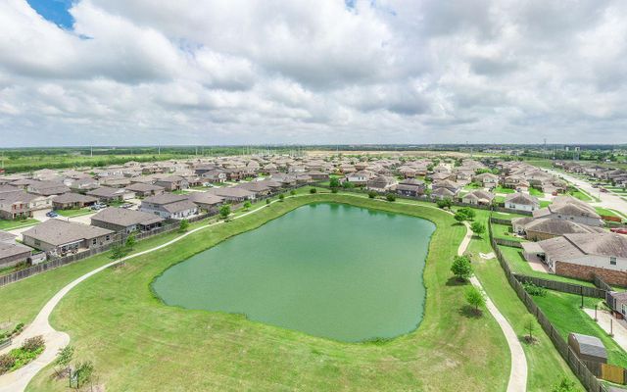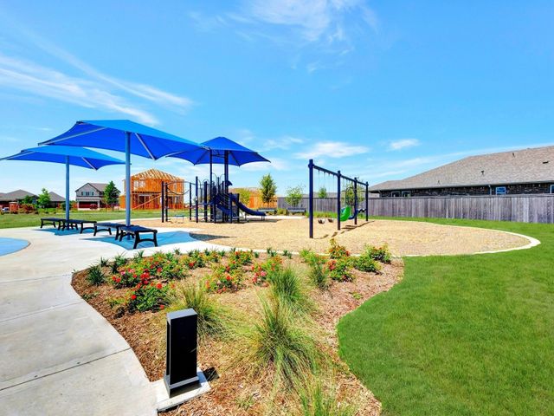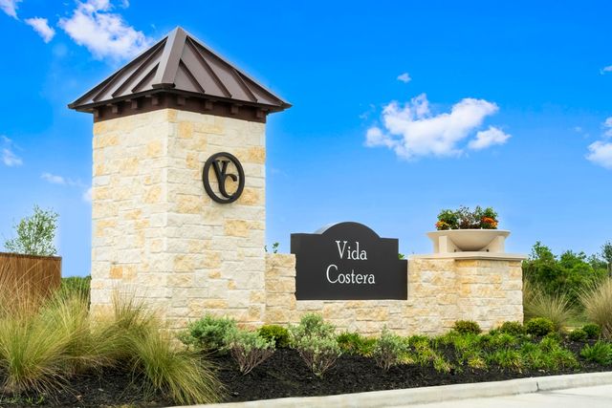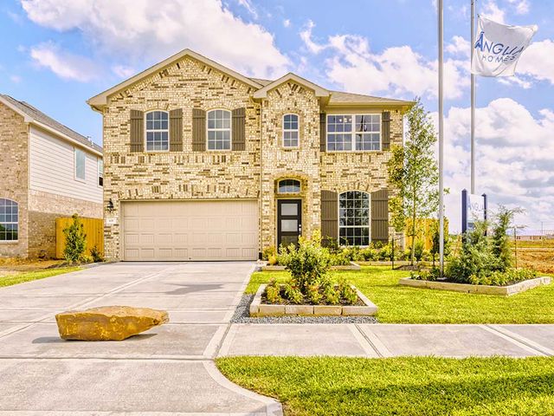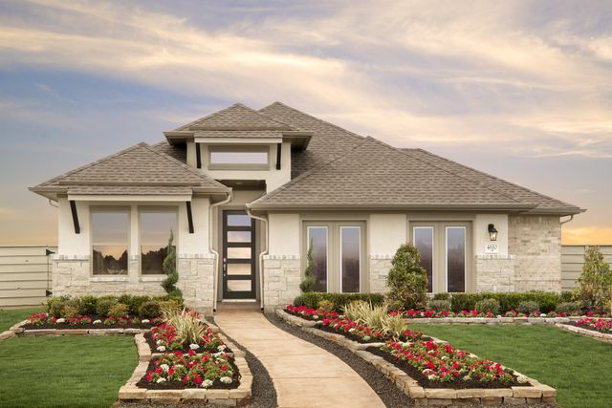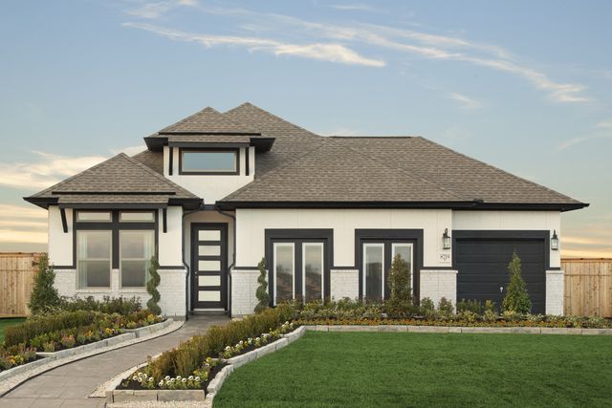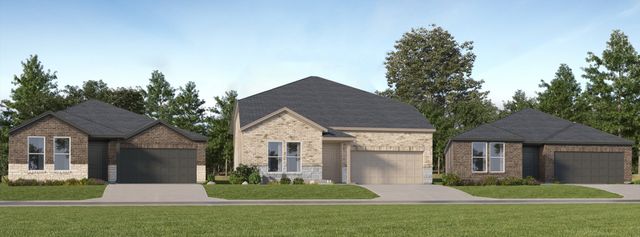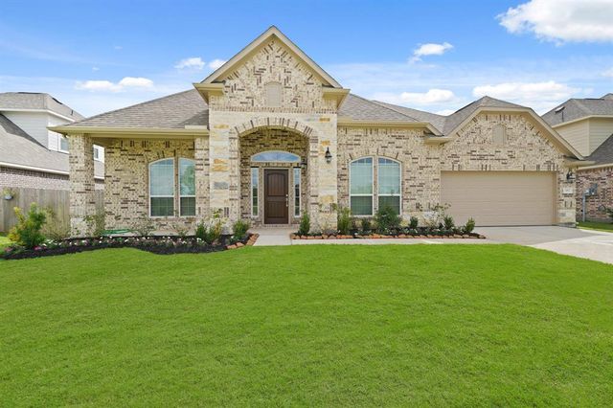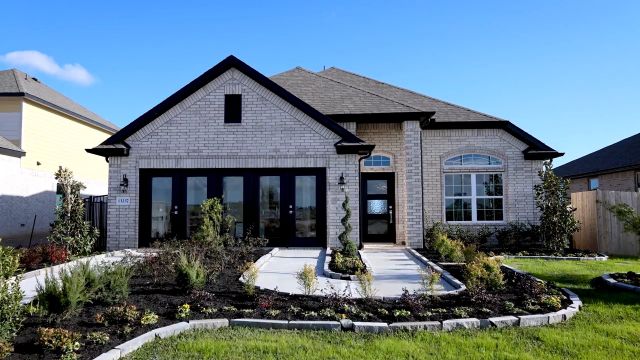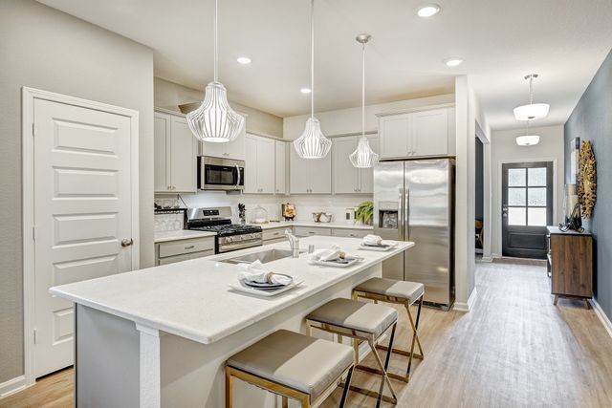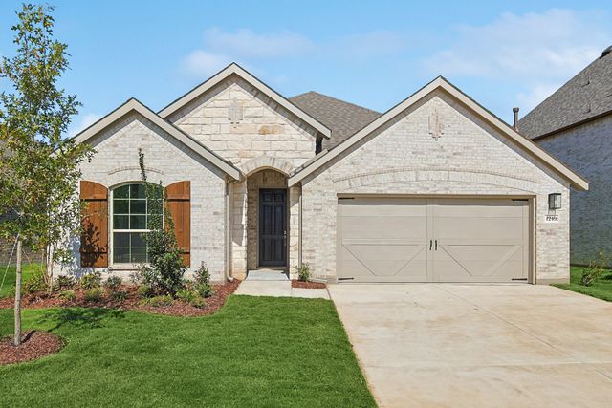Floor Plan
Closing costs covered
from $366,990
Irving, 3510 Marlow Drive, Texas City, TX 77591
5 bd · 3 ba · 1 story · 2,607 sqft
Closing costs covered
from $366,990
Home Highlights
Garage
Attached Garage
Walk-In Closet
Primary Bedroom Downstairs
Utility/Laundry Room
Dining Room
Family Room
Porch
Patio
Primary Bedroom On Main
Office/Study
Kitchen
Plan Description
We are so excited to welcome you to the Irving/E50I floor plan located in the Marlow Lake community! This one-story house spans 2,607 square feet and features five bedrooms, three bathrooms, a private study, and a two-car garage. As you enter this home, you will notice three bedrooms aligned in an L shape around one of the secondary bathrooms. Each of these bedrooms have carpet while the utility room and bathroom have vinyl flooring, a linen nook, and a separate room consisting of a toilet and a tub/shower combo. Continuing through the house, you will notice a dining room, family room, and an L-shaped kitchen with an oversized island. This is an open concept living and dining space, perfect for hosting. The vinyl flooring in these areas give the house a beautiful and finished touch of comfort and hospitality. The kitchen is equipped with vinyl flooring, a kitchen island, a tall pantry, and extra countertop space. On the right side of the kitchen is a utility room while on the left side lies another secondary bedroom and bathroom. The utility room has vinyl floors and provides an ample amount of space for a washer and dryer. For the secondary bedroom and bathroom in this section of the house, the bedroom has carpet flooring while its bathroom has vinyl flooring. The primary bedroom can be accessed through the family room. The primary bedroom has carpet flooring and two large windows looking into the backyard. The primary bedroom leads to the primary bathroom, which has a double sink, vinyl flooring, a tile shower, and a separated toilet room. The primary bathroom leads to the luxurious walk-in closet, which has carpet flooring and provides more than enough space for storage. The private study room is located on the right of the family room. It has carpet flooring and two large windows opening to the side of the house. The size of this room and its location in the house makes it the perfect space for busy work meetings or energetic family game nights. Exiting the home through the back patio, which is equipped with overhead lights and a space to relax, you can enjoy and experience the great outdoors through the fully landscaped yard. You will love this home and the space it provides! Call for a tour today!
Plan Details
*Pricing and availability are subject to change.- Name:
- Irving
- Garage spaces:
- 2
- Property status:
- Floor Plan
- Size:
- 2,607 sqft
- Stories:
- 1
- Beds:
- 5
- Baths:
- 3
Construction Details
- Builder Name:
- D.R. Horton
Home Features & Finishes
- Garage/Parking:
- GarageAttached Garage
- Interior Features:
- Walk-In ClosetFoyerPantry
- Laundry facilities:
- Laundry Facilities On Main LevelUtility/Laundry Room
- Property amenities:
- PatioSmart Home SystemPorch
- Rooms:
- Primary Bedroom On MainKitchenOffice/StudyDining RoomFamily RoomOpen Concept FloorplanPrimary Bedroom Downstairs

Considering this home?
Our expert will guide your tour, in-person or virtual
Need more information?
Text or call (888) 486-2818
Marlow Lakes Community Details
Community Amenities
- Dining Nearby
- Lake Access
- Park Nearby
- Open Greenspace
- Walking, Jogging, Hike Or Bike Trails
- Recreational Facilities
- Entertainment
- Shopping Nearby
Neighborhood Details
Texas City, Texas
Galveston County 77591
Schools in Dickinson Independent School District
- Grades PK-12Public
galveston co j j a e p
1.9 mi6101 attwater
GreatSchools’ Summary Rating calculation is based on 4 of the school’s themed ratings, including test scores, student/academic progress, college readiness, and equity. This information should only be used as a reference. NewHomesMate is not affiliated with GreatSchools and does not endorse or guarantee this information. Please reach out to schools directly to verify all information and enrollment eligibility. Data provided by GreatSchools.org © 2024
Average Home Price in 77591
Getting Around
Air Quality
Taxes & HOA
- Tax Year:
- 2022
- Tax Rate:
- 3.12%
- HOA fee:
- $600/annual
- HOA fee requirement:
- Mandatory
