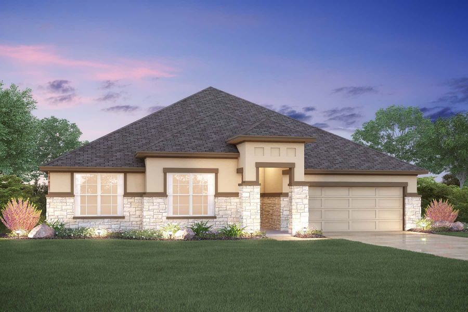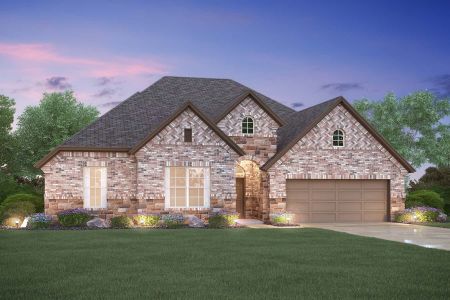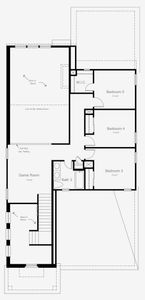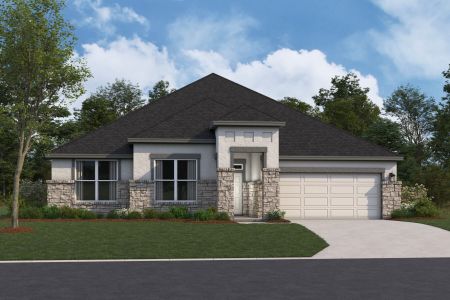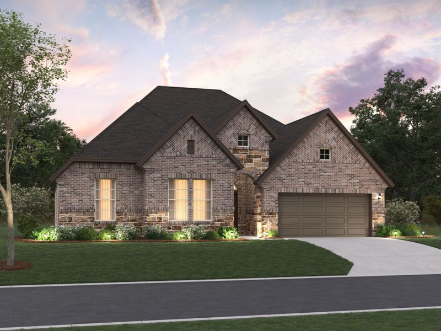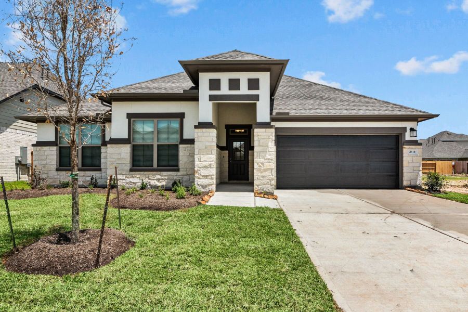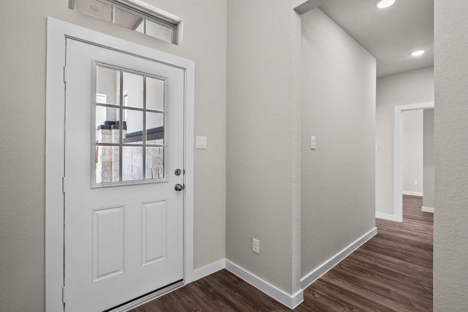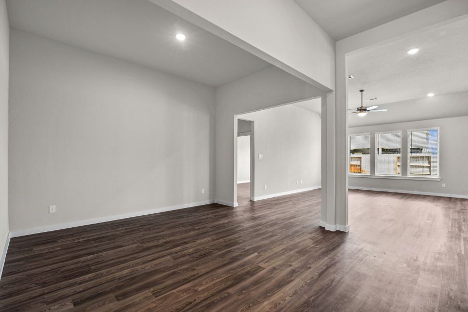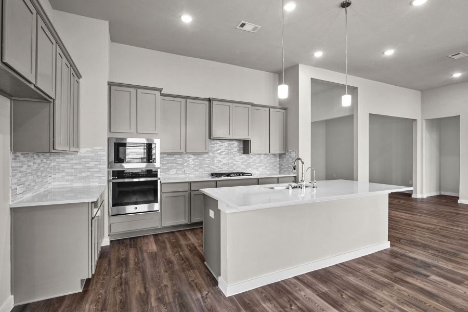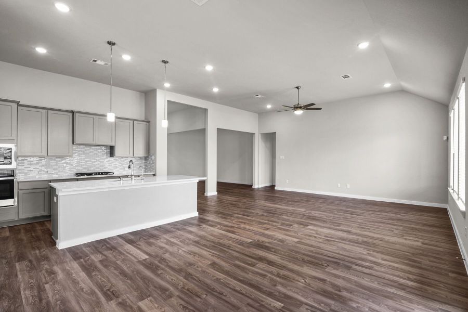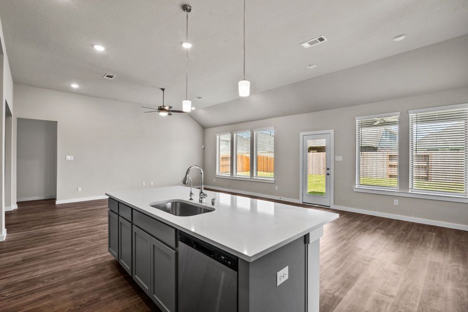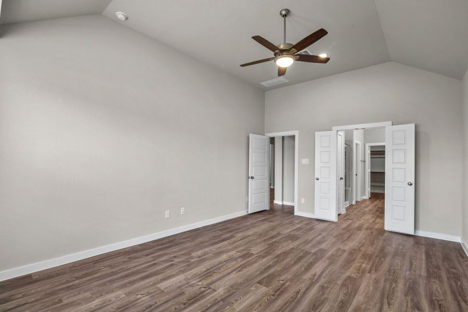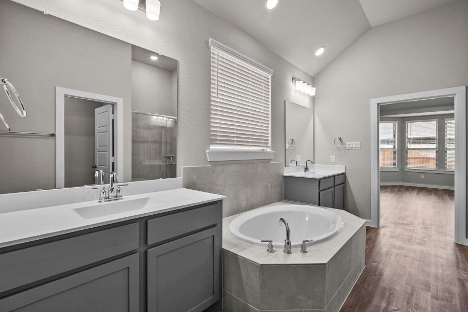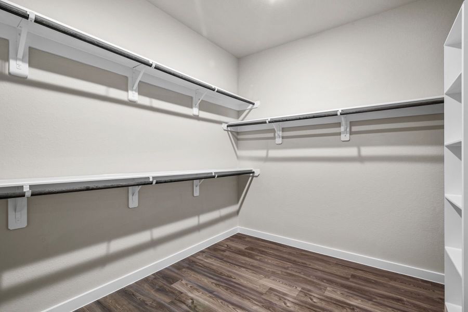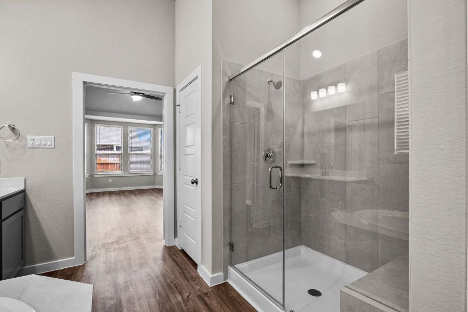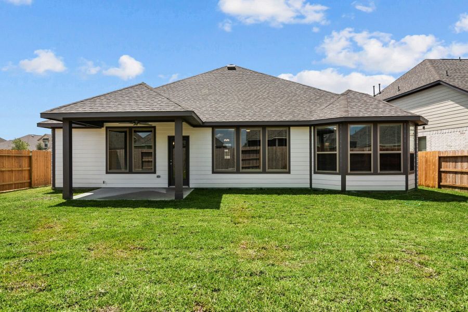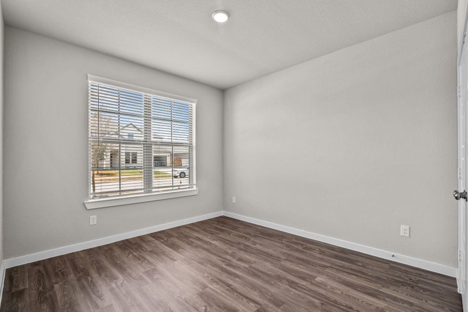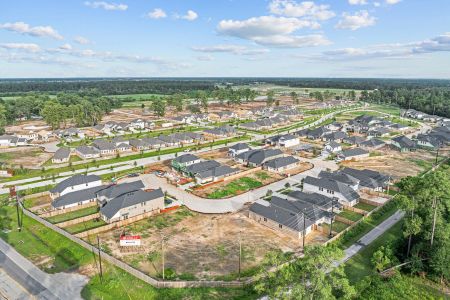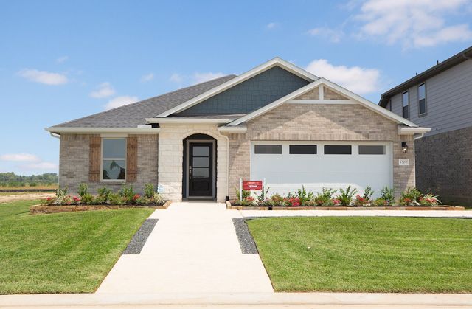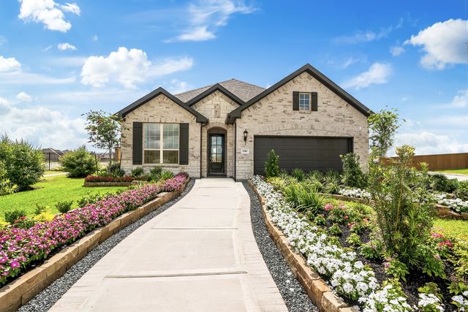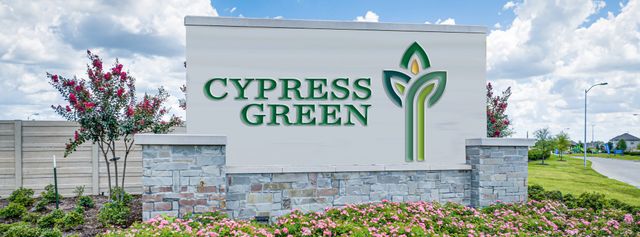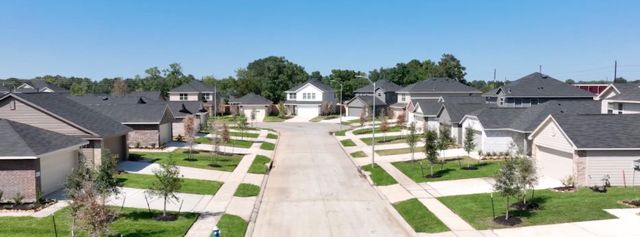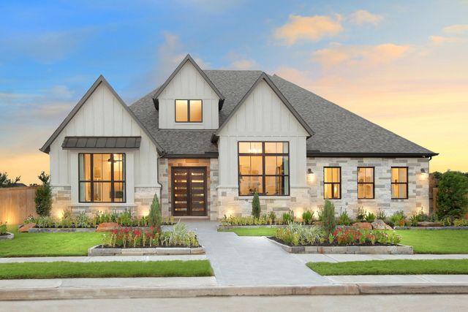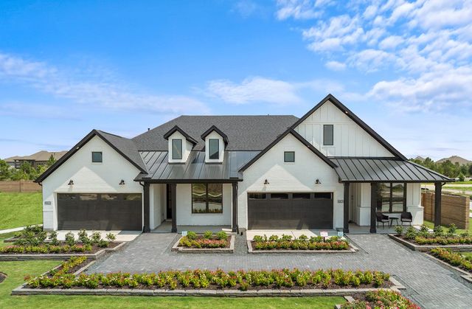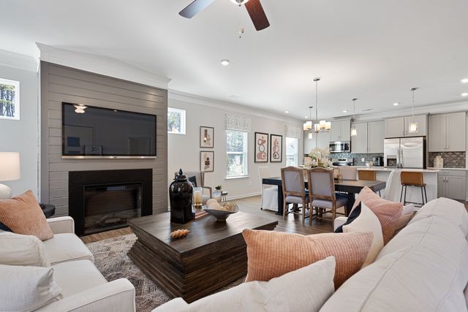Floor Plan
Lowered rates
Reduced prices
from $528,990
3 bd · 2.5 ba · 1 story · 2,388 sqft
Lowered rates
Reduced prices
from $528,990
Home Highlights
Garage
Attached Garage
Walk-In Closet
Primary Bedroom Downstairs
Utility/Laundry Room
Dining Room
Family Room
Porch
Patio
Primary Bedroom On Main
Kitchen
Game Room
Community Pool
Playground
Plan Description
Step into a world of comfort and style with the Sabine floorplan. This modern design offers 3-4 bedrooms, 2-3 bathrooms, an optional 3-car garage, and over 2,388 square feet of versatile living space, ensuring ample room for the whole family. As you enter the spacious foyer, you're greeted by 2 private bedrooms and a full bathroom, perfect for guests or family members seeking a retreat of their own. Continue down the hall to discover another full bedroom and powder bath, or transform this area into a private study with a double door enclosure for your work-from-home needs. The heart of the home features a large flex room, a welcoming family room, a dining room, and a gourmet kitchen, all seamlessly connected for effortless living and entertaining. The kitchen is a chef's delight with granite countertops, built-in stainless steel appliances, a generous kitchen island, and 42” cabinets, offering both beauty and functionality. Off the dining room, step onto your covered patio, with an optional extension for even more outdoor enjoyment. Imagine hosting summer barbecues, sipping morning coffee, or simply relaxing with a good book in this serene space. Plus, the front yard landscaping and irrigation are standard, making maintenance a breeze. Your private owner’s suite, accessed through a secluded entry off the family room, is a sanctuary of relaxation. It features elegant sloped ceilings and an optional extended bay window, bathing the room in natural light. The owner’s bathroom is a spa-like retreat with double doors leading to an impressive walk-in closet, optional double vanities, and an oversized walk-in shower. Living in the Sabine floorplan means embracing a lifestyle of ease and elegance. Whether you're entertaining in the spacious living areas, enjoying quiet moments in your private study, or unwinding in your luxurious owner’s suite, this home is designed to meet your every need. Discover more about the exclusive Sabine floorplan and how it can elevate your lifestyle.
Plan Details
*Pricing and availability are subject to change.- Name:
- Sabine
- Garage spaces:
- 2
- Property status:
- Floor Plan
- Size:
- 2,388 sqft
- Stories:
- 1
- Beds:
- 3
- Baths:
- 2.5
Construction Details
- Builder Name:
- M/I Homes
Home Features & Finishes
- Garage/Parking:
- GarageAttached Garage
- Interior Features:
- Walk-In Closet
- Laundry facilities:
- Utility/Laundry Room
- Property amenities:
- PatioPorch
- Rooms:
- Primary Bedroom On MainKitchenEntry HallGame RoomDining RoomFamily RoomOpen Concept FloorplanPrimary Bedroom Downstairs

Considering this home?
Our expert will guide your tour, in-person or virtual
Need more information?
Text or call (888) 486-2818
Sorella Community Details
Community Amenities
- Dining Nearby
- Playground
- Lake Access
- Community Pool
- Amenity Center
- Golf Club
- Library
- Walking, Jogging, Hike Or Bike Trails
- Resort-Style Pool
- Event Lawn
- Pavilion
- Entertainment
- Master Planned
- Shopping Nearby
Neighborhood Details
Tomball, Texas
Harris County 77377
Schools in Waller Independent School District
GreatSchools’ Summary Rating calculation is based on 4 of the school’s themed ratings, including test scores, student/academic progress, college readiness, and equity. This information should only be used as a reference. NewHomesMate is not affiliated with GreatSchools and does not endorse or guarantee this information. Please reach out to schools directly to verify all information and enrollment eligibility. Data provided by GreatSchools.org © 2024
Average Home Price in 77377
Getting Around
Air Quality
Taxes & HOA
- Tax Year:
- 2023
- Tax Rate:
- 3.05%
- HOA fee:
- $800/annual
- HOA fee requirement:
- Mandatory
