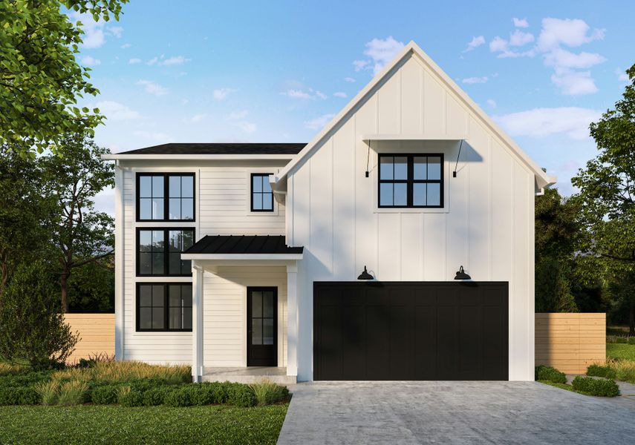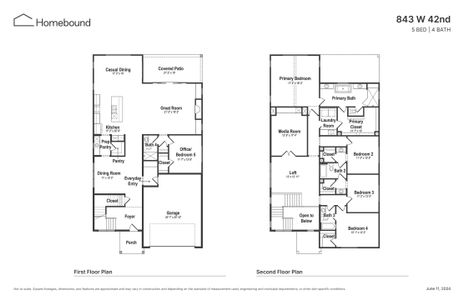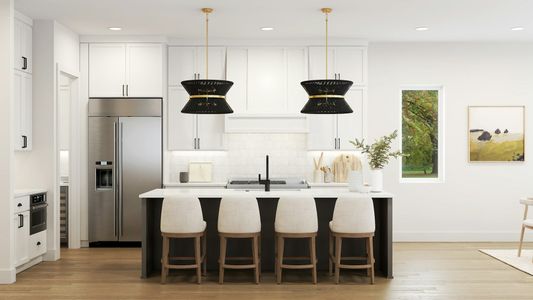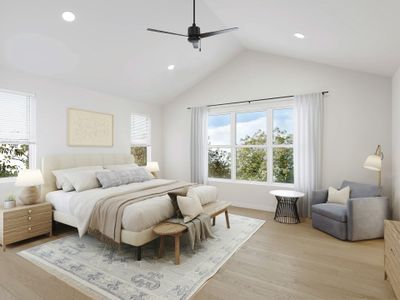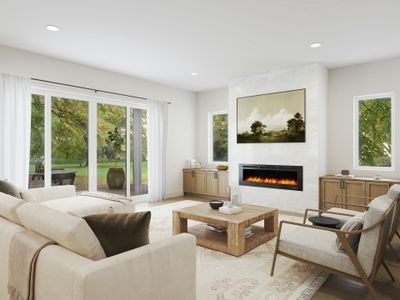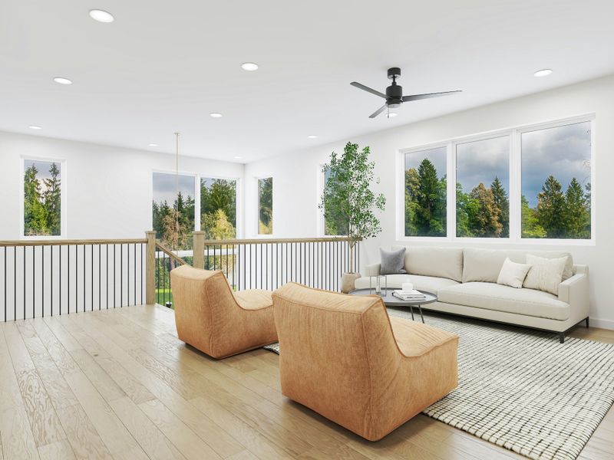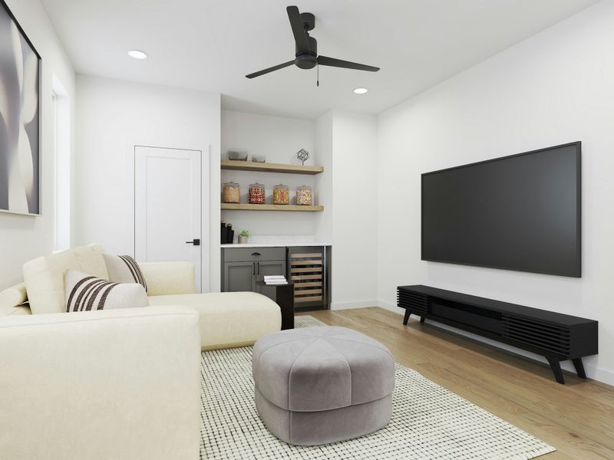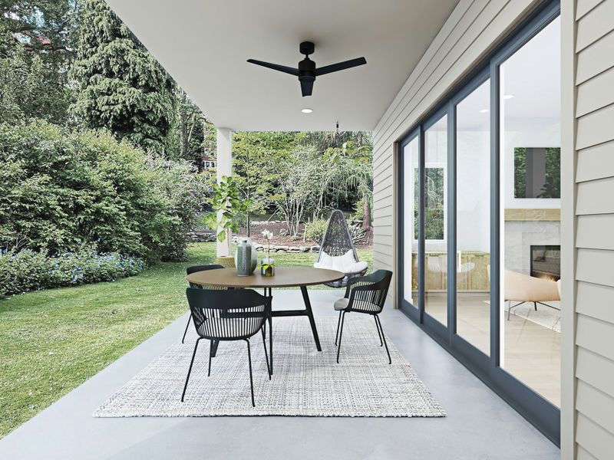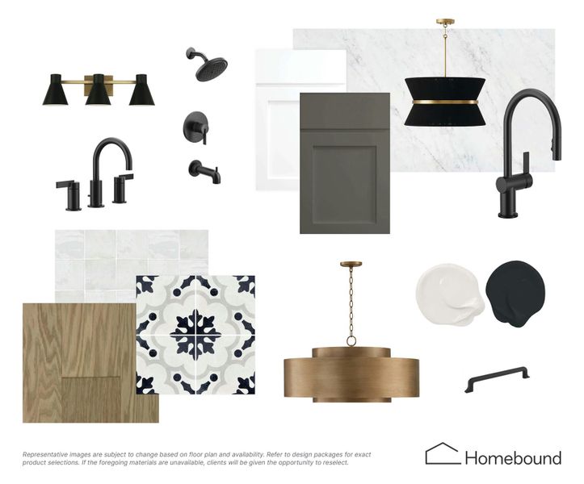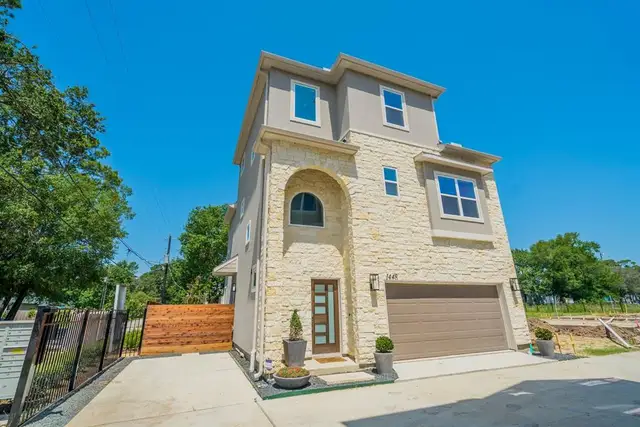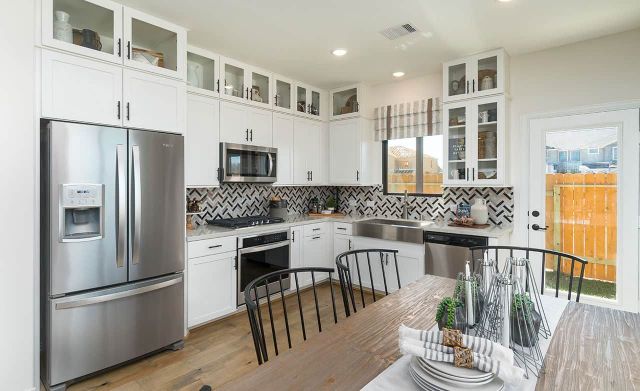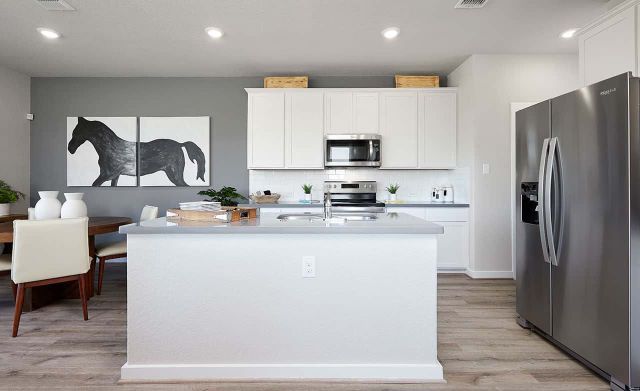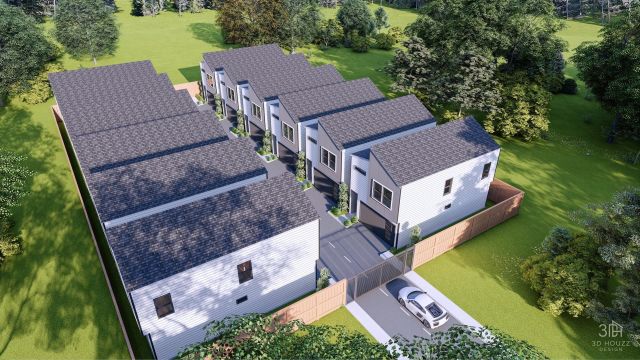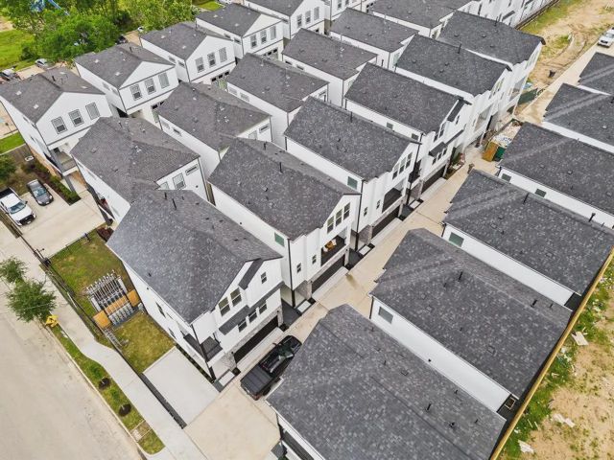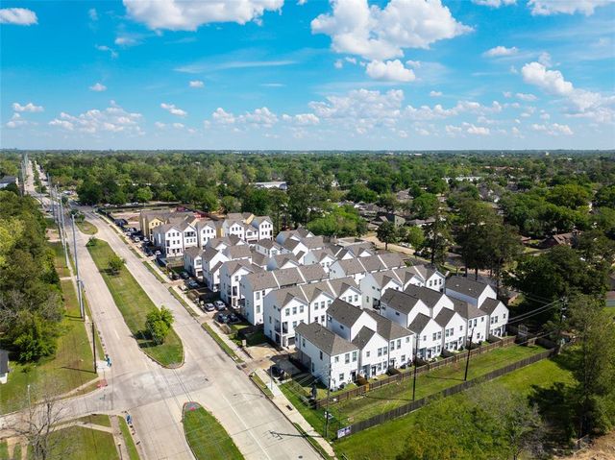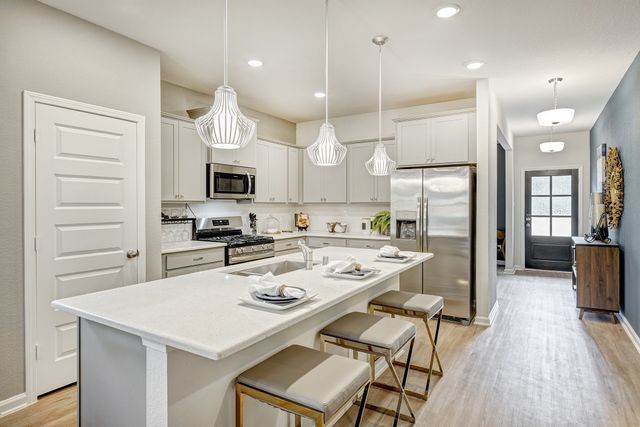Under Construction
843 W 42Nd St, Houston, TX 77018
The Emery Plan
5 bd · 4 ba · 2 stories · 4,135 sqft
Home Highlights
Garage
Attached Garage
Walk-In Closet
Utility/Laundry Room
Dining Room
Family Room
Porch
Patio
Office/Study
Kitchen
Primary Bedroom Upstairs
Loft
Home Description
This brand new single family residence has the perfect layout. Upon entry you're greeted by a grand staircase and a two-story foyer. Past the staircase you'll find a dining area, connected to the kitchen via a working pantry, as well as a huge living area and additional bedroom or office space with full bath on the ground level. The living areas are connected to the covered outdoor living space, making this plan ideal for entertaining. Upstairs there is a primary suite, three additional bedrooms, a laundry room, and a gathering space for children and adults alike. Designed by prominent firm Elm Residential in a Modern Farmhouse style, this home features board and batten and lap siding, stainless steel roofing accents, as well as oversized single-hung windows and a partial glass front door.
Home Details
*Pricing and availability are subject to change.- Garage spaces:
- 2
- Property status:
- Under Construction
- Neighborhood:
- Oak Forest - Garden Oaks
- Size:
- 4,135 sqft
- Stories:
- 2
- Beds:
- 5
- Baths:
- 4
Construction Details
- Builder Name:
- Homebound
Home Features & Finishes
- Garage/Parking:
- GarageAttached Garage
- Interior Features:
- Walk-In ClosetFoyerPantryLoft
- Laundry facilities:
- Laundry Adjacent to Primary SuiteUtility/Laundry Room
- Property amenities:
- Working PantryTwo-Story Entry FoyerEV Pre-WireCovered Outdoor LivingOutdoor LivingPatioPorch
- Rooms:
- KitchenMedia RoomOffice/StudyDining RoomFamily RoomPrimary Bedroom Upstairs

Considering this home?
Our expert will guide your tour, in-person or virtual
Need more information?
Text or call (888) 486-2818
Neighborhood Details
Oak Forest - Garden Oaks Neighborhood in Houston, Texas
Harris County 77018
Schools in Houston Independent School District
GreatSchools’ Summary Rating calculation is based on 4 of the school’s themed ratings, including test scores, student/academic progress, college readiness, and equity. This information should only be used as a reference. NewHomesMate is not affiliated with GreatSchools and does not endorse or guarantee this information. Please reach out to schools directly to verify all information and enrollment eligibility. Data provided by GreatSchools.org © 2024
Average Home Price in Oak Forest - Garden Oaks Neighborhood
Getting Around
5 nearby routes:
5 bus, 0 rail, 0 other
Air Quality
Taxes & HOA
- HOA fee:
- N/A
