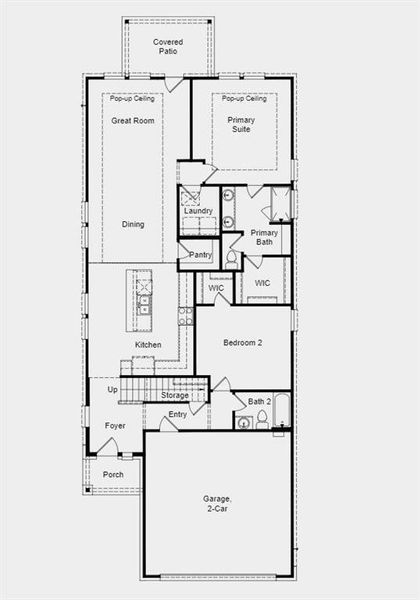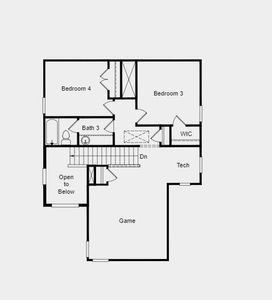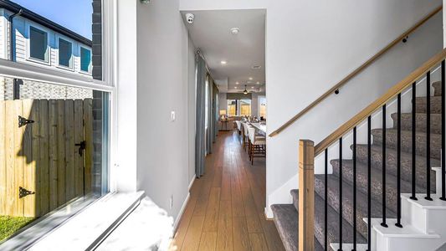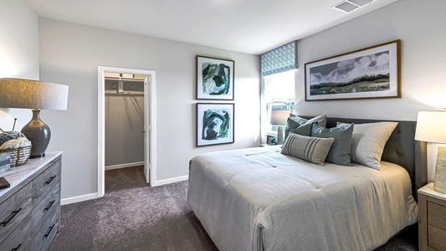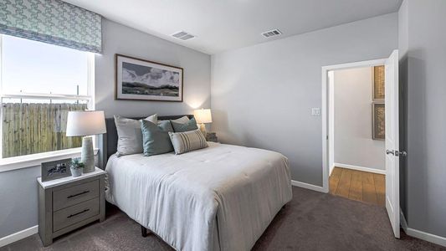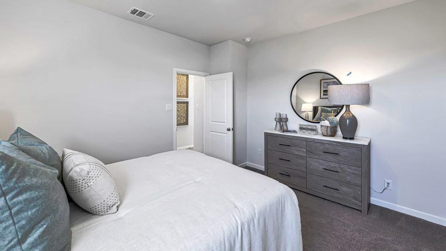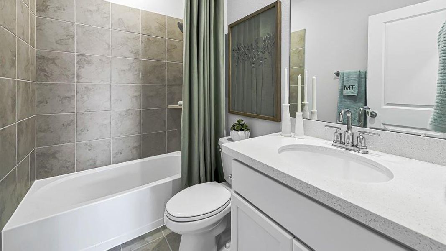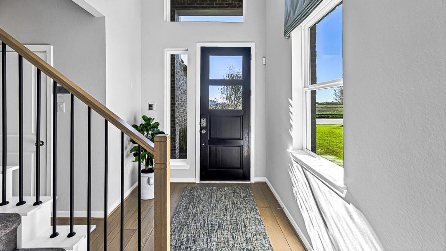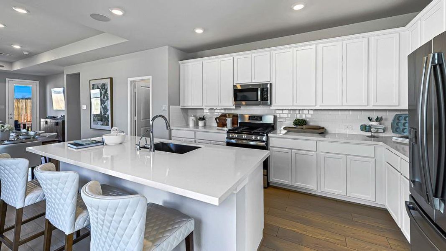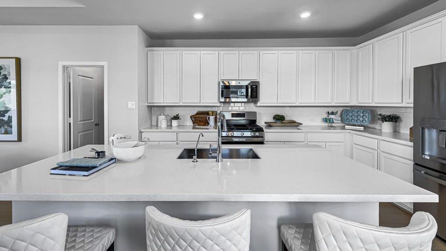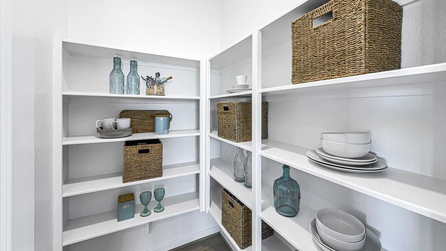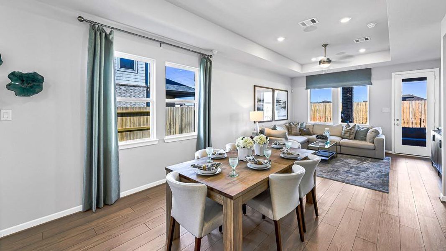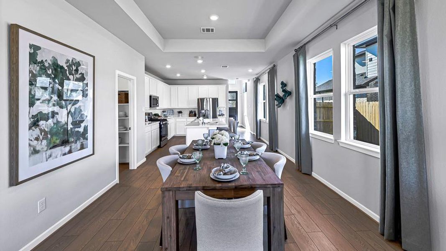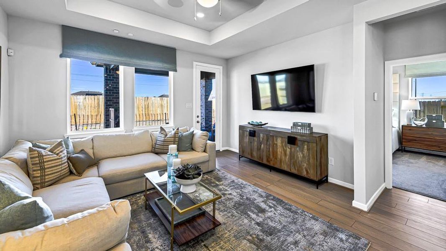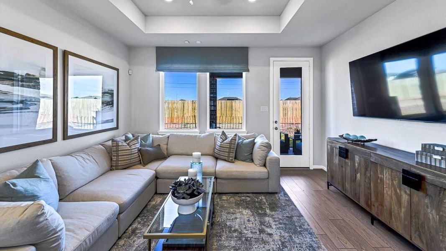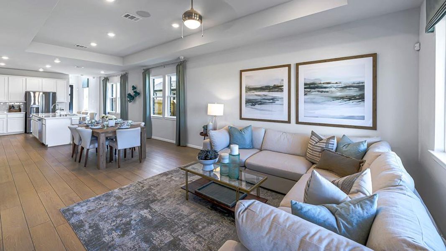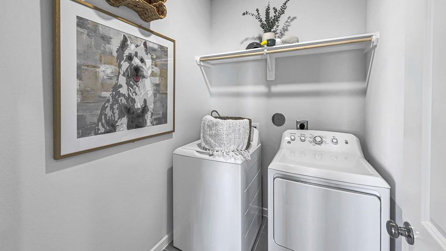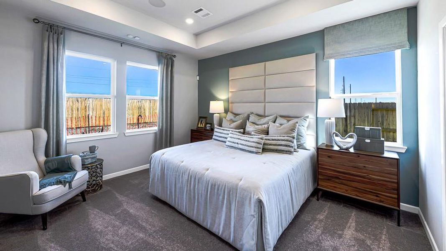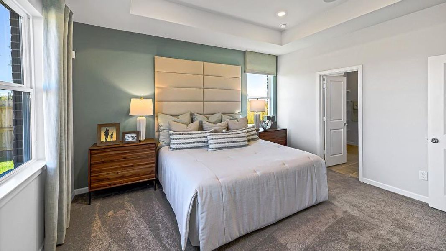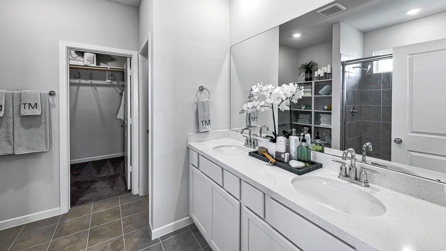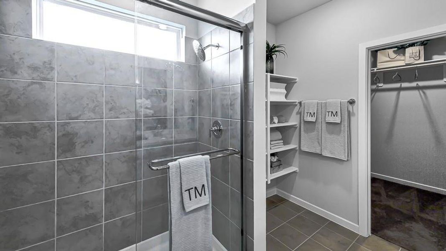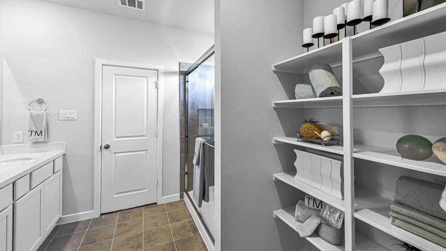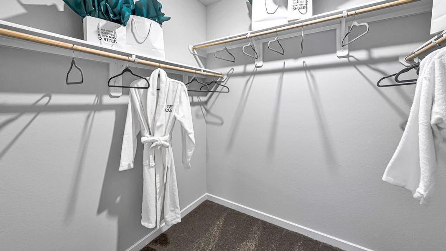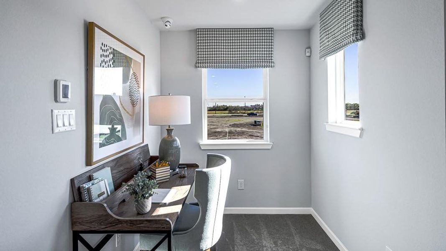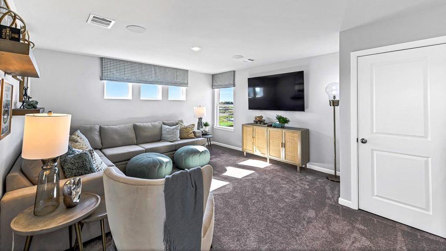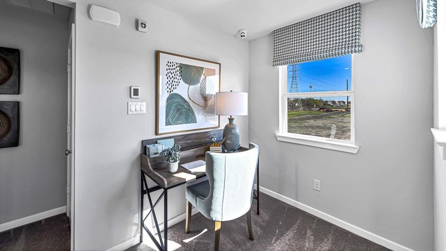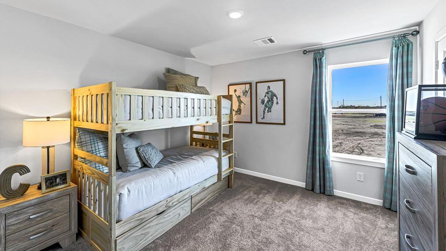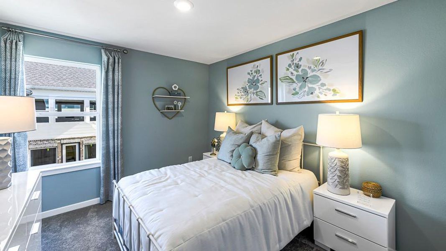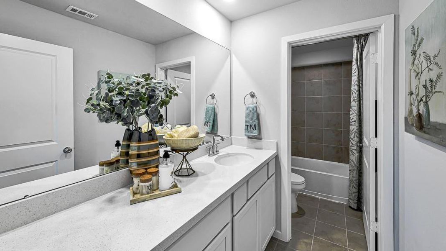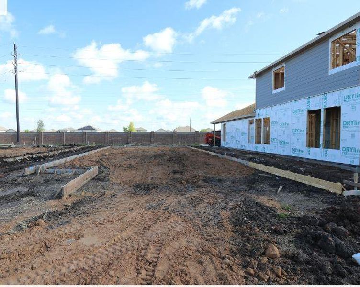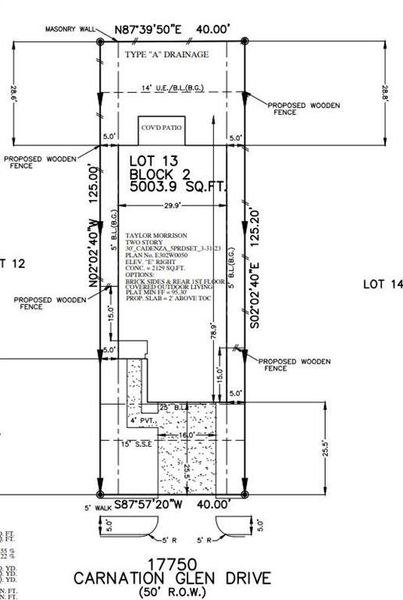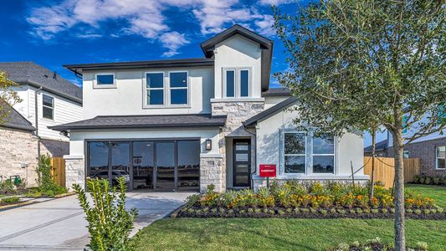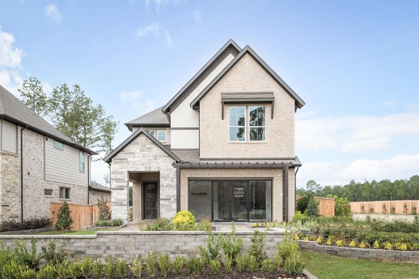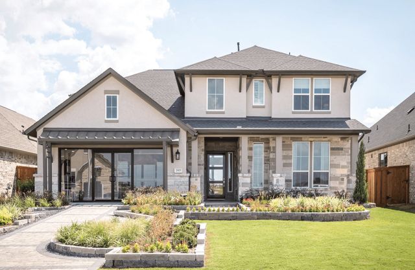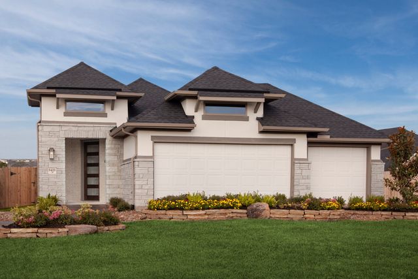Under Construction
Lowered rates
Flex cash
$449,400
17750 Carnation Glen Drive, Richmond, TX 77407
Cadenza Plan
4 bd · 3 ba · 2 stories · 2,240 sqft
Lowered rates
Flex cash
$449,400
Home Highlights
Garage
Attached Garage
Walk-In Closet
Carpet Flooring
Dishwasher
Microwave Oven
Tile Flooring
Composition Roofing
Disposal
Kitchen
Vinyl Flooring
Gas Heating
Water Heater
Washer
Community Pool
Home Description
MLS#78647676 REPRESENTATIVE PHOTOS ADDED. Built by Taylor Morrison, December Completion - The Cadenza floor plan offers a bright, airy space that you'll cherish for years. Step onto the welcoming front porch and into the foyer, where you'll find a spacious 2-car garage, an entryway, and a conveniently located bedroom with a bathroom nearby. Continue through the foyer to experience the seamless flow of open-concept living—a gourmet kitchen connects effortlessly to the dining and gathering rooms, making it ideal for hosting and conversation. The ground floor also features a laundry room and a private primary suite, a spa-like retreat completes with a large walk-in closet. Upstairs, you'll find two more bedrooms, one with a walk-in closet, a bathroom, a versatile game room that overlooks the living space below, a storage closet, and a flexible tech room perfect for working from home.
Home Details
*Pricing and availability are subject to change.- Garage spaces:
- 2
- Property status:
- Under Construction
- Lot size (acres):
- 0.11
- Size:
- 2,240 sqft
- Stories:
- 2
- Beds:
- 4
- Baths:
- 3
- Facing direction:
- South
Construction Details
- Builder Name:
- Taylor Morrison
- Completion Date:
- December, 2024
- Year Built:
- 2025
- Roof:
- Composition Roofing
Home Features & Finishes
- Appliances:
- Sprinkler System
- Construction Materials:
- StuccoCementBrick
- Cooling:
- Ceiling Fan(s)
- Flooring:
- Vinyl FlooringCarpet FlooringTile Flooring
- Foundation Details:
- Slab
- Garage/Parking:
- GarageAttached Garage
- Home amenities:
- Green Construction
- Interior Features:
- Wired For SecurityWalk-In ClosetPantryWalk-In Pantry
- Kitchen:
- DishwasherMicrowave OvenOvenDisposalGas CooktopKitchen CountertopGas OvenKitchen RangeElectric Oven
- Laundry facilities:
- DryerWasher
- Property amenities:
- Backyard
- Rooms:
- Kitchen

Considering this home?
Our expert will guide your tour, in-person or virtual
Need more information?
Text or call (888) 486-2818
Utility Information
- Heating:
- Water Heater, Gas Heating
Trillium 40s Community Details
Community Amenities
- Grill Area
- Dining Nearby
- Playground
- Club House
- Golf Course
- Community Pool
- Park Nearby
- Community Garden
- Golf Club
- HEB
- Sport Facility
- Shopping Mall Nearby
- Grocery Shopping Nearby
- Walking, Jogging, Hike Or Bike Trails
- Recreation Center
- Pickleball Court
- Entertainment
- Shopping Nearby
Neighborhood Details
Richmond, Texas
Fort Bend County 77407
Schools in Fort Bend Independent School District
GreatSchools’ Summary Rating calculation is based on 4 of the school’s themed ratings, including test scores, student/academic progress, college readiness, and equity. This information should only be used as a reference. NewHomesMate is not affiliated with GreatSchools and does not endorse or guarantee this information. Please reach out to schools directly to verify all information and enrollment eligibility. Data provided by GreatSchools.org © 2024
Average Home Price in 77407
Getting Around
Air Quality
Noise Level
81
50Calm100
A Soundscore™ rating is a number between 50 (very loud) and 100 (very quiet) that tells you how loud a location is due to environmental noise.
Taxes & HOA
- Tax Year:
- 2023
- Tax Rate:
- 2.76%
- HOA Name:
- Graham Management
- HOA fee:
- $950/annual
- HOA fee requirement:
- Mandatory
Estimated Monthly Payment
Recently Added Communities in this Area
Nearby Communities in Richmond
New Homes in Nearby Cities
More New Homes in Richmond, TX
Listed by Jared Turner, jst@turnermangum.com
Turner Mangum,LLC, MLS 78647676
Turner Mangum,LLC, MLS 78647676
Copyright 2021, Houston REALTORS® Information Service, Inc. The information provided is exclusively for consumers’ personal, non-commercial use, and may not be used for any purpose other than to identify prospective properties consumers may be interested in purchasing. Information is deemed reliable but not guaranteed.
Read MoreLast checked Nov 21, 3:00 pm
