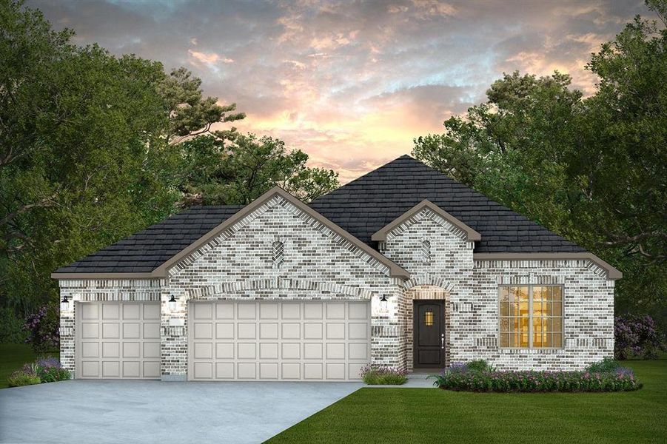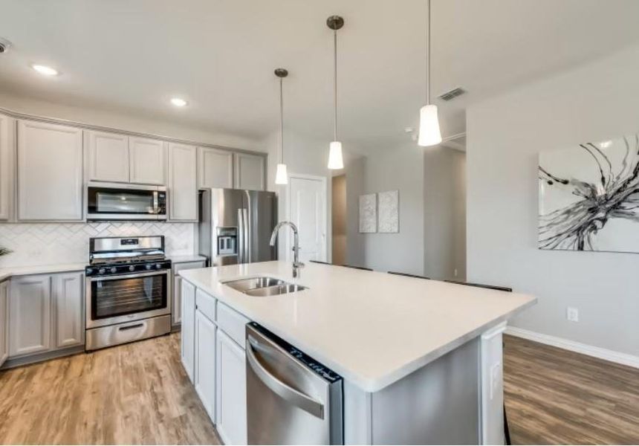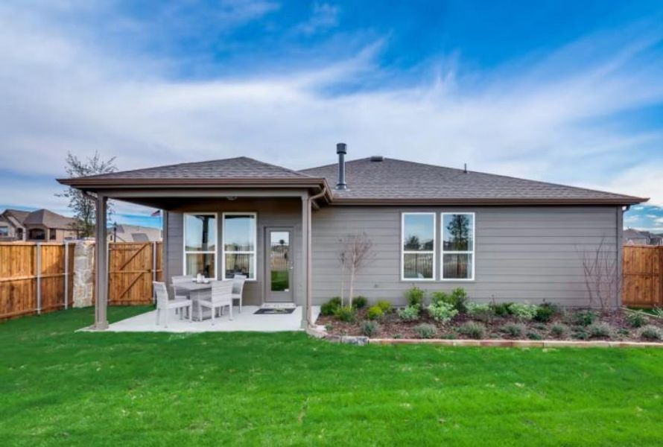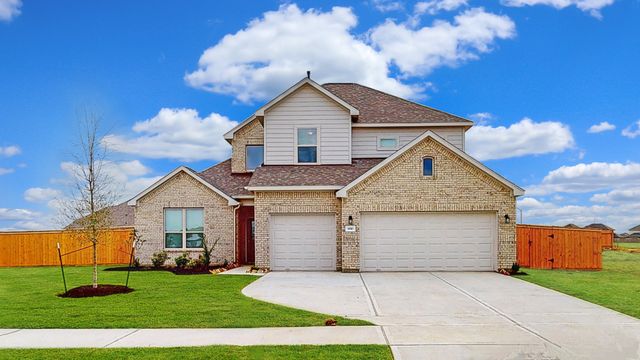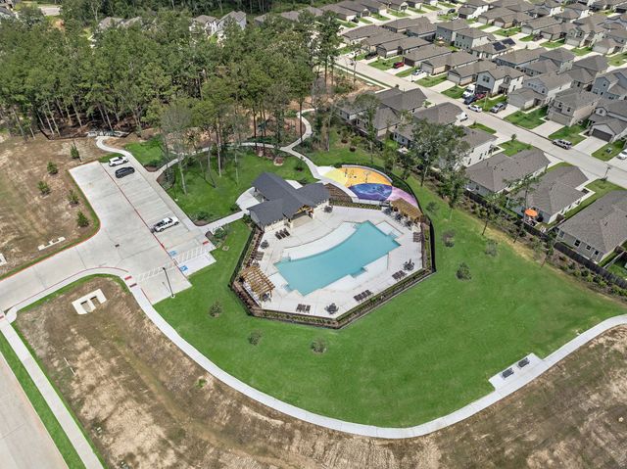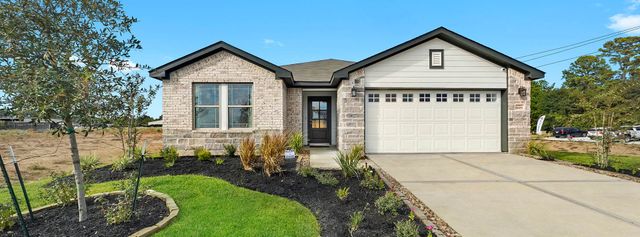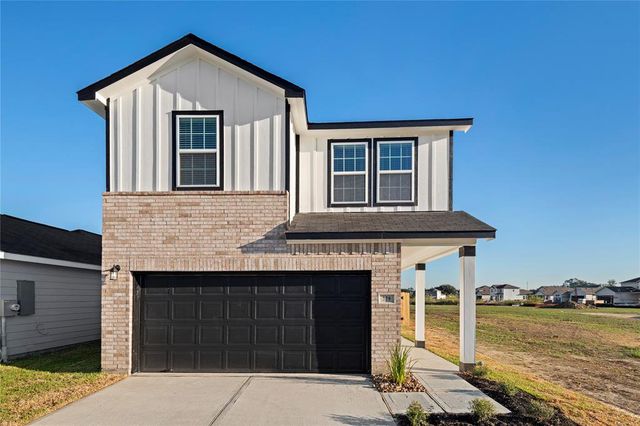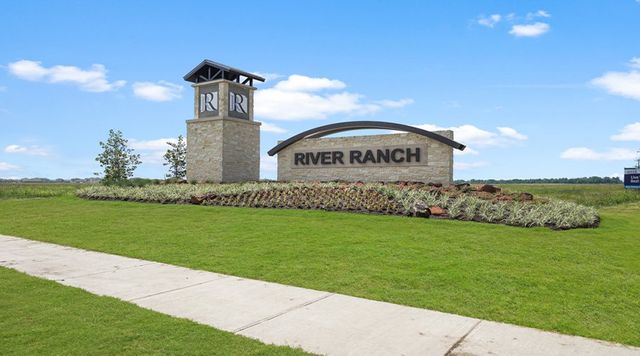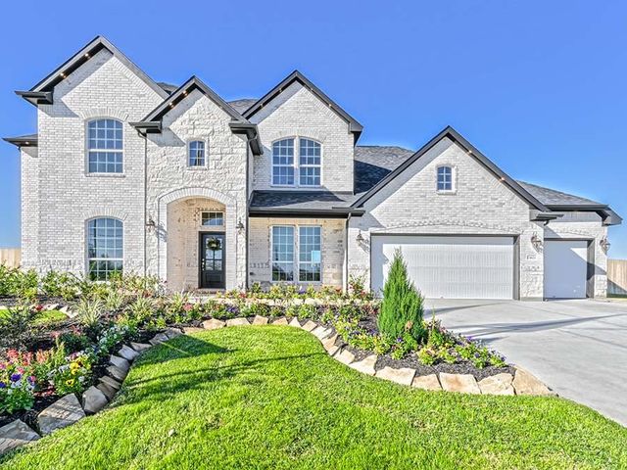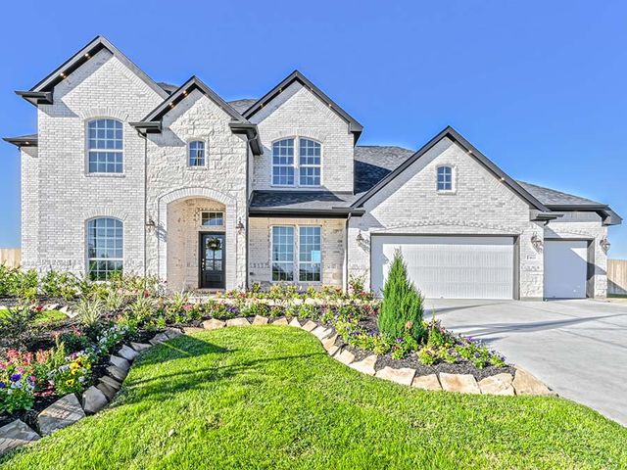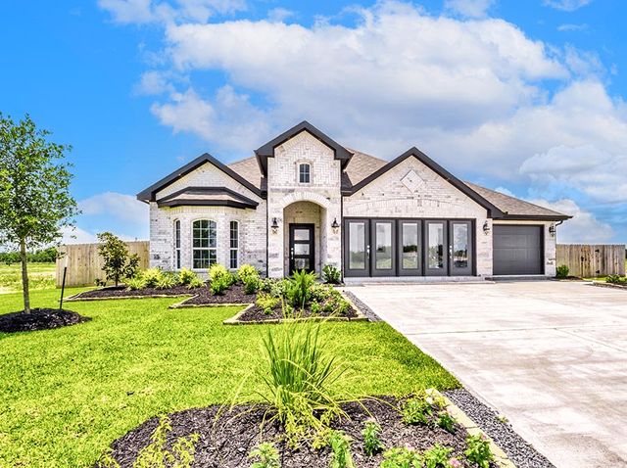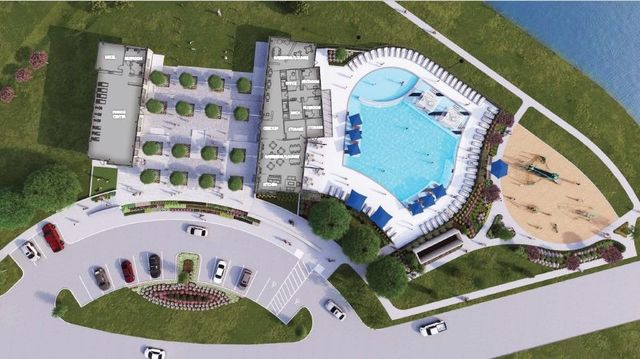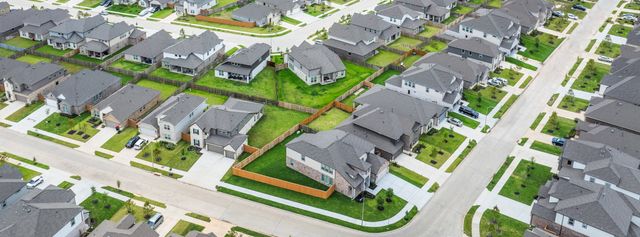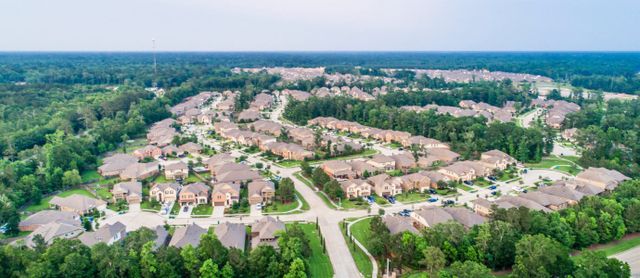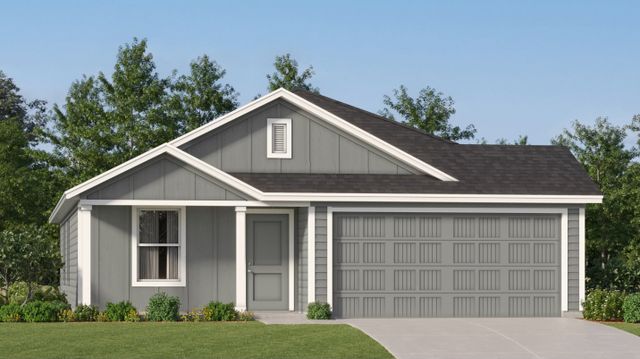Move-in Ready
Incentives available
$396,970
439 Turtle Creek Drive, Dayton, TX 77535
Richmond Plan
3 bd · 2 ba · 1 story · 1,908 sqft
Incentives available
$396,970
Home Highlights
Garage
Attached Garage
Primary Bedroom Downstairs
Primary Bedroom On Main
Carpet Flooring
Dishwasher
Microwave Oven
Composition Roofing
Disposal
Kitchen
Vinyl Flooring
Refrigerator
Gas Heating
Washer
Dryer
Home Description
Experience the perfect blend of luxury and comfort in this 1,908 sq. ft. single-story home in the highly sought-after River Ranch Subdivision. Located at 439 Turtle Creek Drive, this Emory floor plan features 3 spacious bedrooms, 2 full bathrooms, and a versatile study. The Richmond elevation with Color Scheme 33 offers excellent curb appeal. Inside, the Classic Interior Package boasts Prairie Wind White cabinets, a gourmet kitchen with a Canopy Hood Vent, and a full move-in appliance package. The upgraded front door and extended covered patio create an inviting space for outdoor relaxation. River Ranch offers a lifestyle like no other, with access to walking trails, parks, and a stunning community lagoon—perfect for family fun and relaxation. With top-rated schools and convenient shopping nearby, this home is a dream come true, ready for you to make it your own!
Home Details
*Pricing and availability are subject to change.- Garage spaces:
- 3
- Property status:
- Move-in Ready
- Lot size (acres):
- 0.17
- Size:
- 1,908 sqft
- Stories:
- 1
- Beds:
- 3
- Baths:
- 2
Construction Details
- Builder Name:
- Pulte Homes
- Year Built:
- 2024
- Roof:
- Composition Roofing
Home Features & Finishes
- Construction Materials:
- Vinyl SidingBrick
- Cooling:
- Ceiling Fan(s)
- Flooring:
- Vinyl FlooringCarpet Flooring
- Foundation Details:
- Slab
- Garage/Parking:
- GarageAttached Garage
- Interior Features:
- Wired For SecurityPantry
- Kitchen:
- DishwasherMicrowave OvenRefrigeratorDisposalGas CooktopKitchen IslandElectric Oven
- Laundry facilities:
- DryerWasher
- Property amenities:
- Backyard
- Rooms:
- Primary Bedroom On MainKitchenPrimary Bedroom Downstairs

Considering this home?
Our expert will guide your tour, in-person or virtual
Need more information?
Text or call (888) 486-2818
Utility Information
- Heating:
- Gas Heating
River Ranch Community Details
Community Amenities
- Dining Nearby
- Playground
- Lagoon
- Recreation Center
- Entertainment
- Shopping Nearby
Neighborhood Details
Dayton, Texas
Liberty County 77535
Schools in Dayton Independent School District
- Grades PK-PKPublic
colbert elementary
0.4 mi231 s colbert st
GreatSchools’ Summary Rating calculation is based on 4 of the school’s themed ratings, including test scores, student/academic progress, college readiness, and equity. This information should only be used as a reference. NewHomesMate is not affiliated with GreatSchools and does not endorse or guarantee this information. Please reach out to schools directly to verify all information and enrollment eligibility. Data provided by GreatSchools.org © 2024
Average Home Price in 77535
Getting Around
Air Quality
Noise Level
97
50Calm100
A Soundscore™ rating is a number between 50 (very loud) and 100 (very quiet) that tells you how loud a location is due to environmental noise.
Taxes & HOA
- Tax Rate:
- 3.05%
- HOA fee:
- $800/annual
- HOA fee requirement:
- Mandatory
Estimated Monthly Payment
Recently Added Communities in this Area
Nearby Communities in Dayton
New Homes in Nearby Cities
More New Homes in Dayton, TX
Listed by Patrina White, patrina@patrinawhite.com
Sucre' Realty, MLS 42686148
Sucre' Realty, MLS 42686148
Copyright 2021, Houston REALTORS® Information Service, Inc. The information provided is exclusively for consumers’ personal, non-commercial use, and may not be used for any purpose other than to identify prospective properties consumers may be interested in purchasing. Information is deemed reliable but not guaranteed.
Read MoreLast checked Nov 21, 9:00 am
