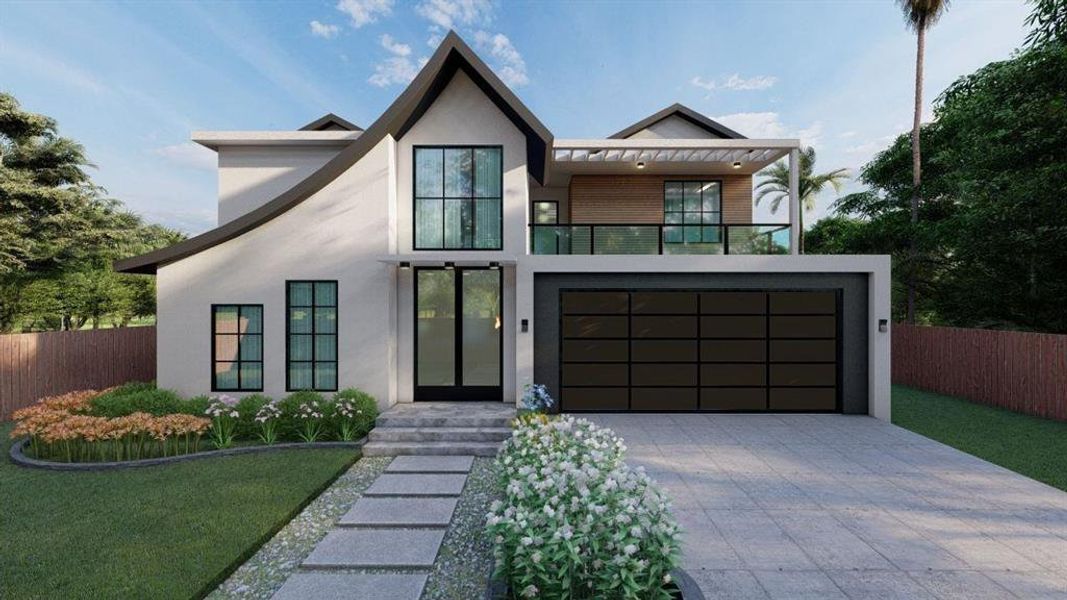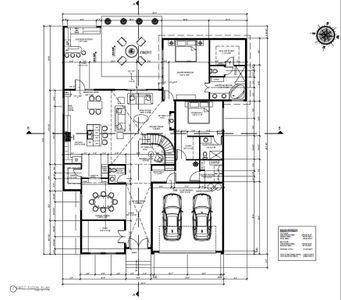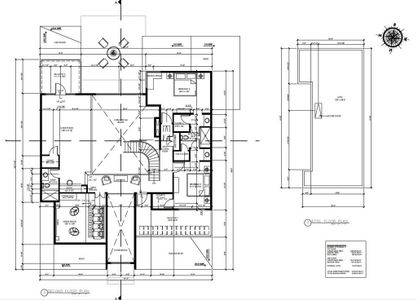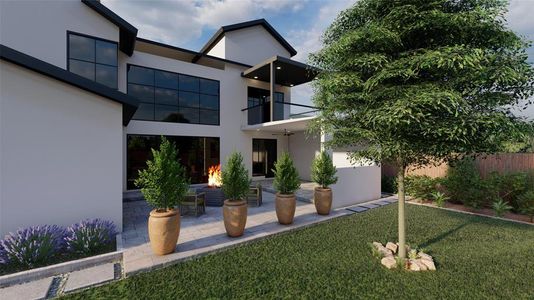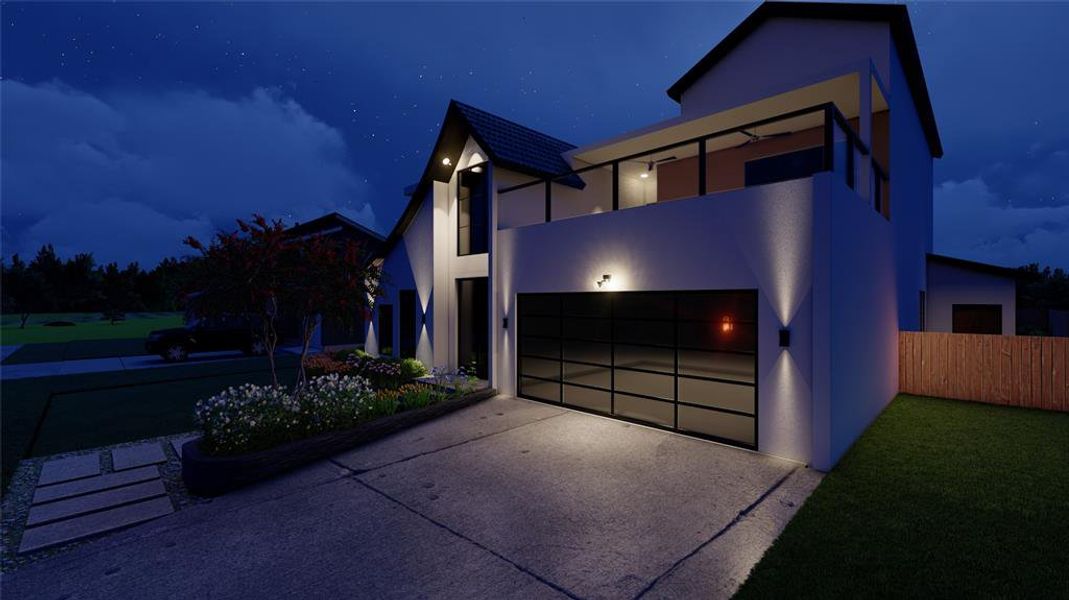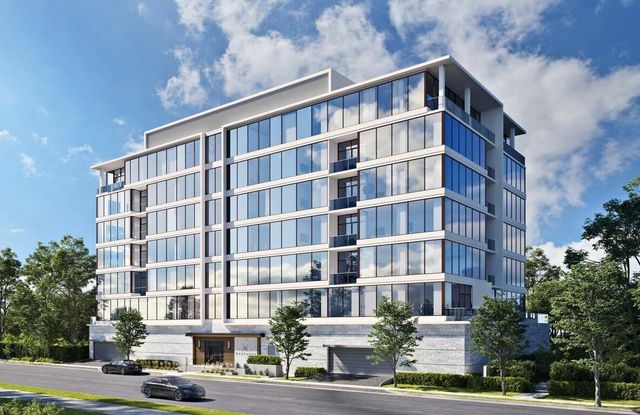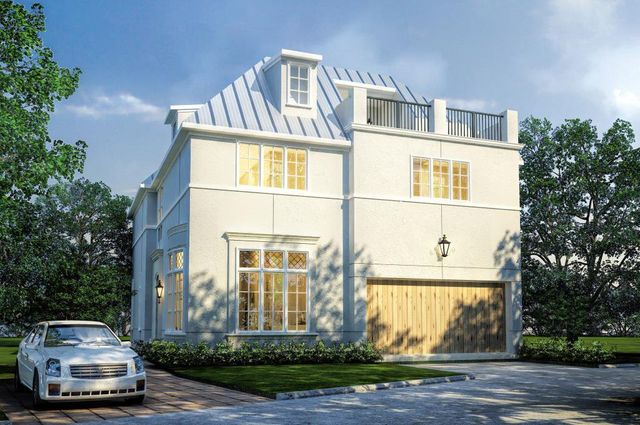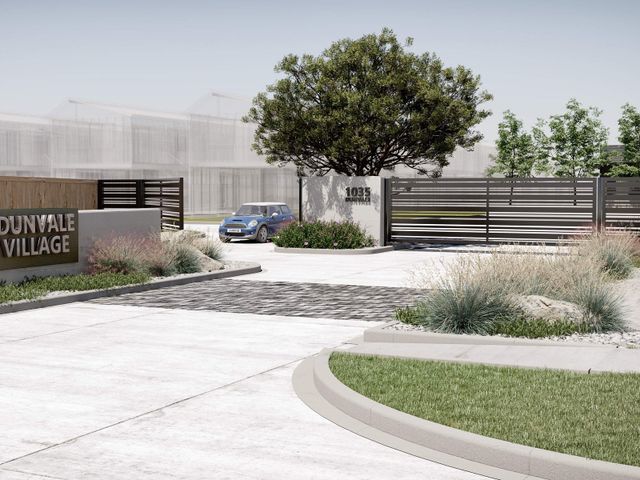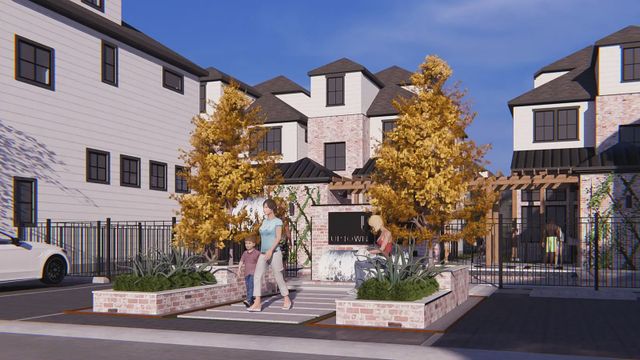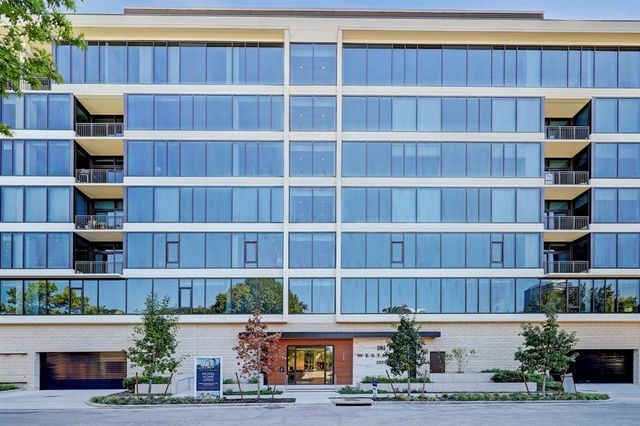Move-in Ready
$1,650,000
5513 Pagewood Lane, Houston, TX 77056
4 bd · 3.5 ba · 2 stories · 4,057 sqft
$1,650,000
Home Highlights
- North Facing
Garage
Attached Garage
Dishwasher
Microwave Oven
Tile Flooring
Disposal
Fireplace
Kitchen
Wood Flooring
Door Opener
Gas Heating
Ceiling-High
Sprinkler System
Home Description
5513 Pagewood is a New Construction home on a quiet street in Larchmont, by the Galleria. Design is a Modern version of contemporary elevation with 2 bedrooms down (primary & 2nd bedroom) with large metal windows/doors. Exceptional home layout with generous room sizes and natural light. Every inch of this ~4, 057sq. ft. home was designed with details and modern living in mind. First floor includes formal living, formal dining room, powder bathroom, walk-in pantry, large study with breakfast area and closet/full bathroom. Master suite, walk-in shower, soaking tub, his/her closet. Second floor includes media room and game room with jack & jill bathroom with a linen closet. Home is ready with 4 BR's and 3 and half bath. Spacious covered balcony front and back with oversized garage. Double high ceiling living room ,Mudroom, Dining area leading to kitchen. Large exterior backyard porch with sit out area.
Home Details
*Pricing and availability are subject to change.- Garage spaces:
- 2
- Property status:
- Move-in Ready
- Neighborhood:
- Greater Uptown
- Lot size (acres):
- 0.19
- Size:
- 4,057 sqft
- Stories:
- 2
- Beds:
- 4
- Baths:
- 3.5
- Facing direction:
- North
Construction Details
Home Features & Finishes
- Appliances:
- Sprinkler System
- Construction Materials:
- StuccoWood Siding
- Flooring:
- Wood FlooringTile Flooring
- Foundation Details:
- Slab
- Garage/Parking:
- ParkingDoor OpenerGarageAttached Garage
- Interior Features:
- Ceiling-HighPantryWalk-In Pantry
- Kitchen:
- DishwasherMicrowave OvenOvenDisposalGas CooktopCook TopGas Oven
- Property amenities:
- BalconyBackyardFireplace
- Rooms:
- Kitchen

Considering this home?
Our expert will guide your tour, in-person or virtual
Need more information?
Text or call (888) 486-2818
Utility Information
- Heating:
- Gas Heating
Neighborhood Details
Greater Uptown Neighborhood in Houston, Texas
Harris County 77056
Schools in Houston Independent School District
GreatSchools’ Summary Rating calculation is based on 4 of the school’s themed ratings, including test scores, student/academic progress, college readiness, and equity. This information should only be used as a reference. NewHomesMate is not affiliated with GreatSchools and does not endorse or guarantee this information. Please reach out to schools directly to verify all information and enrollment eligibility. Data provided by GreatSchools.org © 2024
Average Home Price in Greater Uptown Neighborhood
Getting Around
10 nearby routes:
10 bus, 0 rail, 0 other
Air Quality
Taxes & HOA
- Tax Year:
- 2023
- Tax Rate:
- 2.01%
- HOA fee:
- $150/annual
- HOA fee requirement:
- Mandatory
Estimated Monthly Payment
Recently Added Communities in this Area
Nearby Communities in Houston
New Homes in Nearby Cities
More New Homes in Houston, TX
Listed by Gary Bisha, gary@mycastlerealty.com
My Castle Realty, MLS 47396438
My Castle Realty, MLS 47396438
Copyright 2021, Houston REALTORS® Information Service, Inc. The information provided is exclusively for consumers’ personal, non-commercial use, and may not be used for any purpose other than to identify prospective properties consumers may be interested in purchasing. Information is deemed reliable but not guaranteed.
Read MoreLast checked Nov 21, 9:00 am
