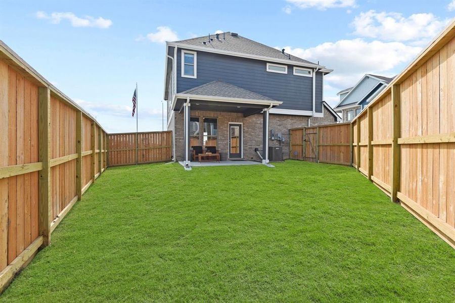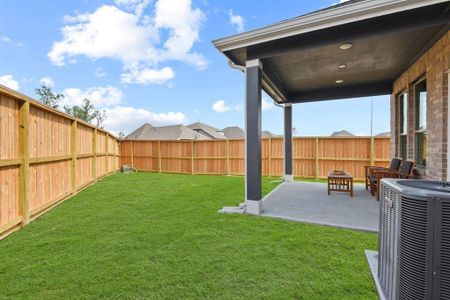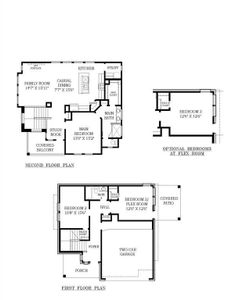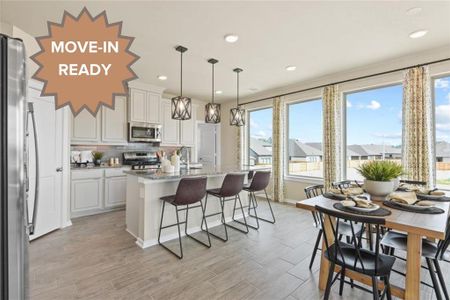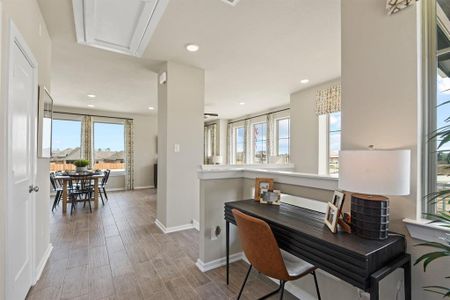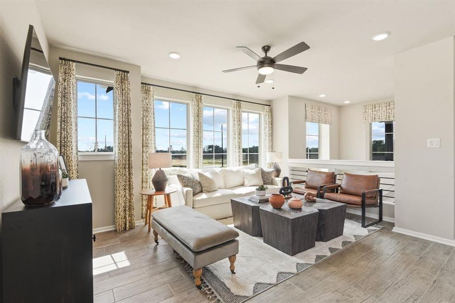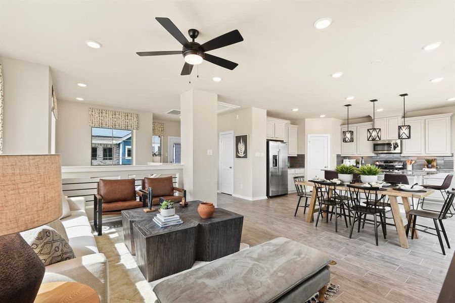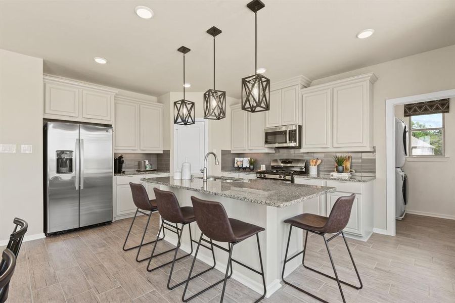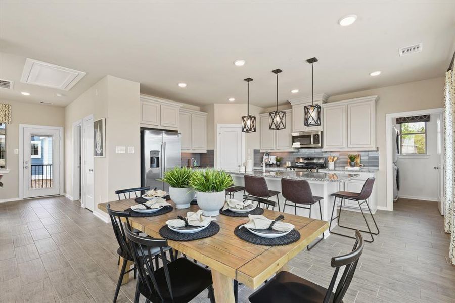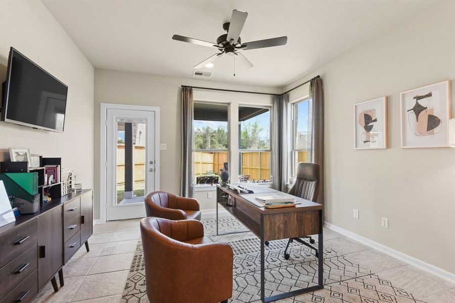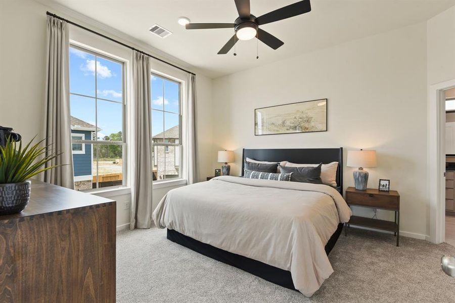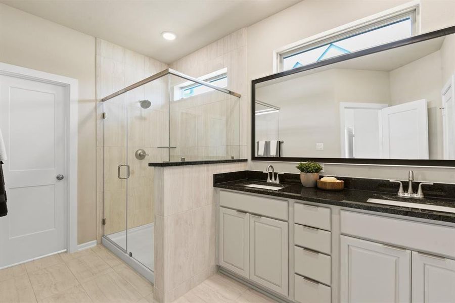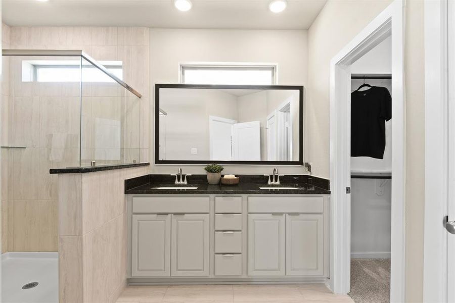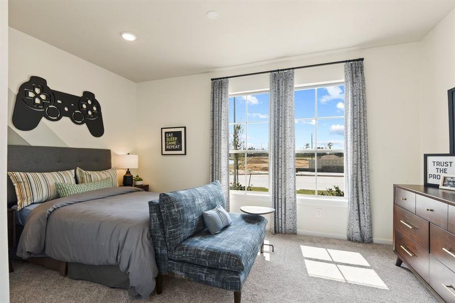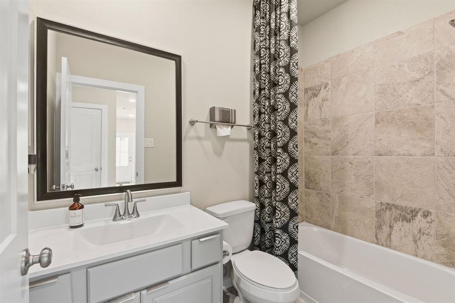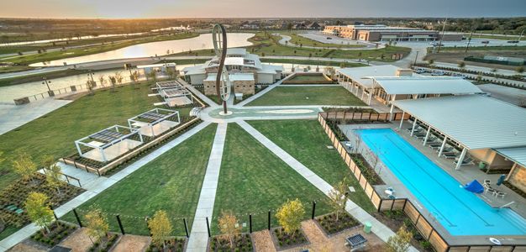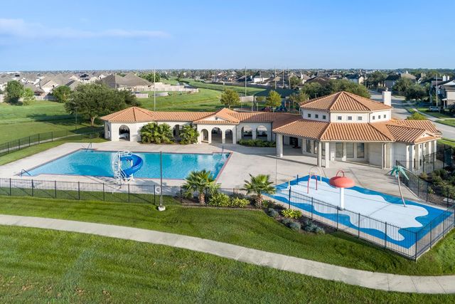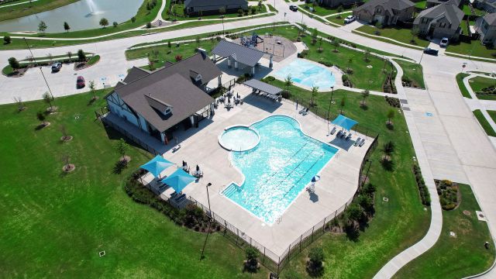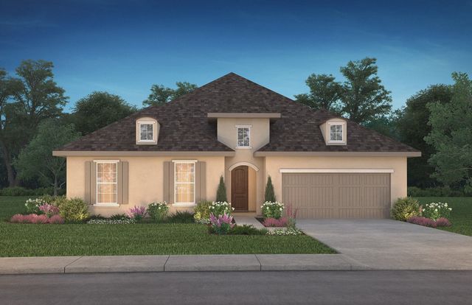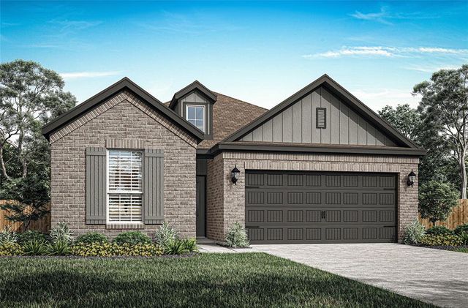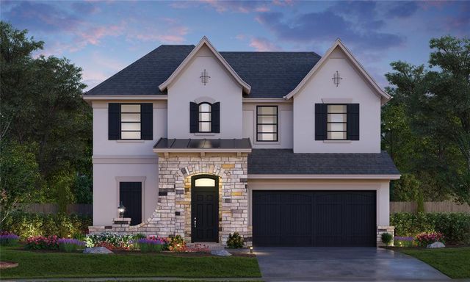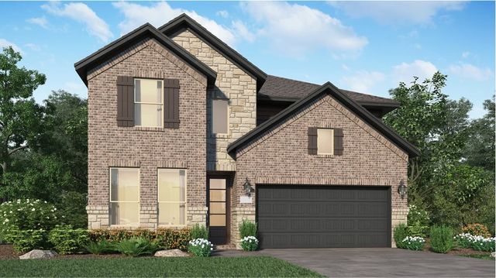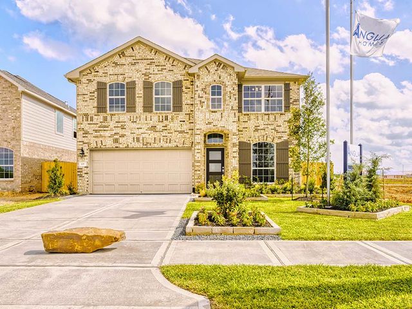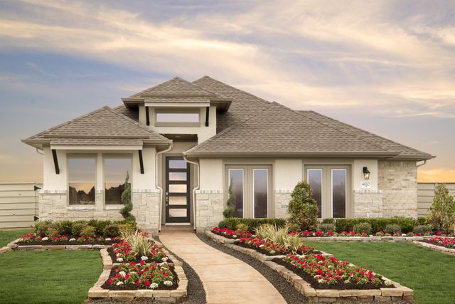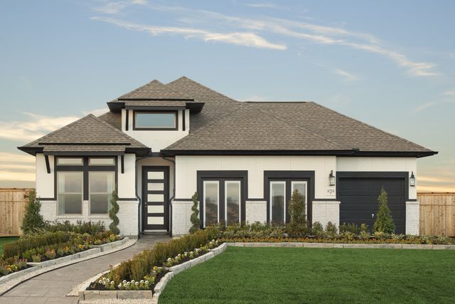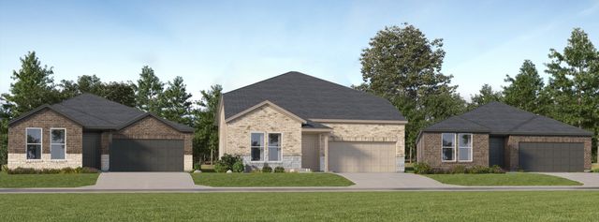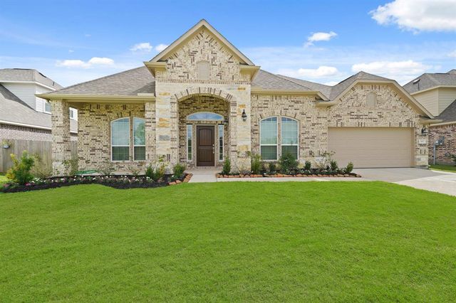Pending/Under Contract
$332,515
10034 Rosette Drive, Iowa Colony, TX 77583
Springfield Plan
2 bd · 2 ba · 2 stories · 1,756 sqft
$332,515
Home Highlights
Garage
Attached Garage
Walk-In Closet
Carpet Flooring
Dishwasher
Microwave Oven
Tile Flooring
Composition Roofing
Disposal
Kitchen
Gas Heating
Ceiling-High
Washer
Community Pool
Dryer
Home Description
Welcome home to your SANCTUARY featuring 2 bedrooms, 2 Baths, a Flex Space (that can also serve as a 3rd bedroom), 2-Car Garage, Covered Patio, Study Nook- this home has it all. This split-level, SPRINGFIELD plan is thoughtfully designed with tons of natural light and high ceilings! Easy-to-maintain ceramic tile floor throughout the main living area. The electric fireplace is a stylish upgrade! The kitchen features barley cabinets, granite countertops, stainless steel appliances, and pendant lighting. Unwind in the spacious primary bedroom with an ensuite bath. Gutters, full landscaping with sprinklers, 1-2-10 builder warranty give you peace of mind! WASHER, DRYER INCLUDED. Enjoy the LOCK N LEAVE lifestyle with Meridiana's resort-style amenities- a lazy river, a pool, an onsite cafe, a fitness center, and tons of events for residents to enjoy! Schedule a showing today! PRICED TO SELL. MOVE IN READY!
Home Details
*Pricing and availability are subject to change.- Garage spaces:
- 2
- Property status:
- Pending/Under Contract
- Lot size (acres):
- 0.10
- Size:
- 1,756 sqft
- Stories:
- 2
- Beds:
- 2
- Baths:
- 2
- Facing direction:
- South
Construction Details
- Builder Name:
- Chesmar Homes
- Year Built:
- 2024
- Roof:
- Composition Roofing
Home Features & Finishes
- Construction Materials:
- CementBrick
- Cooling:
- Ceiling Fan(s)
- Flooring:
- Carpet FlooringTile Flooring
- Foundation Details:
- Slab
- Garage/Parking:
- GarageAttached Garage
- Home amenities:
- Green Construction
- Interior Features:
- Ceiling-HighWired For SecurityWalk-In ClosetPantryWindow Coverings
- Kitchen:
- DishwasherMicrowave OvenOvenDisposalGas CooktopConvection OvenKitchen CountertopKitchen IslandGas OvenKitchen Range
- Laundry facilities:
- DryerWasher
- Property amenities:
- Bathtub in primaryCabinets
- Rooms:
- Kitchen

Considering this home?
Our expert will guide your tour, in-person or virtual
Need more information?
Text or call (888) 486-2818
Utility Information
- Heating:
- Gas Heating
- Utilities:
- Natural Gas Available, Natural Gas on Property, HVAC
Meridiana Community Details
Community Amenities
- Cafe
- Dining Nearby
- Playground
- Lake Access
- Fitness Center/Exercise Area
- Community Pool
- Park Nearby
- Amenity Center
- Fishing Pond
- Walking, Jogging, Hike Or Bike Trails
- Amphitheater
- On-Site Cafe
- Kayaking
- Event Lawn
- Community Events
- Bird Watching
- Entertainment
- Master Planned
- Shopping Nearby
Neighborhood Details
Iowa Colony, Texas
Brazoria County 77583
Schools in Alvin Independent School District
GreatSchools’ Summary Rating calculation is based on 4 of the school’s themed ratings, including test scores, student/academic progress, college readiness, and equity. This information should only be used as a reference. NewHomesMate is not affiliated with GreatSchools and does not endorse or guarantee this information. Please reach out to schools directly to verify all information and enrollment eligibility. Data provided by GreatSchools.org © 2024
Average Home Price in 77583
Getting Around
Air Quality
Noise Level
78
50Active100
A Soundscore™ rating is a number between 50 (very loud) and 100 (very quiet) that tells you how loud a location is due to environmental noise.
Taxes & HOA
- Tax Year:
- 2023
- Tax Rate:
- 3.25%
- HOA fee:
- $1,271/annual
- HOA fee requirement:
- Mandatory
Estimated Monthly Payment
Recently Added Communities in this Area
Nearby Communities in Iowa Colony
New Homes in Nearby Cities
More New Homes in Iowa Colony, TX
Listed by Nina Patel, nina@ninaandneel.com
eXp Realty LLC, MLS 10597071
eXp Realty LLC, MLS 10597071
Copyright 2021, Houston REALTORS® Information Service, Inc. The information provided is exclusively for consumers’ personal, non-commercial use, and may not be used for any purpose other than to identify prospective properties consumers may be interested in purchasing. Information is deemed reliable but not guaranteed.
Read MoreLast checked Nov 21, 3:00 pm
