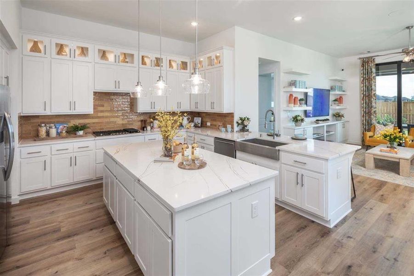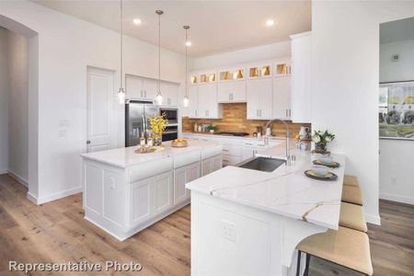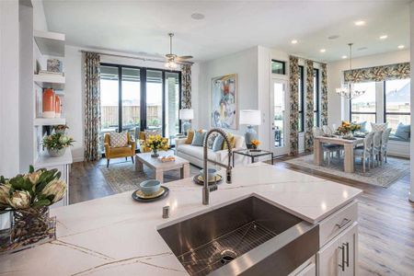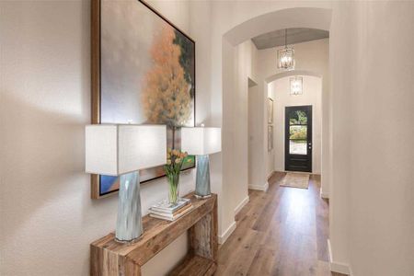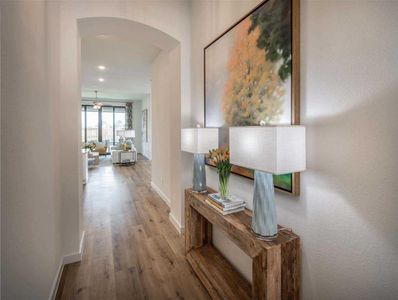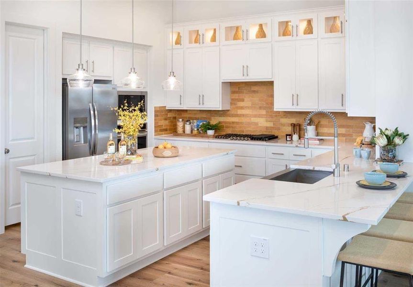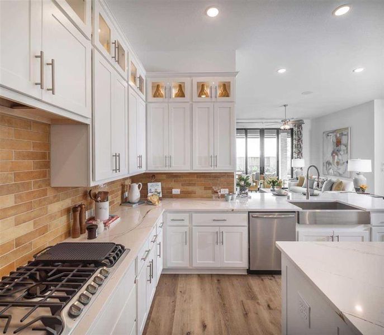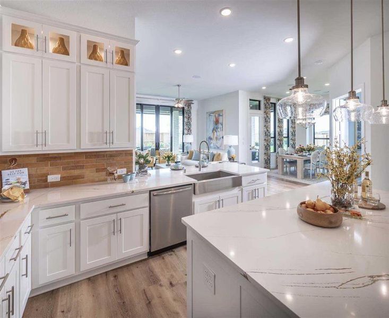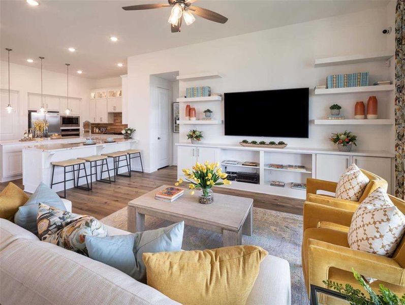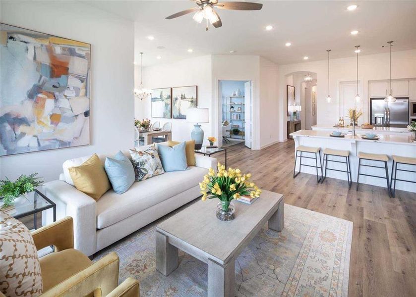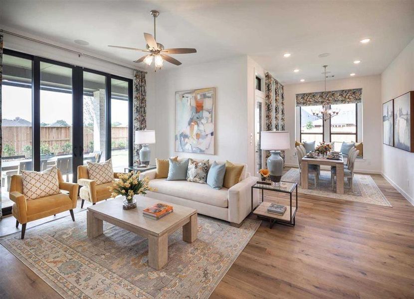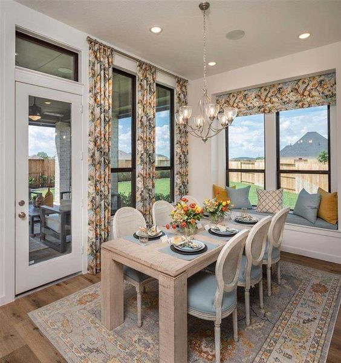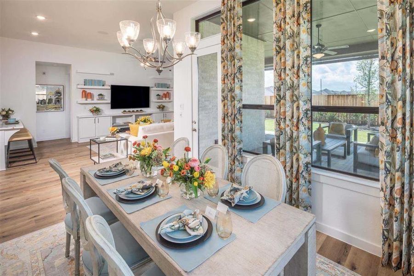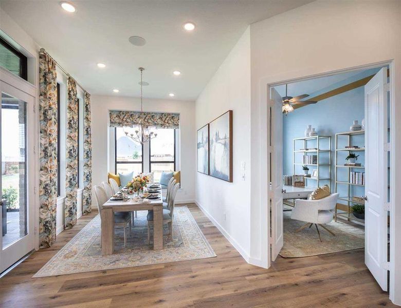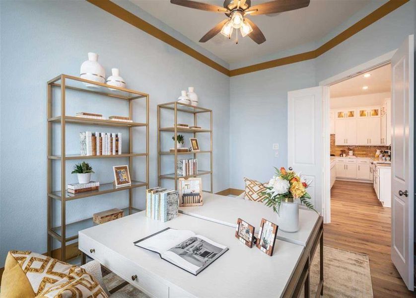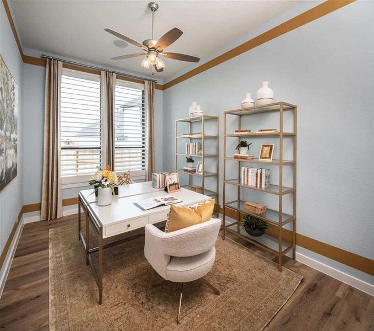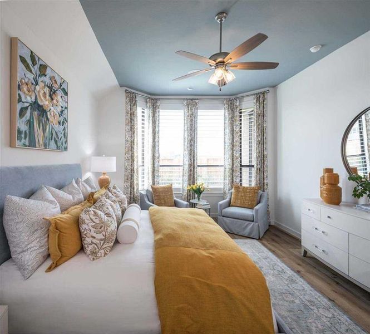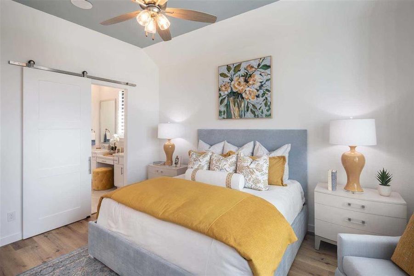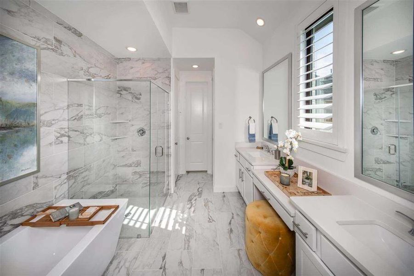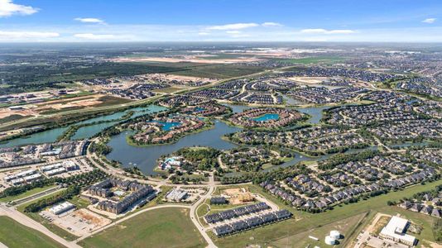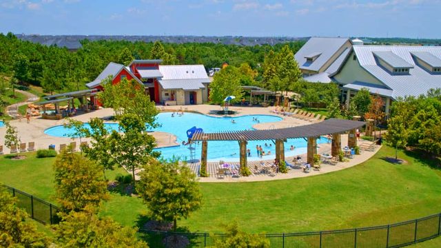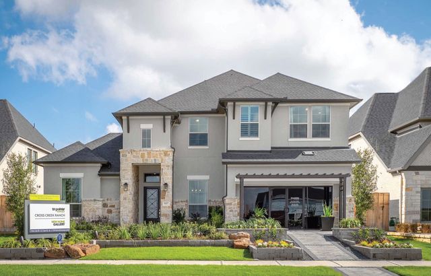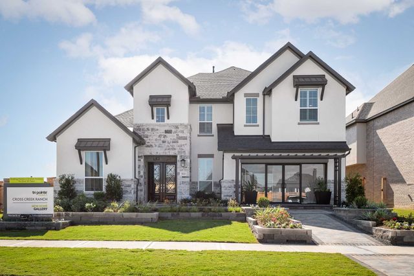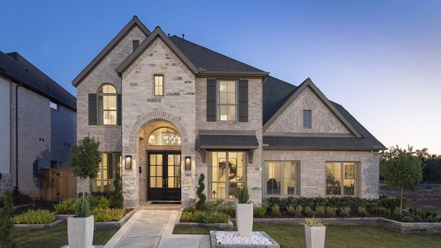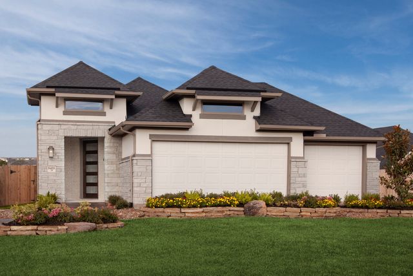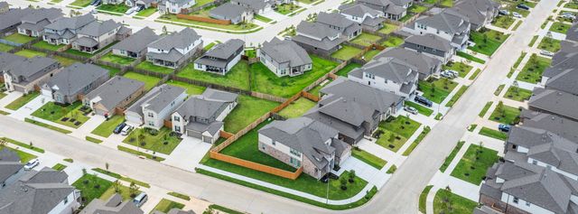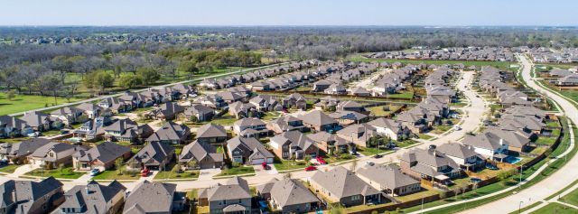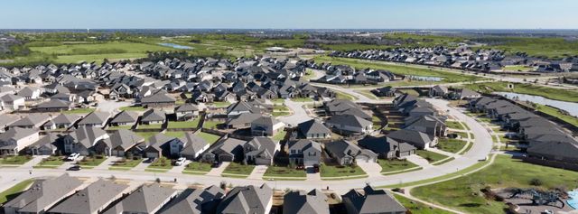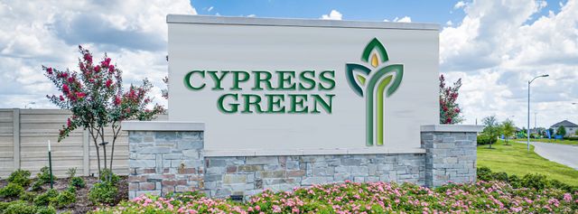Pending/Under Contract
Lowered rates
$550,000
29610 Highland Meadow Drive, Fulshear, TX 77441
Brentwood Plan Plan
4 bd · 4 ba · 1 story · 2,623 sqft
Lowered rates
$550,000
Home Highlights
Garage
Attached Garage
Walk-In Closet
Primary Bedroom Downstairs
Patio
Primary Bedroom On Main
Carpet Flooring
Dishwasher
Microwave Oven
Tile Flooring
Composition Roofing
Disposal
Kitchen
Energy Efficient
Gas Heating
Home Description
MLS# 52087324 - Built by Highland Homes - December completion! ~ OVERSIZED ROOMS a must? One of the best features of this beauty - 3 OF THE 4 BEDROOMS ARE OVERSIZED & COMES WITH A FULL PRIVATE BATH! WALKABILITY a must? Located in walking distance to the amenities, schools and lake trail! Built with the quality and craftsmanship you can only expect in a Highland home! Love outdoor space? No problem! We included an EXTENDED outdoor living so you can enjoy this cool weather! HIGH CEILINGS a must? For us too, 11ft ceilings throughout your home are already included. Primary bedroom has been EXTENDED. Wait until you see this kitchen! Enormous amount of cabinet storage with lots of space in the DOUBLE ISLAND. Few more additional INCLUDED features - FULL GUTTERS, FRENCH DRAINS, FULL SPRINKLER SYSTEM - plus a lot more! See you soon!!!
Home Details
*Pricing and availability are subject to change.- Garage spaces:
- 2
- Property status:
- Pending/Under Contract
- Lot size (acres):
- 0.22
- Size:
- 2,623 sqft
- Stories:
- 1
- Beds:
- 4
- Baths:
- 4
- Facing direction:
- Southwest
Construction Details
- Builder Name:
- Highland Homes
- Completion Date:
- January, 2025
- Year Built:
- 2024
- Roof:
- Composition Roofing
Home Features & Finishes
- Appliances:
- Sprinkler System
- Construction Materials:
- Brick
- Cooling:
- Ceiling Fan(s)
- Flooring:
- Carpet FlooringTile Flooring
- Foundation Details:
- Slab
- Garage/Parking:
- GarageAttached Garage
- Home amenities:
- Green Construction
- Interior Features:
- Ceiling-HighWired For SecurityWalk-In ClosetPantryWalk-In Pantry
- Kitchen:
- DishwasherMicrowave OvenOvenDisposalGas CooktopConvection OvenKitchen CountertopKitchen IslandElectric Oven
- Laundry facilities:
- DryerWasher
- Lighting:
- Lighting
- Property amenities:
- DeckBackyardPatioYard
- Rooms:
- Primary Bedroom On MainKitchenPrimary Bedroom Downstairs

Considering this home?
Our expert will guide your tour, in-person or virtual
Need more information?
Text or call (888) 486-2818
Utility Information
- Heating:
- Water Heater, Gas Heating
- Utilities:
- HVAC
Cross Creek Ranch: 55ft. lots Community Details
Community Amenities
- Energy Efficient
- Dog Park
- Playground
- Lake Access
- Fitness Center/Exercise Area
- Club House
- Tennis Courts
- Community Pool
- Basketball Court
- Disc Golf
- Volleyball Court
- Splash Pad
- Open Greenspace
- Walking, Jogging, Hike Or Bike Trails
- Resort-Style Pool
- Water Slide
Neighborhood Details
Fulshear, Texas
Fort Bend County 77441
Schools in Lamar Consolidated Independent School District
GreatSchools’ Summary Rating calculation is based on 4 of the school’s themed ratings, including test scores, student/academic progress, college readiness, and equity. This information should only be used as a reference. NewHomesMate is not affiliated with GreatSchools and does not endorse or guarantee this information. Please reach out to schools directly to verify all information and enrollment eligibility. Data provided by GreatSchools.org © 2024
Average Home Price in 77441
Getting Around
Air Quality
Taxes & HOA
- Tax Year:
- 2024
- Tax Rate:
- 3.19%
- HOA Name:
- Cross Creek Ranch HOA
- HOA fee:
- $1,300/annual
- HOA fee requirement:
- Mandatory
Estimated Monthly Payment
Recently Added Communities in this Area
Nearby Communities in Fulshear
New Homes in Nearby Cities
More New Homes in Fulshear, TX
Listed by Ben Caballero, caballero@homesusa.com
Highland Homes Realty, MLS 52087324
Highland Homes Realty, MLS 52087324
Copyright 2021, Houston REALTORS® Information Service, Inc. The information provided is exclusively for consumers’ personal, non-commercial use, and may not be used for any purpose other than to identify prospective properties consumers may be interested in purchasing. Information is deemed reliable but not guaranteed.
Read MoreLast checked Nov 21, 9:00 pm
