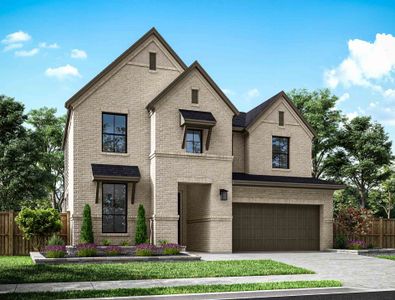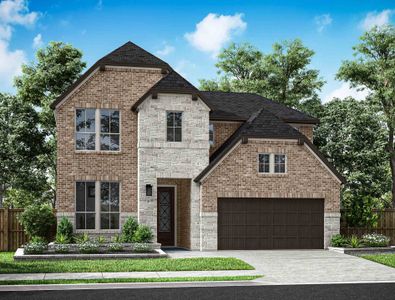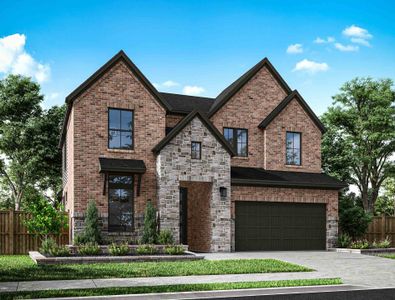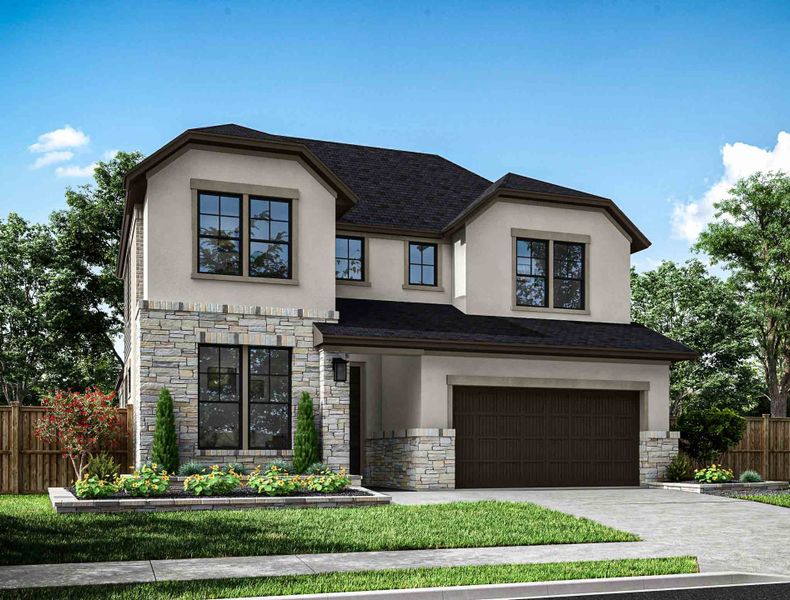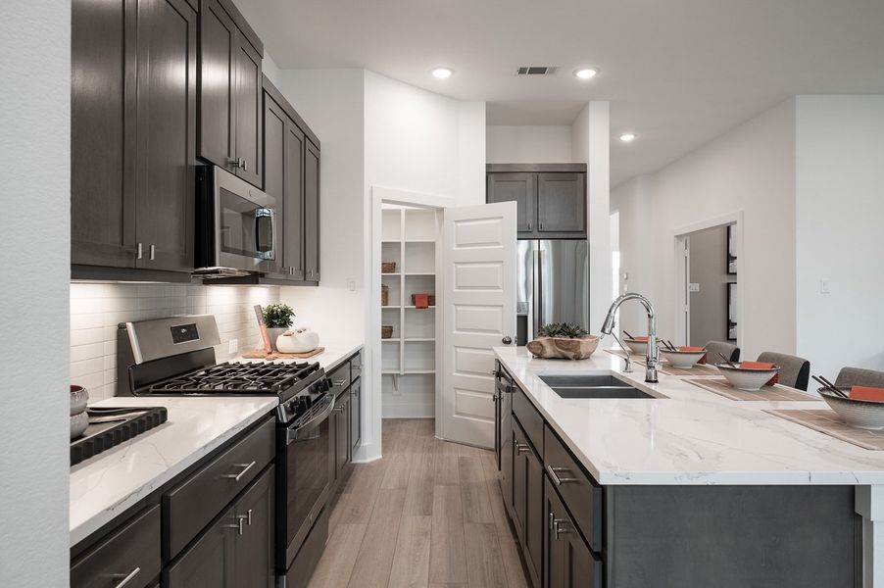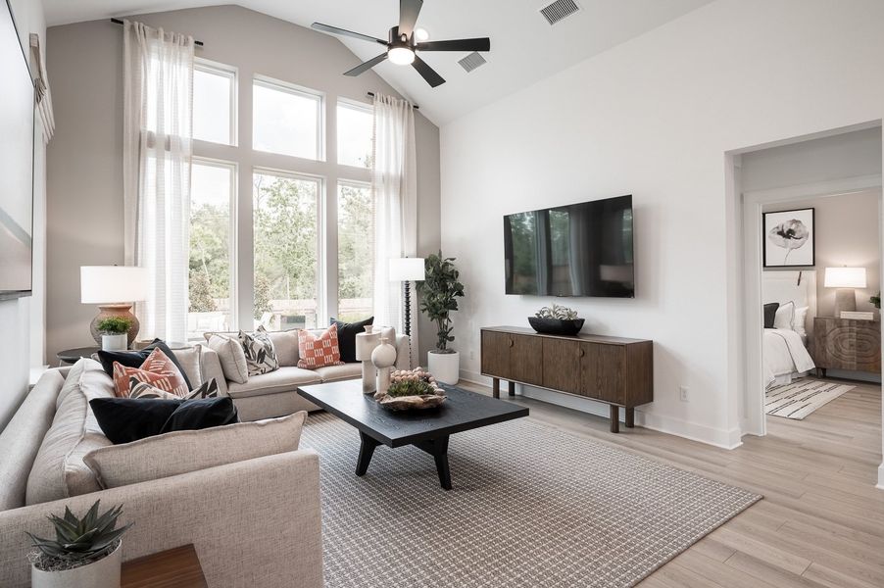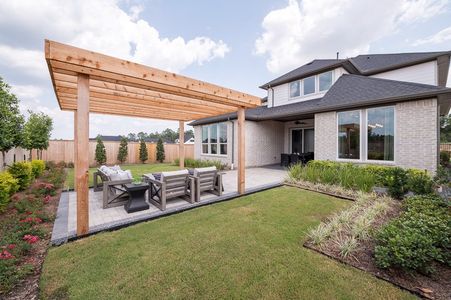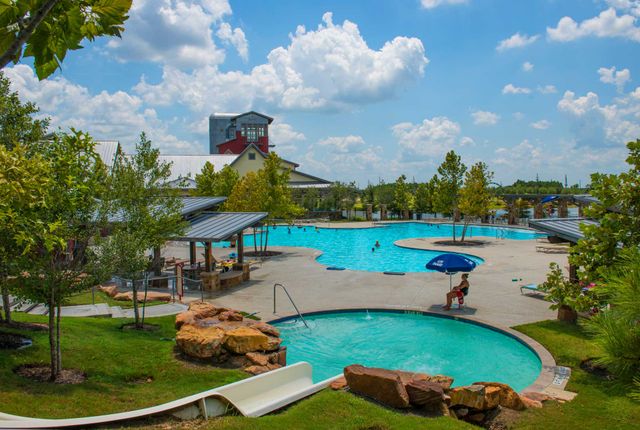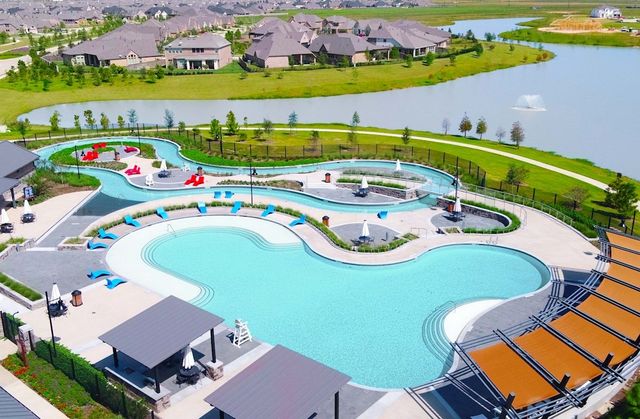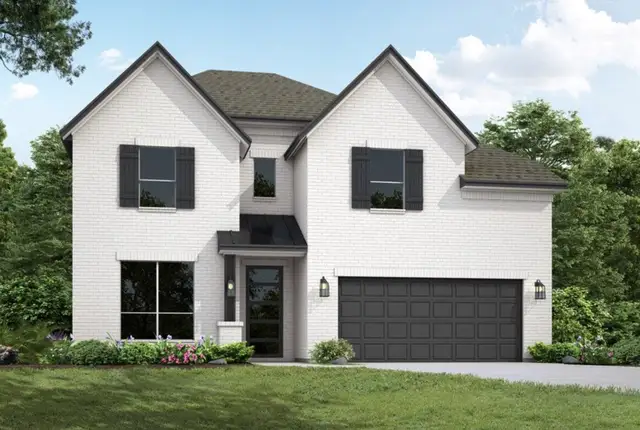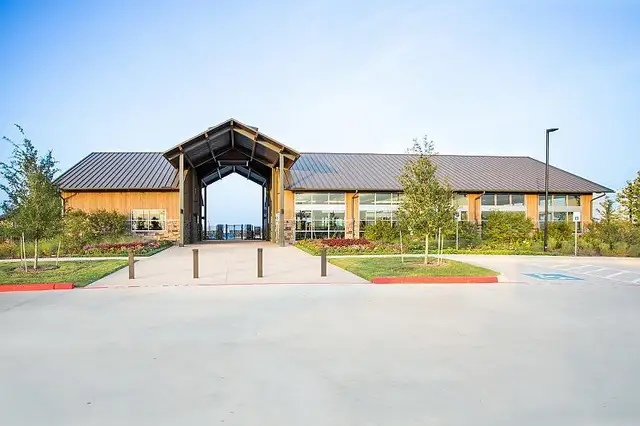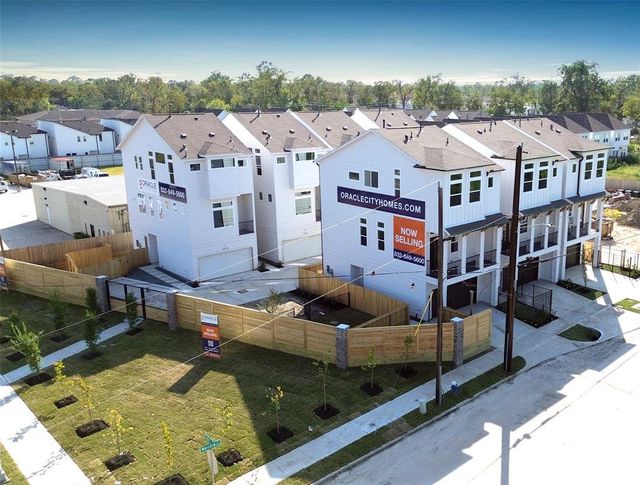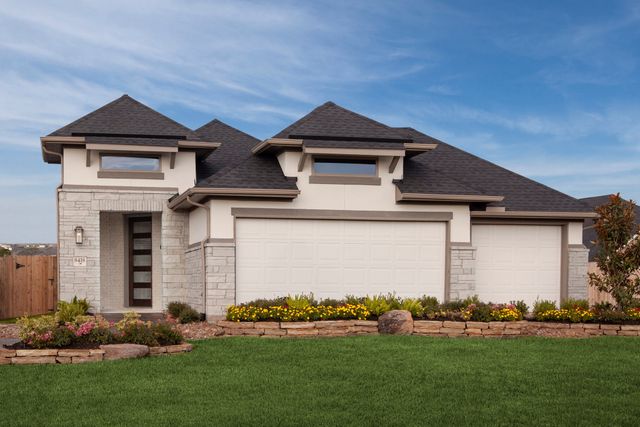Floor Plan
from $490,900
Wren, Katy, TX 77494
4 bd · 3 ba · 2 stories · 2,797 sqft
from $490,900
Home Highlights
Garage
Attached Garage
Walk-In Closet
Primary Bedroom Downstairs
Utility/Laundry Room
Dining Room
Family Room
Porch
Kitchen
Energy Efficient
Flex Room
Playground
Plan Description
This eye-catching open concept two-story home has a grand foyer leading into the two story family room. Entertain with ease in the beautiful kitchen, boasting a large central island, walk-in pantry, and adjacent casual dining. The Flex room is perfect for a den, playroom or open study, the possibilities are endless! The primary bedroom features double sinks and a large walk-in closet. While heading upstairs you are welcomed by a large loft space that can be used for an office or gameroom, as well as two additional secondary bedrooms with walk in closets and a secondary bath. Options: electric fireplace at family room, office from flex, alternate kitchen appliances, 5-ft garage extension, luxury primary bath, 1-car garage, bedroom 5 from attic, bedroom 5/bath 4 from attic, media room from attic, double sink at bath 3.
Plan Details
*Pricing and availability are subject to change.- Name:
- Wren
- Garage spaces:
- 2
- Property status:
- Floor Plan
- Size:
- 2,797 sqft
- Stories:
- 2
- Beds:
- 4
- Baths:
- 3
Construction Details
- Builder Name:
- Tri Pointe Homes
Home Features & Finishes
- Garage/Parking:
- GarageAttached Garage
- Interior Features:
- Walk-In ClosetFoyerPantry
- Laundry facilities:
- Utility/Laundry Room
- Property amenities:
- Covered Outdoor LivingPorch
- Rooms:
- Flex RoomKitchenDining RoomFamily RoomPrimary Bedroom Downstairs

Considering this home?
Our expert will guide your tour, in-person or virtual
Need more information?
Text or call (888) 486-2818
Tompkins Reserve Community Details
Community Amenities
- Energy Efficient
- Playground
- Park Nearby
- Walking, Jogging, Hike Or Bike Trails
- Pavilion
Neighborhood Details
Katy, Texas
Fort Bend County 77494
Schools in Katy Independent School District
GreatSchools’ Summary Rating calculation is based on 4 of the school’s themed ratings, including test scores, student/academic progress, college readiness, and equity. This information should only be used as a reference. NewHomesMate is not affiliated with GreatSchools and does not endorse or guarantee this information. Please reach out to schools directly to verify all information and enrollment eligibility. Data provided by GreatSchools.org © 2024
Average Home Price in 77494
Getting Around
Air Quality
Noise Level
90
50Calm100
A Soundscore™ rating is a number between 50 (very loud) and 100 (very quiet) that tells you how loud a location is due to environmental noise.
Taxes & HOA
- HOA fee:
- N/A


