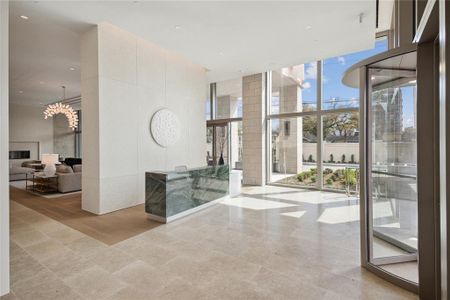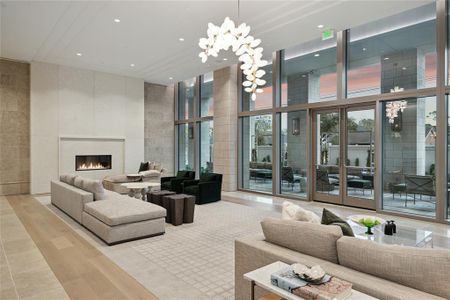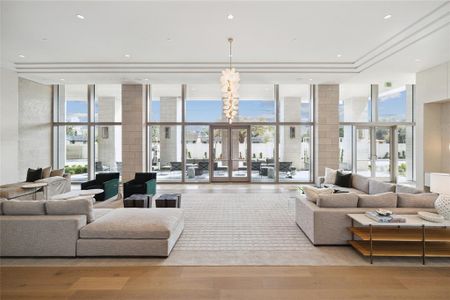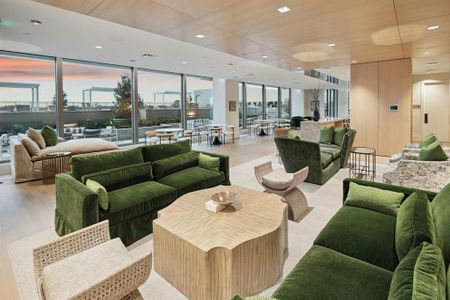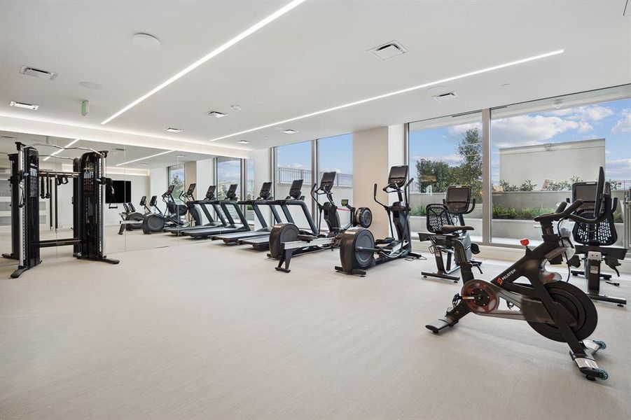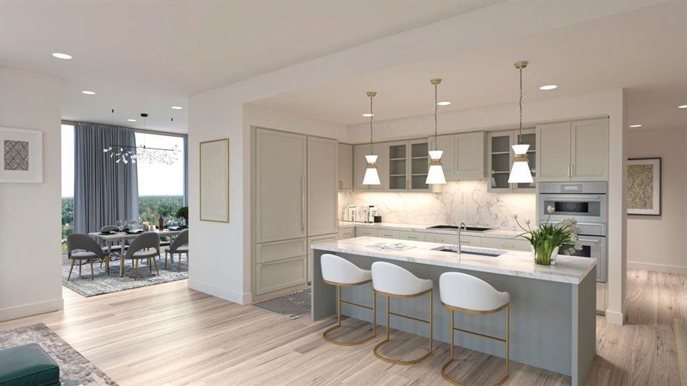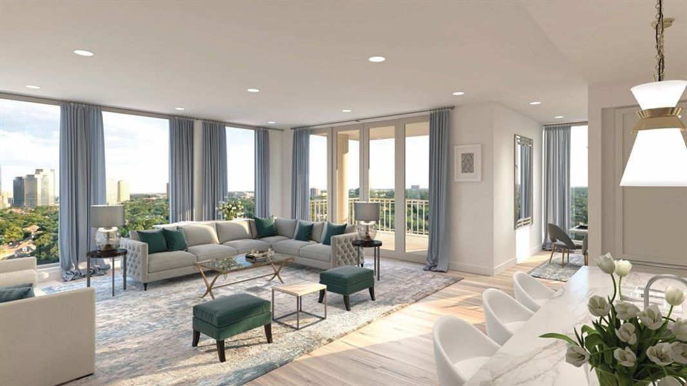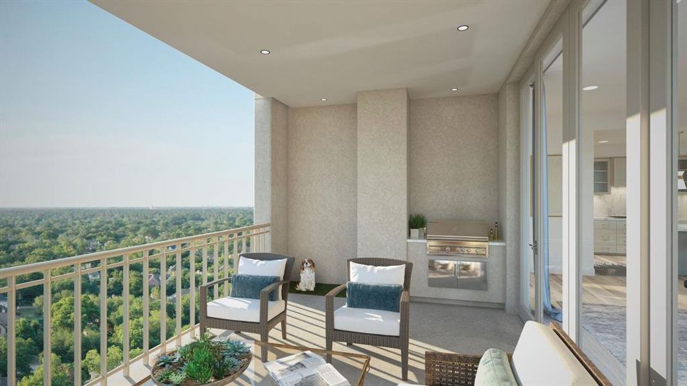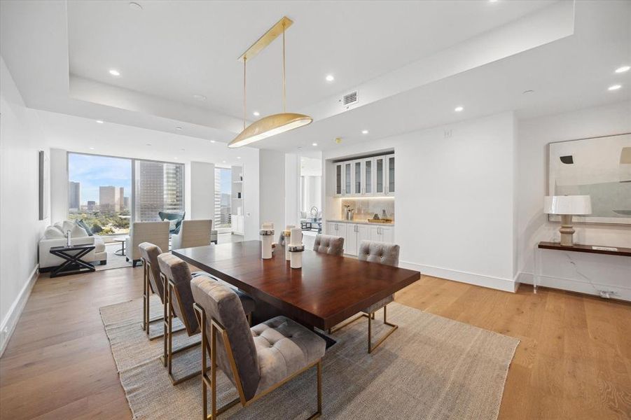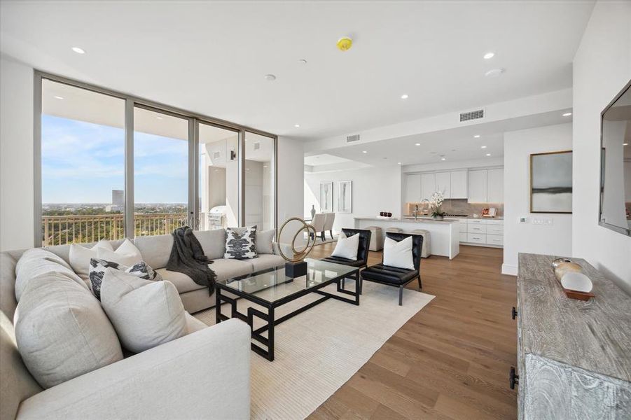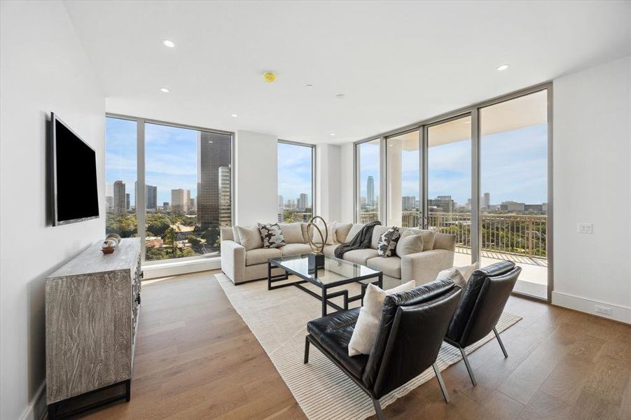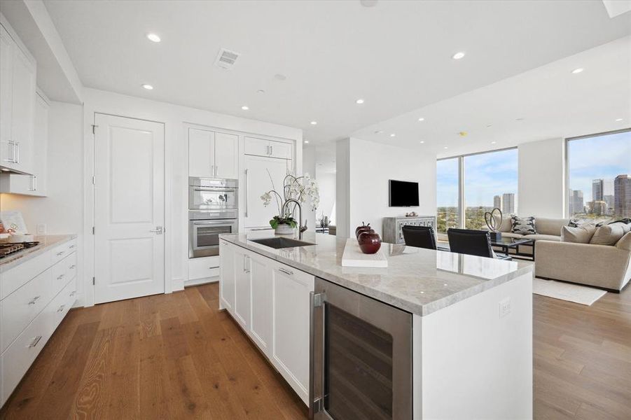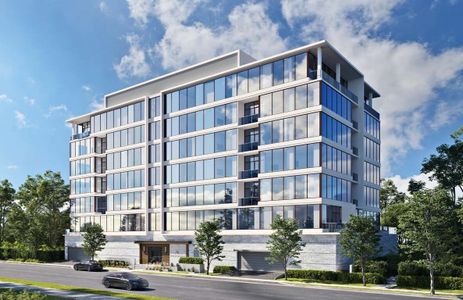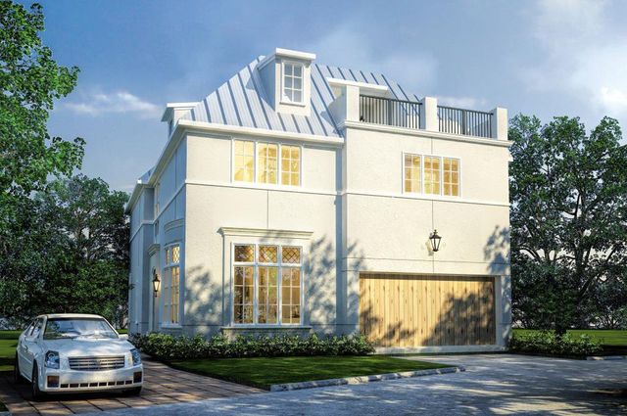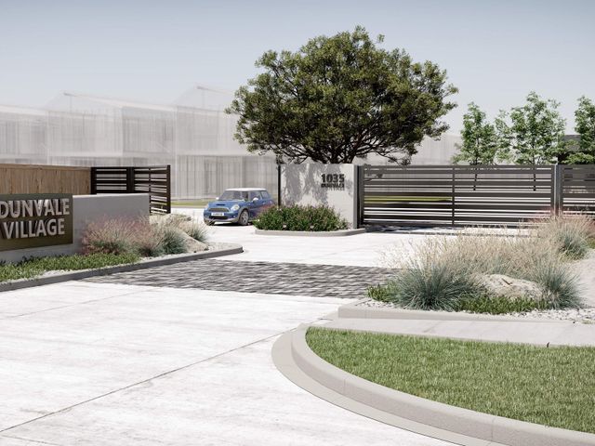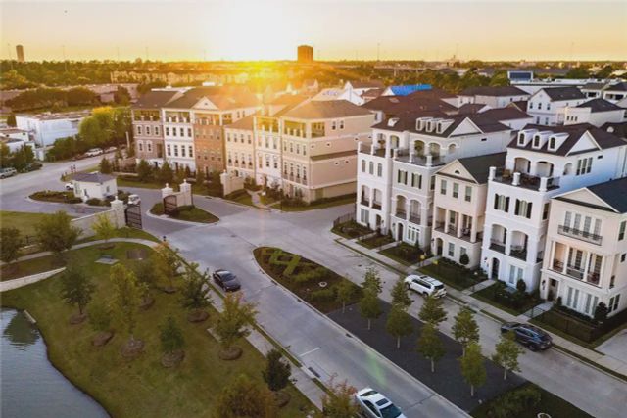Move-in Ready
$3,195,000
5656 San Felipe Street, Unit 1301, Houston, TX 77056
KNOLLWOOD Plan
3 bd · 3.5 ba · 1 story · 3,023 sqft
$3,195,000
Home Highlights
- North Facing
Garage
Walk-In Closet
Primary Bedroom Downstairs
Primary Bedroom On Main
Dishwasher
Microwave Oven
Tile Flooring
Disposal
Kitchen
Wood Flooring
Refrigerator
Door Opener
Washer
Community Pool
Home Description
The coveted KNOLLWOOD plan is back on the market! This floor plan was one of the first to sell out due to its versatility and it won't last long! This brand-new residence has never been lived in. The purchaser had to cancel her relocation to Texas. This exquisite floor plan is one of the largest in the building and is one of the only available floor plans that truly offers "downsizer's" an option to trade in their family home without giving up valuable real estate in areas like living room, dining room and kitchen. This residence has been designed with many upgrades including custom cabinetry, outdoor grilling station, porch potty for the pups, private climate-controlled storage unit and more (upgrade list available upon request). Start your lock and leave journey in this residence before it becomes someone else's journey!
Home Details
*Pricing and availability are subject to change.- Property status:
- Move-in Ready
- Neighborhood:
- Greater Uptown
- Size:
- 3,023 sqft
- Stories:
- 1
- Beds:
- 3
- Baths:
- 3.5
- Facing direction:
- North
Construction Details
- Builder Name:
- Pelican Builders Inc
- Year Built:
- 2024
Home Features & Finishes
- Appliances:
- Water Softener
- Construction Materials:
- Concrete
- Cooling:
- Ceiling Fan(s)
- Flooring:
- Wood FlooringTile Flooring
- Garage/Parking:
- ParkingDoor OpenerAssigned parkingGarageValet Parking
- Home amenities:
- Green Construction
- Interior Features:
- Walk-In ClosetWalk-In PantrySound System Wiring
- Kitchen:
- DishwasherMicrowave OvenOvenRefrigeratorDisposalGas CooktopKitchen Countertop
- Laundry facilities:
- DryerWasher
- Property amenities:
- BarBalconyStorage BuildingCabinetsTerrace
- Rooms:
- Exercise RoomPrimary Bedroom On MainSitting AreaKitchenGuest RoomPrimary Bedroom Downstairs

Considering this home?
Our expert will guide your tour, in-person or virtual
Need more information?
Text or call (888) 486-2818
Utility Information
- Heating:
- Heat Pump
- Utilities:
- HVAC
Hawthorne Community Details
Community Amenities
- Grill Area
- Fitness Center/Exercise Area
- Community Pool
- Coffee Bar
- Concierge Service
- Pet Washing Station
- Community Lounge
- Elevator
- Walking, Jogging, Hike Or Bike Trails
- Party Room / Ballroom
Neighborhood Details
Greater Uptown Neighborhood in Houston, Texas
Harris County 77056
Schools in Houston Independent School District
GreatSchools’ Summary Rating calculation is based on 4 of the school’s themed ratings, including test scores, student/academic progress, college readiness, and equity. This information should only be used as a reference. NewHomesMate is not affiliated with GreatSchools and does not endorse or guarantee this information. Please reach out to schools directly to verify all information and enrollment eligibility. Data provided by GreatSchools.org © 2024
Average Home Price in Greater Uptown Neighborhood
Getting Around
6 nearby routes:
6 bus, 0 rail, 0 other
Air Quality
Noise Level
69
50Active100
A Soundscore™ rating is a number between 50 (very loud) and 100 (very quiet) that tells you how loud a location is due to environmental noise.
Taxes & HOA
- Tax Rate:
- 3.27%
- HOA fee:
- $2,650/monthly
Estimated Monthly Payment
Recently Added Communities in this Area
Nearby Communities in Houston
New Homes in Nearby Cities
More New Homes in Houston, TX
Listed by Nicole Calderon, nicole.calderon@elliman.com
Douglas Elliman Real Estate, MLS 35922996
Douglas Elliman Real Estate, MLS 35922996
Copyright 2021, Houston REALTORS® Information Service, Inc. The information provided is exclusively for consumers’ personal, non-commercial use, and may not be used for any purpose other than to identify prospective properties consumers may be interested in purchasing. Information is deemed reliable but not guaranteed.
Read MoreLast checked Nov 21, 9:00 am

