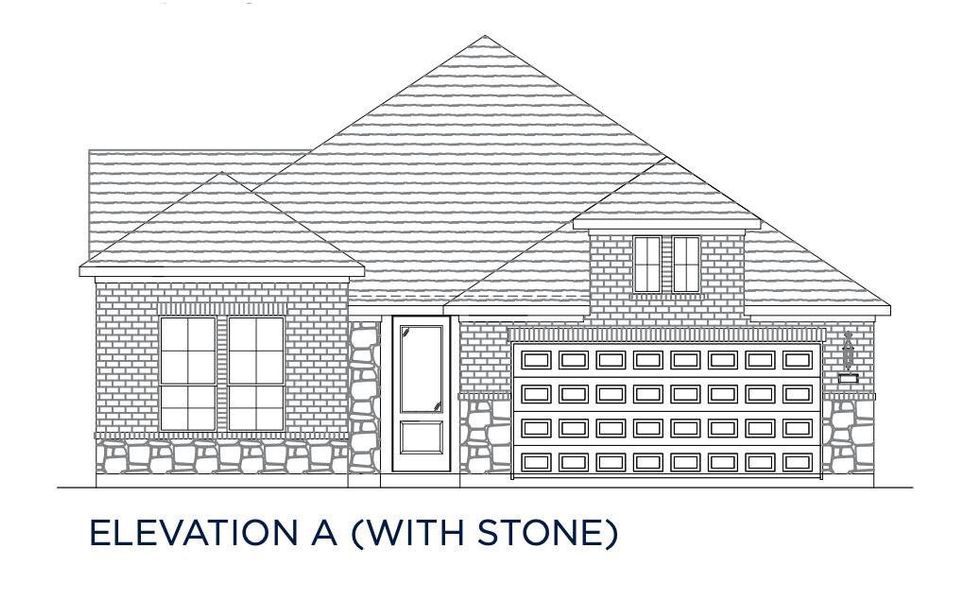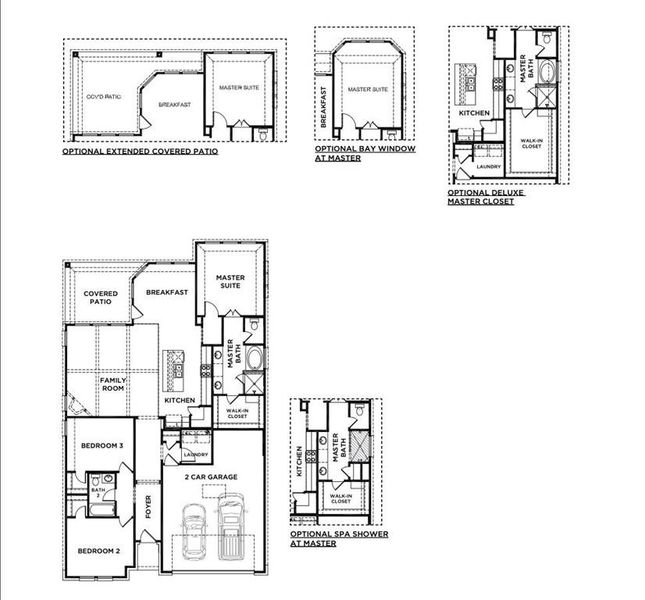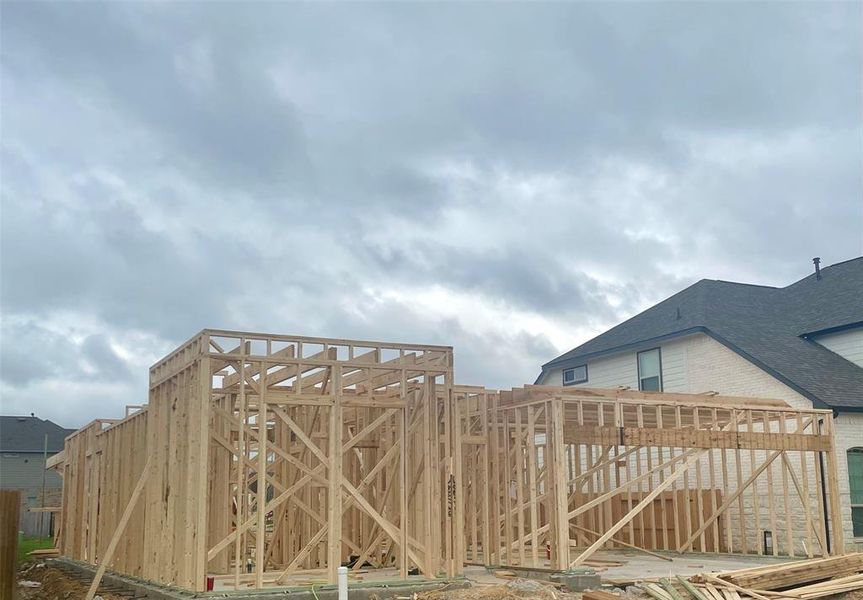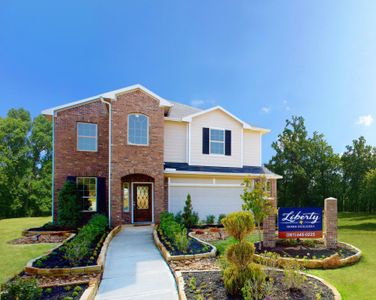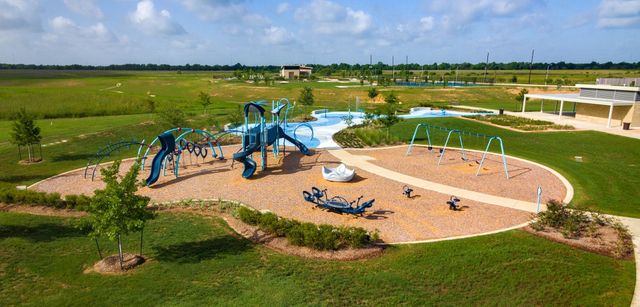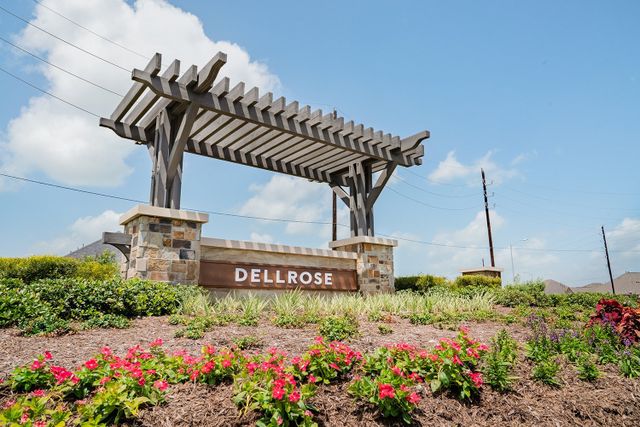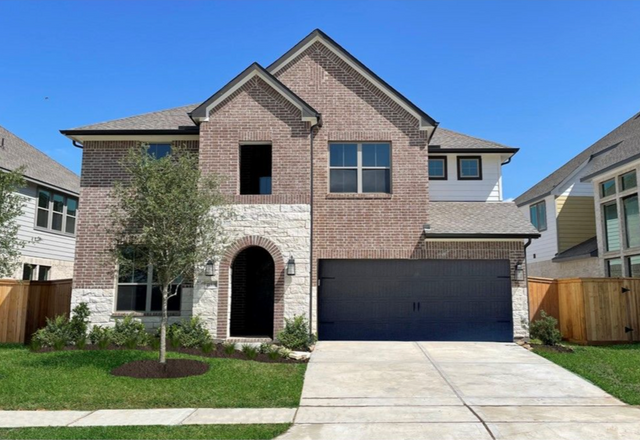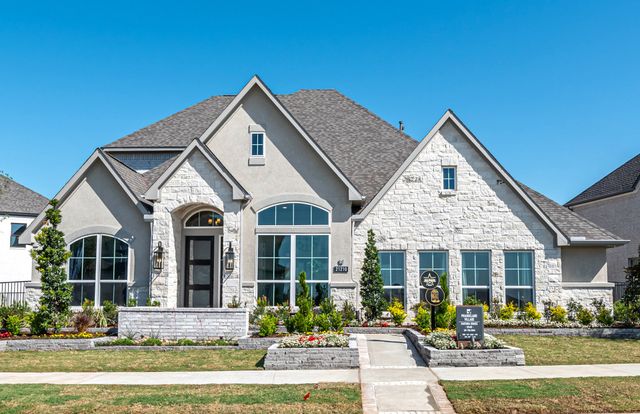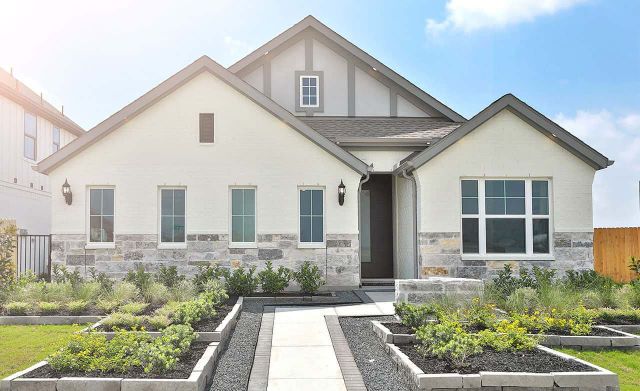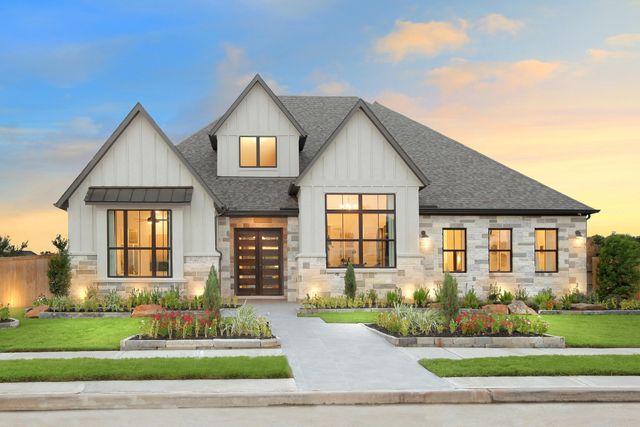Move-in Ready
Lowered rates
Closing costs covered
$363,766
15931 Jordan Meadow Way, Hockley, TX 77447
Kyle Plan
3 bd · 2 ba · 1 story · 1,738 sqft
Lowered rates
Closing costs covered
$363,766
Home Highlights
Garage
Attached Garage
Primary Bedroom Downstairs
Primary Bedroom On Main
Carpet Flooring
Dishwasher
Microwave Oven
Tile Flooring
Composition Roofing
Disposal
Vinyl Flooring
Gas Heating
Water Heater
Ceiling-High
Electric Heating
Home Description
New Construction – Liberty Home Builders Kyle Plan – 1738 sq. ft. – One Story - 3 beds, 2 baths This charming one-story home features a stone/brick elevation, an extended covered patio, luxury vinyl plank flooring throughout living areas, and an upgraded front door with glass texture. Open concept Island Kitchen includes a 10” depth single bowl under-mount stainless steel sink, tile backsplash, built-in gas cooktop with overhead vent hood, and Tower cabinet with built-in microwave and oven. The living room is spacious with a vaulted ceiling and faux pine-stained wood beams. The master bath includes an oversized spa shower, dual vanities, and a Deluxe walk-in closet.
Home Details
*Pricing and availability are subject to change.- Garage spaces:
- 2
- Property status:
- Move-in Ready
- Size:
- 1,738 sqft
- Stories:
- 1
- Beds:
- 3
- Baths:
- 2
Construction Details
- Builder Name:
- Liberty Home Builders
- Year Built:
- 2024
- Roof:
- Composition Roofing
Home Features & Finishes
- Appliances:
- Sprinkler System
- Construction Materials:
- CementBrickStone
- Cooling:
- Ceiling Fan(s)
- Flooring:
- Vinyl FlooringCarpet FlooringTile Flooring
- Foundation Details:
- Slab
- Garage/Parking:
- GarageAttached Garage
- Interior Features:
- Ceiling-High
- Kitchen:
- DishwasherMicrowave OvenOvenDisposalGas CooktopKitchen CountertopGas Oven
- Laundry facilities:
- DryerWasher
- Lighting:
- Lighting
- Property amenities:
- Backyard
- Rooms:
- Primary Bedroom On MainPrimary Bedroom Downstairs

Considering this home?
Our expert will guide your tour, in-person or virtual
Need more information?
Text or call (888) 486-2818
Utility Information
- Heating:
- Electric Heating, Water Heater, Gas Heating
Stone Creek Ranch Community Details
Community Amenities
- Dining Nearby
- Golf Course
- Community Pool
- Golf Club
- Walking, Jogging, Hike Or Bike Trails
- Entertainment
- Shopping Nearby
Neighborhood Details
Hockley, Texas
Harris County 77447
Schools in Waller Independent School District
GreatSchools’ Summary Rating calculation is based on 4 of the school’s themed ratings, including test scores, student/academic progress, college readiness, and equity. This information should only be used as a reference. NewHomesMate is not affiliated with GreatSchools and does not endorse or guarantee this information. Please reach out to schools directly to verify all information and enrollment eligibility. Data provided by GreatSchools.org © 2024
Average Home Price in 77447
Getting Around
Air Quality
Noise Level
76
50Active100
A Soundscore™ rating is a number between 50 (very loud) and 100 (very quiet) that tells you how loud a location is due to environmental noise.
Taxes & HOA
- Tax Year:
- 2023
- Tax Rate:
- 2.79%
- HOA fee:
- $950/annual
- HOA fee requirement:
- Mandatory
Estimated Monthly Payment
Recently Added Communities in this Area
Nearby Communities in Hockley
New Homes in Nearby Cities
More New Homes in Hockley, TX
Listed by Jimmy Franklin, team@thefranklinteaminc.com
eXp Realty LLC, MLS 73512916
eXp Realty LLC, MLS 73512916
Copyright 2021, Houston REALTORS® Information Service, Inc. The information provided is exclusively for consumers’ personal, non-commercial use, and may not be used for any purpose other than to identify prospective properties consumers may be interested in purchasing. Information is deemed reliable but not guaranteed.
Read MoreLast checked Nov 21, 9:00 pm
