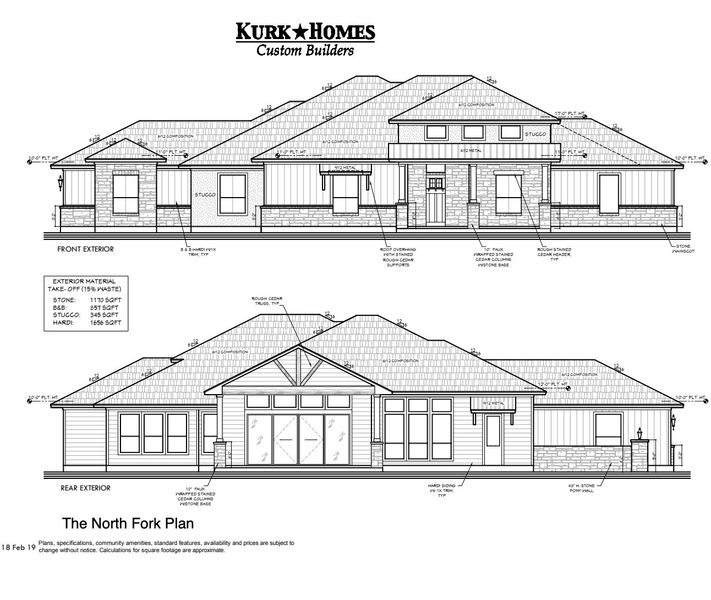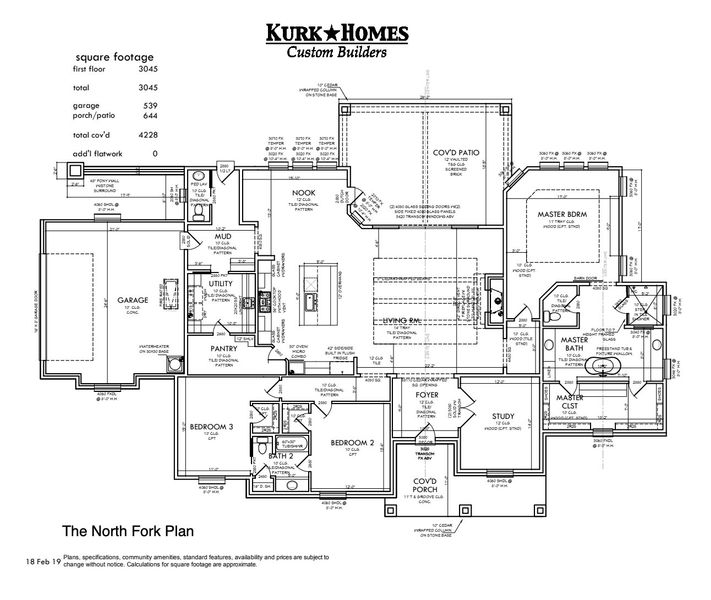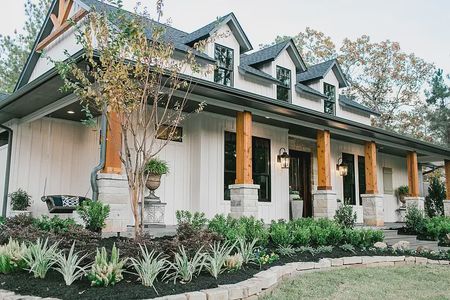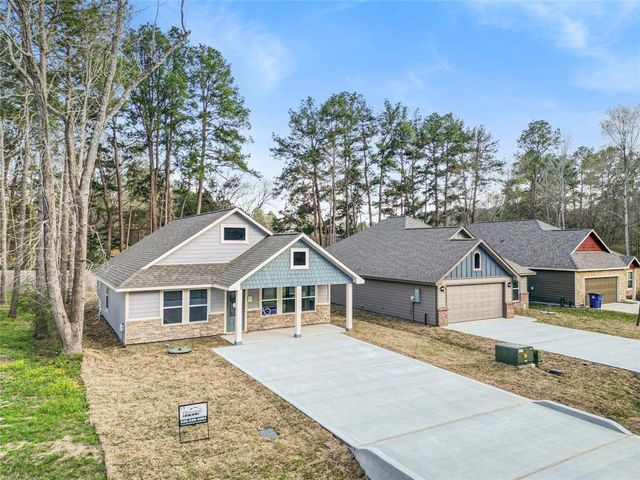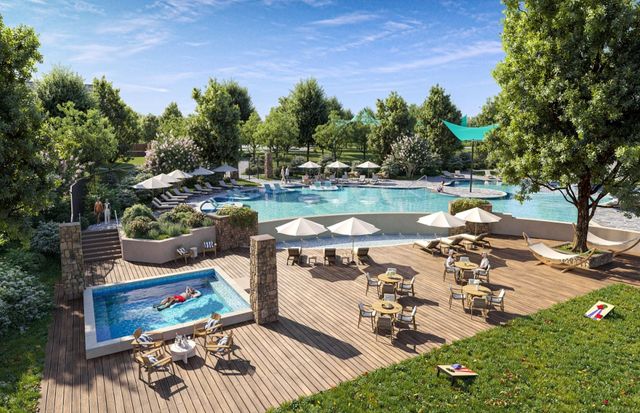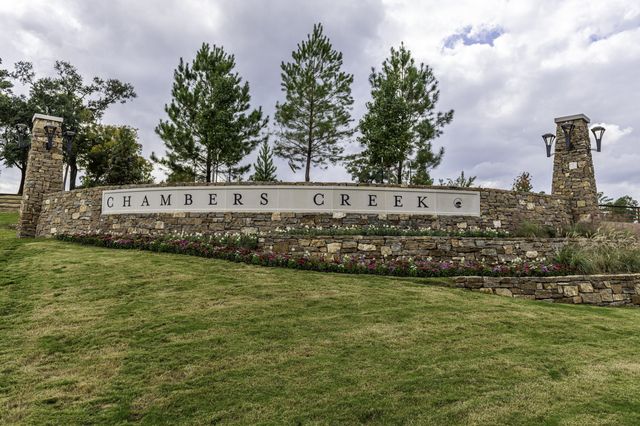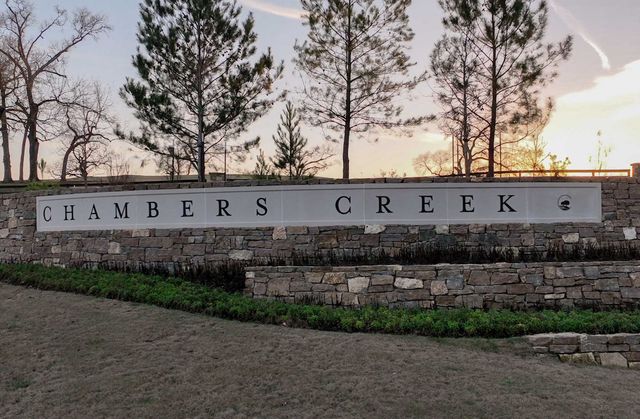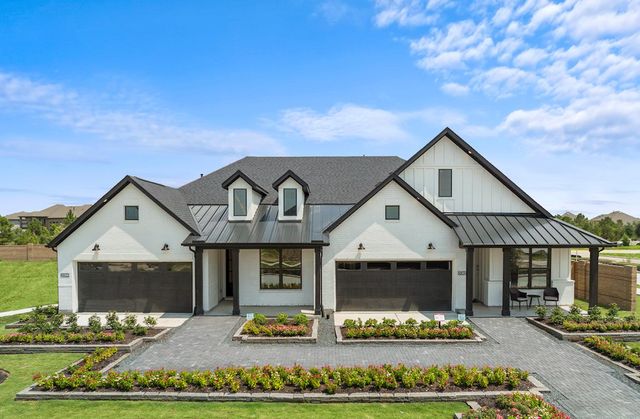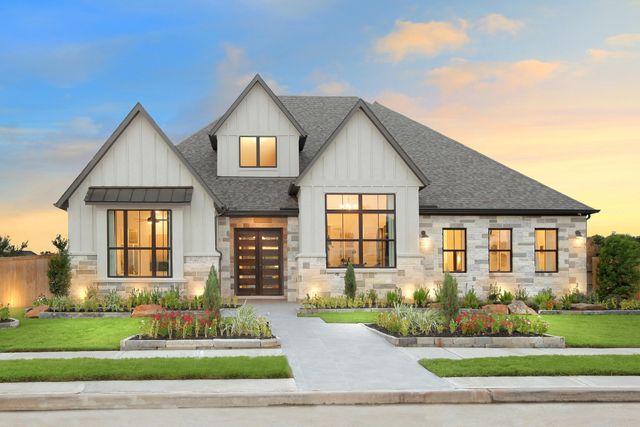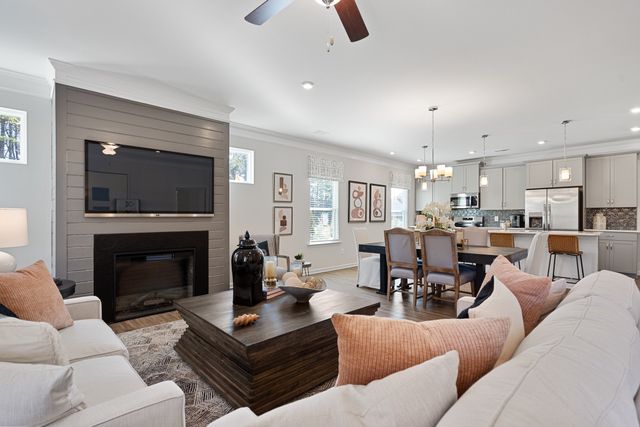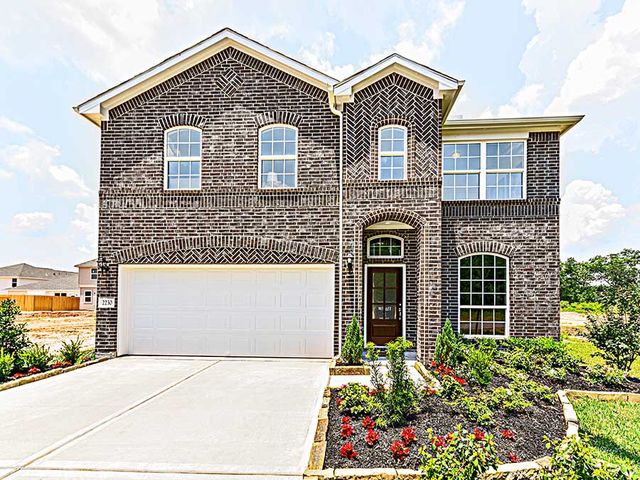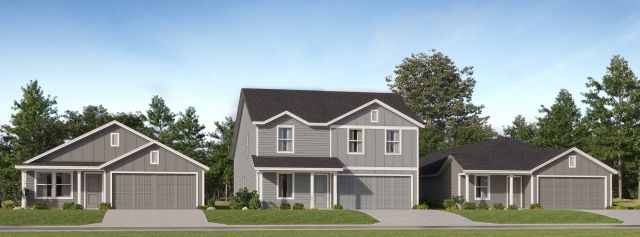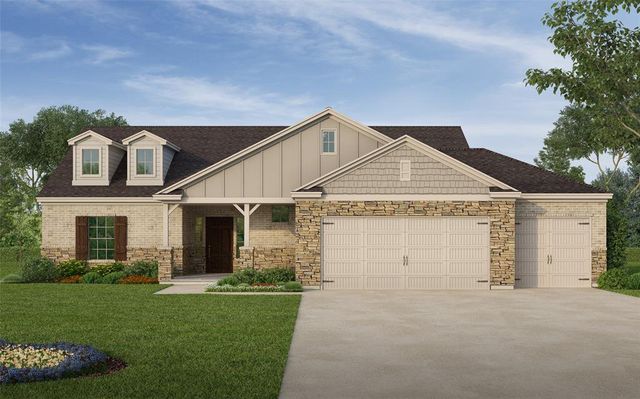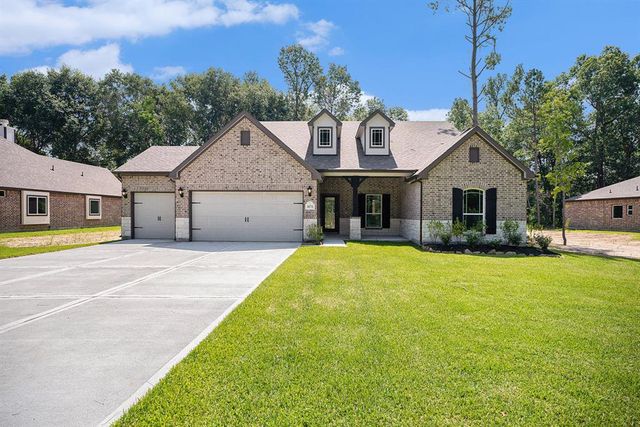Not Available
from $700,000
The North Fork, 1015 A Texas 150, New Waverly, TX 77358
3 bd · 3 ba · 1 story · 3,582 sqft
from $700,000
Home Highlights
Garage
Attached Garage
Walk-In Closet
Primary Bedroom Downstairs
Utility/Laundry Room
Dining Room
Family Room
Porch
Patio
Primary Bedroom On Main
Office/Study
Kitchen
Mudroom
Plan Description
The North Fork is an open concept one-story plan design that brings the outdoors in with a full wall of sliding glass doors and seamless glass panels, visually connecting the living room to the large vaulted covered patio and beyond. Right off of the foyer is the oversized study with double glass doors and plenty of room for a desk and built-ins. Dropping a formal dining room, the home design features the living room, kitchen, and breakfast nook as one large space, centered by a fireplace on one side and the eat-in kitchen with countertop seating at the huge island on the other. The walk-in pantry is huge and accessible from both the corner of the kitchen and through the utility room. The breakfast nook opens to the covered patio with a Dutch door, perfect for airflow without letting the pets out. The mudroom serves as entry into the home from the side-load oversized 2-car garage and holds built-ins and a powder room and another exterior door to the backyard. The utility room is off of the mudroom and holds a utility sink as well as loads of storage space in walls of cabinetry. The master suite is its own wing, complete with a large walk-in shower, separate vanities, and a large free-standing tub as the focal point with doors on each side for a giant master closet.
Plan Details
*Pricing and availability are subject to change.- Name:
- The North Fork
- Garage spaces:
- 2
- Property status:
- Not Available
- Size:
- 3,582 sqft
- Stories:
- 1
- Beds:
- 3
- Baths:
- 3
Construction Details
- Builder Name:
- Kurk Homes
Home Features & Finishes
- Garage/Parking:
- GarageAttached Garage
- Interior Features:
- Walk-In ClosetFoyer
- Laundry facilities:
- Utility/Laundry Room
- Property amenities:
- PatioPorch
- Rooms:
- Primary Bedroom On MainKitchenPowder RoomOffice/StudyMudroomDining RoomFamily RoomOpen Concept FloorplanPrimary Bedroom Downstairs

Considering this home?
Our expert will guide your tour, in-person or virtual
Need more information?
Text or call (888) 486-2818
Texas Grand Ranch Community Details
Community Amenities
- Dining Nearby
- Park Nearby
- 1+ Acre Lots
- Walking, Jogging, Hike Or Bike Trails
- Shopping Nearby
Neighborhood Details
New Waverly, Texas
Walker County 77358
Schools in New Waverly Independent School District
GreatSchools’ Summary Rating calculation is based on 4 of the school’s themed ratings, including test scores, student/academic progress, college readiness, and equity. This information should only be used as a reference. NewHomesMate is not affiliated with GreatSchools and does not endorse or guarantee this information. Please reach out to schools directly to verify all information and enrollment eligibility. Data provided by GreatSchools.org © 2024
Average Home Price in 77358
Getting Around
Air Quality
Taxes & HOA
- HOA fee:
- N/A
