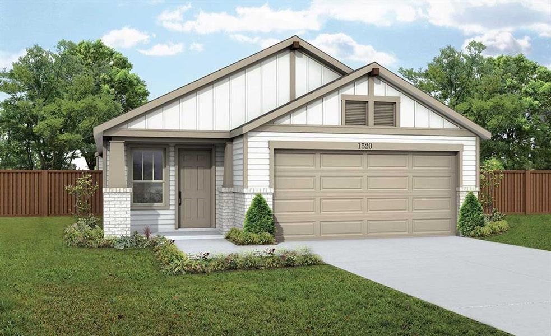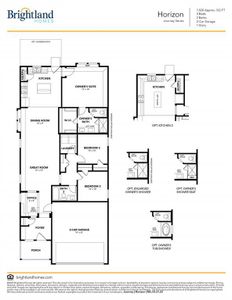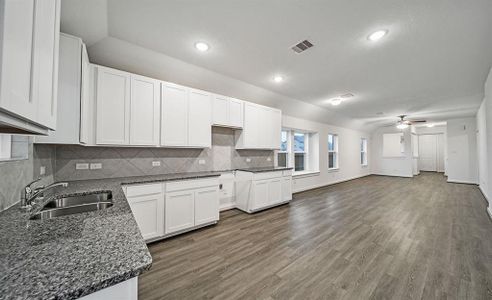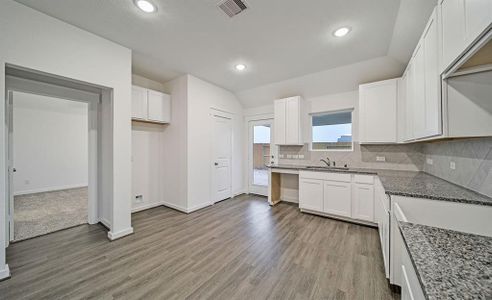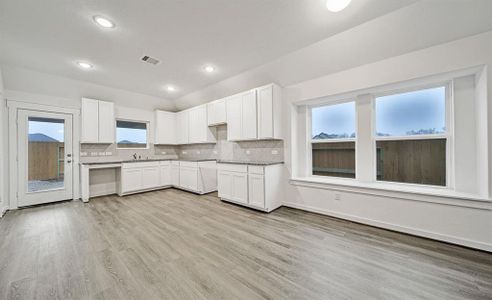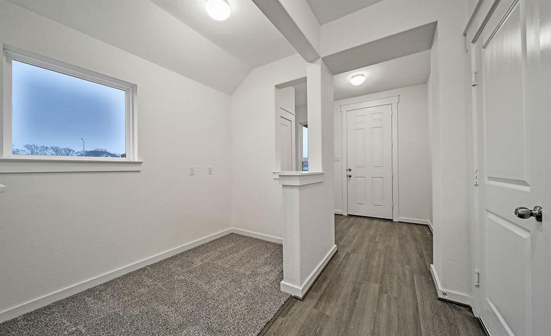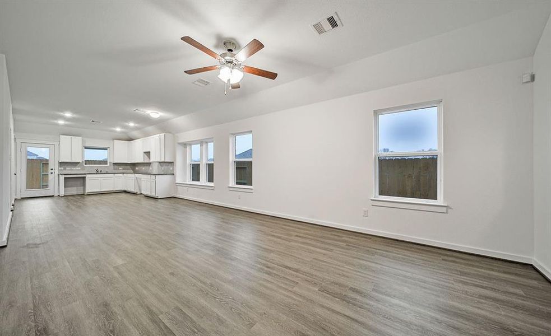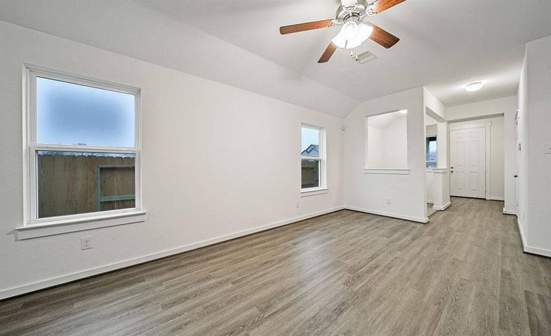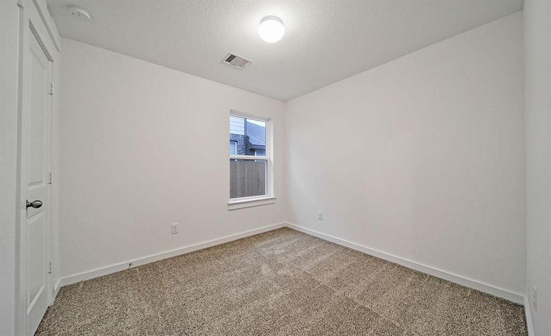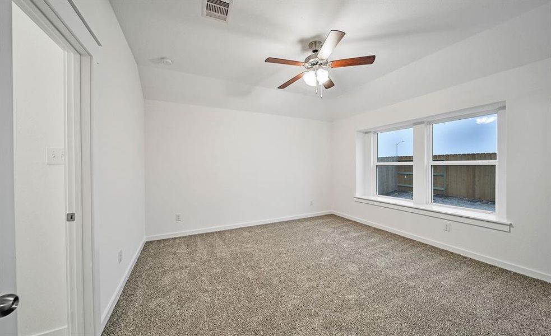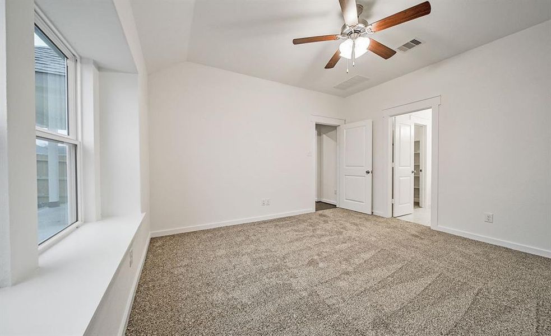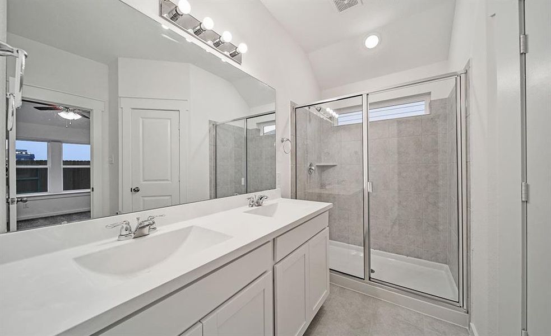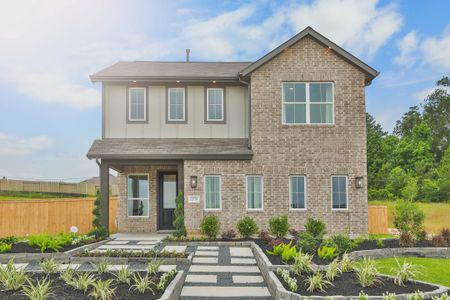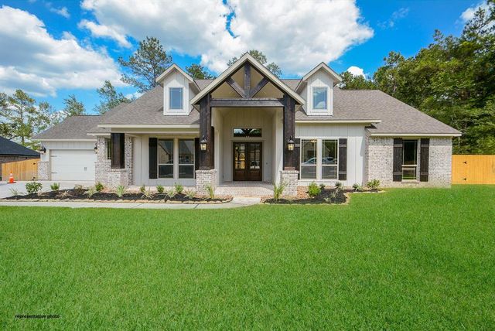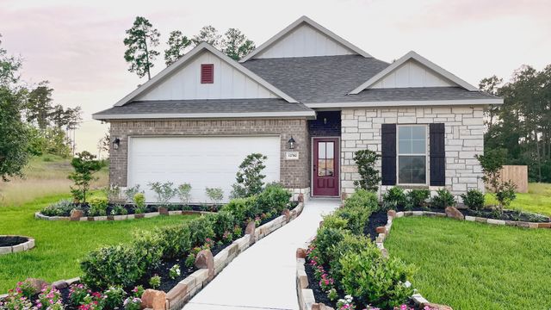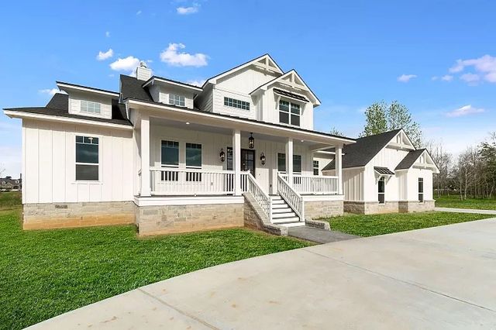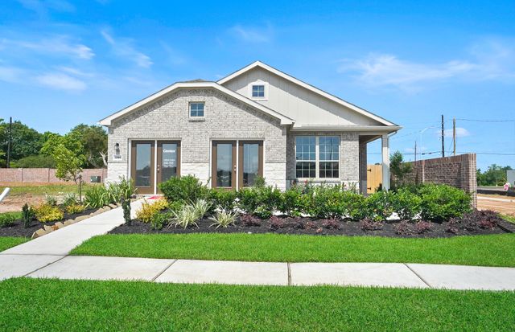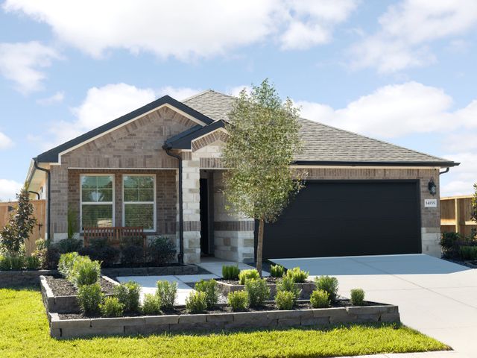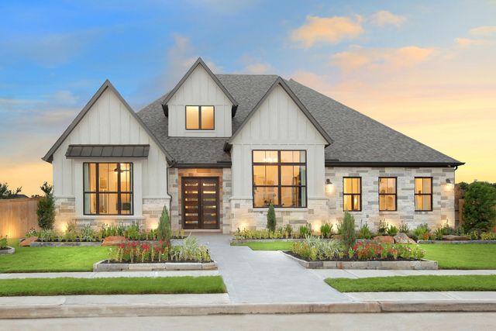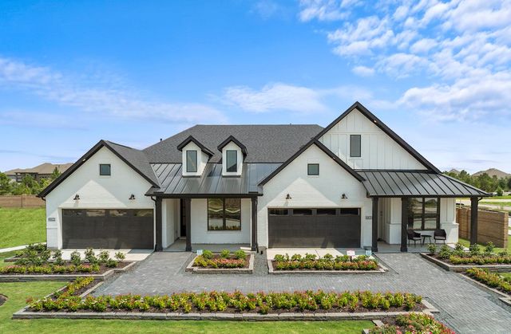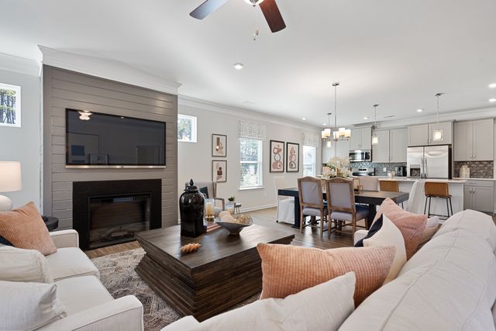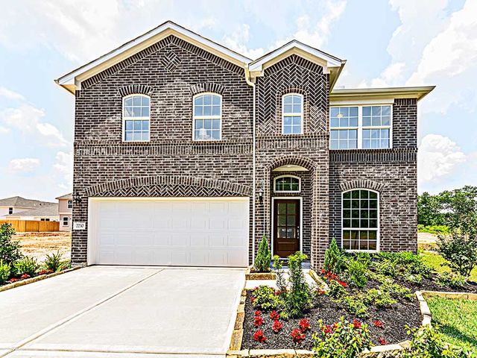Move-in Ready
Flex cash
$239,990
40752 Mostyn Lake Drive, Magnolia, TX 77354
Journey Series - Horizon Plan
3 bd · 2 ba · 1 story · 1,518 sqft
Flex cash
$239,990
Home Highlights
- North Facing
Garage
Attached Garage
Walk-In Closet
Primary Bedroom Downstairs
Primary Bedroom On Main
Carpet Flooring
Dishwasher
Microwave Oven
Tile Flooring
Composition Roofing
Disposal
Kitchen
Vinyl Flooring
Gas Heating
Home Description
Beautiful new Horizon floor plan in Mostyn Springs on a cul-de-sac street and the home backs up to the lake! This 1-story, plan features 3 beds, 2 baths with flex/tech space and 2-car garage. The foyer offers space for entry table or sitting area as well as a cozy flex/tech space for those days you work from home. Enjoy ease of maintenance with easy to care for vinyl plank flooring in the main area and hallways. Entertain your family and friends in the grand entertaining space of the connected family, dining, and kitchen area with a lovely window seat in the dining area. The kitchen features granite countertops, linen cabinets, and a great view from the window over your sink. The primary suite features double sinks, full tile walk-in shower with seat, and an ample walk-in closet. Secondary bath has a full tile tub/shower surround. Enjoy the breeze and views on your covered patio! Please see our sales counselor for more information!
Home Details
*Pricing and availability are subject to change.- Garage spaces:
- 2
- Property status:
- Move-in Ready
- Lot size (acres):
- 0.13
- Size:
- 1,518 sqft
- Stories:
- 1
- Beds:
- 3
- Baths:
- 2
- Facing direction:
- North
Construction Details
- Builder Name:
- Brightland Homes
- Completion Date:
- December, 2024
- Year Built:
- 2024
- Roof:
- Composition Roofing
Home Features & Finishes
- Construction Materials:
- CementBrickWood Siding
- Flooring:
- Vinyl FlooringCarpet FlooringTile Flooring
- Foundation Details:
- Slab
- Garage/Parking:
- GarageAttached Garage
- Home amenities:
- Green Construction
- Interior Features:
- Walk-In ClosetPantryWalk-In Pantry
- Kitchen:
- DishwasherMicrowave OvenOvenDisposalGas CooktopKitchen CountertopKitchen IslandGas OvenKitchen Range
- Laundry facilities:
- DryerWasher
- Property amenities:
- Backyard
- Rooms:
- Primary Bedroom On MainKitchenPrimary Bedroom Downstairs

Considering this home?
Our expert will guide your tour, in-person or virtual
Need more information?
Text or call (888) 486-2818
Utility Information
- Heating:
- Gas Heating
- Utilities:
- HVAC
Mostyn Springs Community Details
Community Amenities
- Dining Nearby
- Playground
- Lake Access
- Splash Pad
- Entertainment
- Shopping Nearby
Neighborhood Details
Magnolia, Texas
Montgomery County 77354
Schools in Magnolia Independent School District
GreatSchools’ Summary Rating calculation is based on 4 of the school’s themed ratings, including test scores, student/academic progress, college readiness, and equity. This information should only be used as a reference. NewHomesMate is not affiliated with GreatSchools and does not endorse or guarantee this information. Please reach out to schools directly to verify all information and enrollment eligibility. Data provided by GreatSchools.org © 2024
Average Home Price in 77354
Getting Around
Air Quality
Taxes & HOA
- Tax Year:
- 2023
- Tax Rate:
- 2.81%
- HOA fee:
- $800/annual
- HOA fee requirement:
- Mandatory
Estimated Monthly Payment
Recently Added Communities in this Area
Nearby Communities in Magnolia
New Homes in Nearby Cities
More New Homes in Magnolia, TX
Listed by April Maki, houston@brightlandhomesbrokerage.com
BrightLand Homes Brokerage, MLS 4325979
BrightLand Homes Brokerage, MLS 4325979
Copyright 2021, Houston REALTORS® Information Service, Inc. The information provided is exclusively for consumers’ personal, non-commercial use, and may not be used for any purpose other than to identify prospective properties consumers may be interested in purchasing. Information is deemed reliable but not guaranteed.
Read MoreLast checked Nov 21, 9:00 pm
