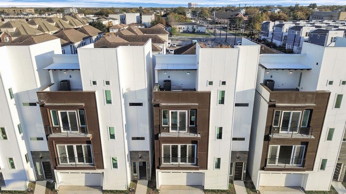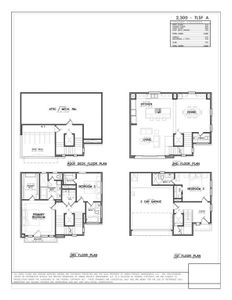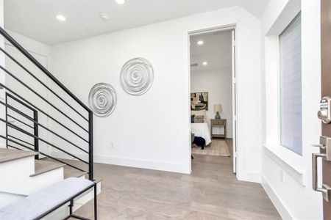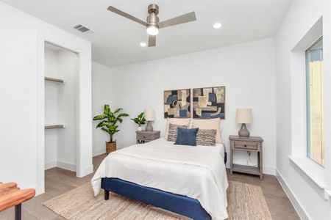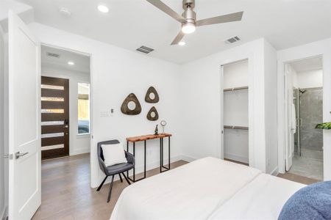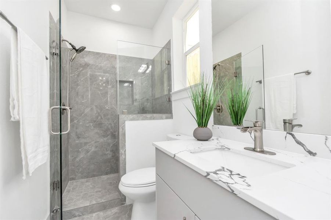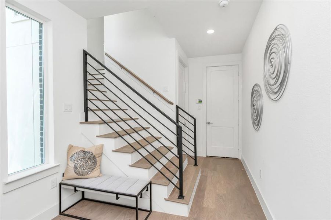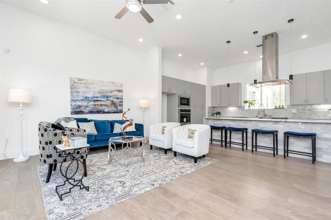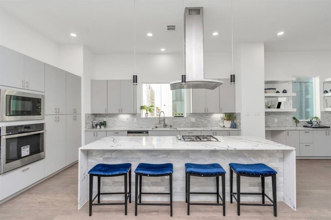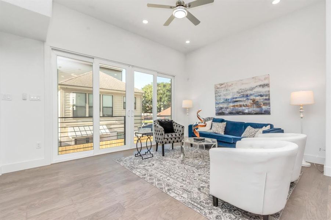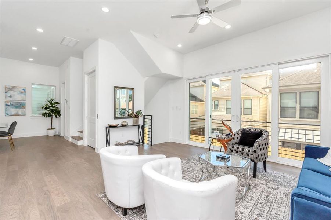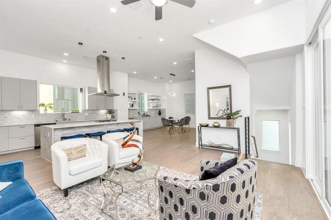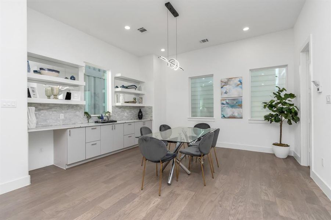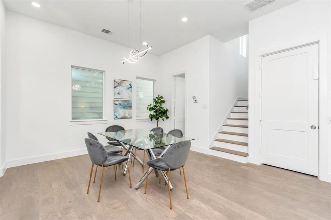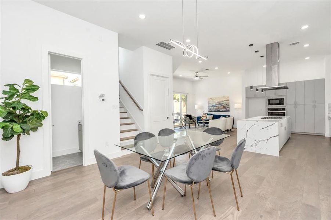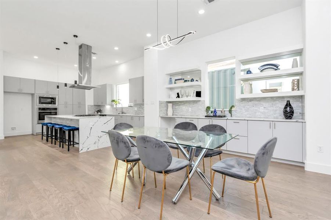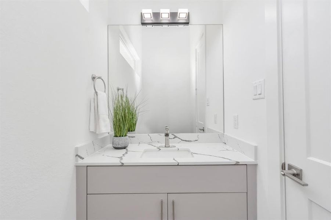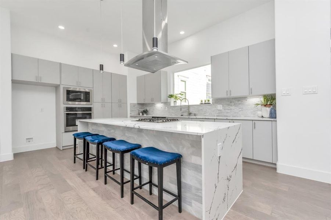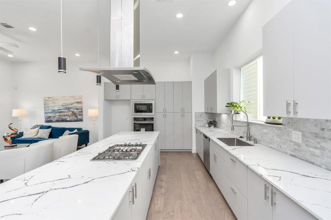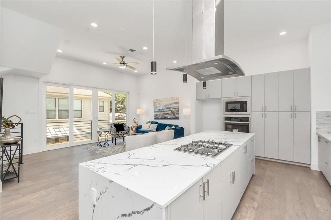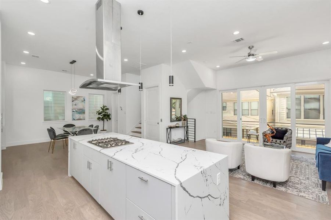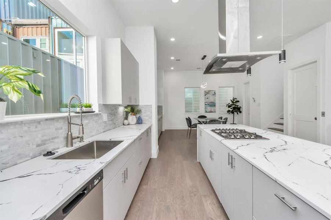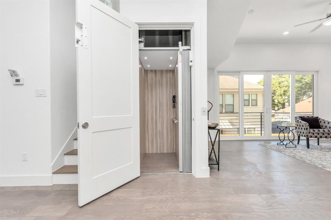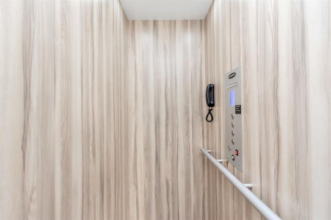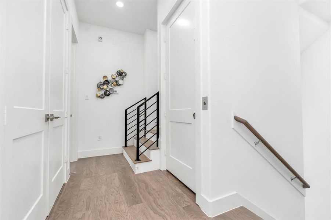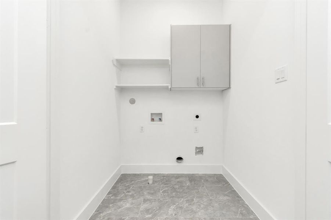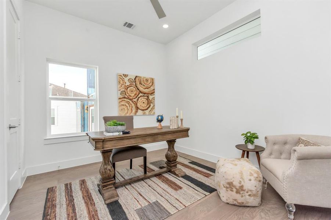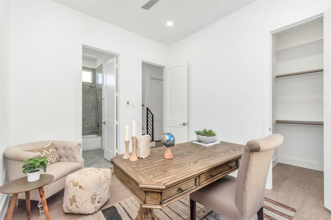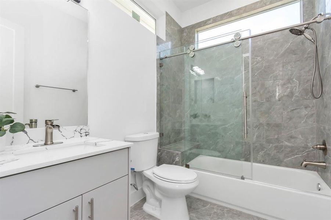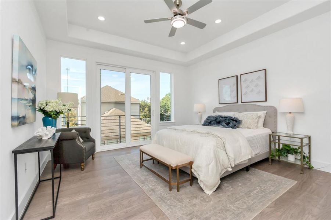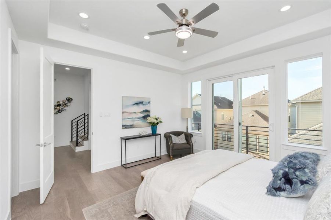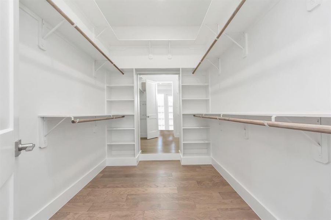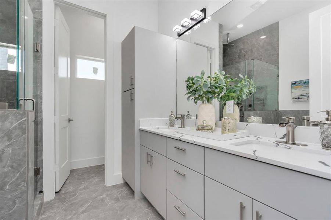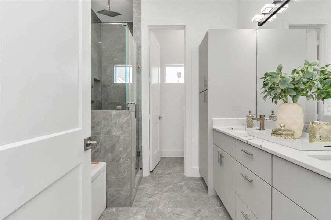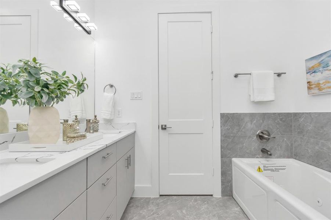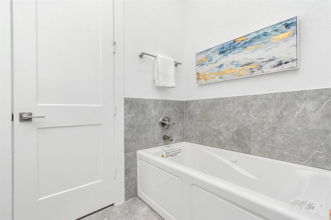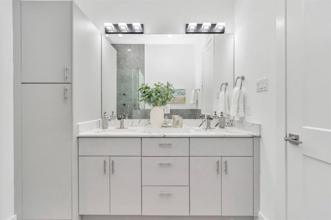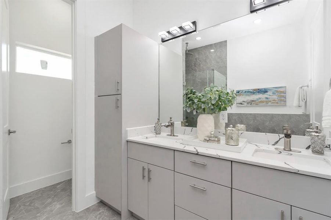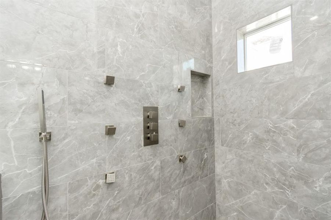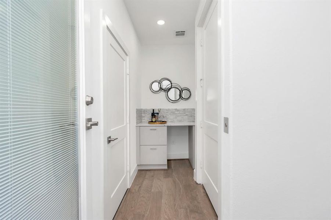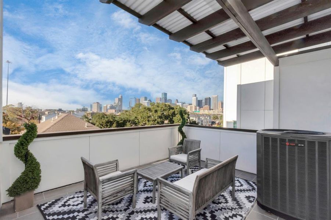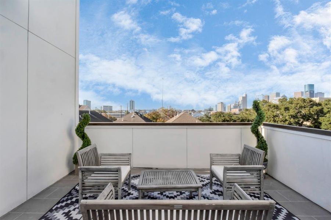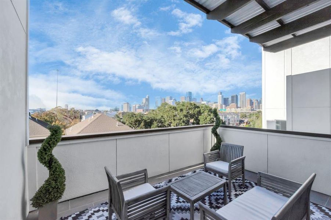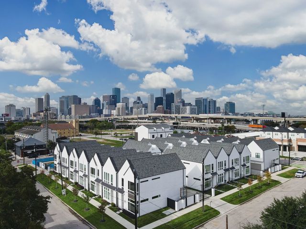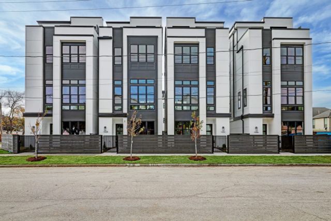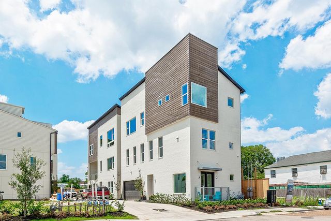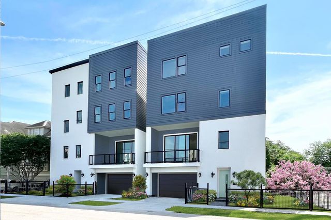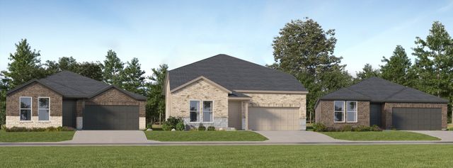Move-in Ready
$619,500
2109 Mcgowen Street, Houston, TX 77004
3 bd · 3.5 ba · 4 stories · 2,294 sqft
$619,500
Home Highlights
Garage
Attached Garage
Walk-In Closet
Dishwasher
Microwave Oven
Tile Flooring
Composition Roofing
Disposal
Kitchen
Wood Flooring
Gas Heating
Ceiling-High
Yard
Dryer
Home Description
Welcome to WEST FACING exquisite newly build that perfectly combines modern aesthetics with contemporary charm. This 4-story gem boasts 3 bedrooms, each accompanied by 3 full bathrooms and convenient 1 1/2 baths. As you step inside, you'll immediately notice the absence of carpet, as this home features sleek and stylish flooring throughout. The open floor plan seamlessly connects the living, dining, and kitchen areas, creating a perfect space for entertaining guests or family. One of the highlights of this property is the breathtaking view of the downtown skyline. Whether it's day or night, the view from this home is truly awe-inspiring. It is also packed with numerous upgrades with ELEVATOR READY! From high-end fixtures and finishes to state-of-the-art appliances, no expense has been spared in creating a luxurious living experience. The attention to detail is evident in every corner of this home. Situated close to the UofH, Medical Center, East End River Project & much more.
Home Details
*Pricing and availability are subject to change.- Garage spaces:
- 2
- Property status:
- Move-in Ready
- Neighborhood:
- Greater Third Ward
- Lot size (acres):
- 0.04
- Size:
- 2,294 sqft
- Stories:
- 4
- Beds:
- 3
- Baths:
- 3.5
- Fence:
- Partial Fence
- Facing direction:
- West
Construction Details
Home Features & Finishes
- Construction Materials:
- CementBrick
- Cooling:
- Ceiling Fan(s)
- Flooring:
- Wood FlooringTile Flooring
- Foundation Details:
- Slab
- Garage/Parking:
- GarageAttached Garage
- Home amenities:
- Green Construction
- Interior Features:
- Ceiling-HighWired For SecurityWalk-In ClosetFoyerPantryWet BarStaircasesSound System Wiring
- Kitchen:
- DishwasherMicrowave OvenOvenDisposalGas CooktopCook TopGas OvenKitchen RangeElectric Oven
- Laundry facilities:
- Dryer
- Property amenities:
- BarBalconyDeckCabinetsYard
- Rooms:
- Kitchen

Considering this home?
Our expert will guide your tour, in-person or virtual
Need more information?
Text or call (888) 486-2818
Utility Information
- Heating:
- Gas Heating
- Utilities:
- HVAC
Neighborhood Details
Greater Third Ward Neighborhood in Houston, Texas
Harris County 77004
Schools in Houston Independent School District
GreatSchools’ Summary Rating calculation is based on 4 of the school’s themed ratings, including test scores, student/academic progress, college readiness, and equity. This information should only be used as a reference. NewHomesMate is not affiliated with GreatSchools and does not endorse or guarantee this information. Please reach out to schools directly to verify all information and enrollment eligibility. Data provided by GreatSchools.org © 2024
Average Home Price in Greater Third Ward Neighborhood
Getting Around
28 nearby routes:
27 bus, 1 rail, 0 other
Air Quality
Taxes & HOA
- Tax Year:
- 2023
- Tax Rate:
- 2.13%
- HOA fee:
- $1,800/annual
- HOA fee requirement:
- Mandatory
Estimated Monthly Payment
Recently Added Communities in this Area
Nearby Communities in Houston
New Homes in Nearby Cities
More New Homes in Houston, TX
Listed by Linh Le, linh@skwrealty.com
SKW Realty, MLS 90163338
SKW Realty, MLS 90163338
Copyright 2021, Houston REALTORS® Information Service, Inc. The information provided is exclusively for consumers’ personal, non-commercial use, and may not be used for any purpose other than to identify prospective properties consumers may be interested in purchasing. Information is deemed reliable but not guaranteed.
Read MoreLast checked Nov 21, 9:00 pm
